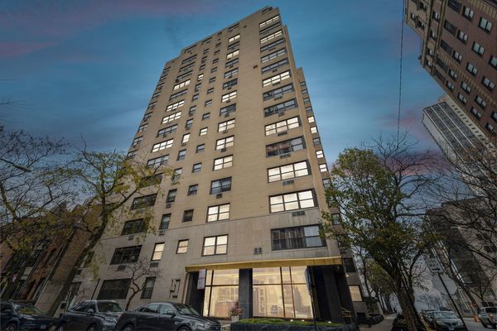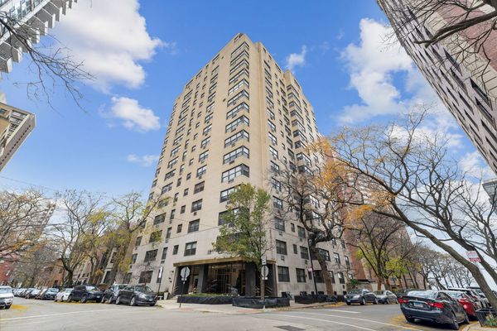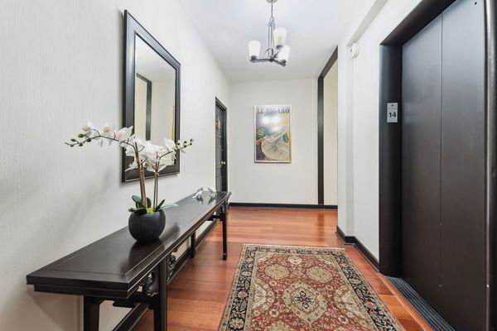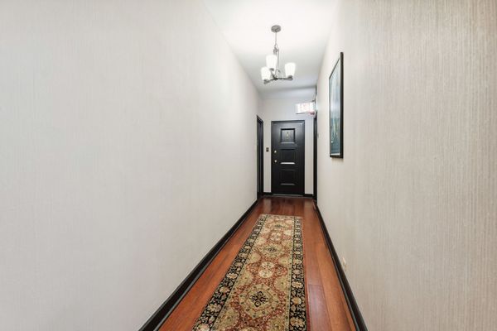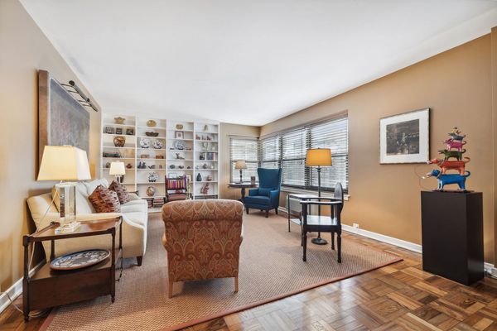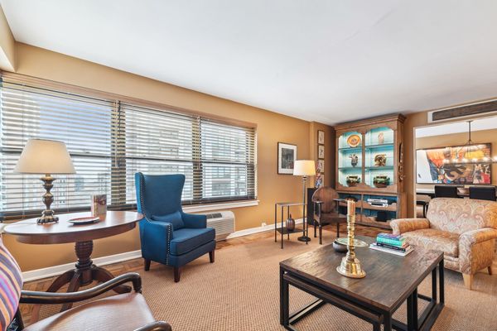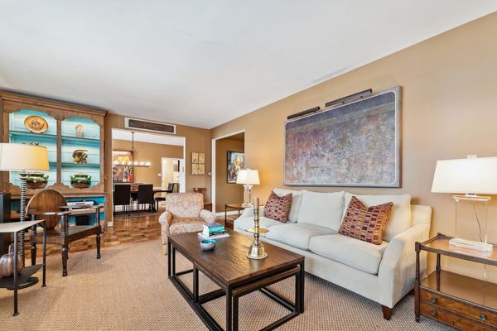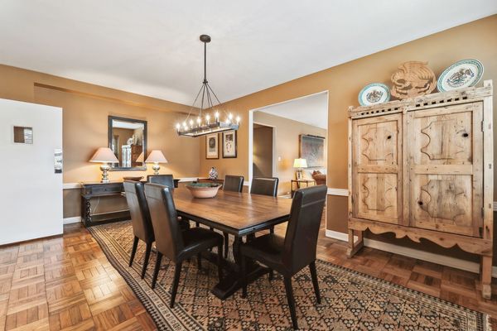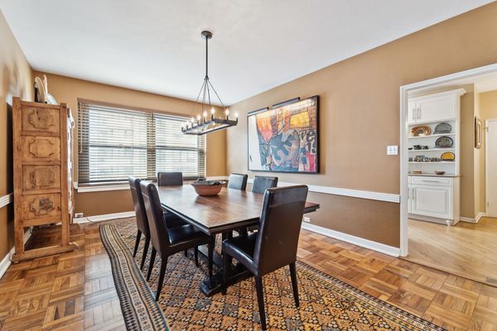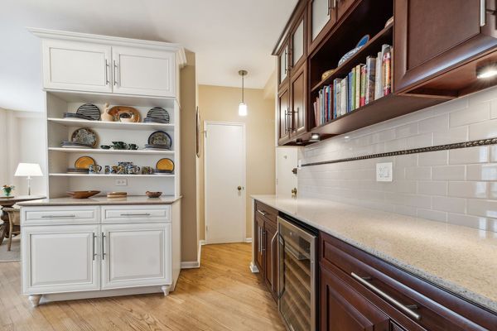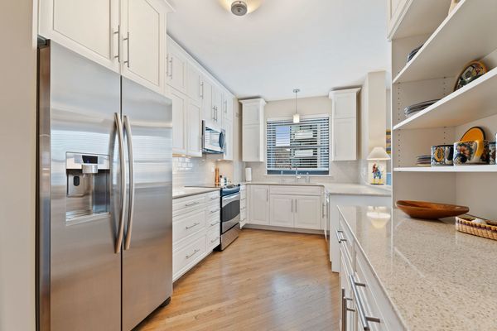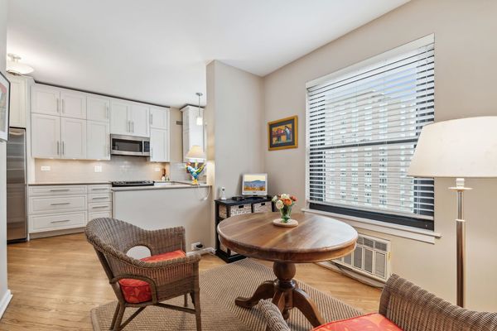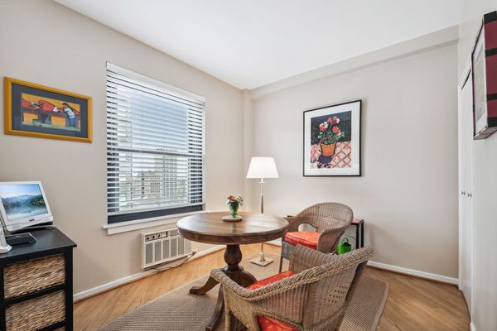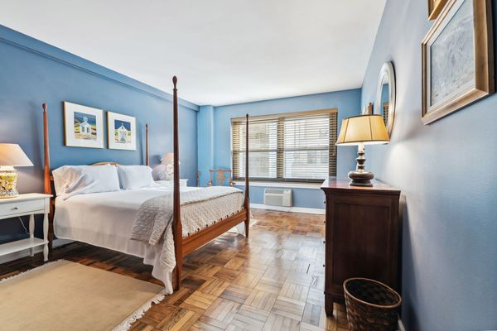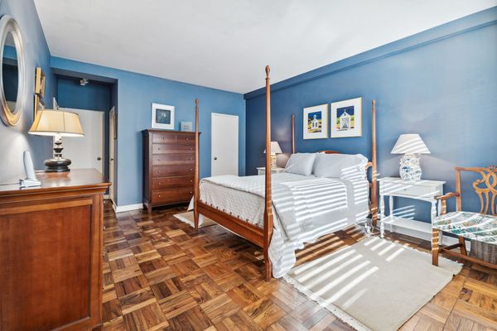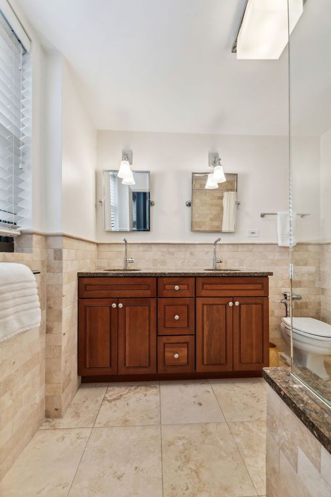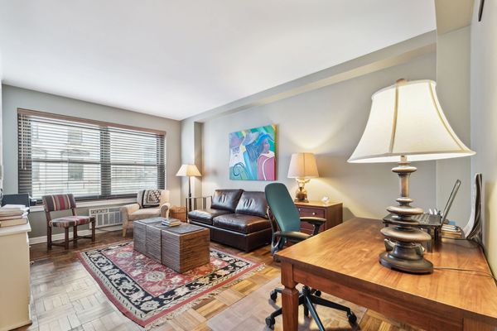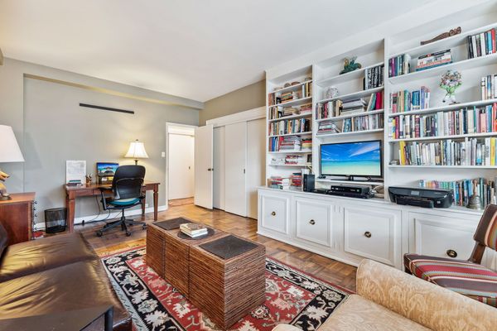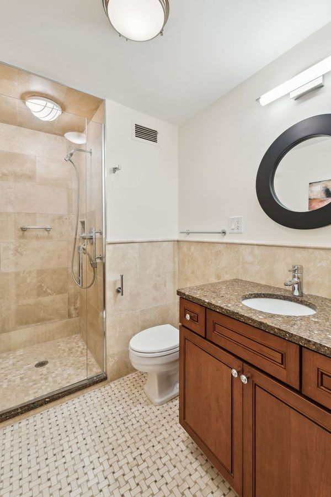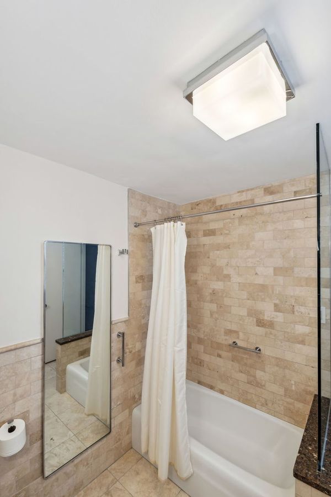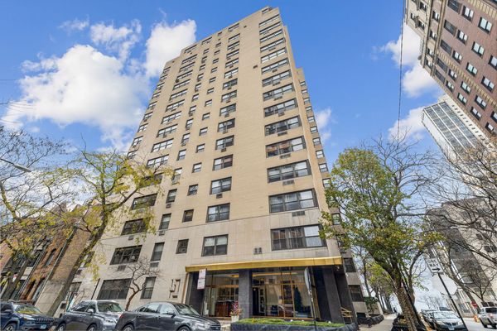1335 N Astor Street Unit 14B
Chicago, IL
60610
About this home
Spring has sprung in the Gold Coast. Discover luxury living at 1335 Astor Unit 14B, this intimate and charming CO-OP is nestled in the historic Astor Street neighborhood, offering garden walks and an active event filled association. This sophisticated residence with only three units per floor is located on a charming, tree-lined street adorned with 1890s mansions, just steps away from the serene lake, exquisite dining options, upscale shopping, and vibrant theaters. Enjoy the epitome of modern convenience with an abundance of updates throughout this unit. The full-amenity building boasts a 24-hour doorman, ensuring security and peace of mind. With on-site management, you can experience seamless living while relishing scenic views that compliment the elegance of your surroundings. Indulge in the perfect blend of historic charm and contemporary luxury in this prime location, where every detail is designed to enhance your lifestyle. Just steps away you'll find the weekly farmers market offering vibrant floral bouquets, fresh local produce and much more. After a fun day in the sun on the Oak Street beach your options for outdoor dining are plentiful and require no driving. Just around the corner is the 151 bus stop leading to all sorts of adventures about town. Nothing compares to summer in the city. Welcome home to 1335 Astor Unit 14B - where timeless sophistication meets modern comfort. Taxes are INCLUDED in the monthly assessment.
