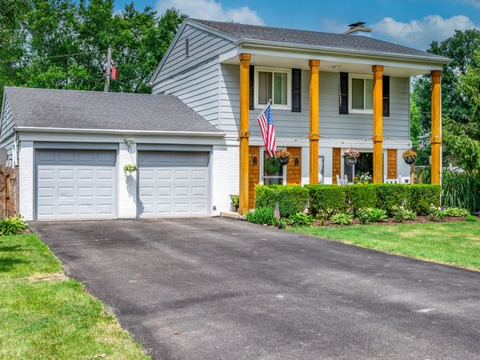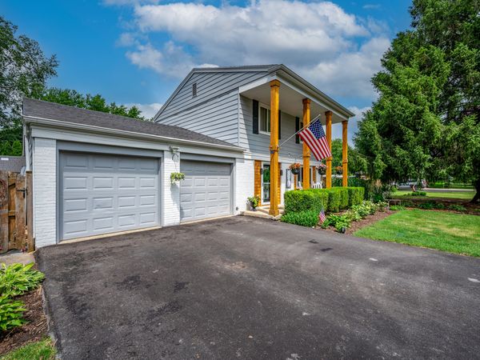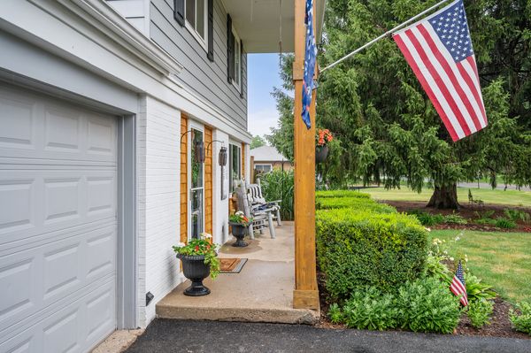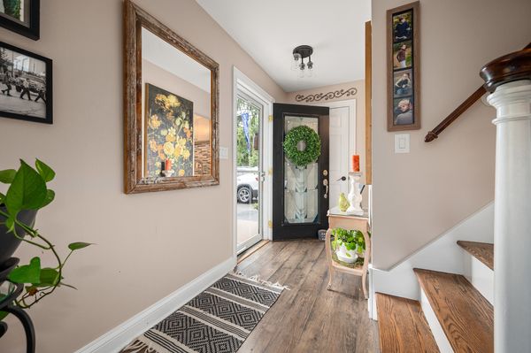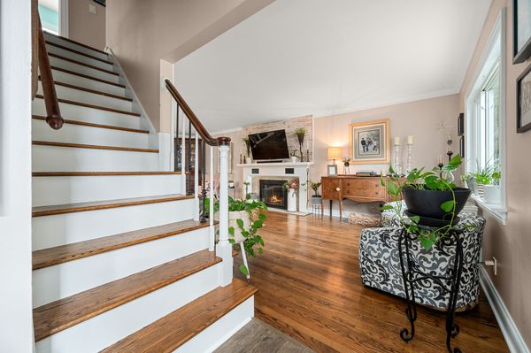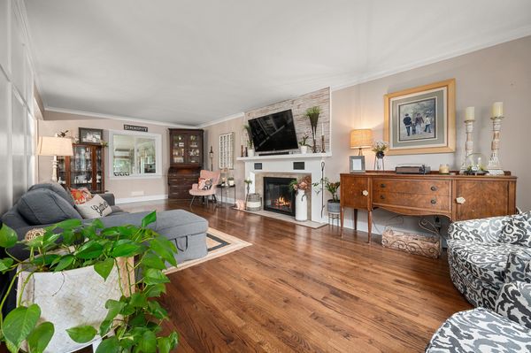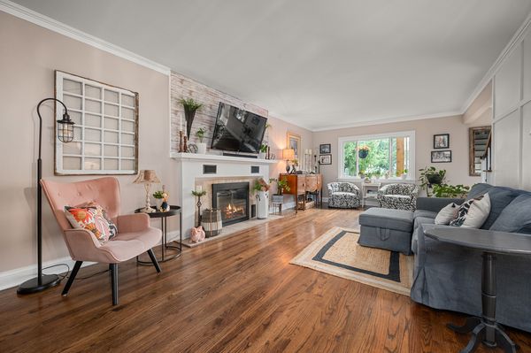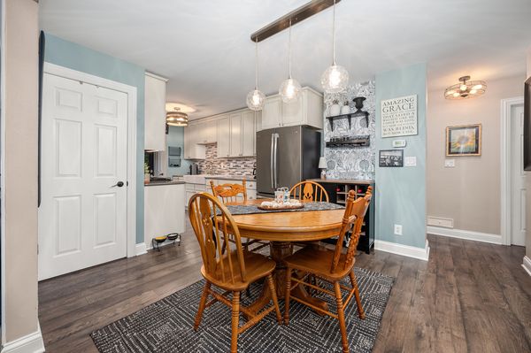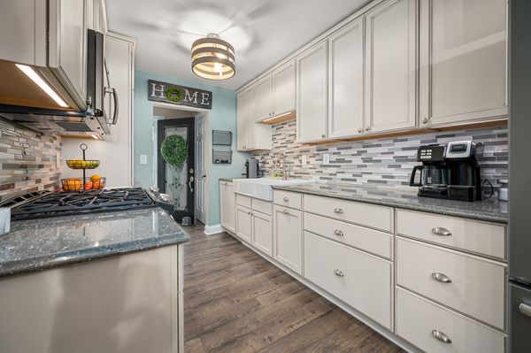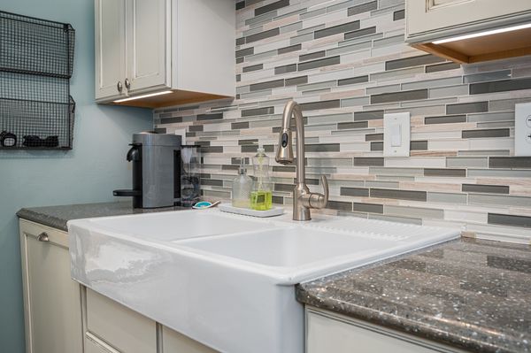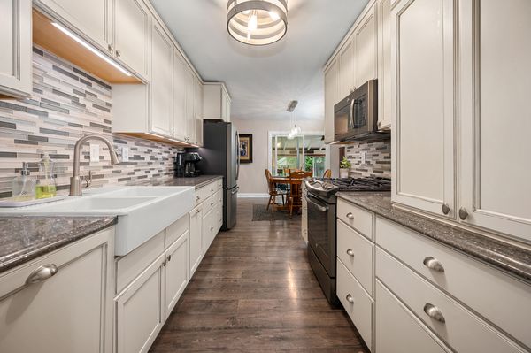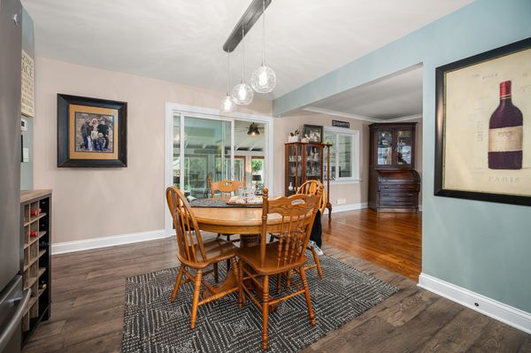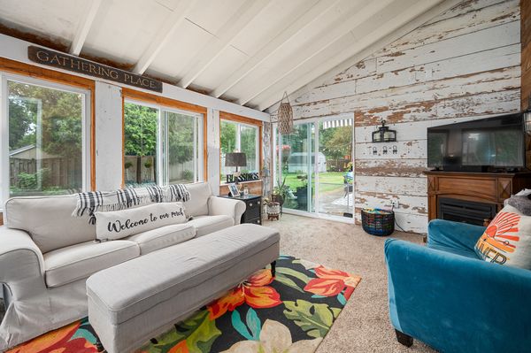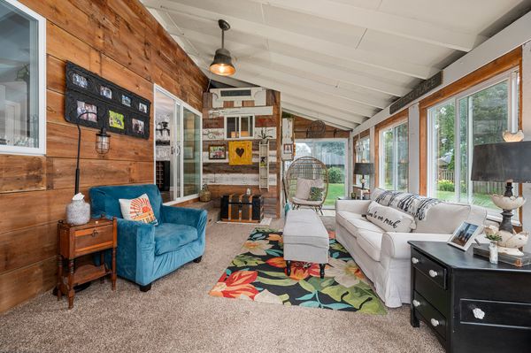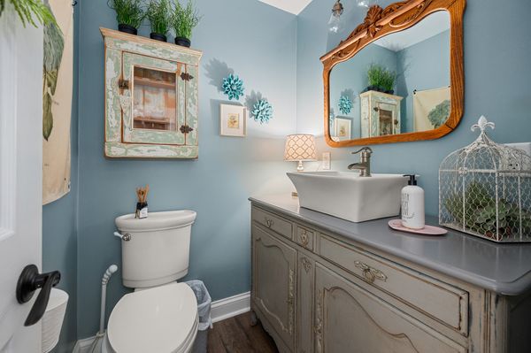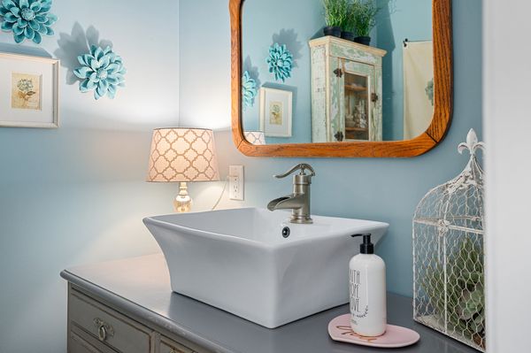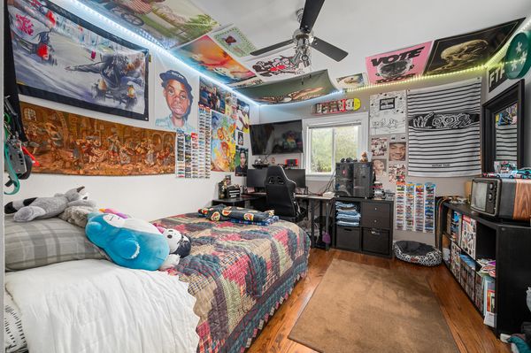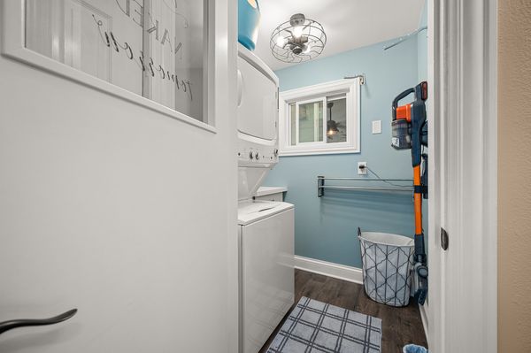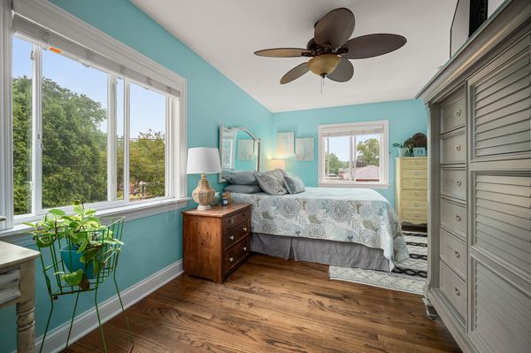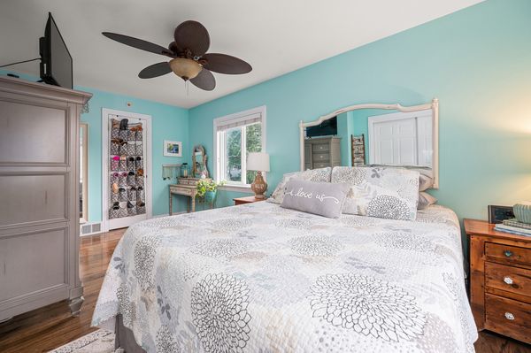1335 Florence Drive
Sycamore, IL
60178
About this home
Rarely available is this updated two story home on a double lot. Fully fenced beautifully manicured yard surrounded with flowers and mature plants just waiting for your pool! You will love the extra large patio. Let us lead you to the front entry. The lovely sun bright livingroom has white panelled doors and woodwork along with a wood burning fireplace. You will enjoy the crown molding and oak hardwood floors. The updated kitchen has cambria counter tops, white cabinets, farm sink, new stainless steel appliances 2015, and shelved pantry. You will love the sunroom surrounded by windows to enjoy the spectacular views of the backyard while keeping warm from the gas fireplace on those snow filled days. There is a great office space or inlaw bedroom room on the first floor adjacent to an updated half bath with custom cabintry and tiled floor. The three bedrooms on the upper level have oak hardwood floors that share a spacious full bath complete with updated cabinetry. The basement has updated wiring and plumbing, RO system, and sump pump with battery back up. A small area in the basement is crawl space for storage. Bonus items include new windows in 2015, exterior of the home was painted in 2020, new driveway in 2022. There are two sheds, one located in back yard and other close to the home. The interior first floor walls, doors, and woodwork were painted in 2023. This unincorporated area provides a low tax rate. Home has city sewer and great well water. The middle school and elementary school are right down the street. Walk to Wetzel Park and enjoy the childrens playground, basketball, tennis and picnic shelter. Schedule a showing and enjoy a great level of living.
