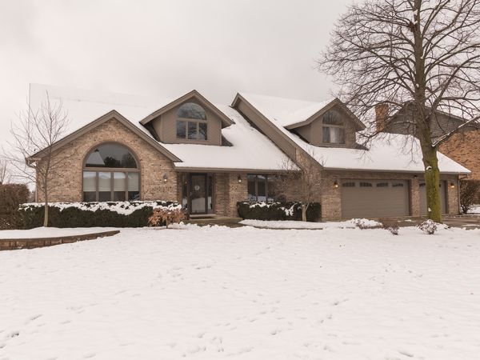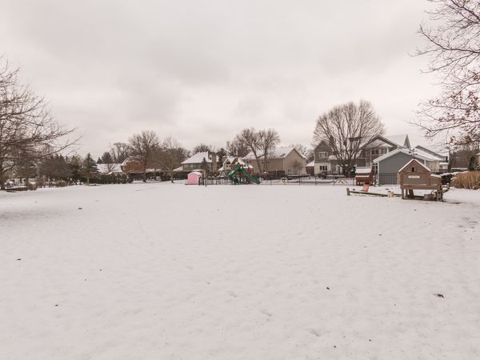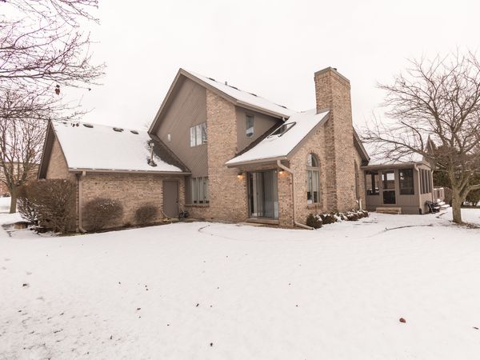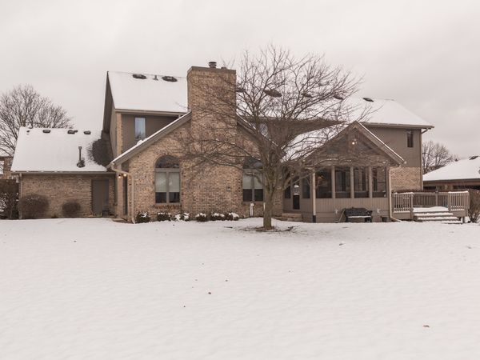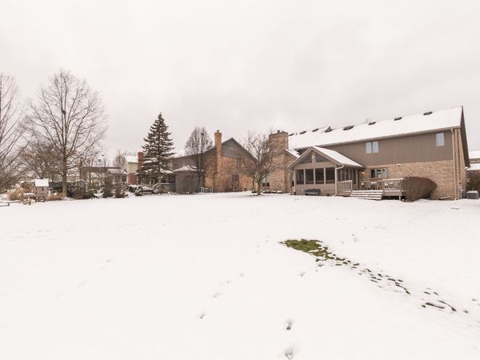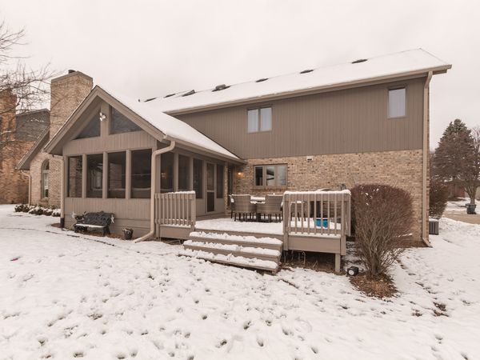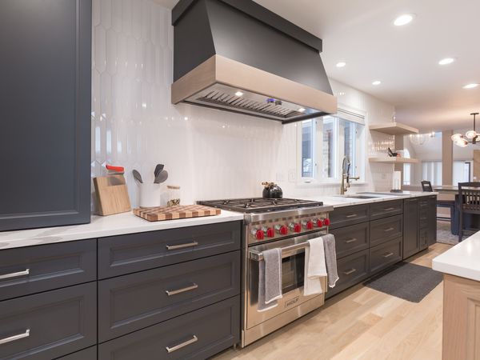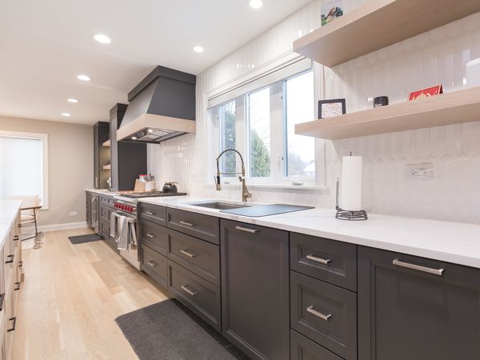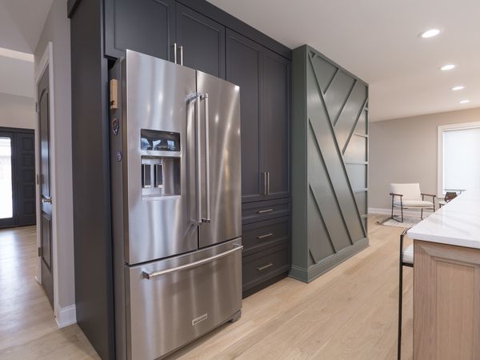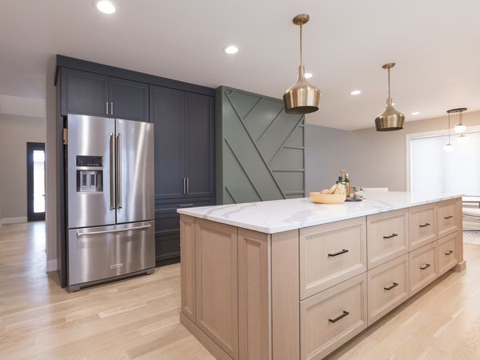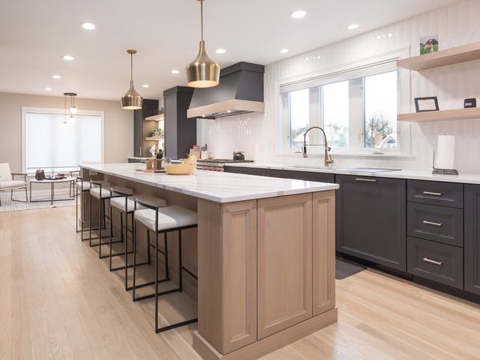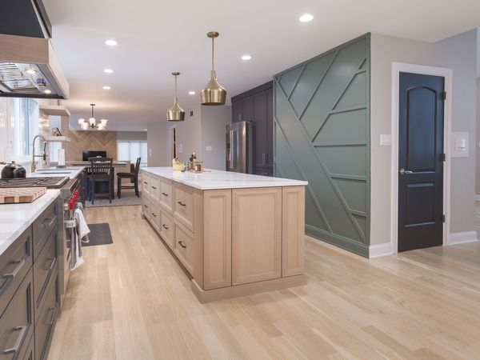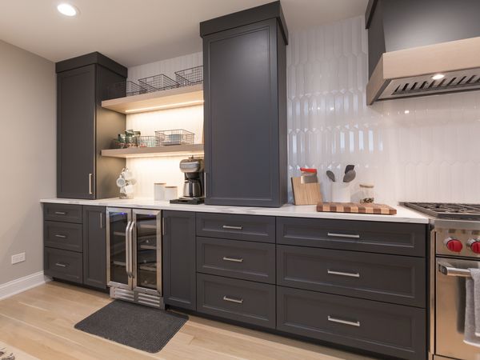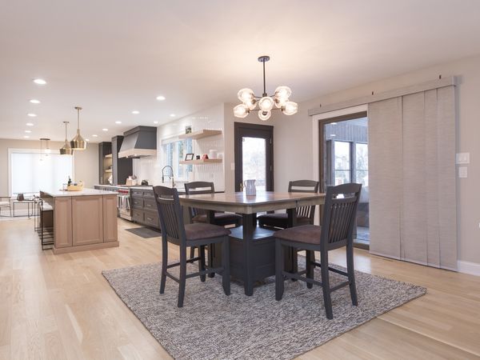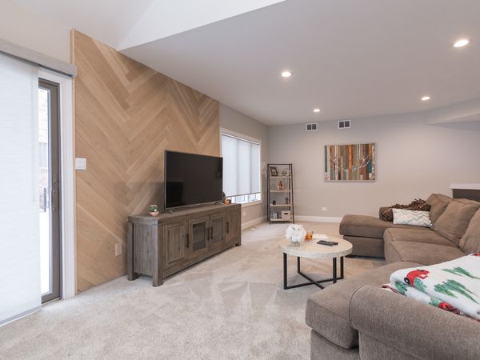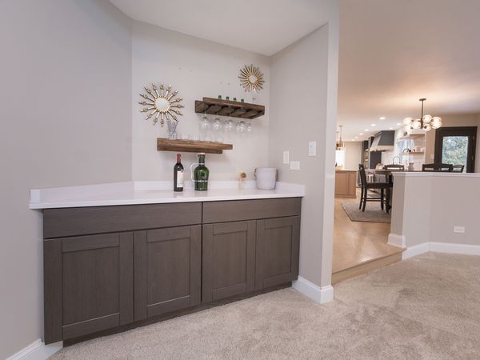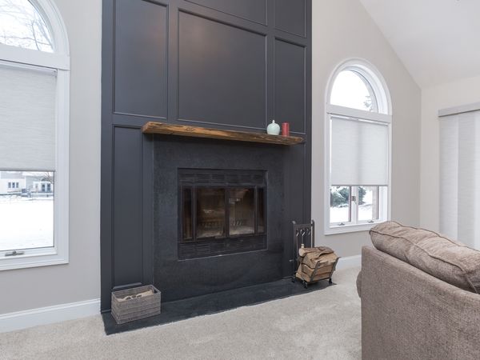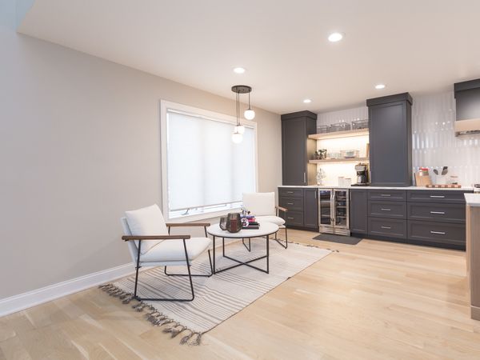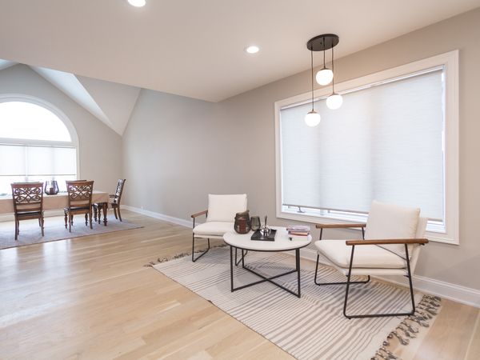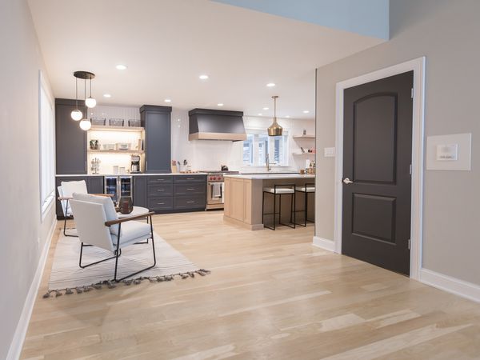13343 W Onondaga Trail
Homer Glen, IL
60491
About this home
Gorgeous, fully renovated two story home on a quiet tree lined street. From the moment you walk through the door, you will realize the owner spared no expense. The beautifully remodeled and expanded kitchen with immense breakfast bar center island, the prestige of the red knobbed Wolf range, the restaurant quality hood exhaust fan, Bosch dishwasher with super sleek front cabinet panel, the coffee station with decorative shelving and bright led lighting, the walk-in pantry and so much more. The sliding glass door leads to the screened in Florida room. The family room with vaulted ceilings, floor to ceiling decorative fireplace, hardwood accent wall, built-in dry bar to entertain your many guests. The renovations don't stop on the first floor either, as you get to the second floor you will notice the soft cushiony feel of the super plush carpeting. The primary bedroom suite is fit for a King and Queen, including the bathroom renovation that exceeded $40k; dual sink vanity, separate 60x48 shower, freestanding bathtub, loads of lighting and the immense walk in closet. This home will not disappoint, make your appointment today and be ready to impress your friends after you close.
