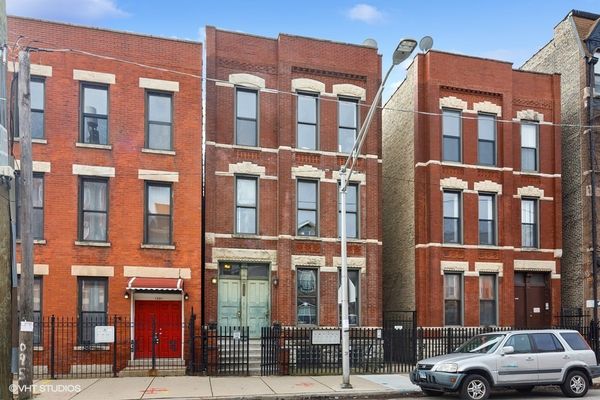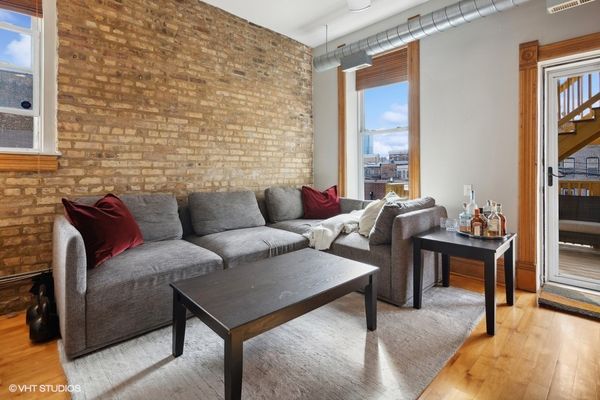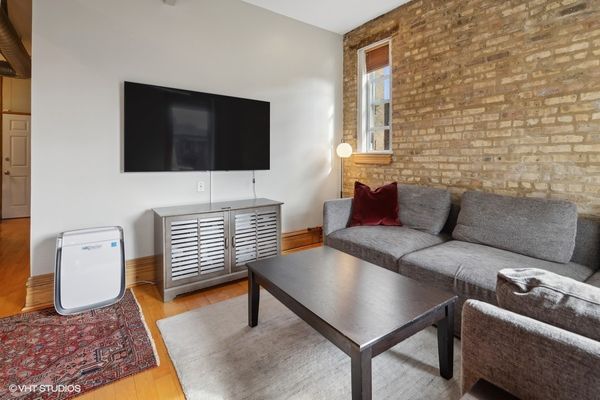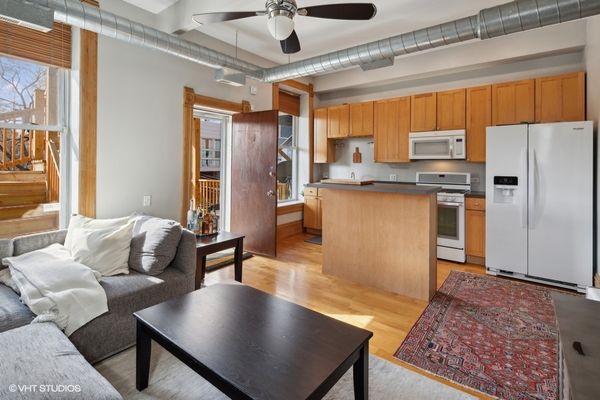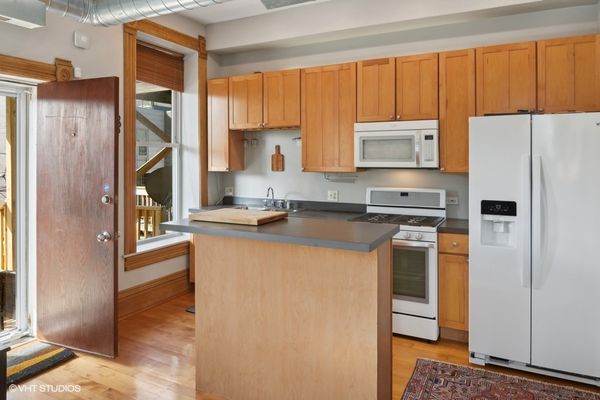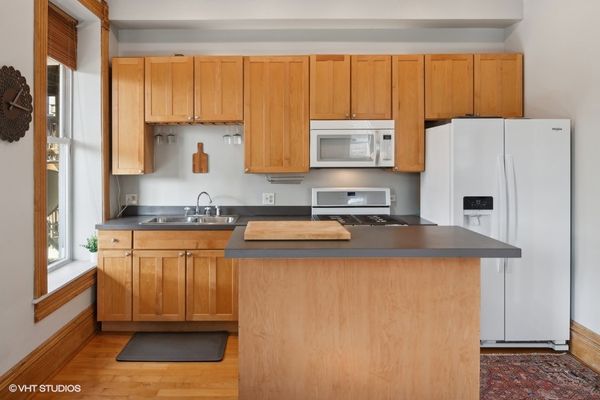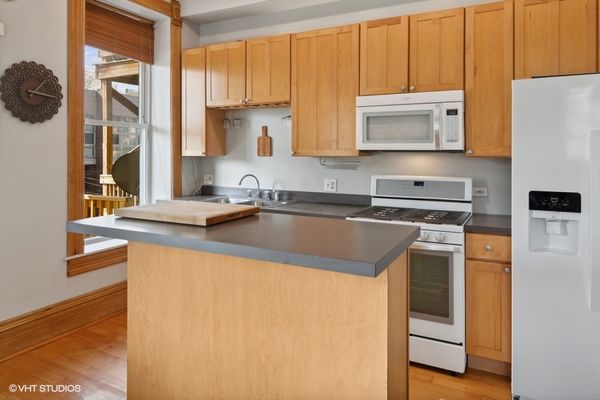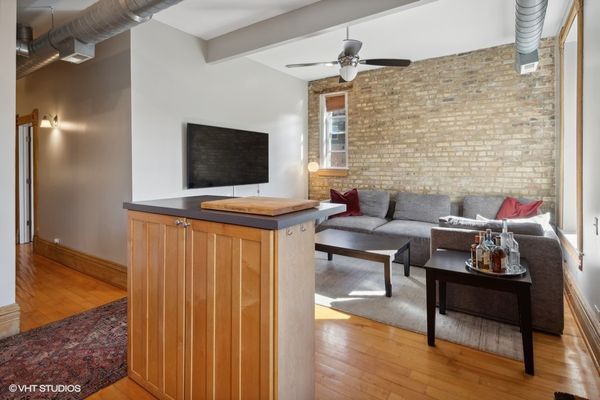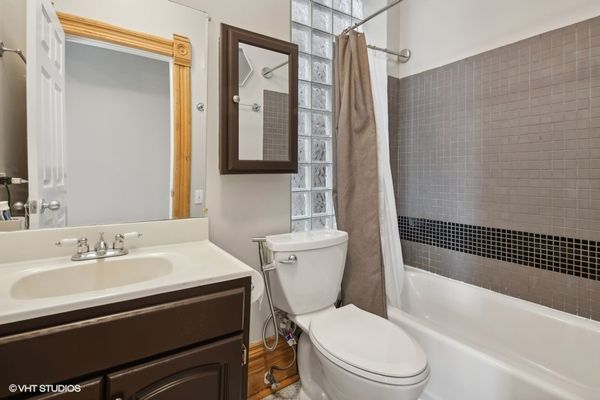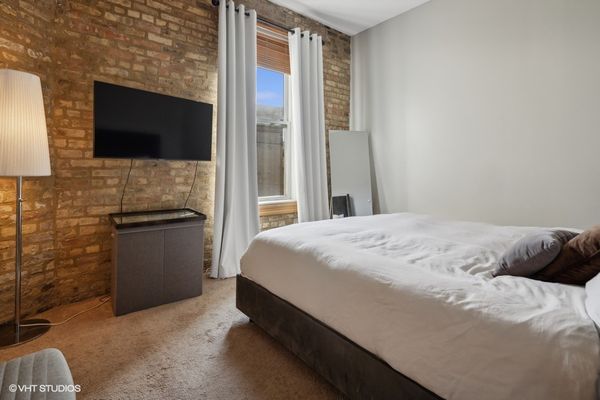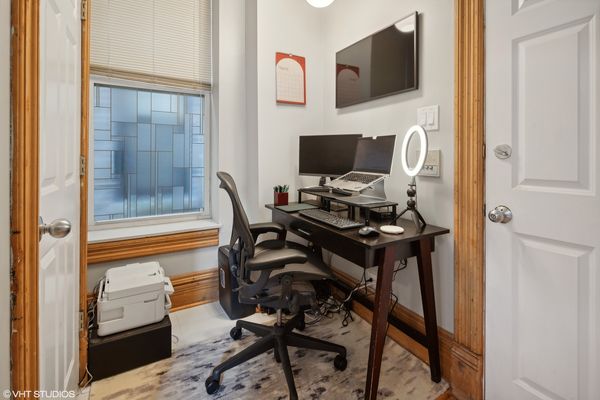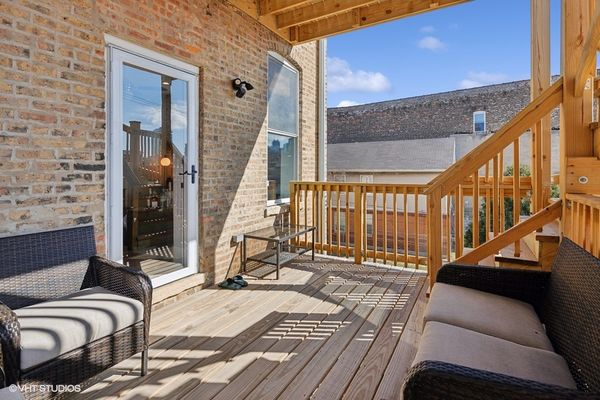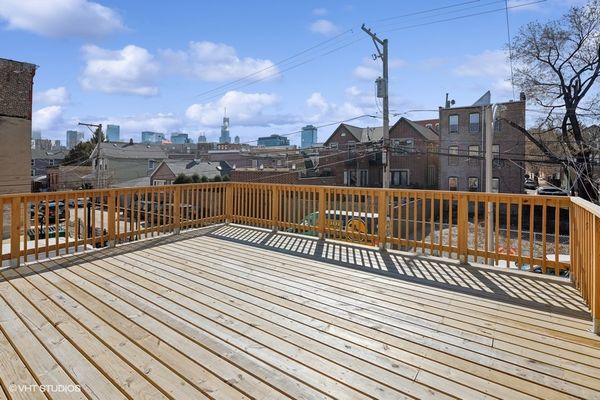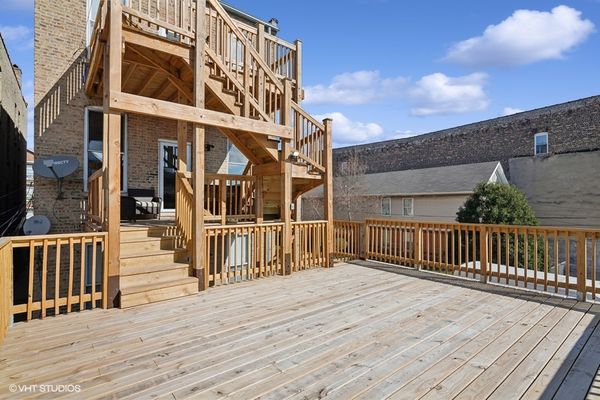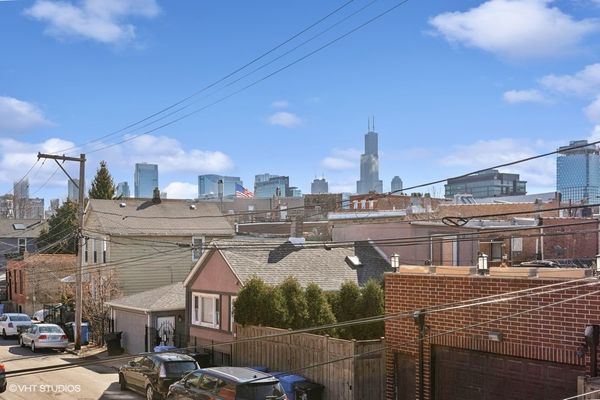1333 W Huron Street Unit 2B
Chicago, IL
60642
About this home
Welcome to your new home at this beautiful West Side condo! Nestled on the second floor, this 1 bed, 1 bath gem exudes charm and comfort. Step inside and be greeted by soaring ceilings that create an airy atmosphere, complemented by striking exposed brick walls that add character to the space. The heart of the home is the open kitchen, where you'll find newer appliances including a Whirlpool refrigerator purchased in 2021, and a Whirlpool dishwasher added in 2023. Cooking and entertaining are a breeze with ample storage and modern conveniences at your fingertips. A standout feature of this condo is the spacious deck, perfect for enjoying morning coffee or hosting intimate gatherings. Additionally, take advantage of the common deck over the garage, offering stunning skyline views for your enjoyment. Storage is plentiful, with generous closet space throughout and an additional private storage in the basement. Plus, this unit boasts a rare find - garage parking, ensuring convenience and peace of mind. In 2020, one of the closets near the front door was transformed into a home office nook, ideal for remote work. Complete with a 32" Samsung Frame TV added in 2021, this cozy nook enhances both productivity and relaxation. Your safety and security are also a top priority, with smart home technology including Nest thermostat, temperature sensor, and smoke/carbon monoxide alarms, as well as a Ring Floodlight Camera installed outside the back door in 2022 - all included with the home purchase. In addition, an LG WashTower washer and dryer was installed in 2023. Located in a prime spot with easy access to public transportation, restaurants, and the highway, and easy access to neighborhoods such as River West, West Loop, Ukranian Village, and Bucktown, this condo offers the ultimate in city living. Don't miss the opportunity to make this your new home - come and see all that it has to offer!
