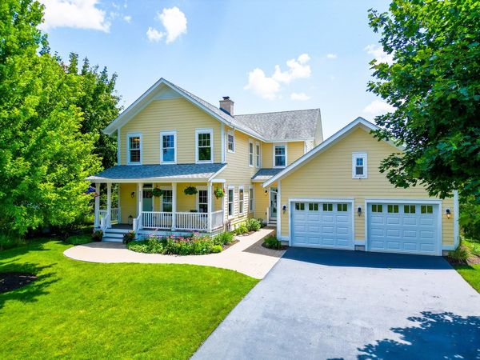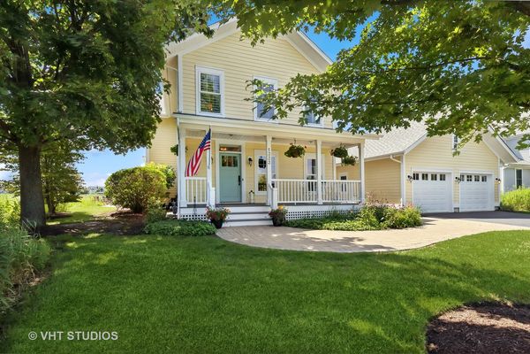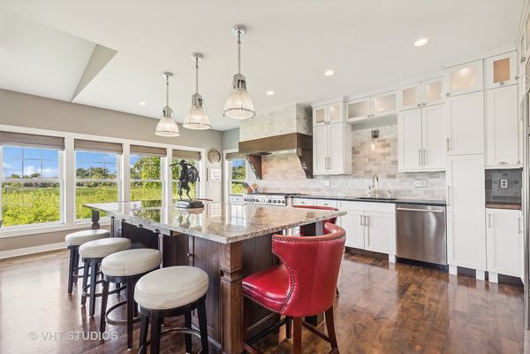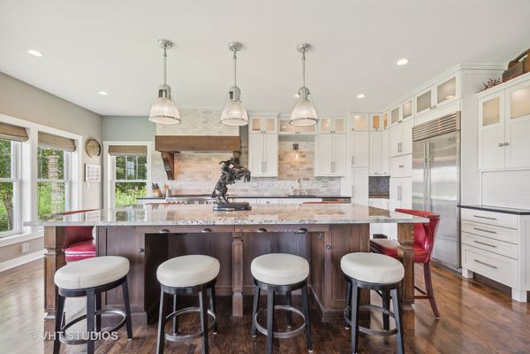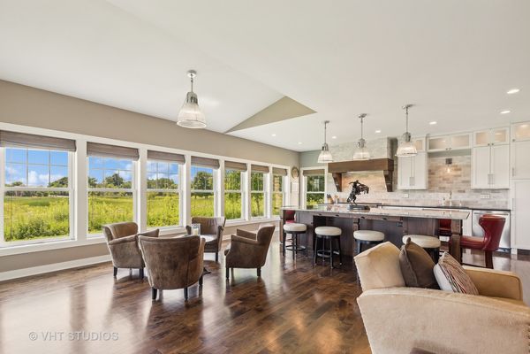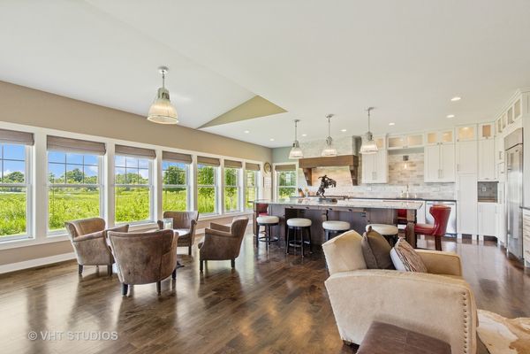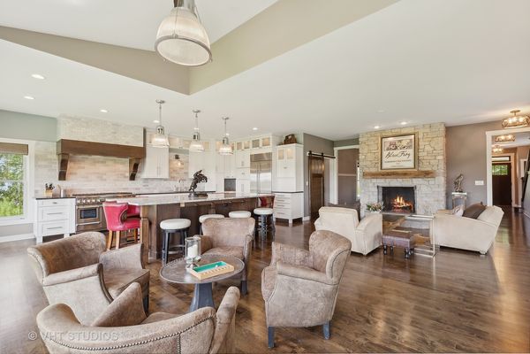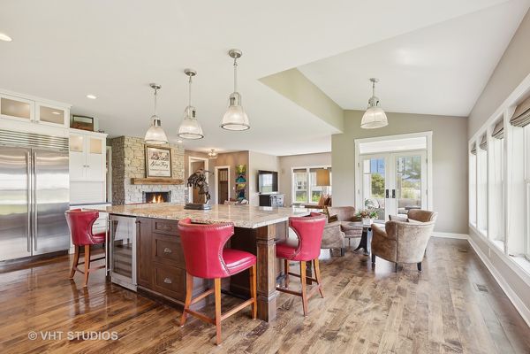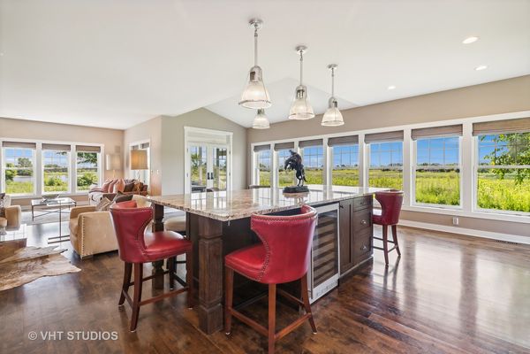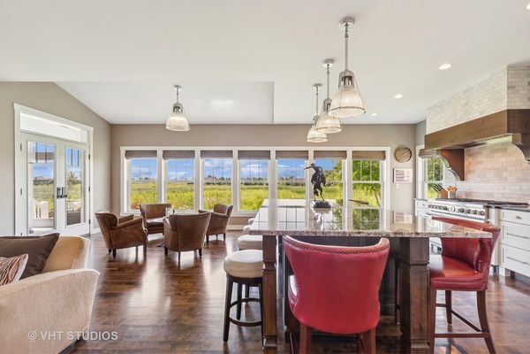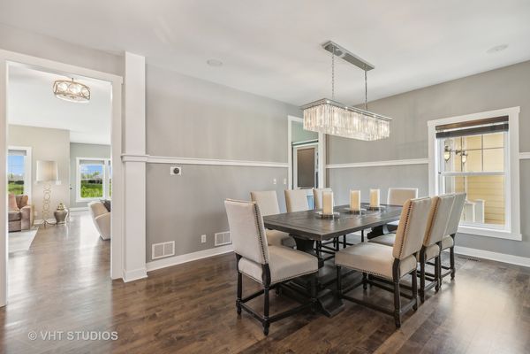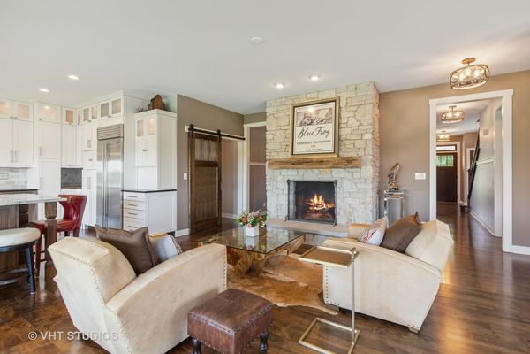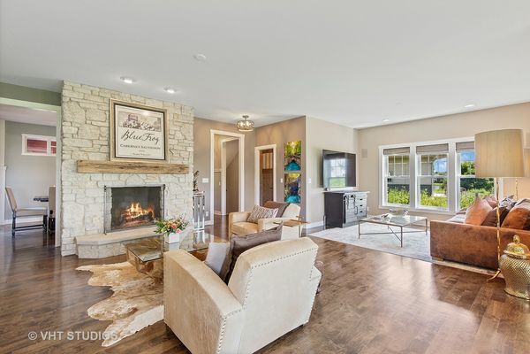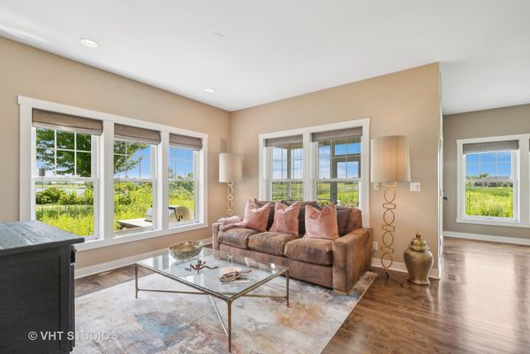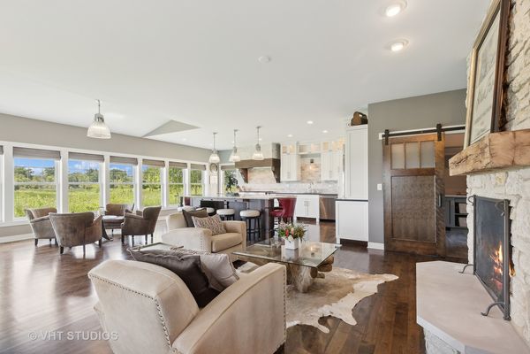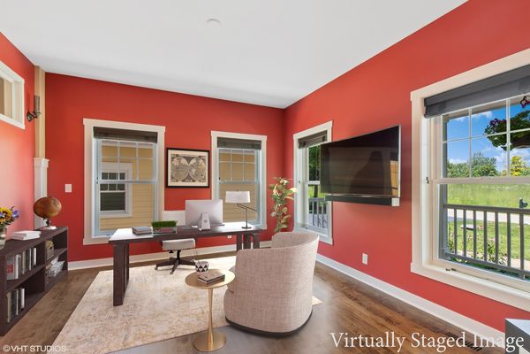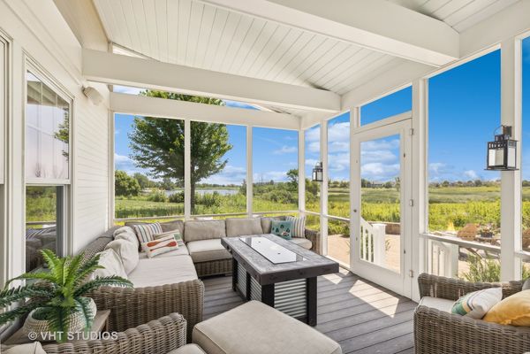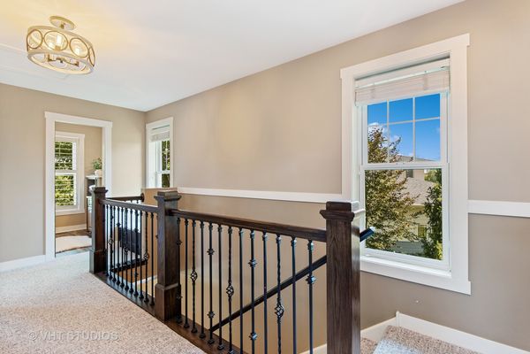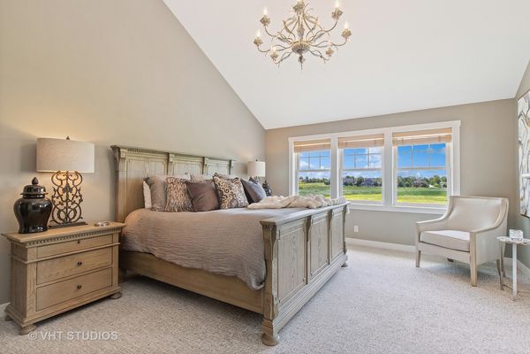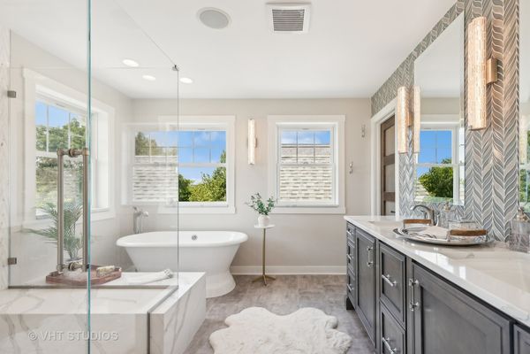1333 Hedgerow Drive
Grayslake, IL
60030
About this home
Finally, Prairie Crossing's one and only Gem is finally on the market for sale. The perfect executive home for the true nature enthusiast, sets apart as exceptional! Pristine and untarnished sweeping views from every window graces the meandering Prairie and expansive Lake. These panoramic views capture natures finest! A true conservationist dream home. Fully renovated home with custom high-end designs, all move in ready! This home includes a luxurious spa master bathroom, custom fittings & finishes, exceptional hardware and solid core doors throughout. Solid hardwood floors refinished with comfortable warm tones. Sweeping open kitchen plan embraces a fabulous 10' granite gourmet island, a true chefs delight. To include a Thermador Pro Grand Steam Range, the ultimate culinary center valued at $26, 000, along with a complimentary Sub-Zero refrigerator. For all your Spring/Summer outdoor entertaining & dining enjoy a custom built-in Wolf gilling station making lasting memories with Family & Friends. For the wine aficionado connoisseur this spectacular home also features five (5) built in dual zone temperature wine coolers. A full entertaining custom bar with all the bells and whistles additional two (2) stand-alone wine storage coolers. A fully renovated basement ingratiates a top-of-the-line entertainment playground, to include a spacious custom Gym the best of the best equipment. Rogue free weights, kick boxing bag and a Nordic Track tread mill. This home provides and captivates areas of interest and enjoyment year-round.
