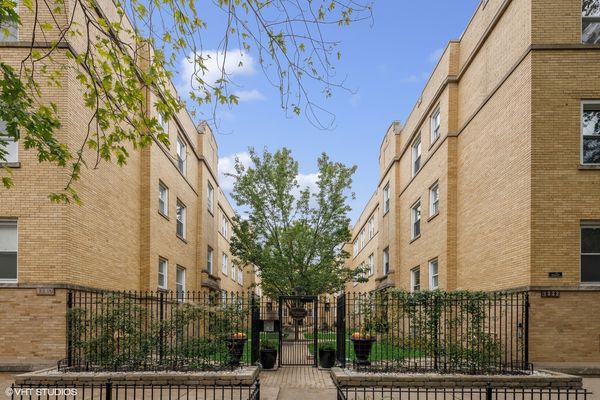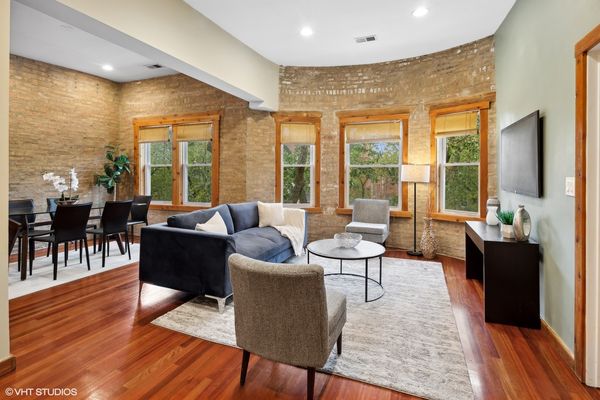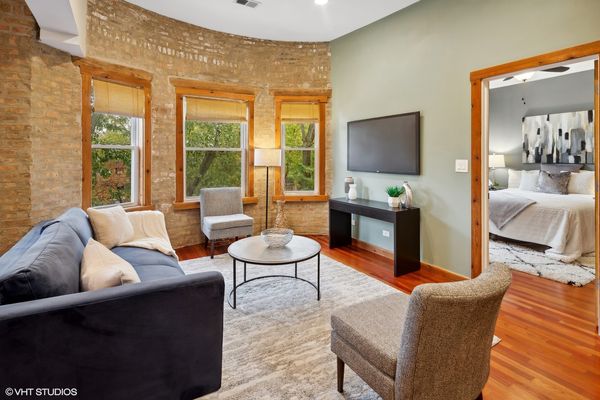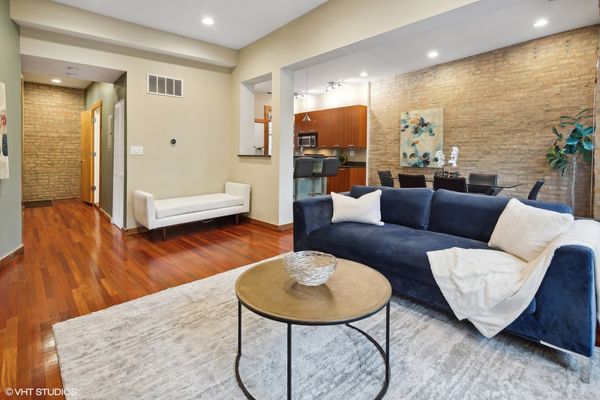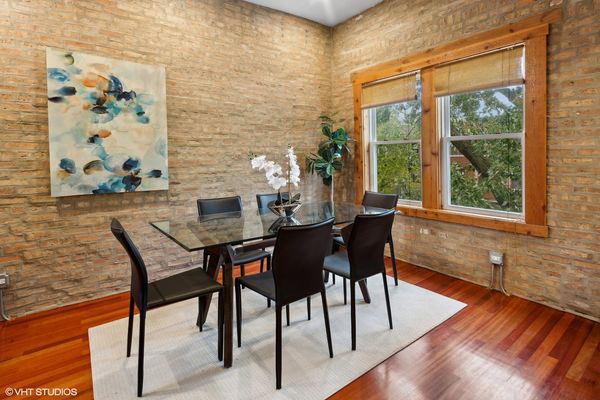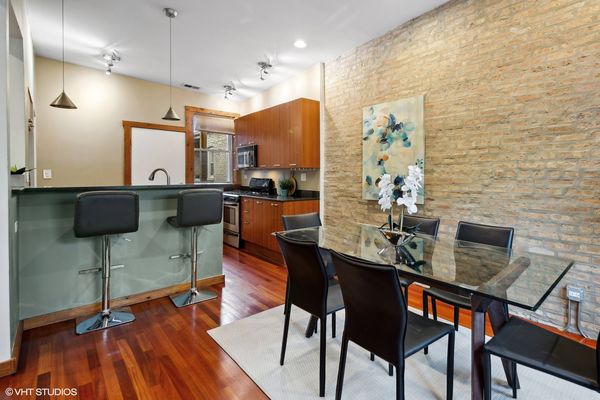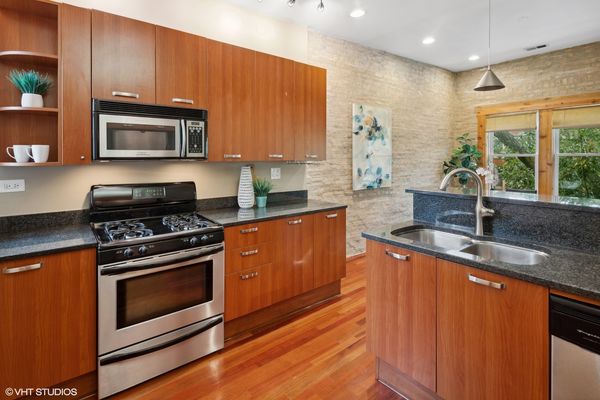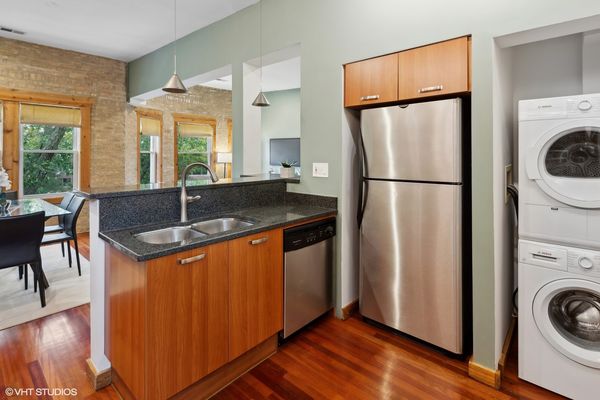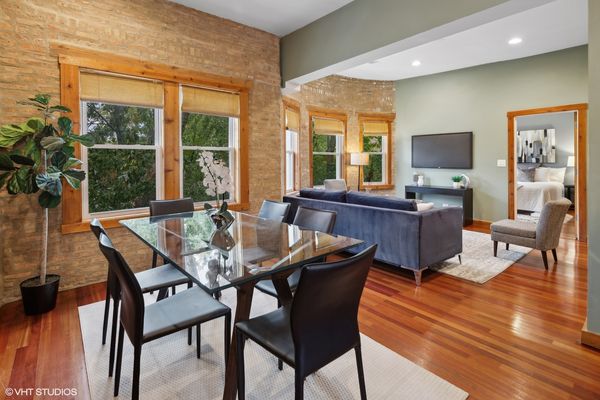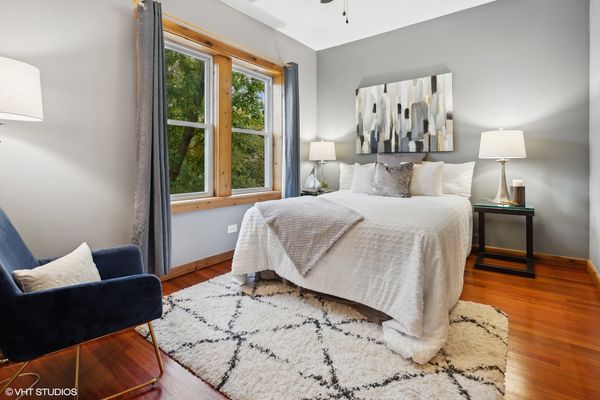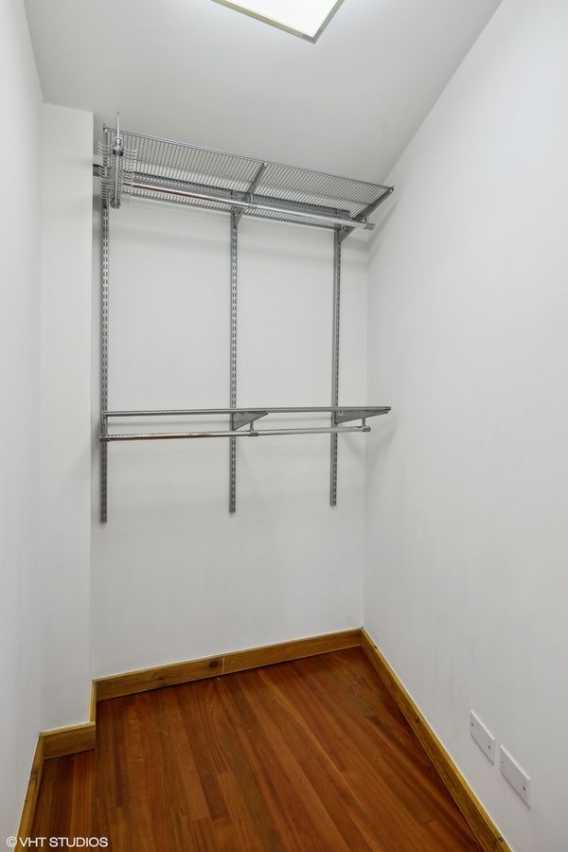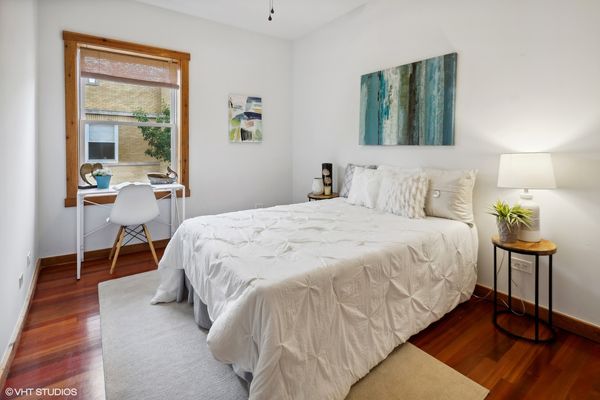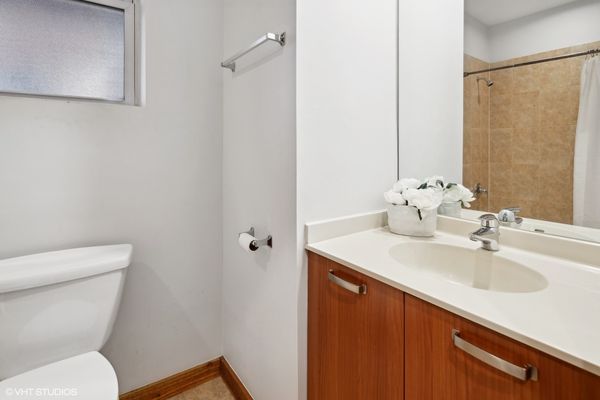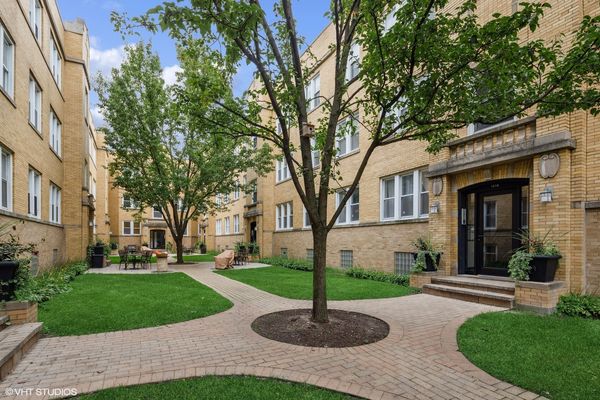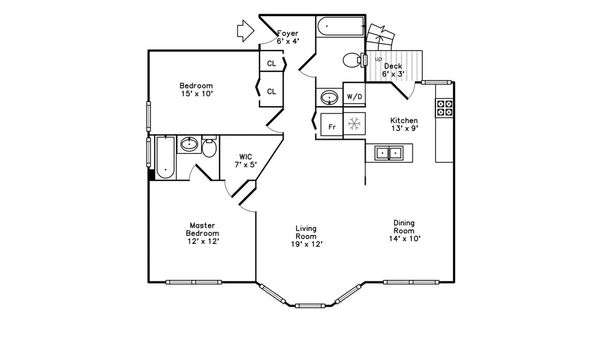1332 W Estes Avenue Unit 3S
Chicago, IL
60626
About this home
Welcome to this stunning top floor, 2-bed 2- full bath condo in vibrant Rogers Park. Step inside and be greeted by the beautiful, exposed brick walls that add a touch of warmth and elegance to the space. The open concept layout seamlessly connects the living, dining and kitchen areas, creating an inviting and bright atmosphere for entertaining guests or enjoying quiet evenings at home. The separate dining room provides ample space for hosting dinner parties and gatherings, while the eat-in kitchen bar area is also perfect for casual meals or conversations while cooking. The tranquil primary bedroom offers an updated ensuite bathroom with a walk-in shower plus an oversized dream walk-in closet with organizers. The also-spacious second bedroom is can easily accommodate guests or a light-filled home office. Additional highlights of this home include in-unit laundry, central A/C and heat, stainless steel appliances and a recently replaced HVAC system. Outside, this courtyard building is nestled in a prime location near the lake. Enjoy leisurely strolls along the shoreline or relax in one of the nearby parks. Explore the vibrant local scene with its eclectic mix of restaurants, cafes, and shops, or take advantage of the nearby public transportation options for easy commuting throughout the city. Free overnight parking 7p-9a one block away (.2 mi) or monthly parking $160/mo two blocks away (.3 mi).
