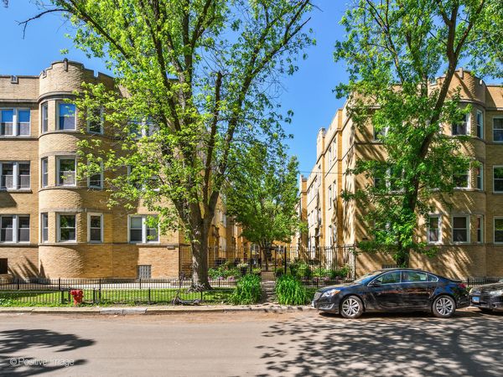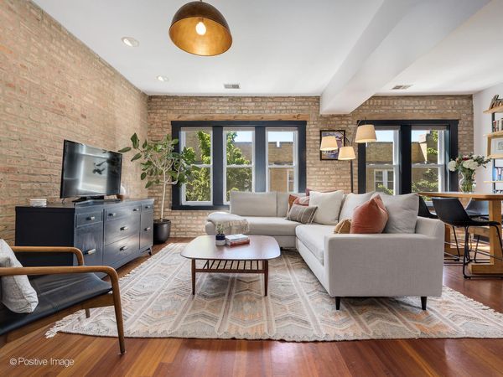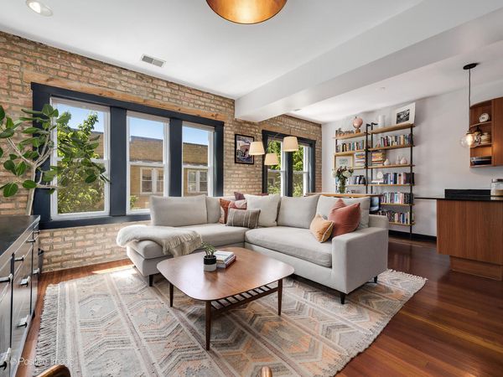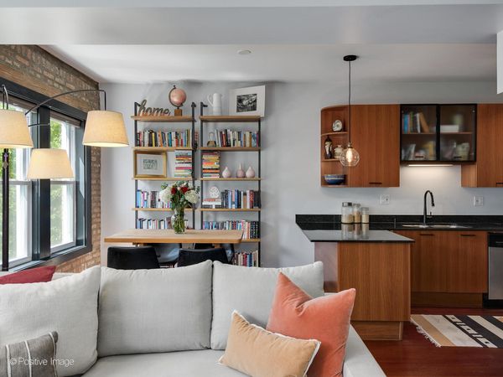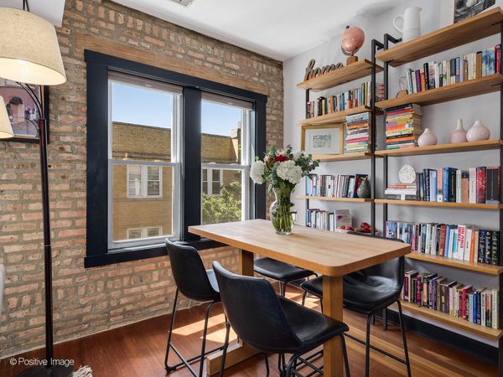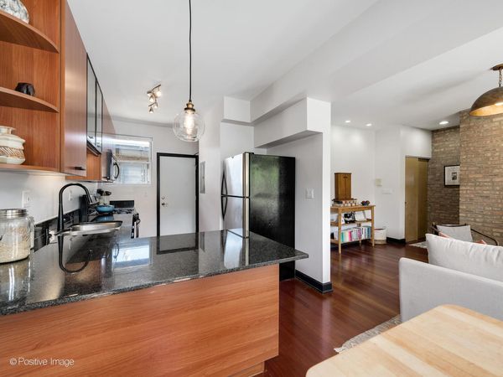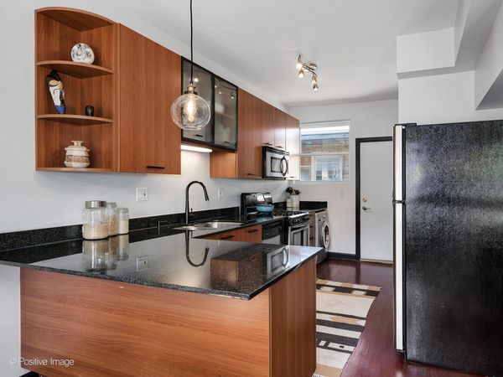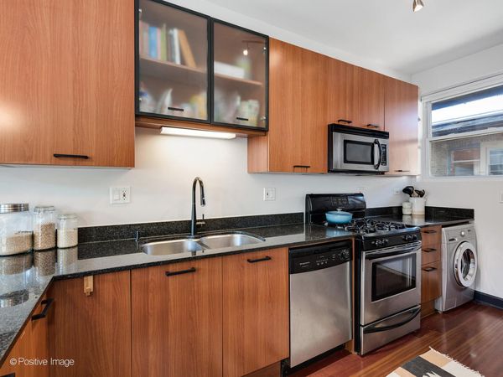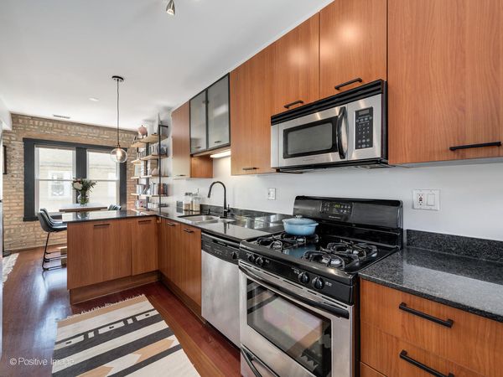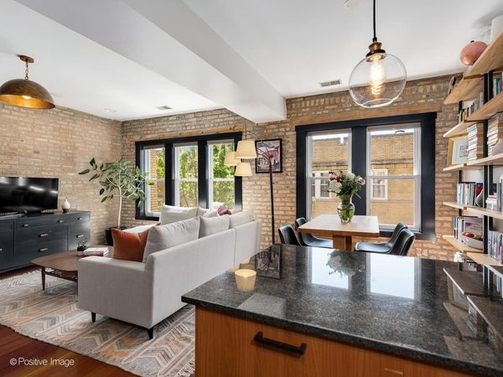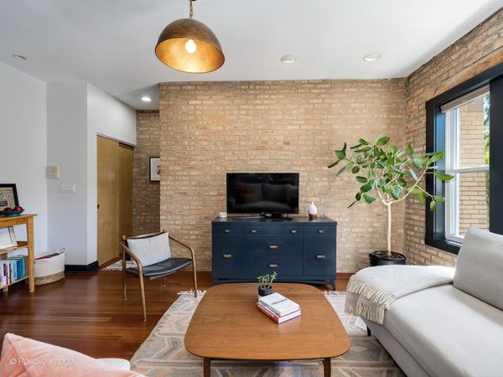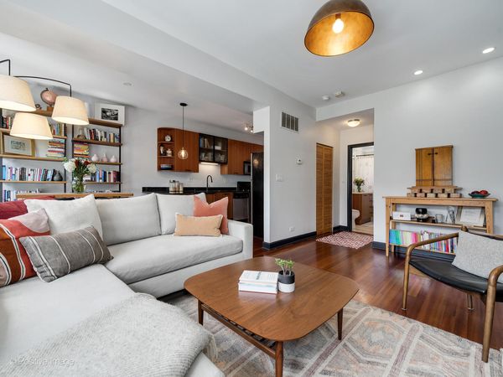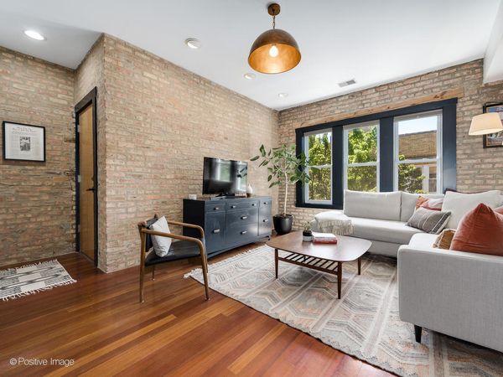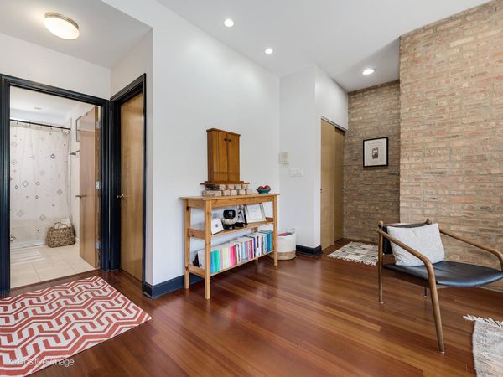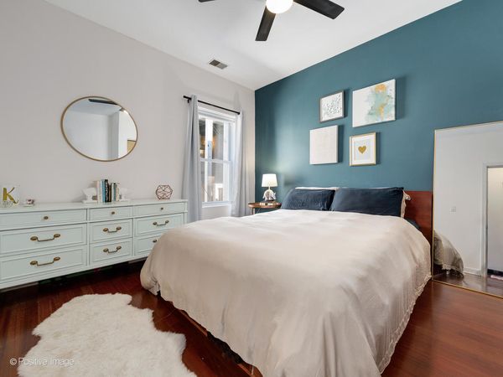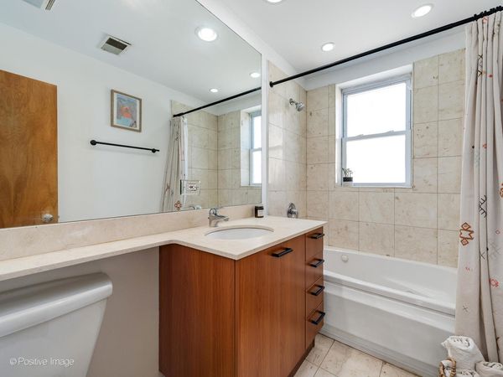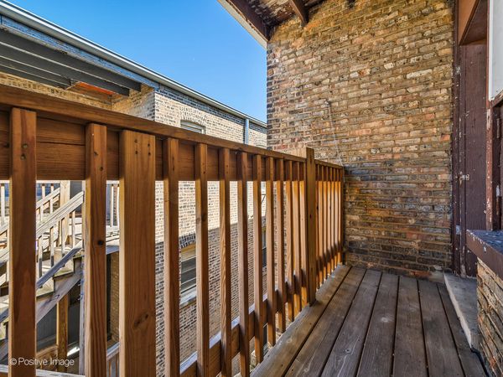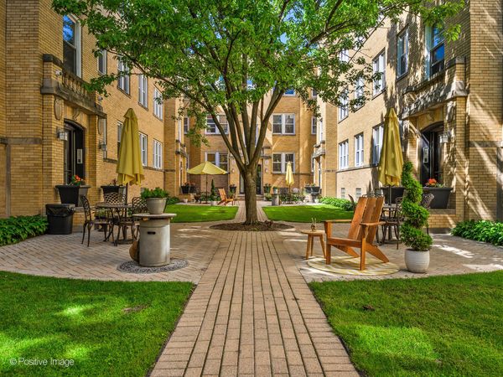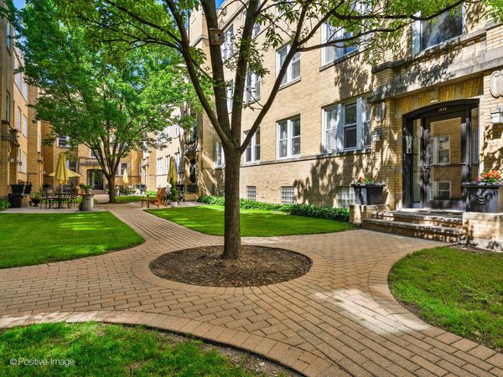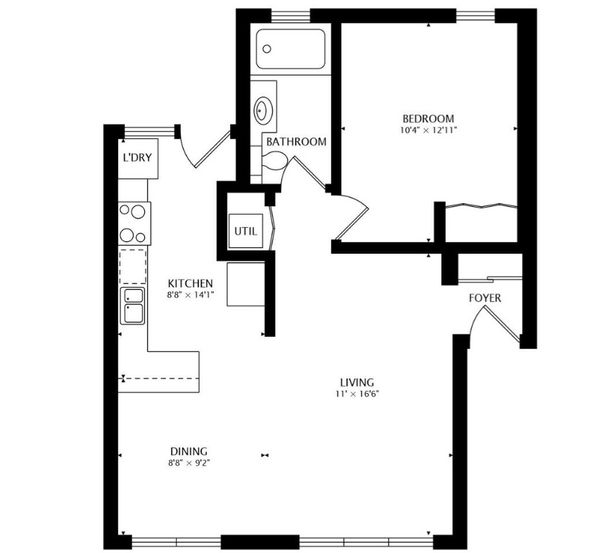1332 W Estes Avenue Unit 3N
Chicago, IL
60626
About this home
Welcome to this top floor 1 bedroom condo located in a charming courtyard building barely one block from the picturesque lakefront in Rogers Park! The moment you enter this home, you'll be greeted by tons of character including exposed brick walls, custom fixtures and a spacious layout perfect for any lifestyle. An open concept floor plan, the generously sized living room has a full wall of west-facing windows that are outfitted with high-end window treatments and flood in all day natural light. The kitchen is updated with a stainless steel appliance package, black hardware and newer faucet, granite counter tops, and breakfast bar seating for casual dining. Directly off of the kitchen is a back deck, perfect for a bistro table setup, small herb garden, flower boxes or for a compost bin. Off of the kitchen and living room is a designated dining area offering ample space for entertaining or use as a home office nook. The bedroom features a large closet, and is adjacent to the bathroom which has an extra wide vanity with great storage, a deep soaking tub and is finished with a window and natural stone tiling throughout. Not to miss is the in-unit laundry! Some of the best features of this home are the Brazilian Cherry hardwood floors, central AC/heat & entryway coat closet for additional storage. With nearly every light fixture and a bedroom fan newly installed, you are sure to appreciate the updates throughout this outstanding condo! Outside you'll find the most charming courtyard with shared tables, umbrellas & seating. Additionally, a private oversized storage closet in the basement provides extra storage. This ideal location is extremely convenient, just blocks from a myriad of neighborhood amenities including the Morse Red line, multiple CTA bus lines, parks, cafes, restaurants & so much more! Very easy street parking right outside. Don't miss the opportunity to make this exceptional home yours and experience the best of city living with the lakefront at your doorstep.
