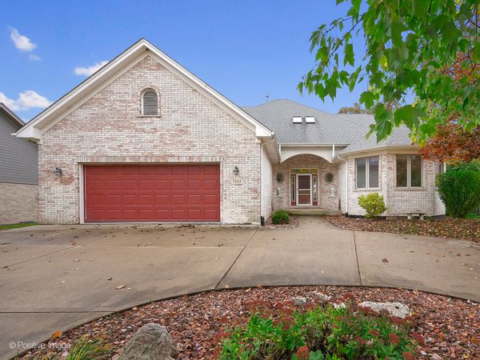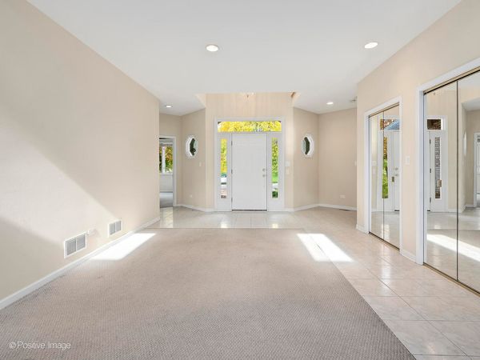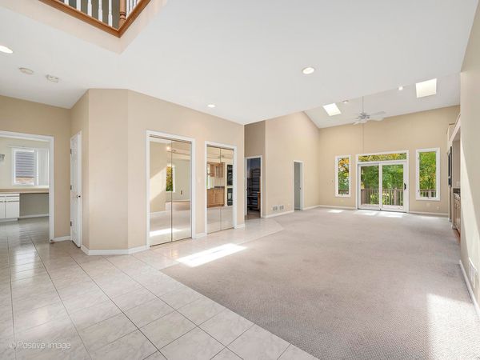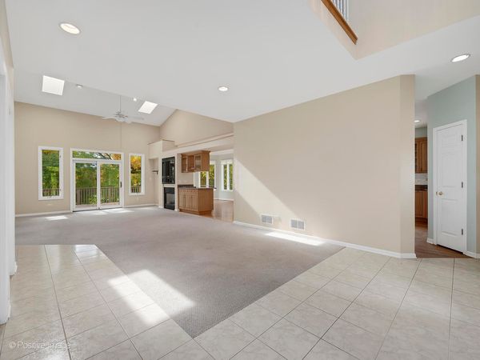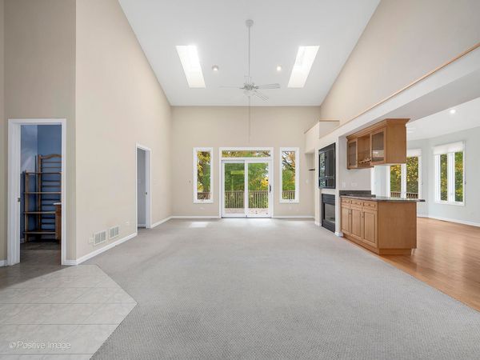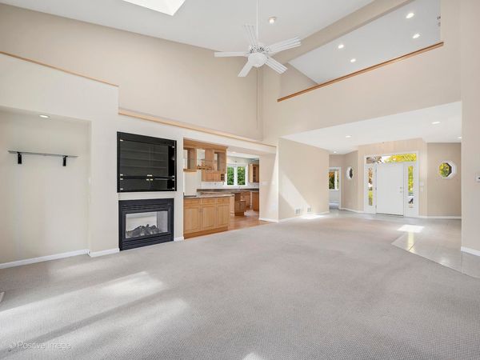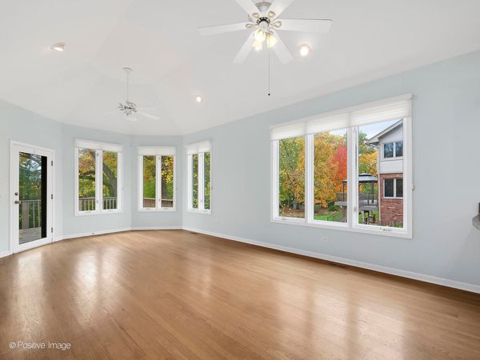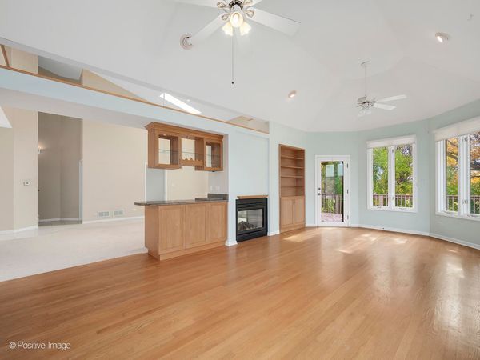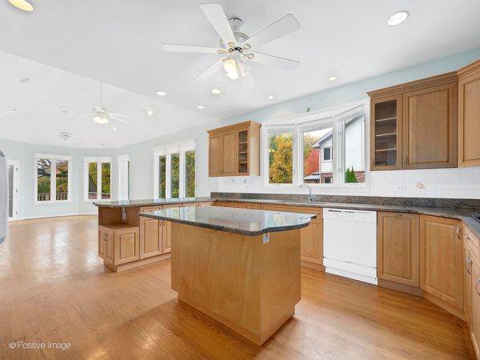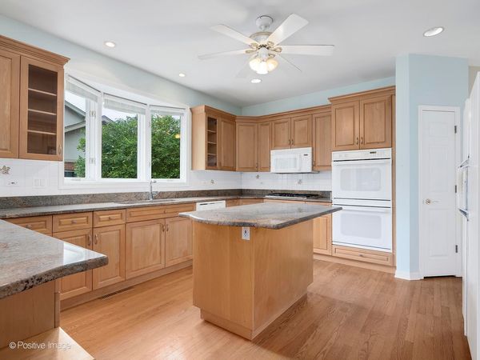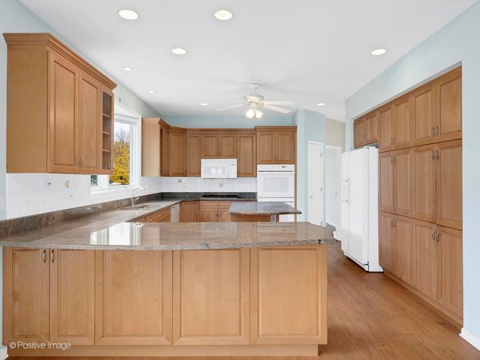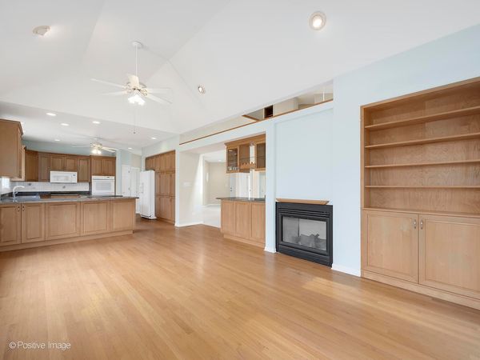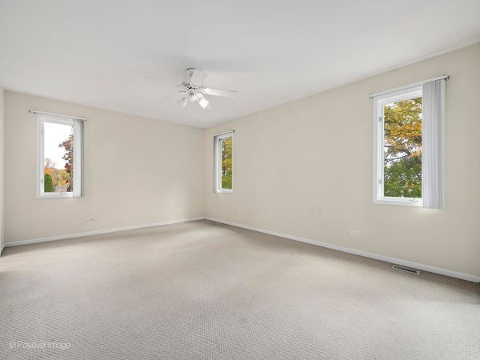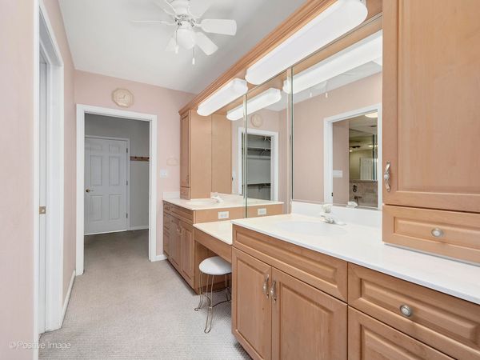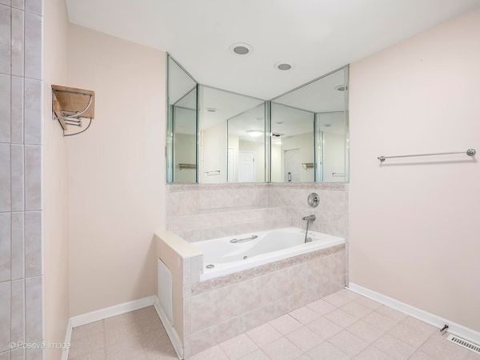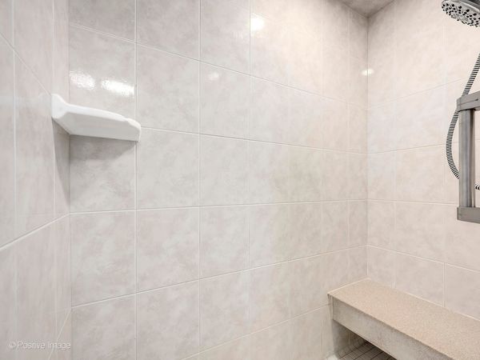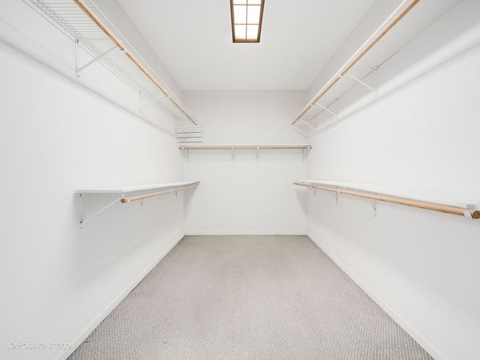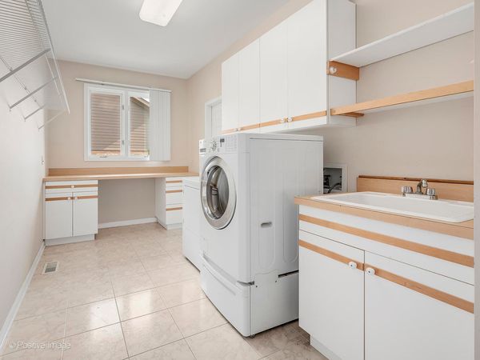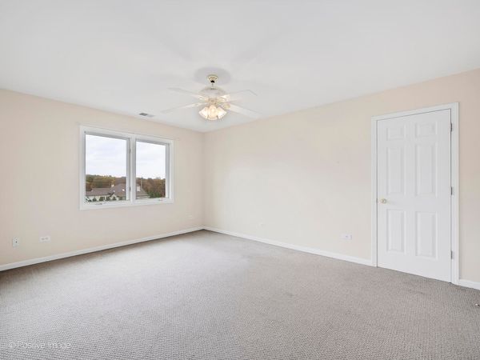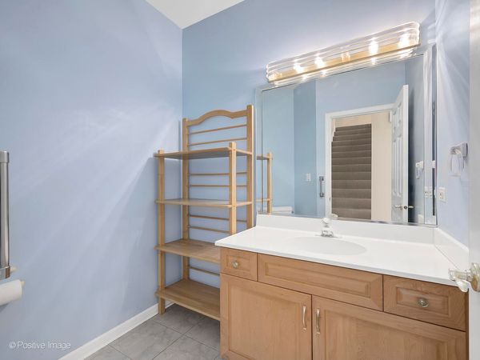1332 Arbor Drive
Lemont, IL
60439
About this home
You'll love the possibilities in this solid brick home with a bright, open and very versatile floor plan on a beautiful tree-lined street in Lemont. The first floor offers plenty of flexibility to suit your lifestyle - you can utilize the great room for your everyday living space and you'll enjoy plenty of natural light through the beautiful windows and doors to the yard. Or if grand entertaining is your style, this space can be your formal living room and dining room where you can enjoy the spaciousness and the built-in bar. Either way, this soaring space is incredible and features great flow, plenty of natural light, a modern fireplace and built-ins that you can make your own. The expansive kitchen features maple cabinetry, granite countertops and a spacious island, space for a breakfast room and even more space for another comfortable living or dining area. A first floor primary suite with a private bath and a huge walk-in closet, a separate, private den, a powder room and a laundry room round out the first floor. Whatever your preference, the first floor is sprawling and bright, and the options are endless. On the second floor, there's a generously-sized loft overlooking the great room, two bedrooms and a full bath. Once you see the basement, you'll be inspired to host all the gatherings. There's a expansive rec room, game area, a bedroom and a large full bath, storage and utility rooms and incredible natural light through the doors and windows to the backyard. You'll enjoy the extension of your living space on the entertanment-size backyard deck and patio, which you can access from the great room and the walk-out basement. Plentiful storage spaces inside and an attached garage with epoxy floor and concrete, circular driveway. An attractive backyard with mature trees, and lovely landscaping in front and a circular driveway which provides attractive curb appeal. The roof is approximately 5-7 years old. The location is convenient to shopping, restaurants, forest preserves and so much more. You can walk to park, shopping and Starbucks! Don't miss this opportunity to make this beautiful home in a beautiful neighborhood all yours!
