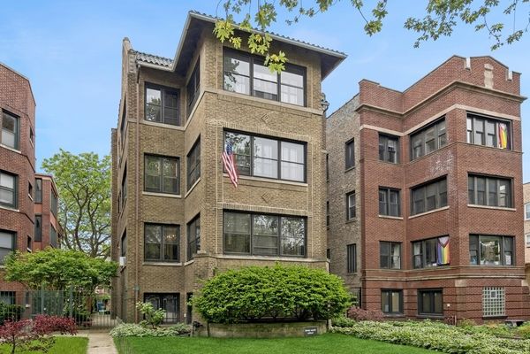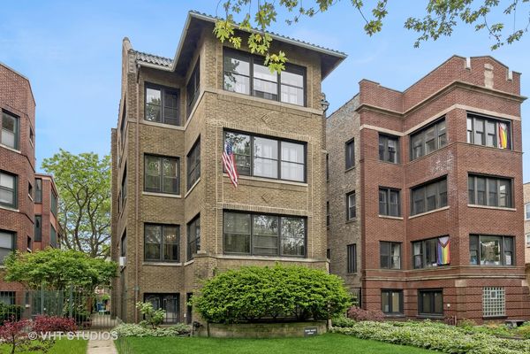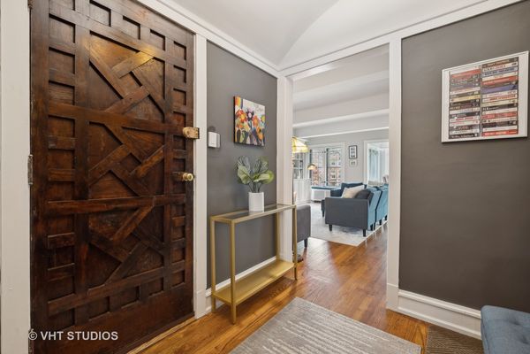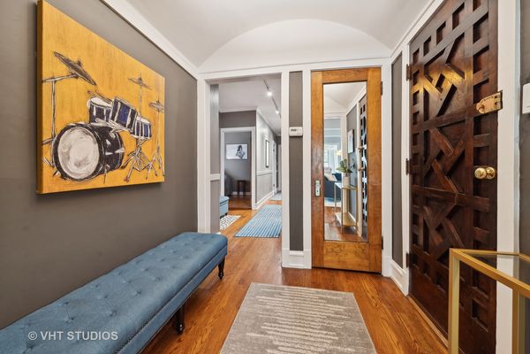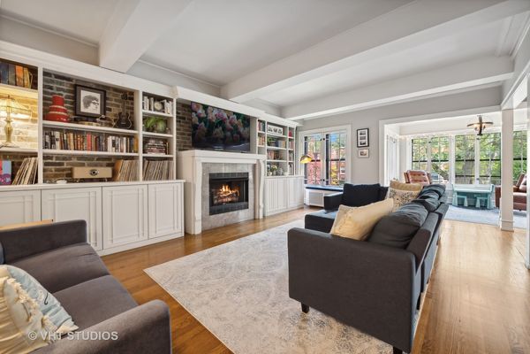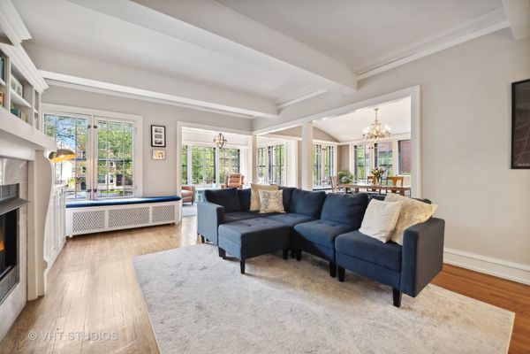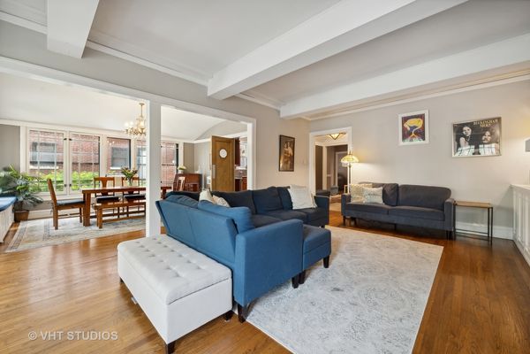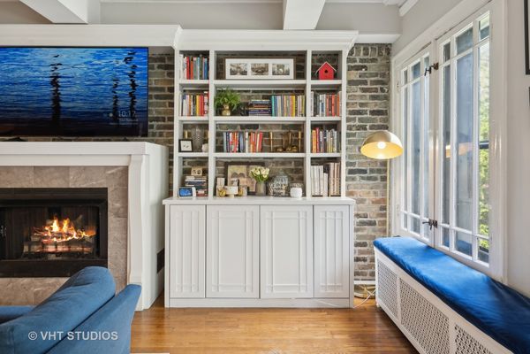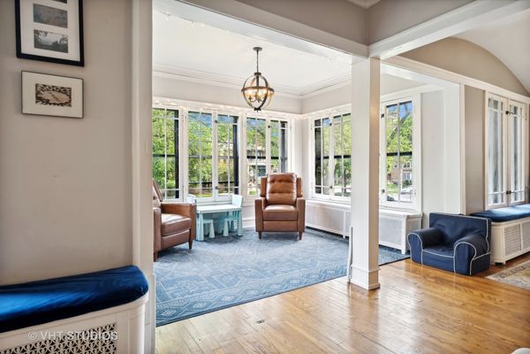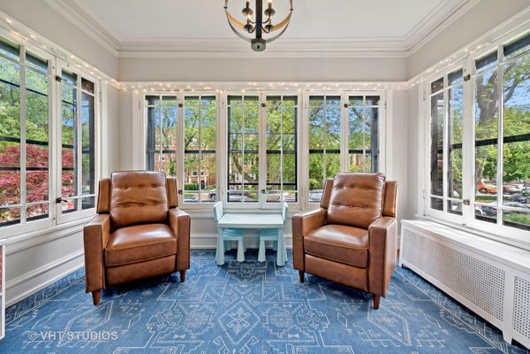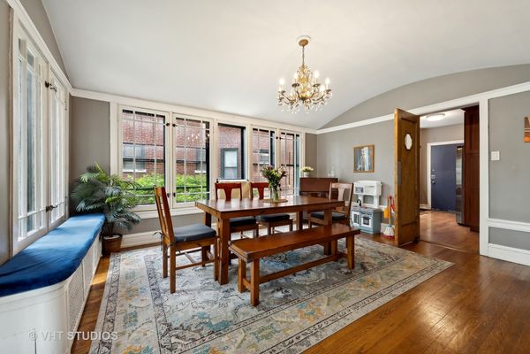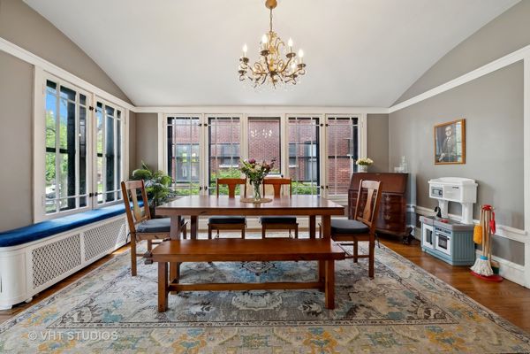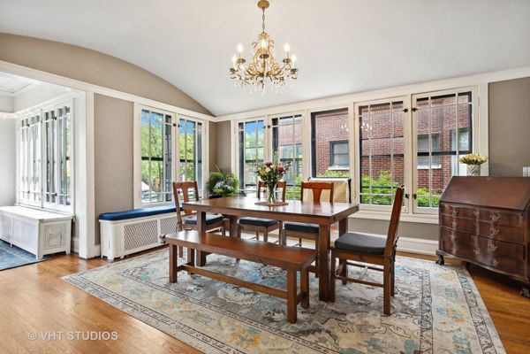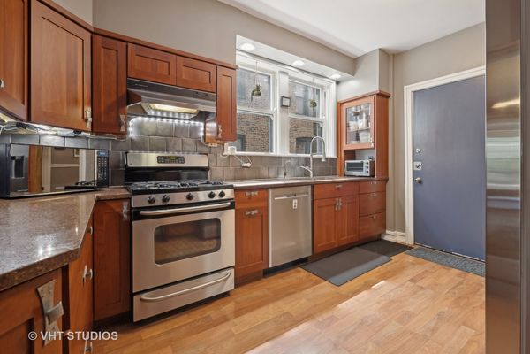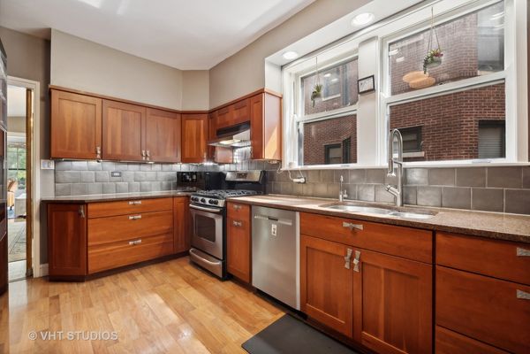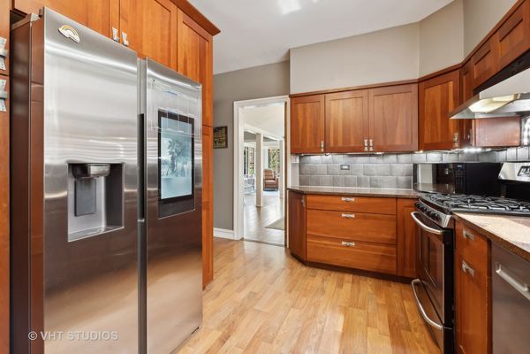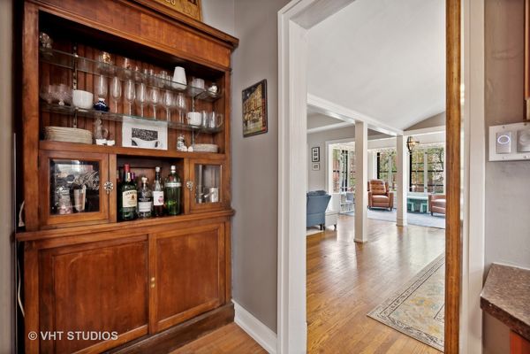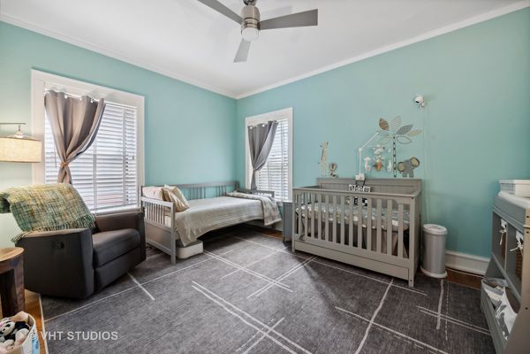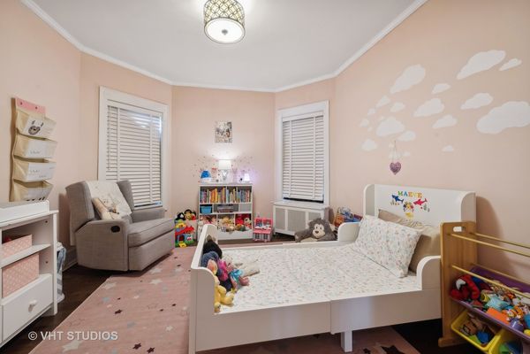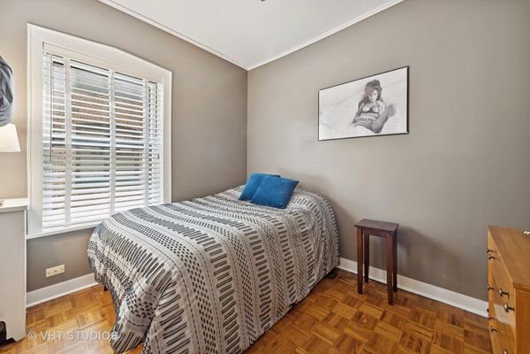1331 W Greenleaf Avenue Unit 1
Chicago, IL
60626
About this home
Welcome home to this extra-large three-bed, two-bath vintage condo offering an abundance of living space and charming details throughout. Situated on an elevated first floor, the unit spans approximately 2, 152 square feet and includes a sunroom, a sun porch, an office, and an additional room for guests or a nanny. Start your mornings with a cup of coffee in the sun-drenched sunroom, and host gatherings in the exceptionally spacious living room and dining room while reveling in the warmth of your gas fireplace, which features a wall of built-ins with storage and shelving and Oak hardwood flooring throughout. The well-appointed kitchen offers plenty of cabinets, custom backsplash, vent hood, granite countertops, pot and pan drawers, stainless steel appliances with a French door Samsung Smart refrigerator with Touch Screen Family Hub and an ice and water dispenser, a beautiful built-in hutch with additional storage and laminate flooring ensuring easy clean-ups are a breeze. The primary suite is a true retreat and unlike any other with an abundance of space boasting a king-sized bed, a full wall of floor-to-ceiling custom built-in closets, an attached bath with dual vanities, heated bathroom floors and a linen closet plus an enclosed heated sun porch with a wall of windows that floods the space with natural light, and an office attached to the sun porch. The second and third bedrooms are also generously sized with custom built-in closets. Relax or entertain in your lush backyard with a water feature, garden, and open and covered patios. Enjoy the convenience of a side-by-side washer and dryer, an extra refrigerator, a large walk-in storage room plus an additional open storage space in the basement. One deeded garage parking space is included. Pet friendly. The home is conveniently located just a half block from the Sheridan bus and the beautiful Loyola Park, which features a playground, beach, and a fieldhouse with year-round classes and summer programs. This home is just two blocks from the Red Line and near the heart of vibrant Rogers Park, with its cafes, restaurants, theatres, and lively music venues. This is a must-see! Schedule your showing today!
