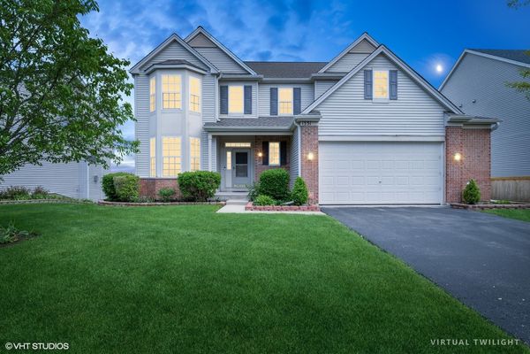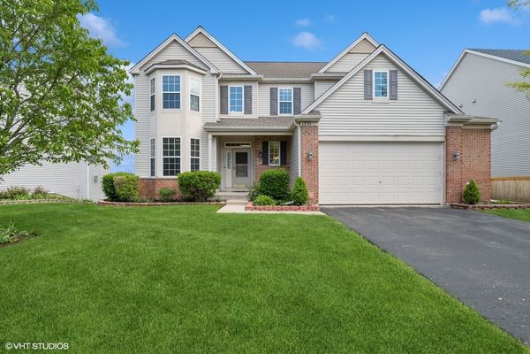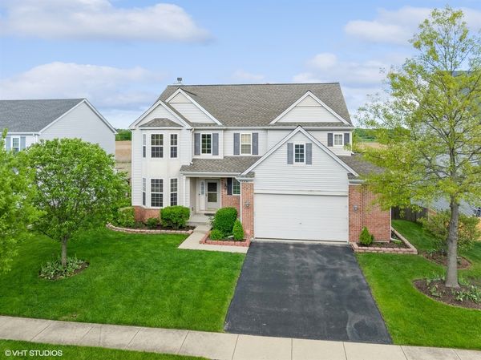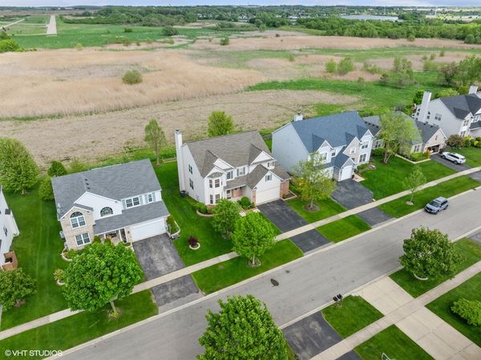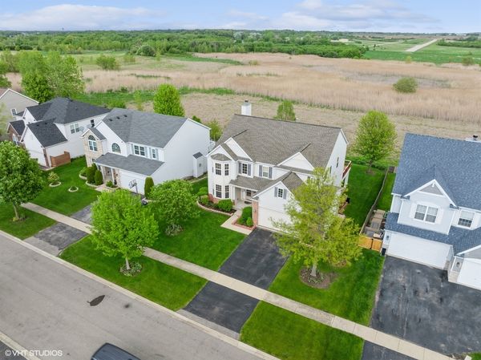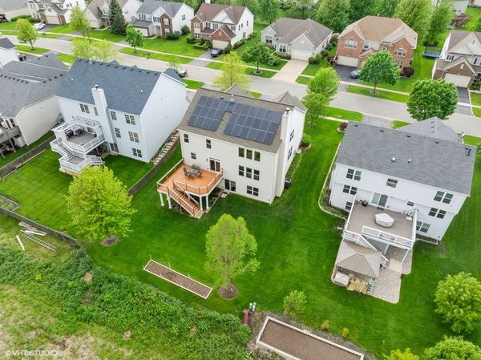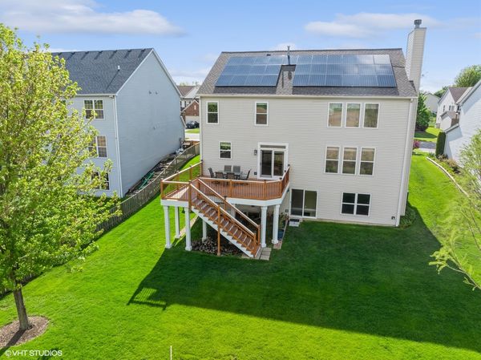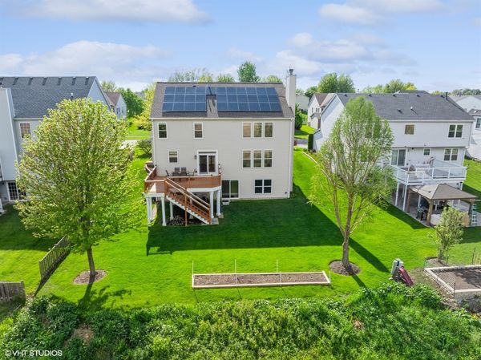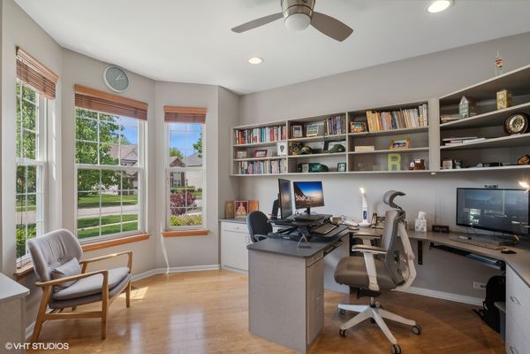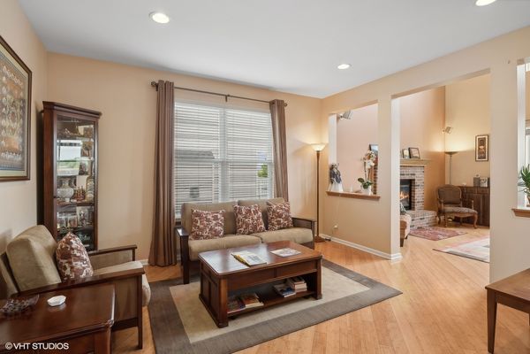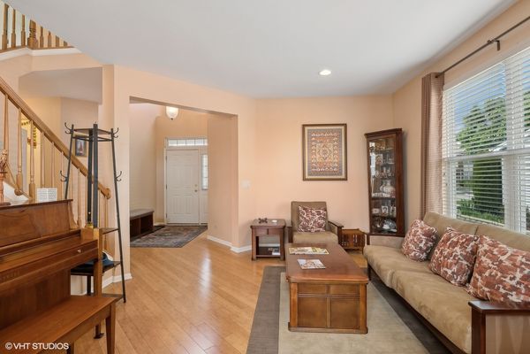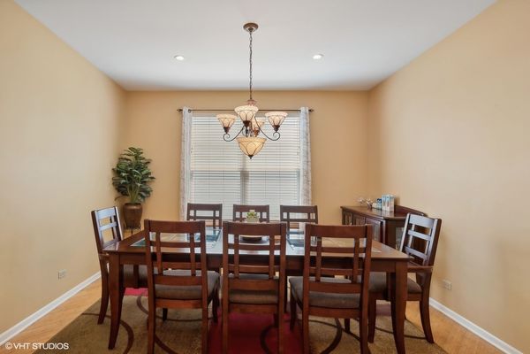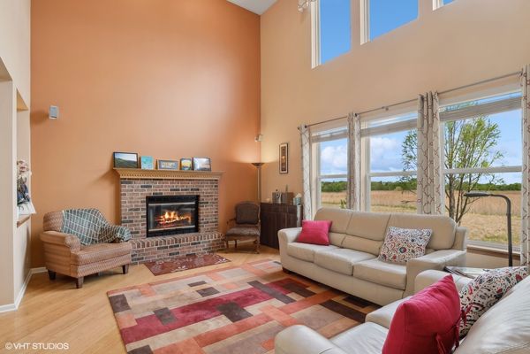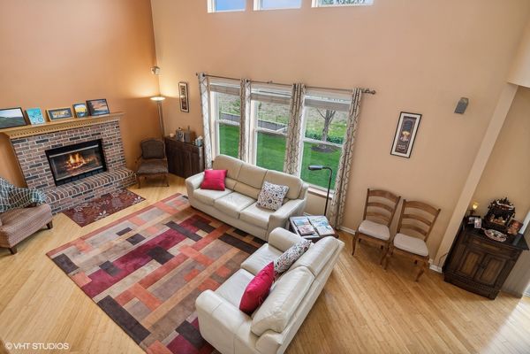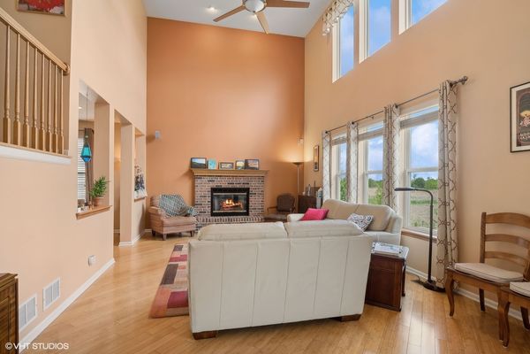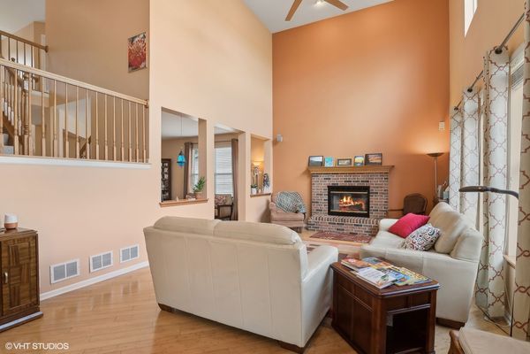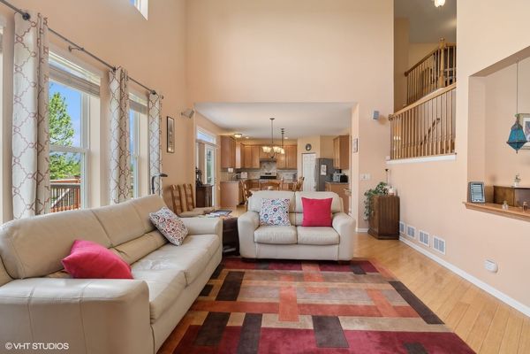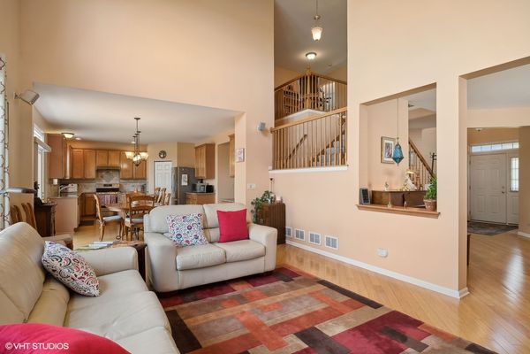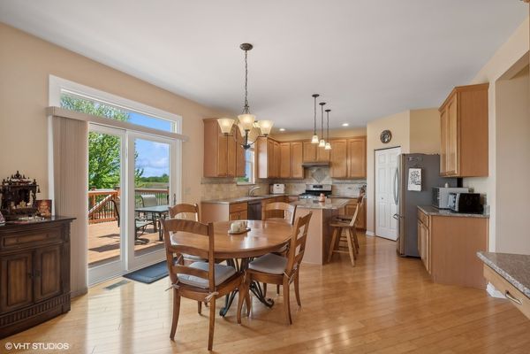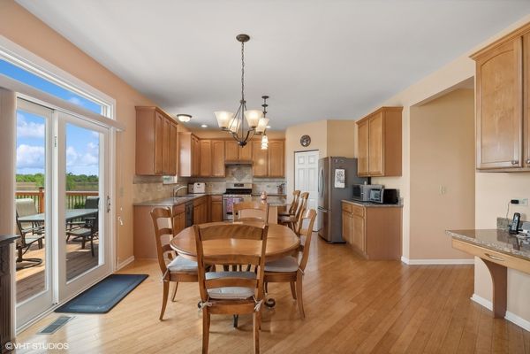1331 S Wild Meadow Road
Round Lake, IL
60073
About this home
This Luxurious & Spacious 4BR/3.1 Bath Neumann Homes Cardiff model is truly Breathtaking, Home sits on a premium lot located in the Prestigious Prairie Walk subdivision w/Grayslake Schools and where Neighbors feel like family! This Home features an Abundance of Natural Sunlight & Amazing Views! Home has neutral earth tones thought out which will make you feel right at home, Gorgeous Bamboo Floors, Spacious first floor Den/Bonus room with custom cabinetry/desk/wall shelving for those working from home. Envision elegant dinners in the formal dining room or entertaining guests in the formal living room or cooking in the Gourmet kitchen which features 42' inch upgraded cabinets w/custom pullout shelving, Granite Countertops, Decorative Ceramic Backsplashes and even Stainless-Steel Appliances. You are going to be taken away by the 9"foot ceilings throughout the main floor and even a soaring 2-story Family Room w/Fireplace. Impressive Vaulted Ceilings and Custom Designed Closets in Master Bedroom, Master bath with double sinks, separate shower & soaker tub. The 2nd floor also has a spacious loft. Massive 1, 532sq ft Professionally Finished Walkout Basement which features an addition full bathroom and even custom shelving throughout, Garage is an oversized 2.5 car garage with higher garage door clearance & high ceiling for extra storage space, huge backyard with extraordinary views! Additional highlights of this home include; Washer & Dryer 2023, Windows Replaced (6) 2023, Entire Deck Reconstruction 2023, Dishwasher 2022, Kitchen Sliding Glass Door 2022, A/C 2021, Furnace 2021, Water Heater 2021, Solar panels (31 total) added in 2020 (Lease transferrable with SunPower), New Roof in 2018 w/transferable roof warranty. Gutters 2018. Great School District, professionally landscaped and Overlooking Nature not neighbors plus close to major Roadways, Shopping, Restaurants, and even Easy Access to METRA! This Property will Exceed Your Expectations! So Don't Miss Out and make this Breathtaking Home Yours Today!
