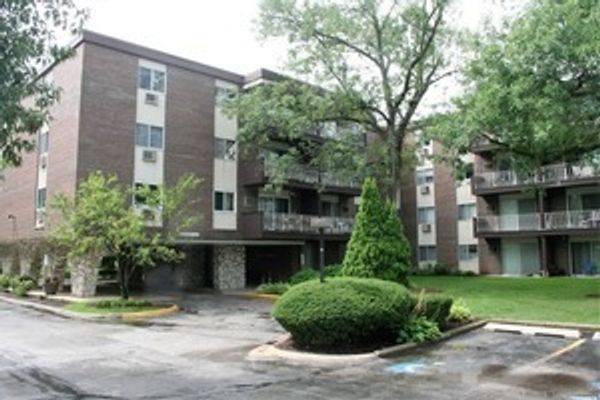1331 S Finley Road Unit 417
Lombard, IL
60148
About this home
Welcome home to this 2 bedroom, 1.5 bath condo. Low maintenance and so convenient. This unit faces west so you will enjoy all the natural light! Love the rare, open layout where kitchen with exotic granite counter tops opens to the living room and hallway!!! Living room/dining room leads to a private balcony to enjoy the warmer days. Eat-in kitchen is the perfect area to start your day and enjoy your morning coffee/breakfast. Large, master bedroom with its own half bath and a generous walk-in closet. 2nd bedroom can be used as an office and full bath for guests/family. Daily chores made easy with the convenient, same floor laundry and trash shoot. Stash all your "stuff" in the private storage, just steps away. For the days you need some extra space, the lobby is inviting, quiet and a great place to sit and read/relax. Well maintained, elevator building. Enjoy the outdoors with the community pool and play area. And for your furry family there are several dog runs. Lots of parking spaces with covered parking for those quick trips in and out of the building. Marianno's is a 1/2 a block away. 5 minute drive to Yorktown Mall and restaurants, 8 minute drive to downtown Lombard and train. Easy access to Interstates 88 and 355.
