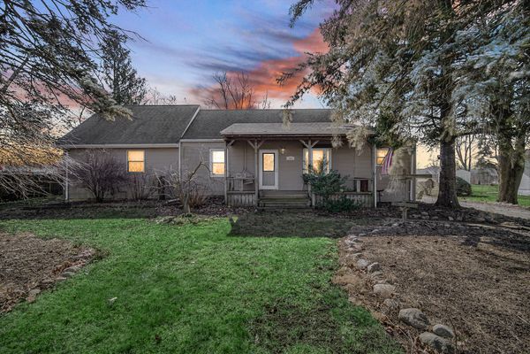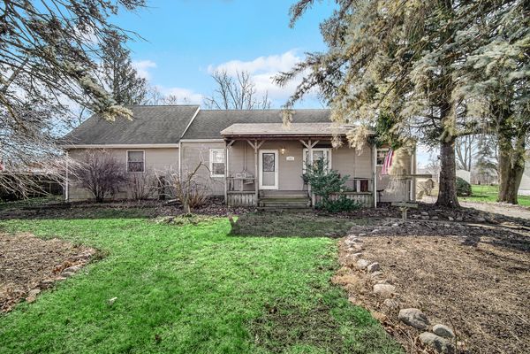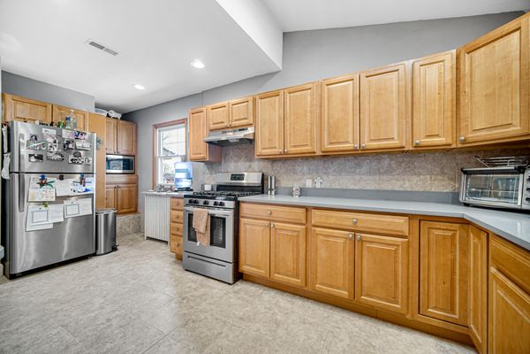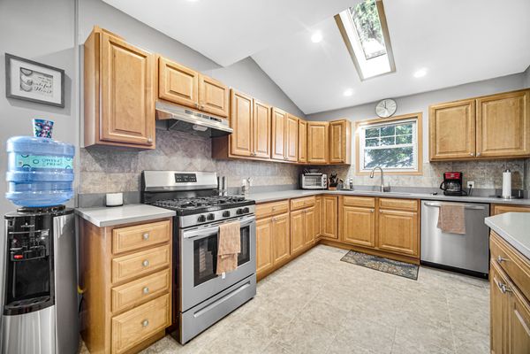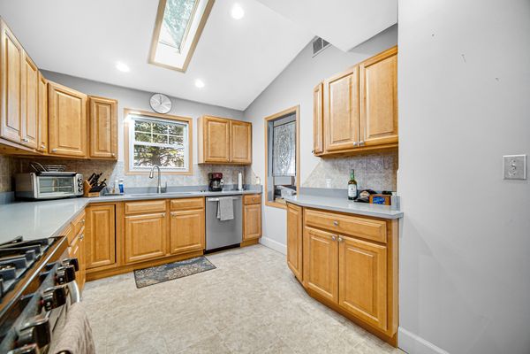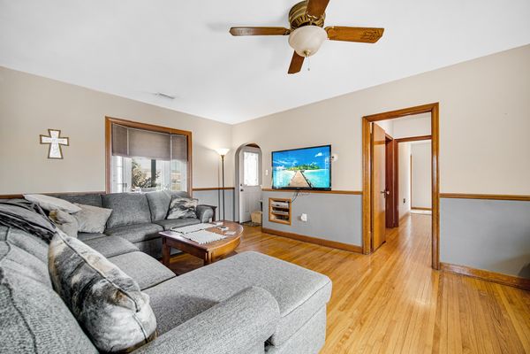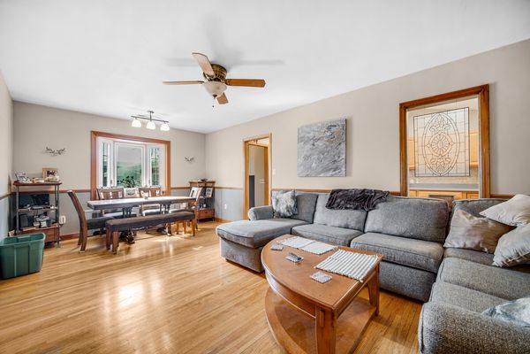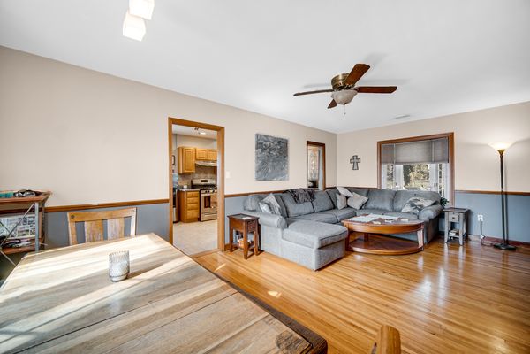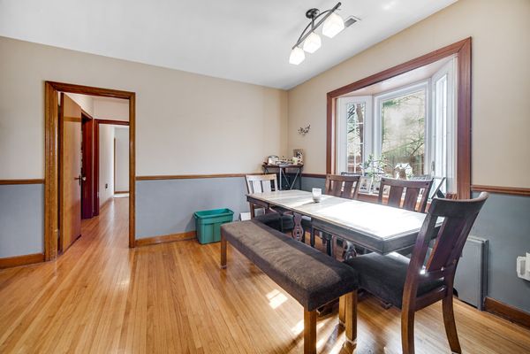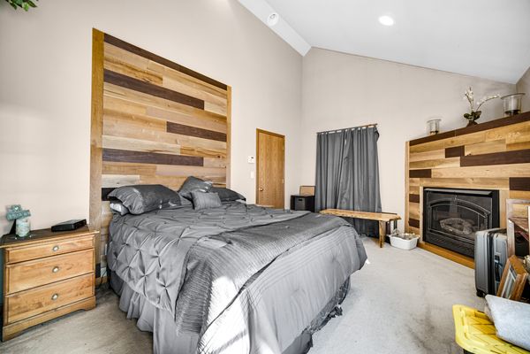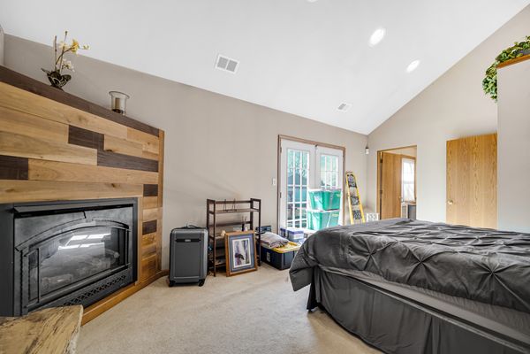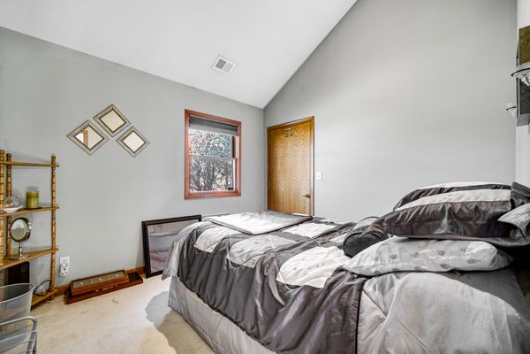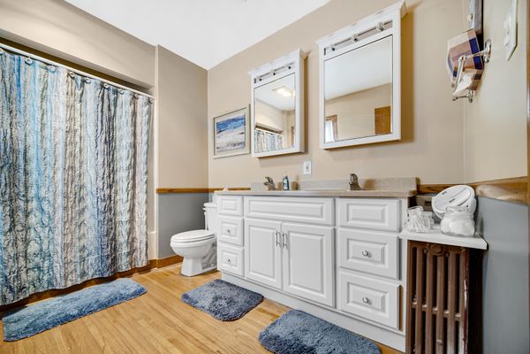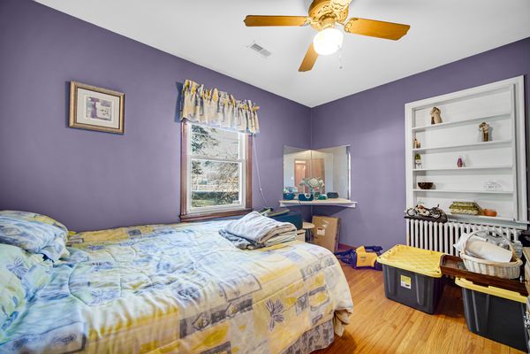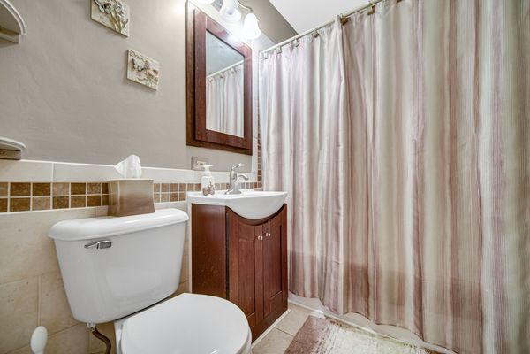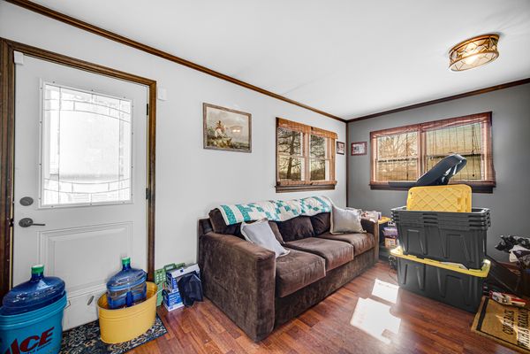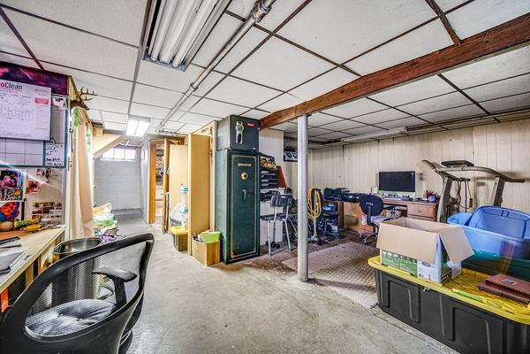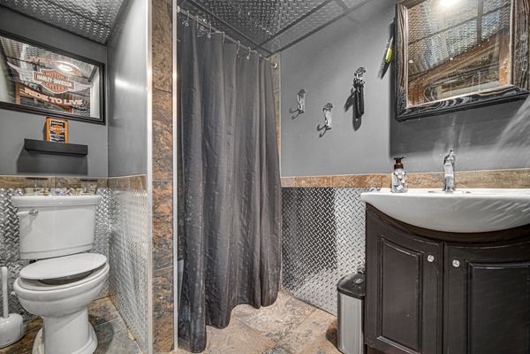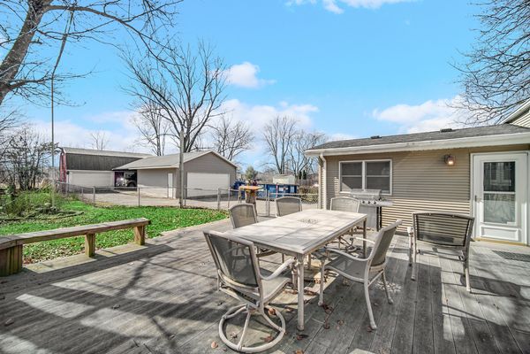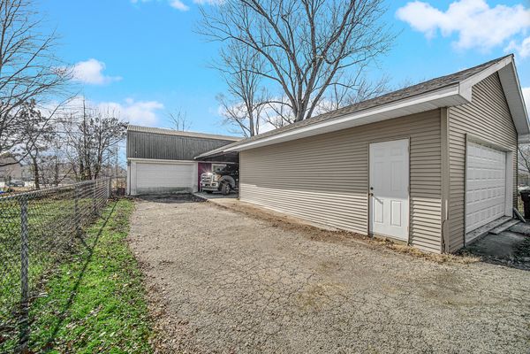1331 E Division Street
Lockport, IL
60441
About this home
This delightful 3-bedroom, 3-bathroom home boasts a full basement and is situated on an expansive half-acre lot, offering you the perfect blend of indoor and outdoor living. As you step inside, you'll be greeted by a warm and inviting atmosphere. The well-designed layout provides ample space for both relaxation and entertainment. The three bedrooms offer privacy and comfort, creating an ideal retreat for each member of the household. The heart of the home is the kitchen, equipped with modern Stainless Steel appliances and ample counter space, as well as vaulted ceilings, making it a hub for culinary creativity and family gatherings. The adjoining living and dining areas provide a seamless flow, perfect for hosting guests or enjoying quiet evenings with loved ones. The primary suite offers vaulted ceilings, a private bathroom, Rear Deck access, a fireplace, as well as a large walk in closet. The 12x15 Den is also the perfect place to set up a private office, or easily convert into an additional bedroom. Venture outdoors, and you'll discover a sprawling half-acre lot that opens up a world of possibilities. Whether you envision lush gardens, outdoor activities, or a peaceful retreat, this property has the space to accommodate your dreams. Adding to the appeal is a detached 2.5-car garage, ensuring ample parking and storage space for your vehicles and belongings. The 2-car carport provides additional shelter, and the impressive 3-car barn with a loft offers endless potential. Imagine transforming the barn into a workshop, studio, or extra storage space - the options are as vast as the property itself. Located in Lockport, a community known for its charm and convenience, 1331 E Division St is a place to call home. With easy access to local amenities, schools, and parks, this residence combines the tranquility of suburban living with the convenience of nearby urban amenities. Don't miss the opportunity to make this versatile and well-appointed property your own. Schedule a showing today and experience the unique blend of comfort and potential that 1331 E Division St has to offer. This property features radiant heat as well as forced air gas heat and central AC. Property is sold As/Is
