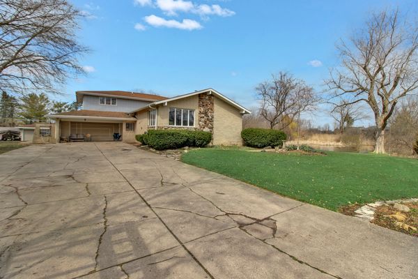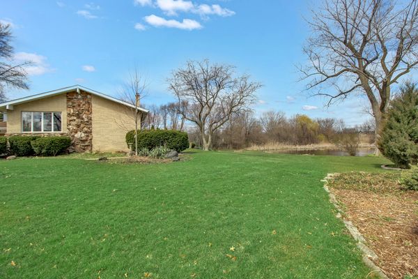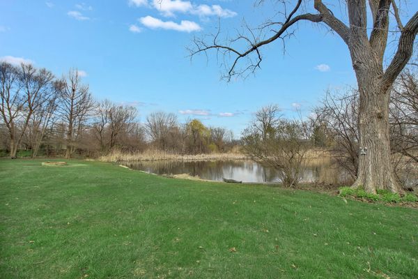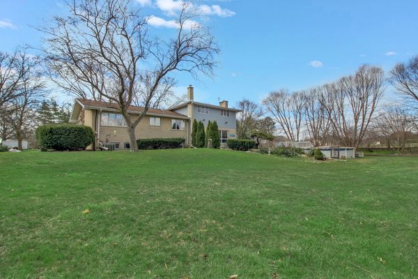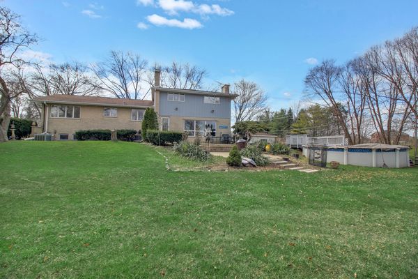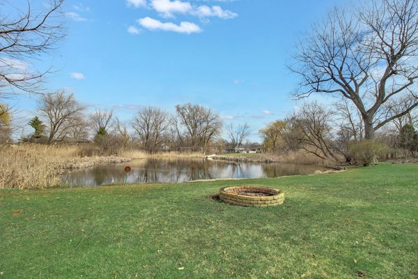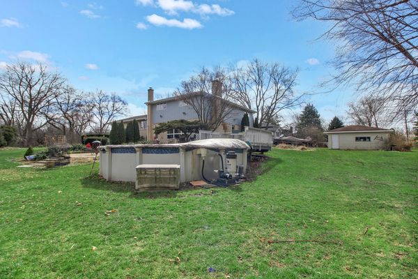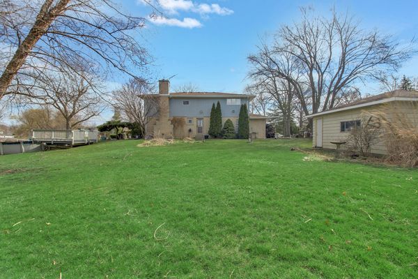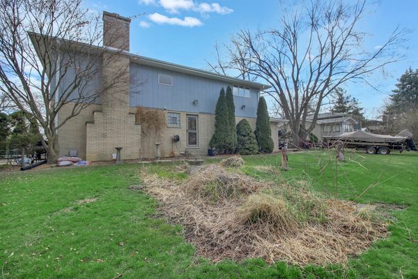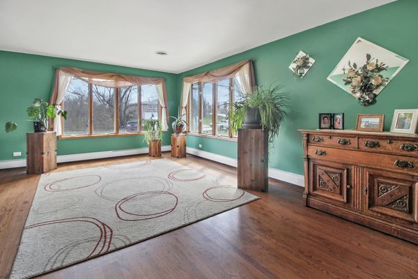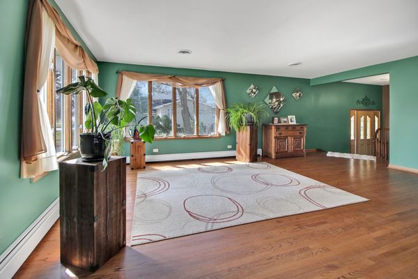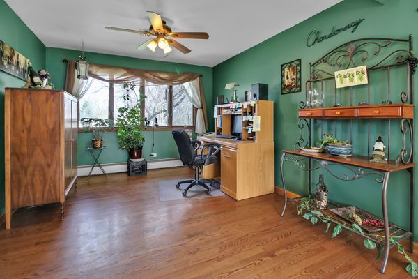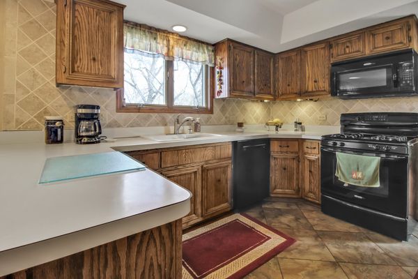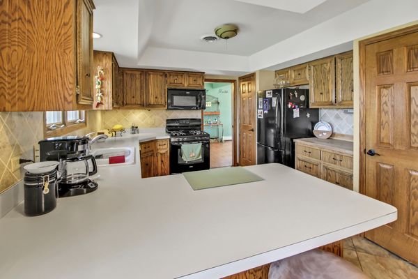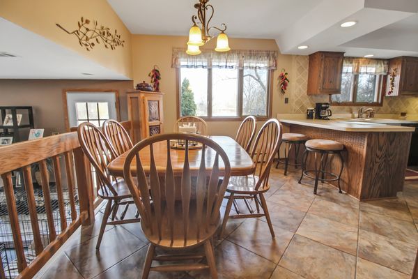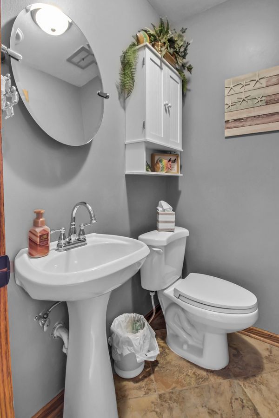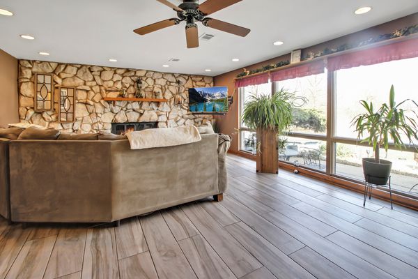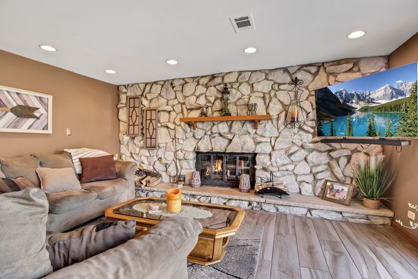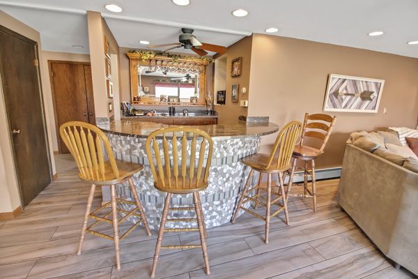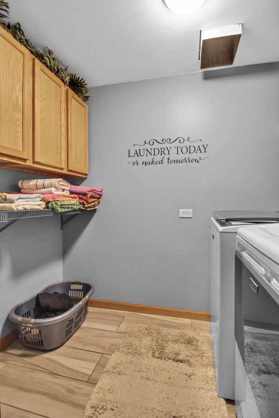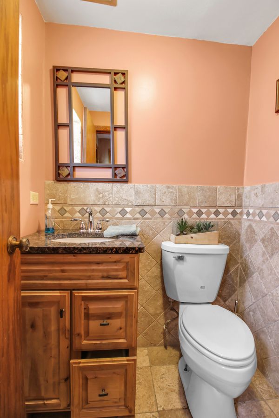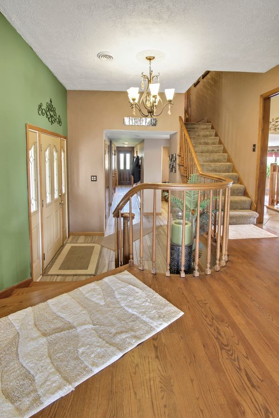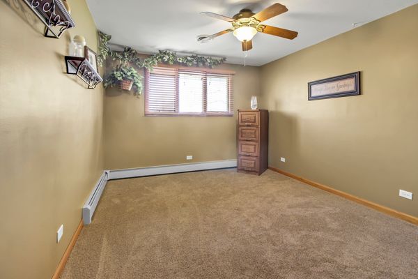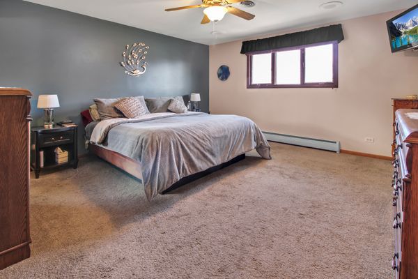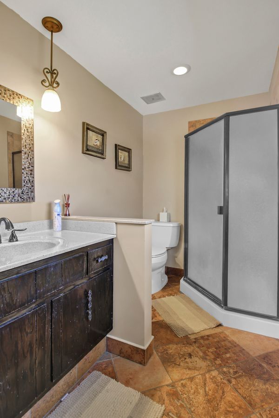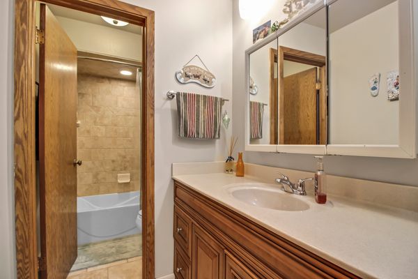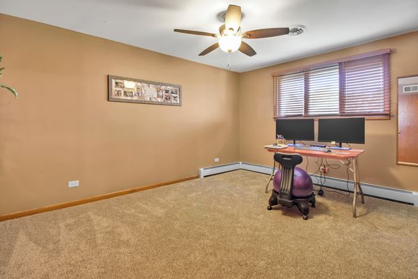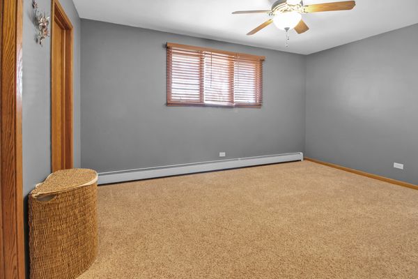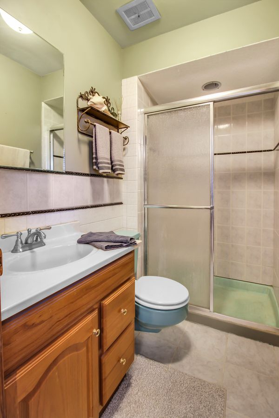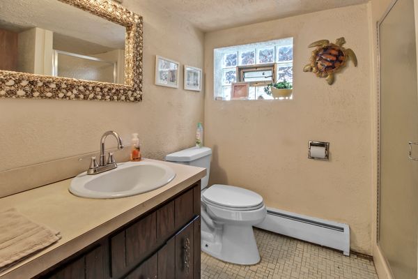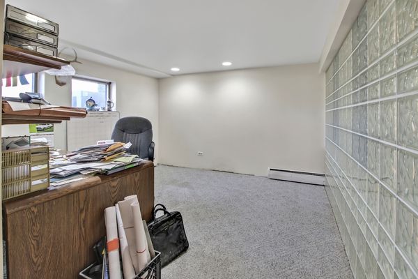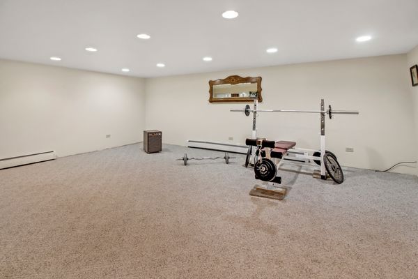13300 S Stephen Drive
Palos Park, IL
60464
About this home
Beautifully updated tri level home in Palos Park, on two large lots with separate Pin Numbers, being sold together. Home shares a pond with one neighbor, and is a quiet spot to relax after a long day. As you walk in the front door, you can go to the wonderfully appointed country kitchen, complete with appliances. Kitchen overlooks a large family room with a stone fireplace for cozy nights, along with a custom made wet bar with marble top. Large windows overlook the beautifully crafted paver patio, complete with pool, which in turn overlooks the pond. Dining room currently used as an office, leads to a large living room Staircase going down leads to the well appointed laundry room, along with a bathroom and an abundant closet space. Another staircase leads up to the four large bedrooms, two of which are en-suites, each with a walk in closet and private bath. The other two bedrooms also have an abundant closet space too. Home has a total of 4 bedrooms and 6 bathrooms. Home has a well with an included water softener, a septic system with three large tanks, hot water, zoned baseboard heat and a newer central air unit. The roof was a complete tear off and re-roof 10 years ago. Large attached and a large detached garage. Kitchen refrigerator, stove, oven, microwave and dishwasher all stay, as does the inground dog fencing wire, pool and related pool equipment and filters. Items not staying are the garage refrigerator and the control box for the underground dog fence. Financing to be cash, conventional, FHA or VA. Buyer and buyers agent to verify all measurements.
