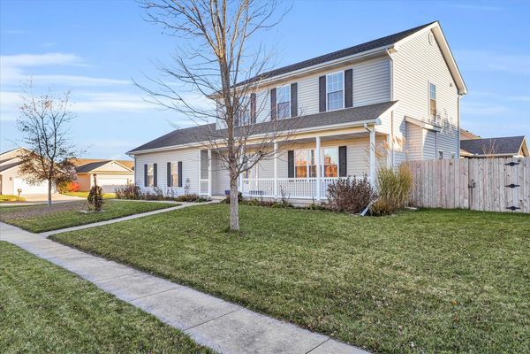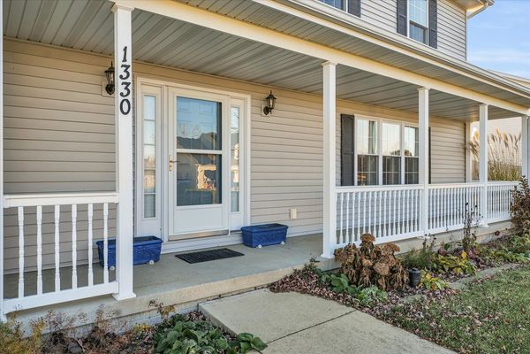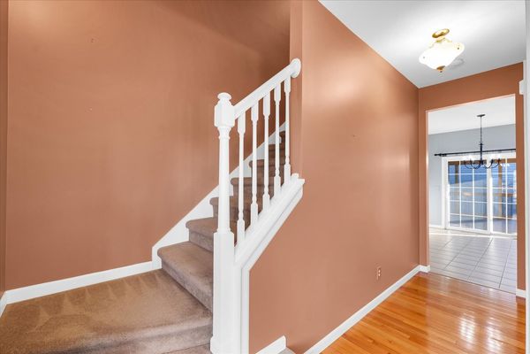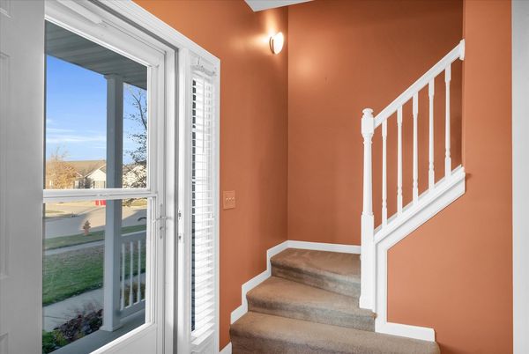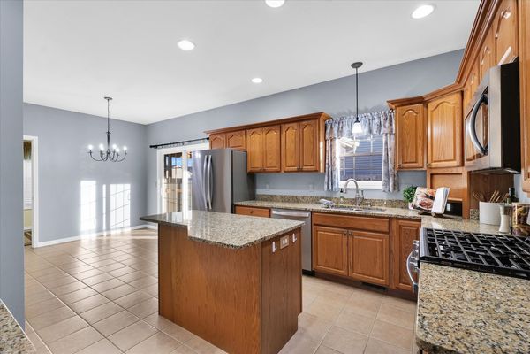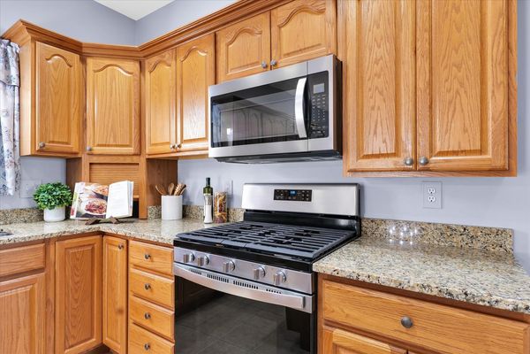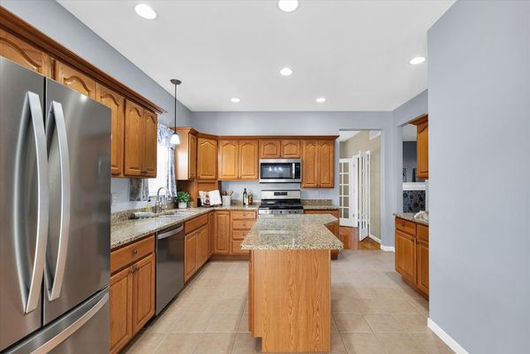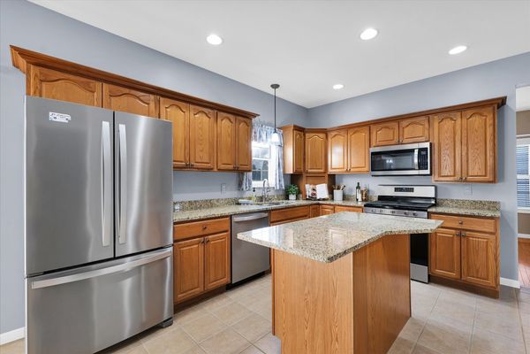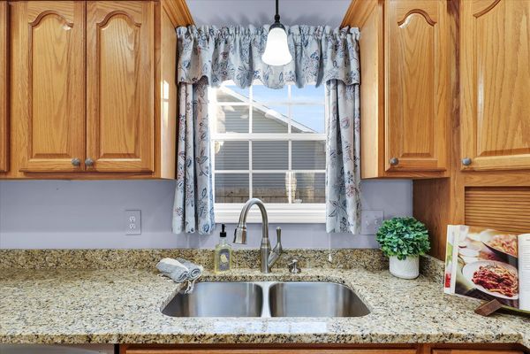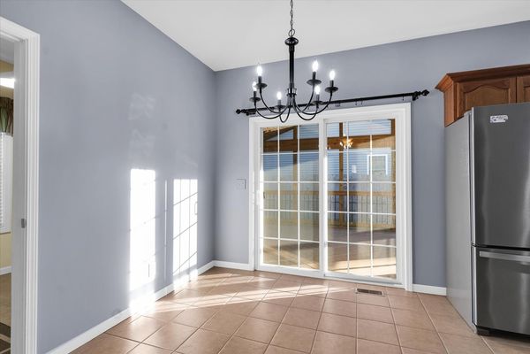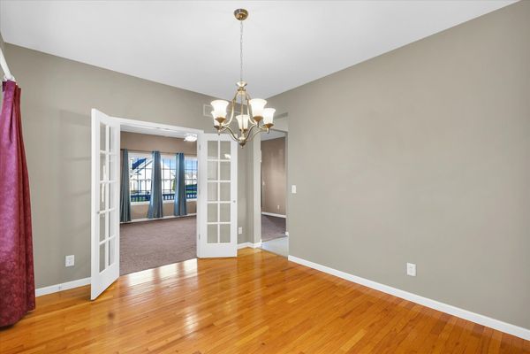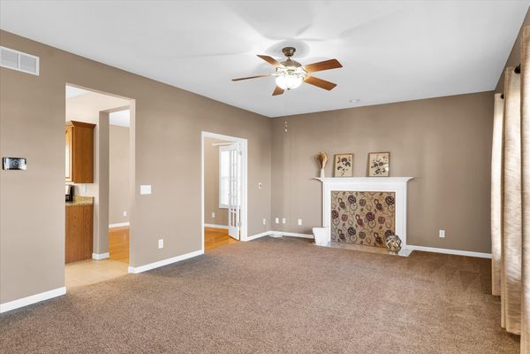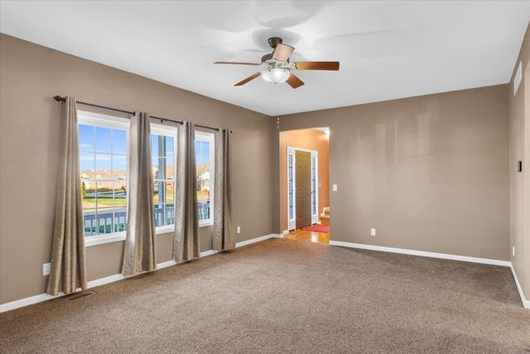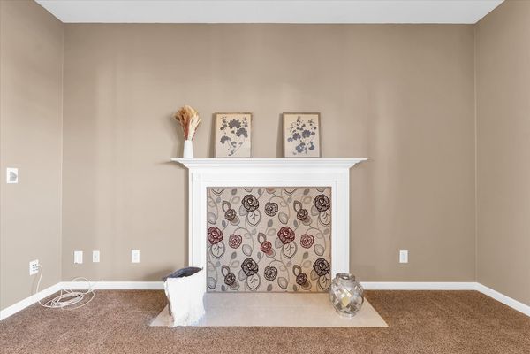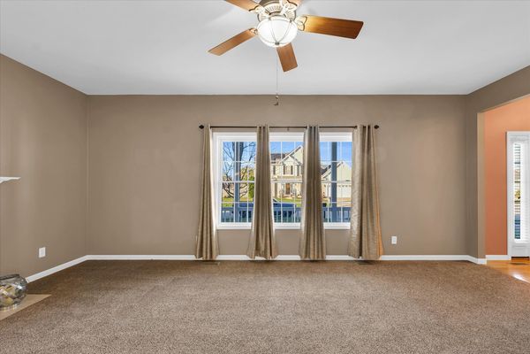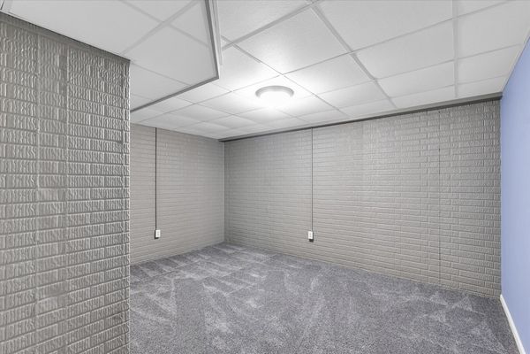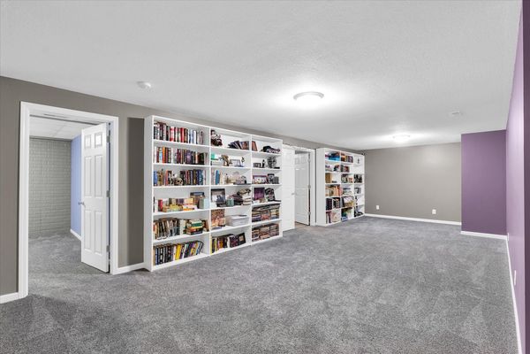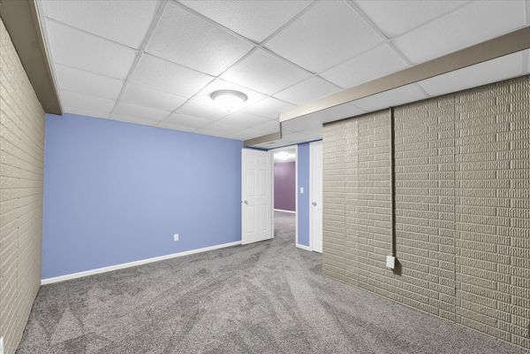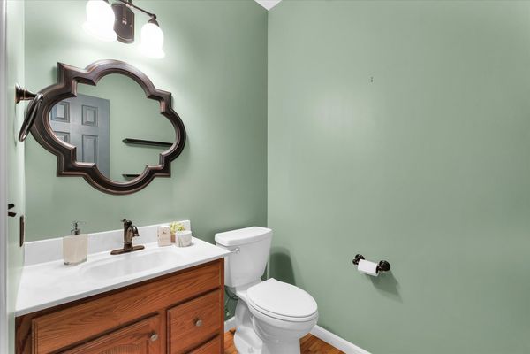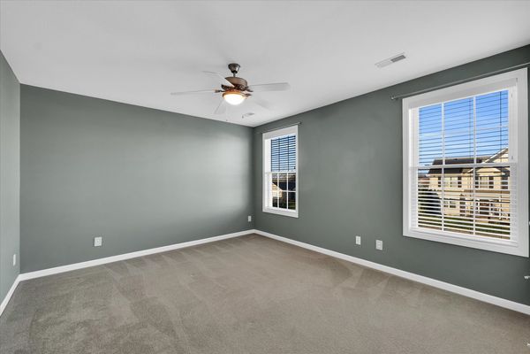1330 West Ridge Lane
Champaign, IL
61822
About this home
Enter your new home to a welcoming foyer area which flows into the living room featuring streaming natural light and a gas fireplace. Enjoy french doors that open into a formal dining space for easy entertaining. Your beautiful new kitchen features granite countertops and updated appliances with plenty of storage space. Enjoy an eat in kitchen space and a beautiful screened in porch! The outdoor living area is a dream for entertainers or just a quiet night in the backyard. Imagine your own touch on this area! This leads to a two toned professionally laid paver patio. Your backyard is large enough to spread out yet easy to maintain. You can have extra storage space in the shed out back too. Enjoy a fenced yard for privacy! Don't miss the laundry room with built in shelving and a very nice garage space with some built in bike and other storage. Your new basement features gorgeous new carpet, a room that can easily be an extra bedroom space and a rec room area with built in bookshelves. Enjoy an unfinished area for storage or a great space for a fitness area. The unfinished area has a sump pump with water backup for peace of mind. Enjoy an upgraded HVAC system that is highly efficient to help save and enjoy a comfortable home! From the main floor easily get to the second story which features 3 large bedrooms, hall bath and a primary suite with large closet and large bathroom with plenty of storage and dual vanity. Enjoy brand new blinds throughout that are guaranteed for life, freshly painted walls and doors and some new flooring. You will find a very well cared for home that is ready for new owners! Don't miss the neighborhood amenities featuring lovely sunset views from the neighborhood park & playground, trails, skate park and pickleball courts in the Champaign Park District Sunset Ridge Park just minutes from your new home!
