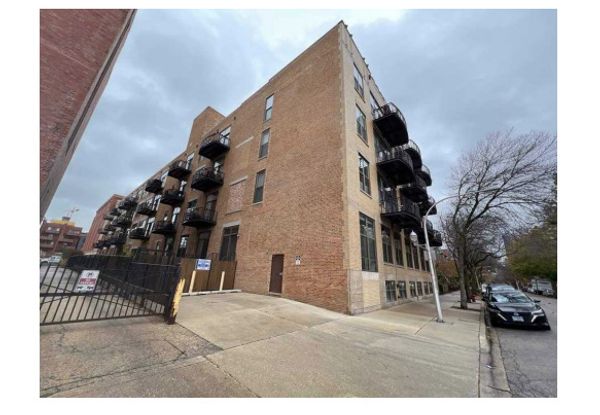1330 W MONROE Street Unit 201
Chicago, IL
60607
Status:
Sold
Townhouse or Condo
2 beds
2 baths
0 sq.ft
Listing Price:
$615,000
Property details
Interior Features
Rooms
Additional Rooms
Den, Balcony/Porch/Lanai
Appliances
Range, Microwave, Dishwasher, Refrigerator, Bar Fridge, Washer, Dryer, Disposal
Square Feet Source
Not Reported
Basement Description
None
Bath Amenities
Double Sink
Basement Bathrooms
No
Basement
None
Bedrooms Count
2
Bedrooms Possible
2
Dining
Combined w/ LivRm
Disability Access and/or Equipped
No
Fireplace Location
Living Room
Fireplace Count
1
Fireplace Details
Gas Log
Baths FULL Count
2
Baths Count
2
Interior Property Features
Vaulted/Cathedral Ceilings, Elevator, Hardwood Floors, Laundry Hook-Up in Unit, Storage, Walk-In Closet(s), Granite Counters
LaundryFeatures
In Unit
Total Rooms
6
Floor Level
2
room 1
Type
Den
Level
Main
Dimensions
14X12
Flooring
Hardwood
Window Treatments
Curtains/Drapes
room 2
Type
Balcony/Porch/Lanai
Level
Main
Dimensions
14X6
room 3
Level
N/A
room 4
Level
N/A
room 5
Level
N/A
room 6
Level
N/A
room 7
Level
N/A
room 8
Level
N/A
room 9
Level
N/A
room 10
Level
N/A
room 11
Type
Bedroom 2
Level
Main
Dimensions
10X10
Flooring
Carpet
room 12
Type
Bedroom 3
Level
N/A
room 13
Type
Bedroom 4
Level
N/A
room 14
Type
Dining Room
Level
Main
Dimensions
COMBO
Flooring
Hardwood
room 15
Type
Family Room
Level
N/A
room 16
Type
Kitchen
Level
Main
Dimensions
16X14
Flooring
Hardwood
Type
Eating Area-Breakfast Bar, Island
room 17
Type
Laundry
Level
N/A
room 18
Type
Living Room
Level
Main
Dimensions
16X12
Flooring
Hardwood
Window Treatments
Curtains/Drapes
room 19
Type
Master Bedroom
Level
Main
Dimensions
14X12
Flooring
Carpet
Window Treatments
Blinds
Bath
Full
Virtual Tour, Parking / Garage, Exterior Features, Multi-Unit Information
Age
16-20 Years
Parking Total
1
Exposure
South, West, City, Park
Exterior Building Type
Brick
Exterior Property Features
Balcony
Foundation
Concrete Perimeter
Parking On-Site
Yes
Garage Ownership
Owned
Garage Type
Attached
Parking Spaces Count
1
Parking
Garage
Rehab Year
2023
MRD Virtual Tour
None
School / Neighborhood, Utilities, Financing, Location Details
Air Conditioning
Central Air
Area Major
CHI - Near West Side
Corporate Limits
Chicago
Directions
from 290, north to Monroe; from 90 west to 1330
Electricity
Circuit Breakers
Equipment
Humidifier, Intercom, Fire Sprinklers, CO Detectors
Elementary School
Skinner Elementary School
Elementary Sch Dist
299
Heat/Fuel
Natural Gas
High Sch Dist
299
Sewer
Public Sewer
Water
Lake Michigan
Jr High/Middle Dist
299
Township
West Chicago
Property / Lot Details
Lot Dimensions
COMMON
Number of Stories
4
Ownership
Condo
Number Of Units in Building
65
Type Attached
Condo, Condo-Loft
Property Type
Attached Single
Financials
Financing
Conventional
Investment Profile
Residential
Tax/Assessments/Liens
Master Association Fee($)
$420
Association Amenities
Bike Room/Bike Trails, Elevator(s), Park, Security Door Lock(s)
Frequency
Monthly
Master Association Fee
No
Assessment Includes
Water, Insurance, Security, TV/Cable, Exterior Maintenance, Lawn Care, Scavenger, Snow Removal
Master Association Fee Frequency
Not Required
PIN
17171040411015
Special Assessments
N
Taxes
$9,146
Tax Exemptions
Homeowner
Tax Year
2023
$615,000
Listing Price:
MLS #
12214988
Investment Profile
Residential
Listing Market Time
25
days
Basement
None
Number of Units in Building
65
Type Attached
Condo, Condo-Loft
Parking
Garage
Pets Allowed
Cats OK, Deposit Required, Dogs OK
List Date
11/21/2024
Year Built
Request Info
Price history
Loading price history...
