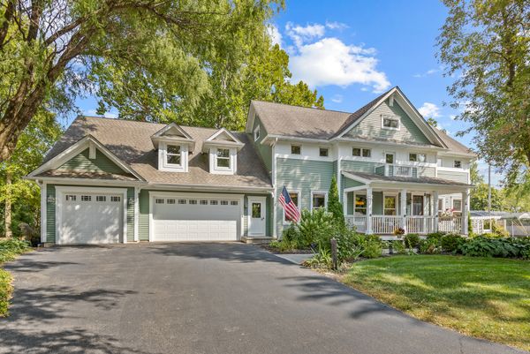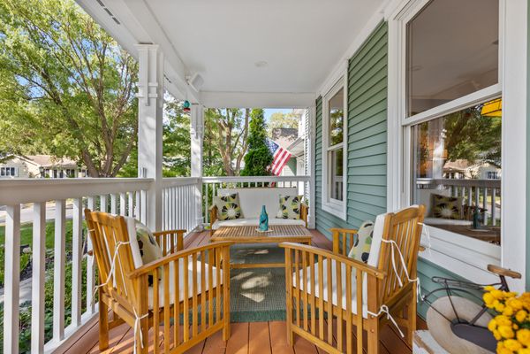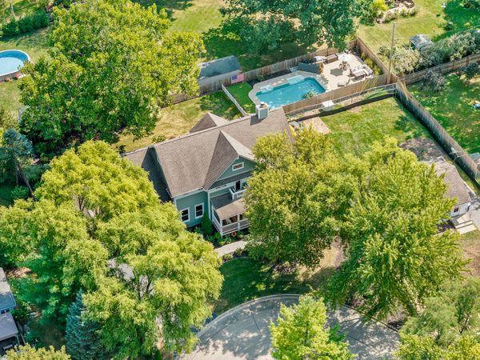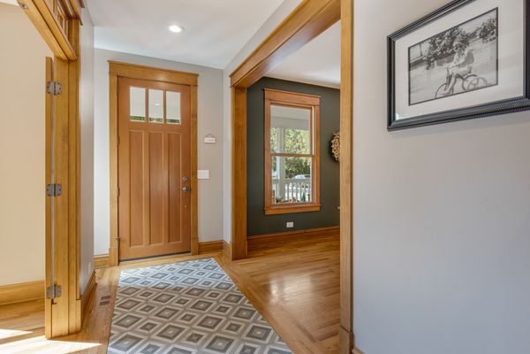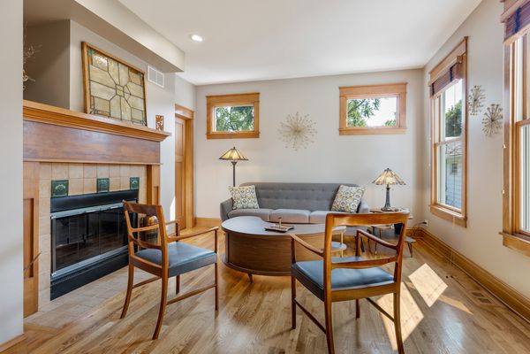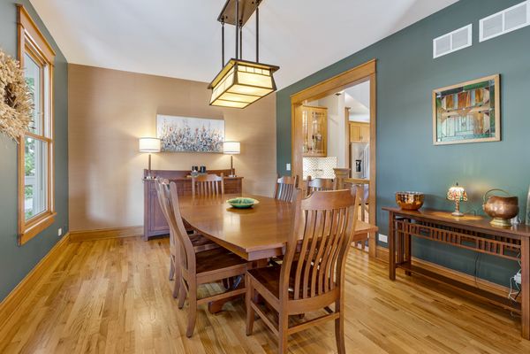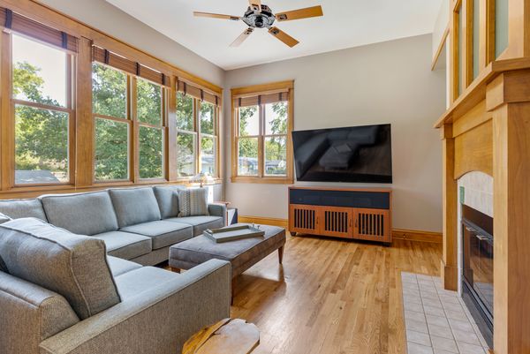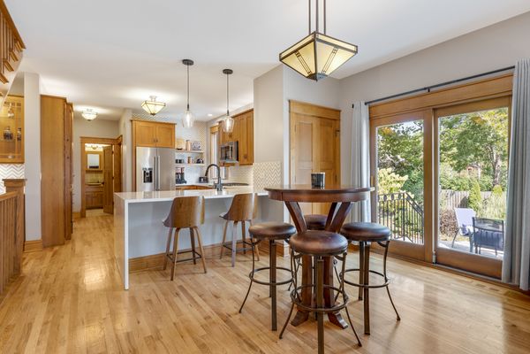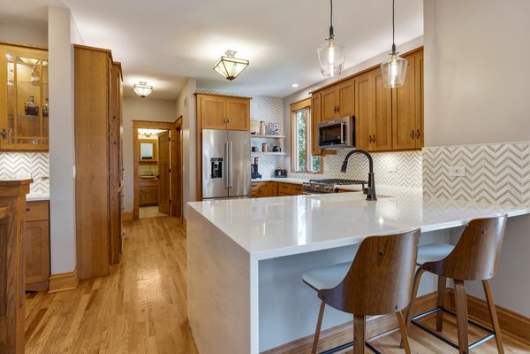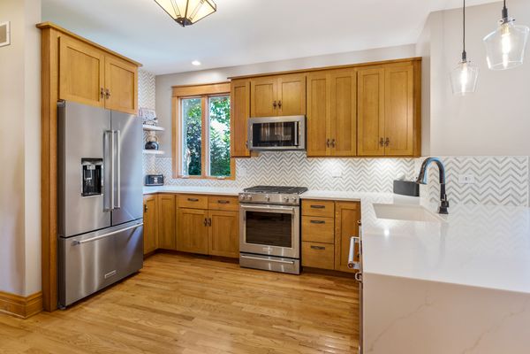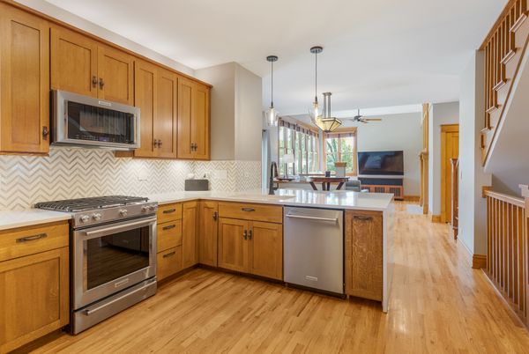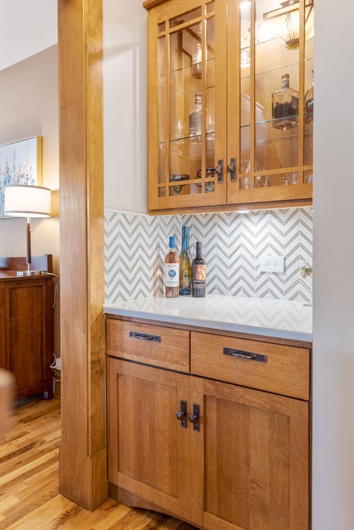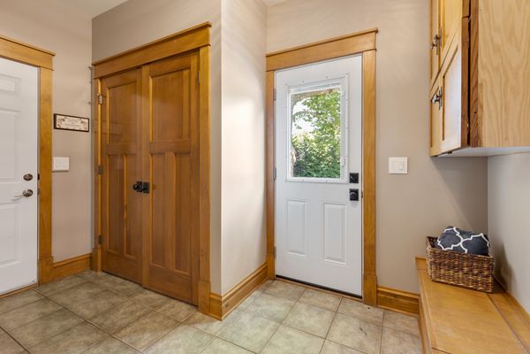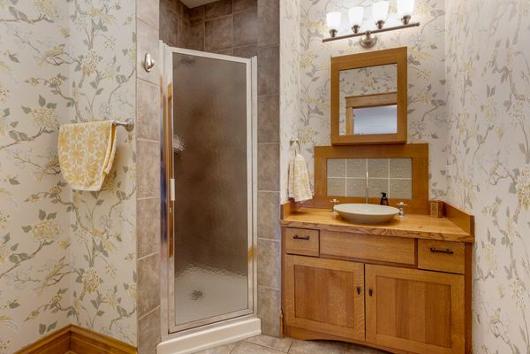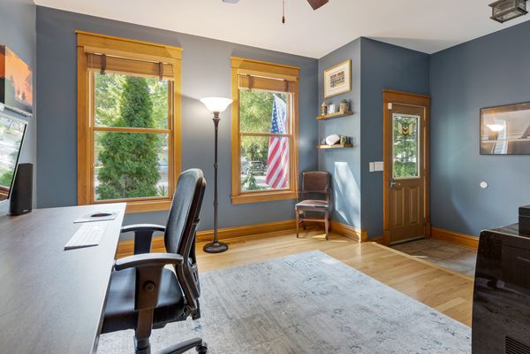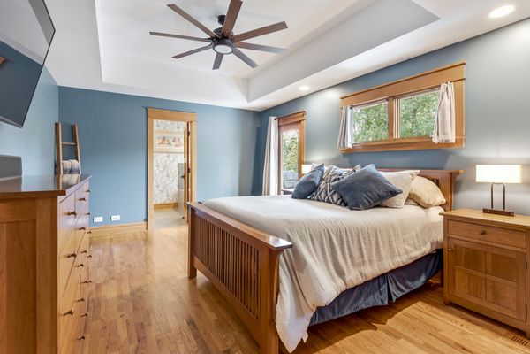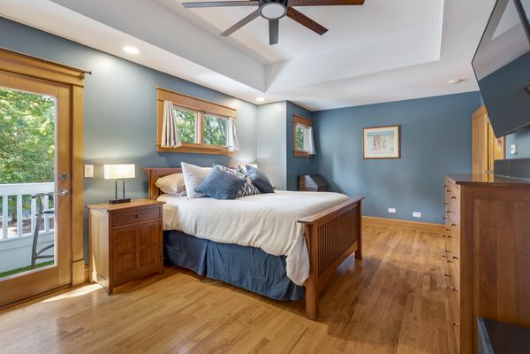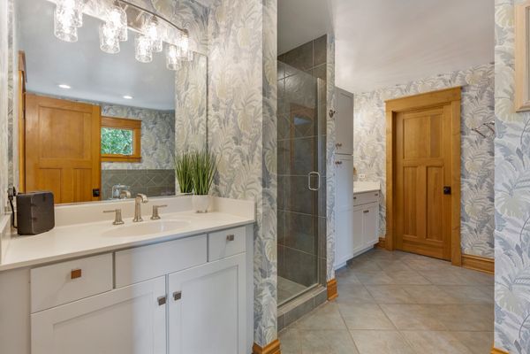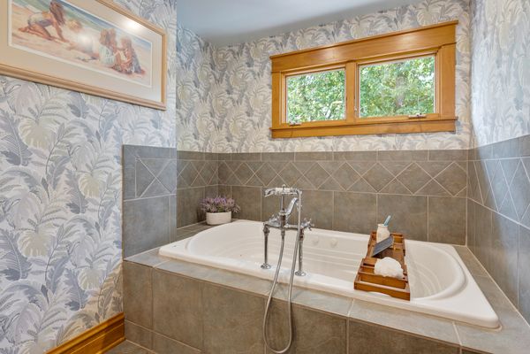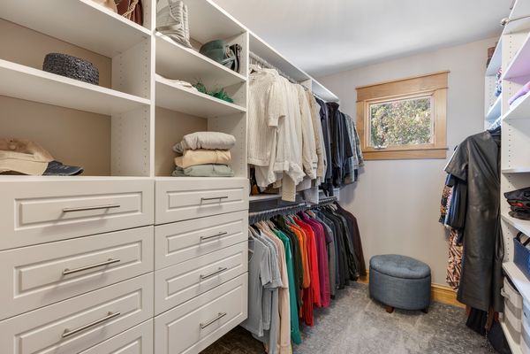1330 S 7th Street
St. Charles, IL
60174
About this home
Welcome to 1330 S 7th St, a gorgeous property designed by Marshall Architects and built by Edwards Custom Homes, where classic charm meets modern convenience in the heart of Saint Charles. Fabulous curb appeal and the most charming front porch. This beautifully maintained home offers a spacious and inviting interior filled with natural light. The open-concept living and dining areas are perfect for both everyday living and entertaining, while the newly remodeled kitchen is a chef's dream, featuring stainless steel appliances, quarter sawn oak cabinetry, modern marble tile backsplash and a quartz waterfall breakfast bar providing additional prep space and seating. Stunning woodwork and hardwood floors throughout! A double sided fireplace separates the large living room and family room. Separate dining room abundant in size. First floor office with a private entrance, perfect set up to see clients! The home includes four generously sized bedrooms, including a master suite with a private bathroom and a massive walk-in closet and darling juliete balcony. The well-appointed bathrooms offer contemporary fixtures and finishes, with the master bath featuring his and her sink, a luxurious soaking tub and separate shower. Huge bonus room with volume ceilings, built-in cabinets and new carpet. Second floor laundry room. Outside, the beautifully landscaped, fenced in backyard invites relaxation with a spacious patio for al fresco dining and a well-maintained lawn perfect for play or gardening. You're sure to love the in-ground swimming pool with new, over sized brick paver patio! The heated three car garage is a dream boasting new epoxy flooring and back garage door for convenience. Prime location walking distance to downtown Geneva and St. Charles. One block from Davis school and steps to Geneva Highschool! Highly desired St. Charles School District! 1330 S 7th St is more than just a house, it's a place to call home, blending classic appeal with modern updates to offer comfort, convenience, and a welcoming atmosphere. Don't miss the opportunity to make this exceptional St. Charles property yours-schedule a showing today and experience its unique charm!
