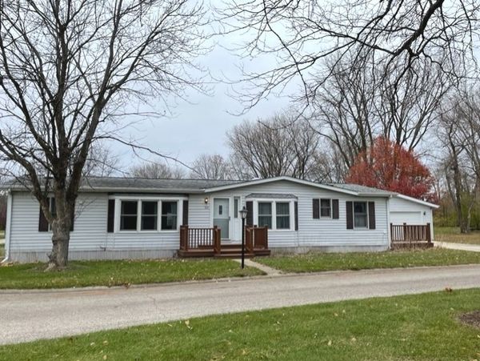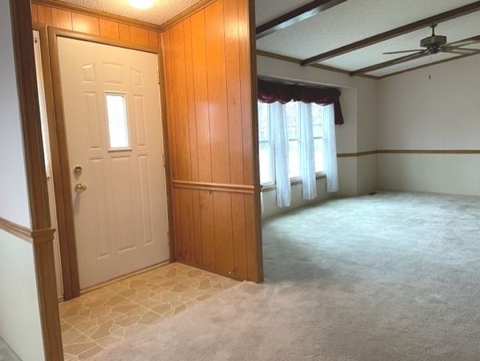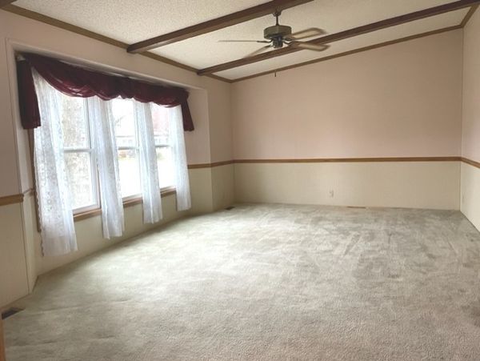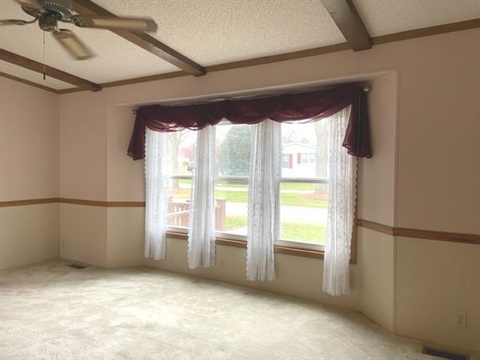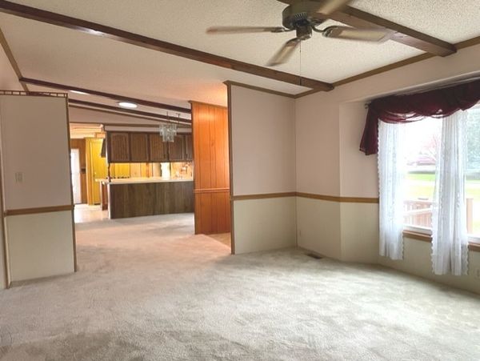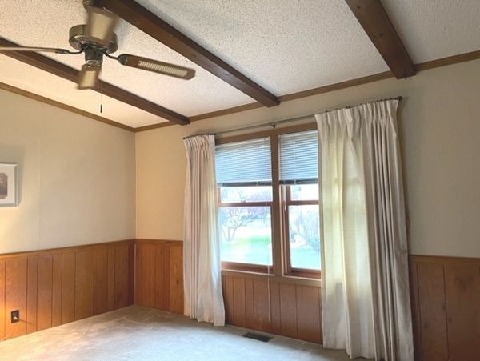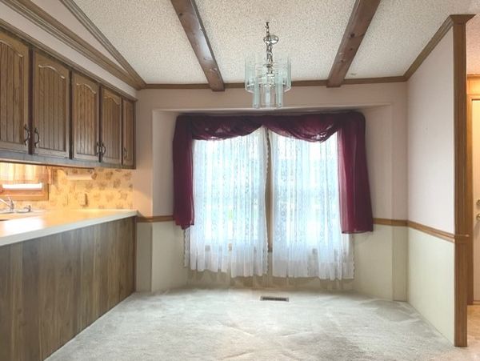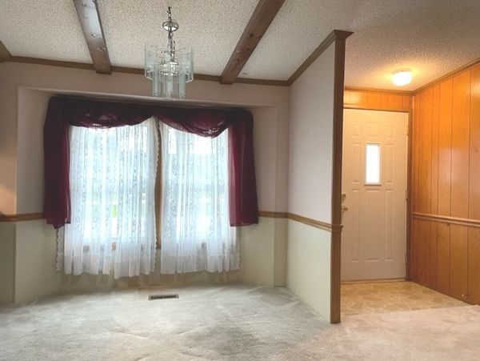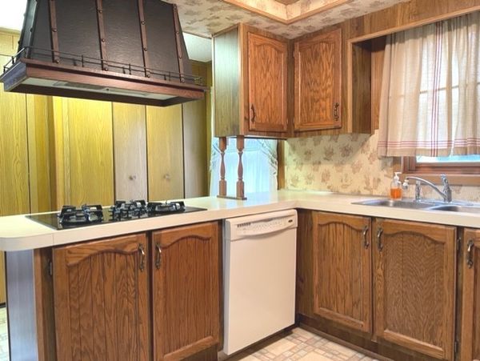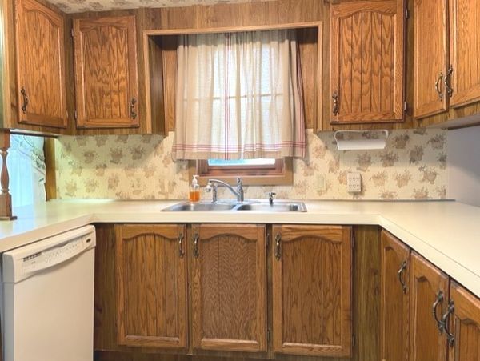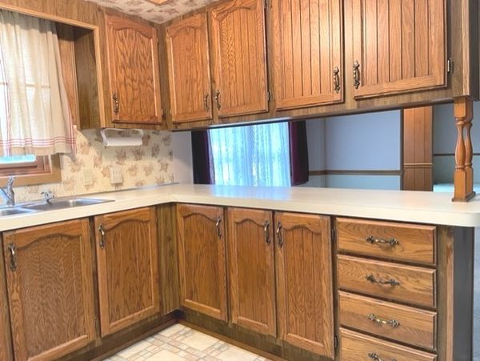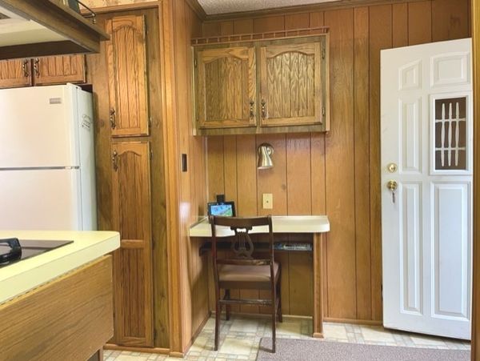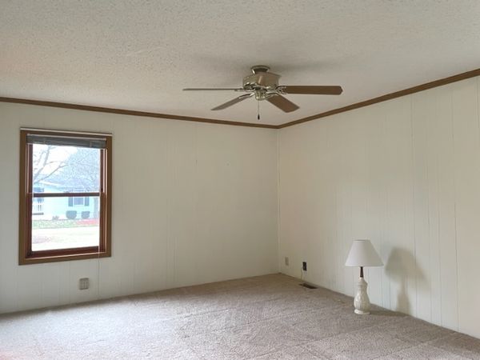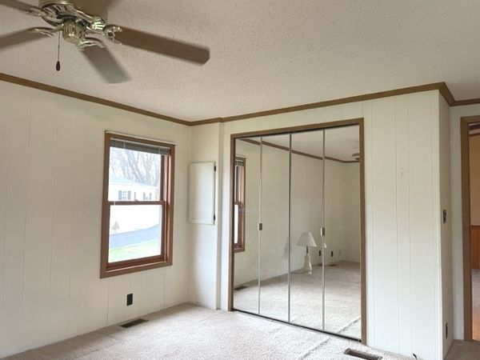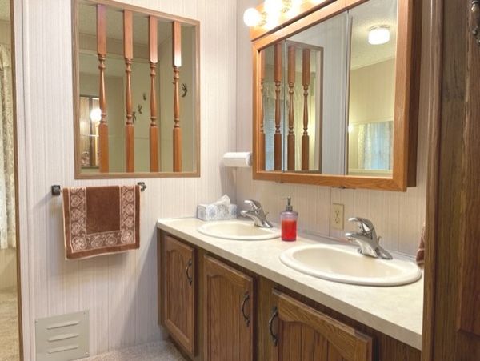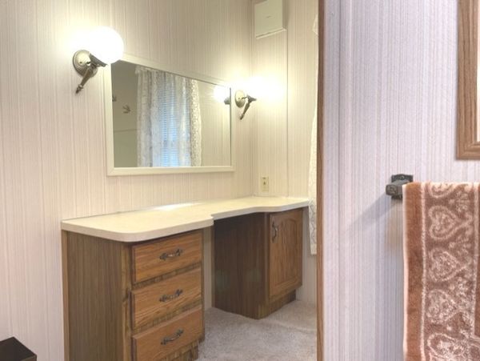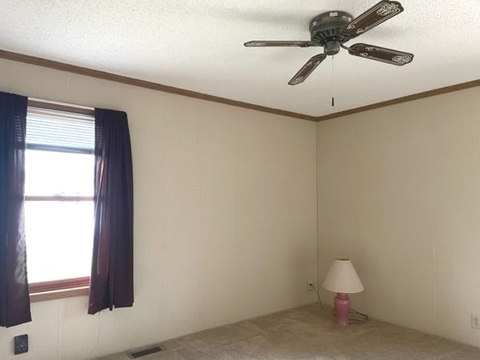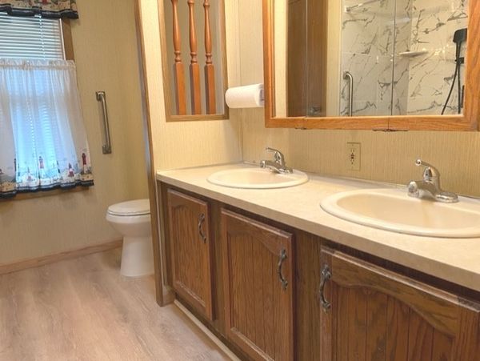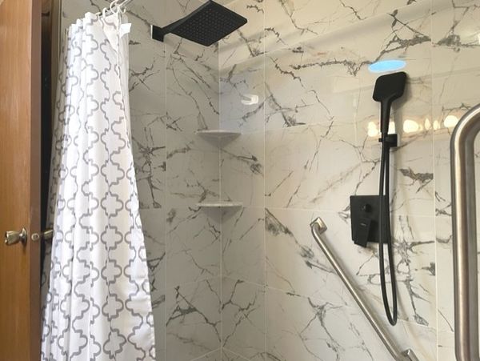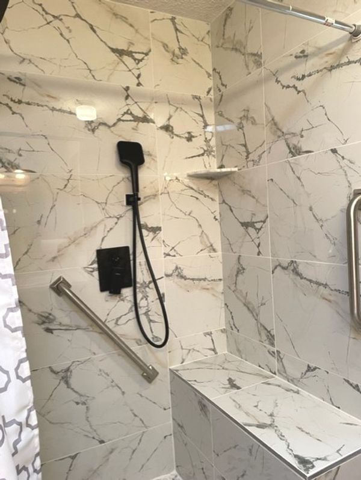133 Seneca Trail
Marengo, IL
60152
About this home
55+ Indian Trails adult community welcomes you! Formal living room w/newer window~dining room w/tubular skylight~family room~kitchen has loads of cabinets, including pantry w/revolving shelving, appliances including built in double oven and countertop stove, built in desk w/security camera~master bedroom/bath has double vanity, tub~awesome 2nd bath has double sized marble shower w/built in seat, new flooring~no care wolmanized deck~huge 24' x 30' garage~irregular lot backs up to pond! Do consider as your great place to retire! Assessment includes lot rent, sewer, water, garbage and basic cable TV. Security camera on premises.
