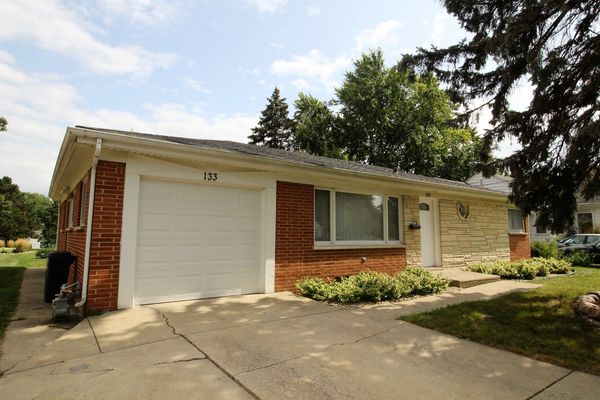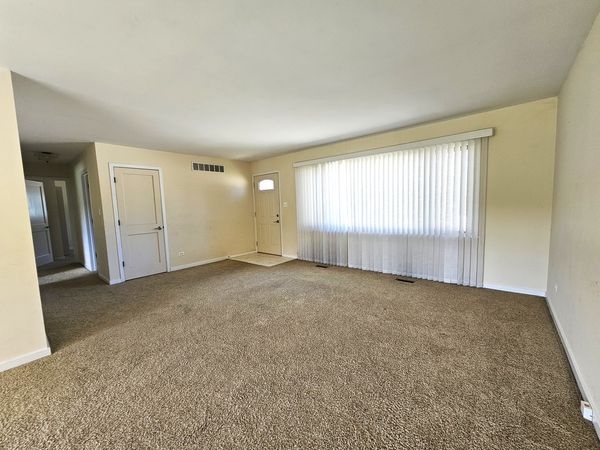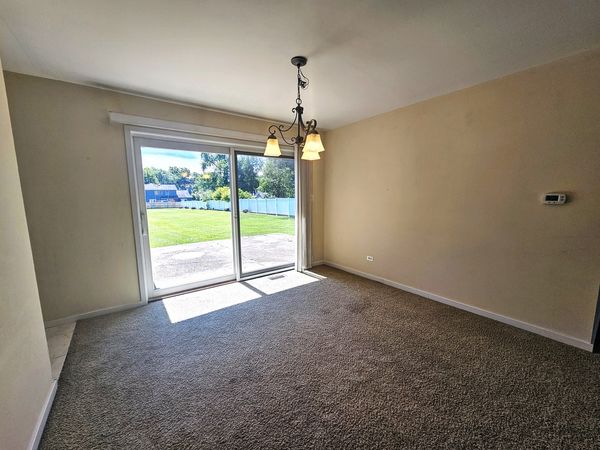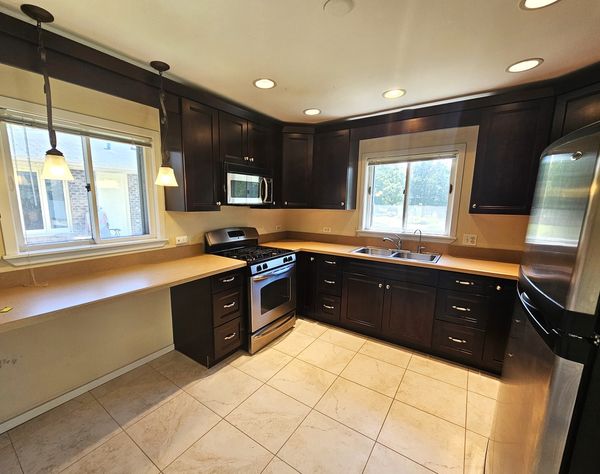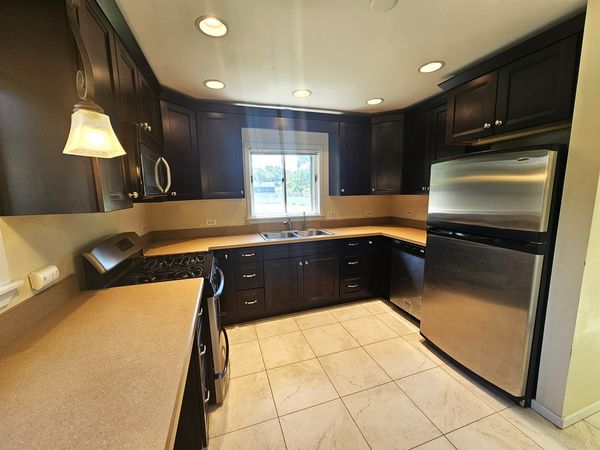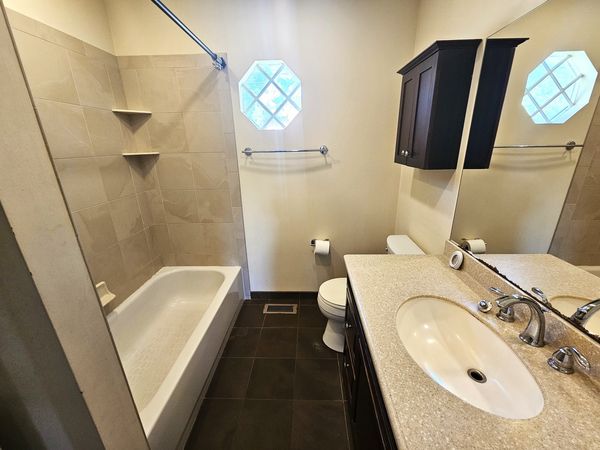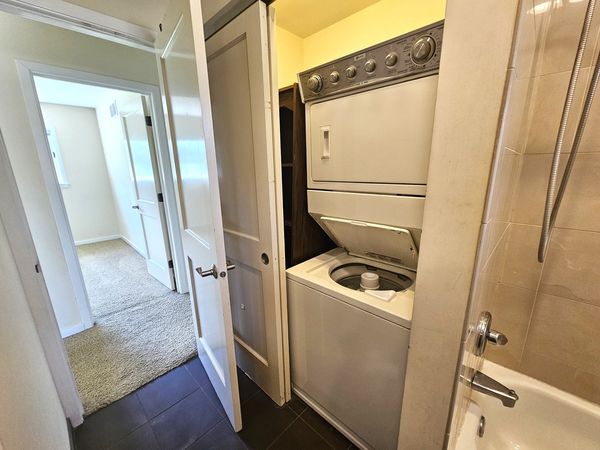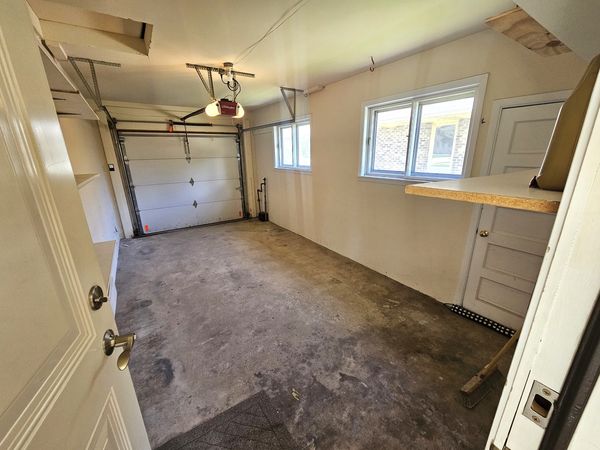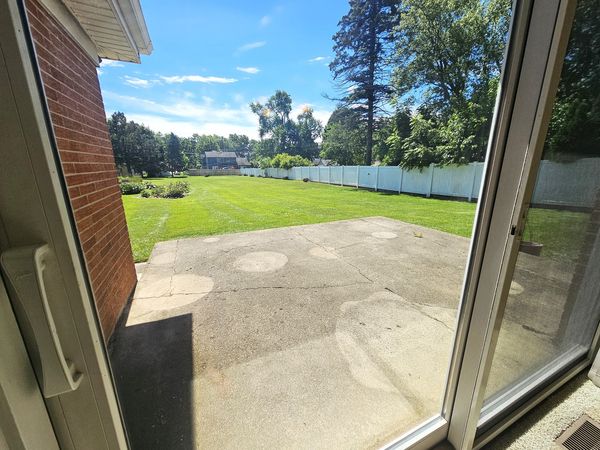133 S Mchenry Avenue
Crystal Lake, IL
60014
About this home
Single Family Ranch home. All brick & stone construction. Charming neutral decor! Attached 1 car garage with access into the home. Updated Kitchen with Expresso cabinets, tile floor and stainless appliances. Oversized White trim and white doors throughout. Tile entry to spacious living and dining room. Full bath with Ceramic tile floor and tile tub surround. Convenient Stacked washer and dryer in closet. Sliding door from the dining room leads out to patio and huge yard! NO Smokers or Pets please. No exceptions! Perfect Downtown location for Commuters & library within a block. Owner will start lease to end thru 6/30/25 and subsequent leases will be renewed at 1 year thereafter. Pro rated month with payment due on the 1st. Lawn Service included in price. Tenant responsible for utilities, snow removal, garbage & water. Renter insurance required. Use application attached on the drop down in MLS. Applicants for consideration will be invited to Smartmove to run credit and background check.
