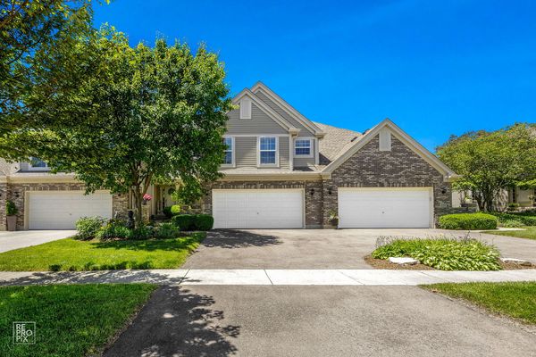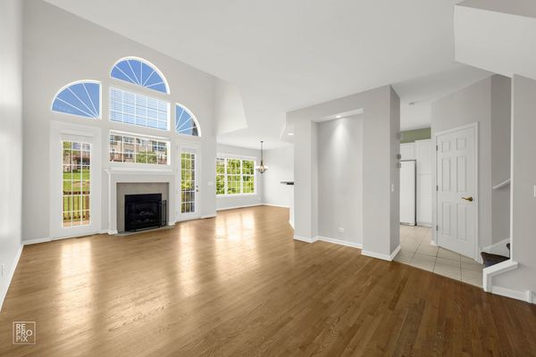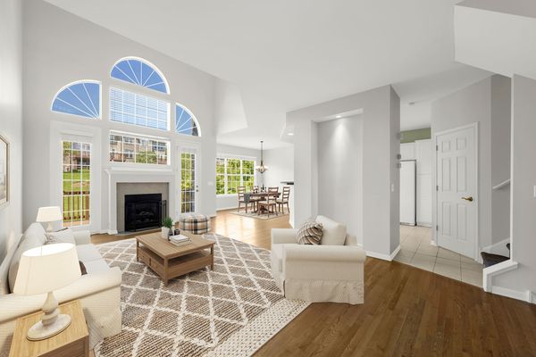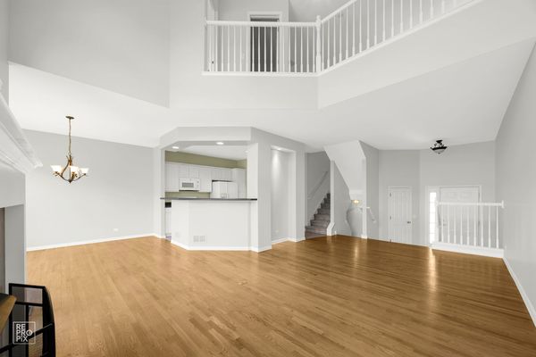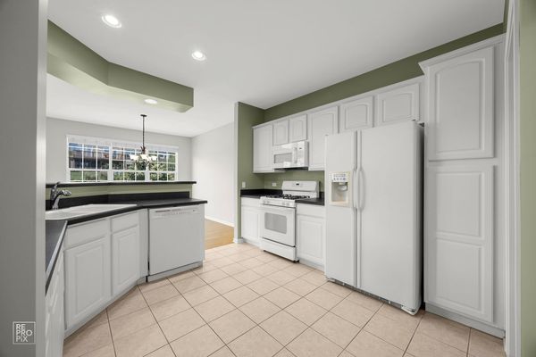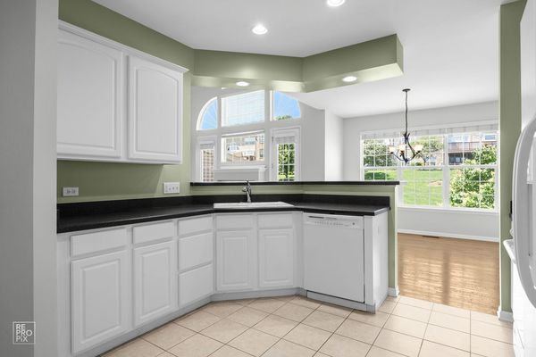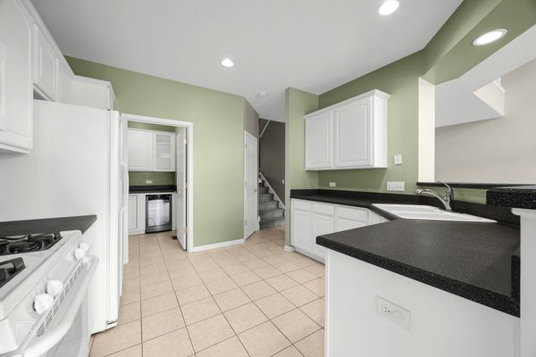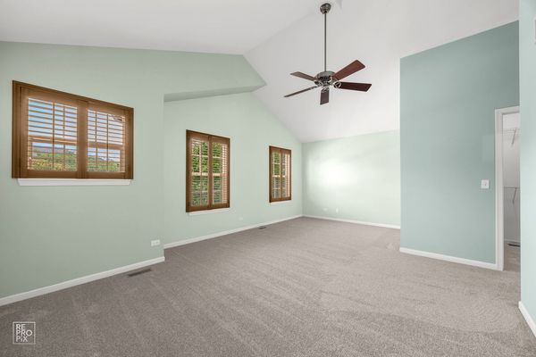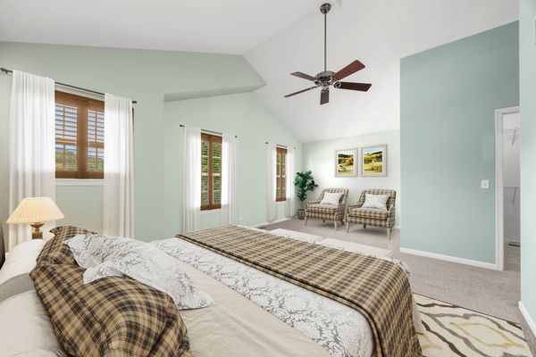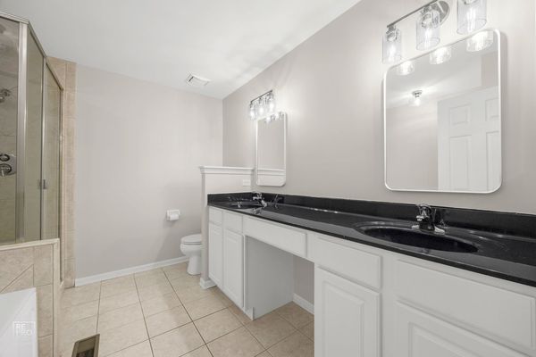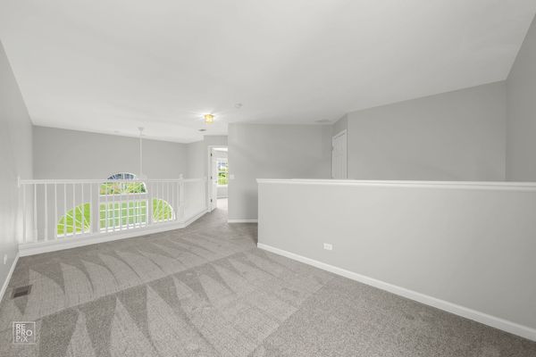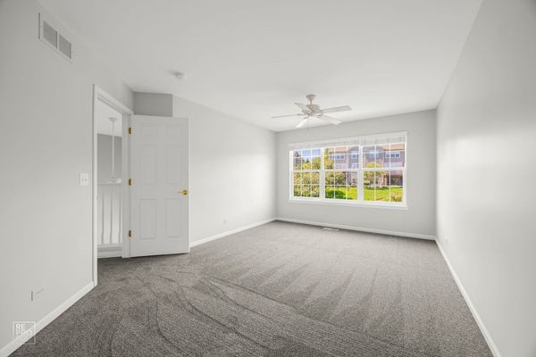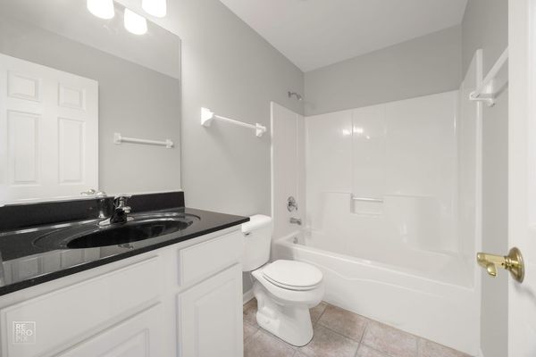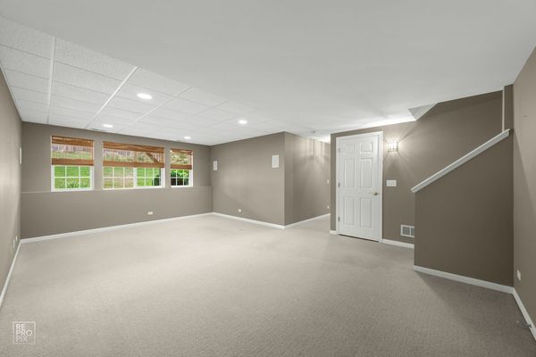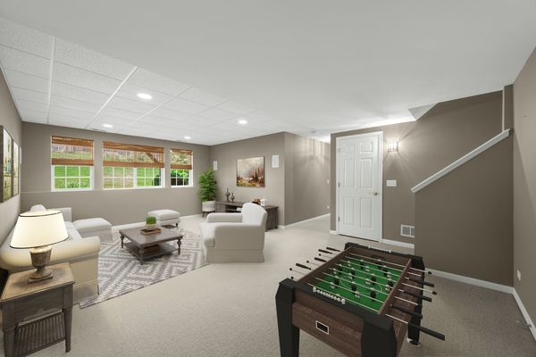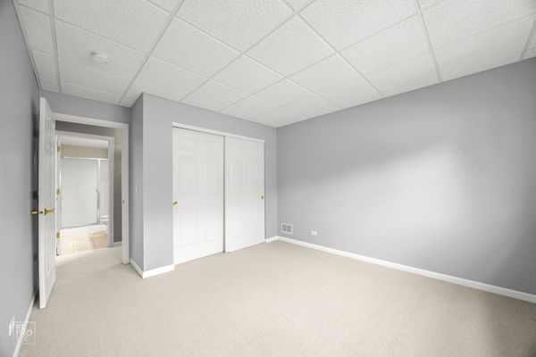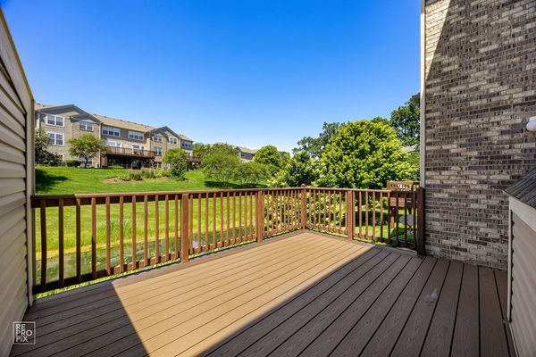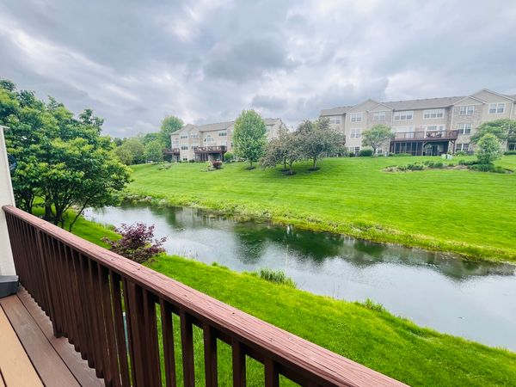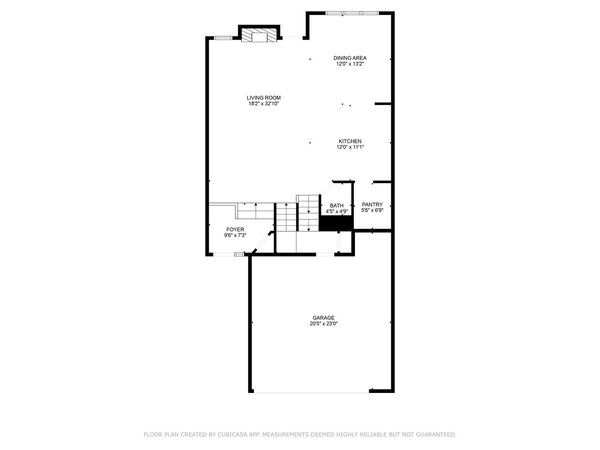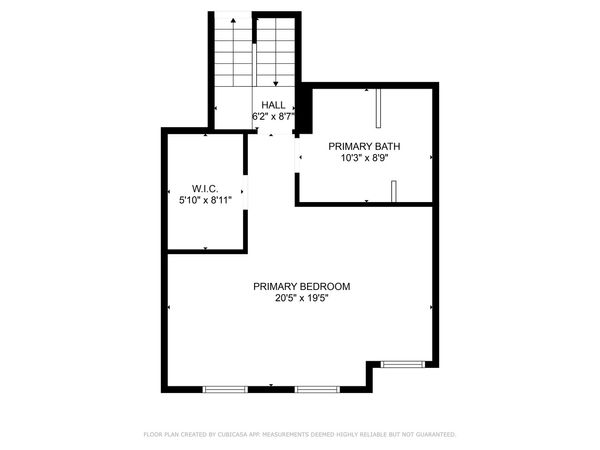133 River Mist Drive
Oswego, IL
60543
About this home
Welcome to this stunning and expansive 3-bedroom, 3.1-bathroom townhome located in the highly sought-after River Mist on the Fox subdivision. This premier community consists of 80 townhomes set amidst beautifully landscaped open areas featuring trees, prairie grasses, and ponds, creating a serene and picturesque environment. Step inside to find a cheerfully light and bright interior, freshly painted and adorned with brand new carpeting, making this home truly move-in ready. The two-story living room boasts hardwood flooring, Palladian windows, and a cozy gas fireplace, providing a warm and inviting atmosphere. The kitchen is a chef's delight with an abundance of cabinet storage, a breakfast bar, and a butler's pantry complete with a beverage refrigerator. The primary bedroom features a vaulted ceiling, plantation shutters, and an ensuite bathroom with a dual vanity sink, separate shower, and a generous-sized walk-in closet. The third floor offers a versatile loft area perfect for an office, reading room, or other uses, along with a bedroom with a walk-in closet and a full bath. There is also an optional laundry room on this floor. The lookout basement includes a large family room, a third bedroom, a full bath, and a laundry room with a full-sized second refrigerator. (Note that the laundry can be relocated to the third floor if desired.) Enjoy outdoor living on the private, newer composite deck, which provides a tranquil and gorgeous view. Recent updates include a new deck (2021), roof and downspouts (2020), and water heater (2019). The HOA takes care of exterior maintenance, landscaping, and snow removal, making life easy and carefree. Conveniently located close to the Fox River and Millstone Park, downtown Oswego for shopping and dining, and less than an hour to Chicago from the Aurora Train station, this home offers both tranquility and accessibility. Property is conveyed AS-IS. Don't miss out on this gem-you will fall in love with the peaceful River Mist community!
