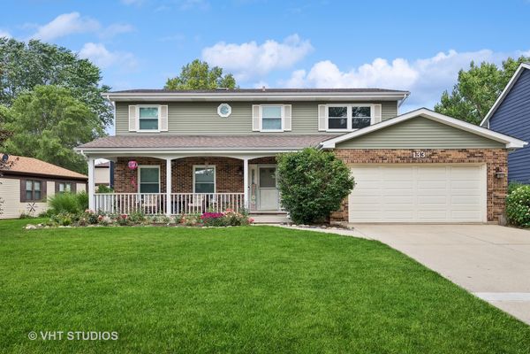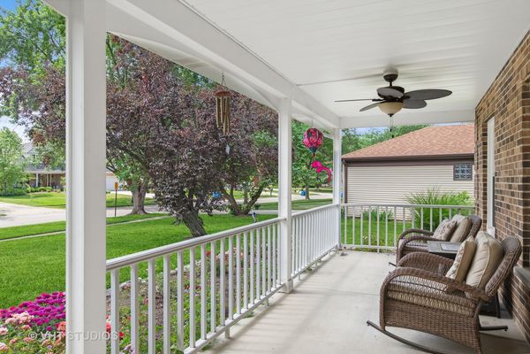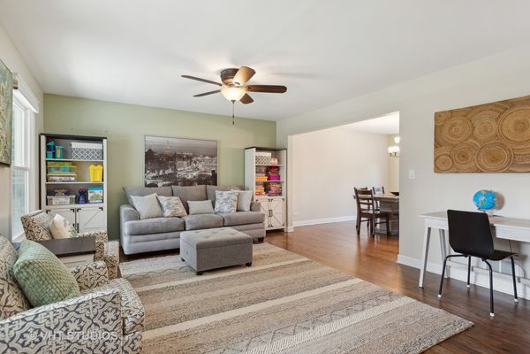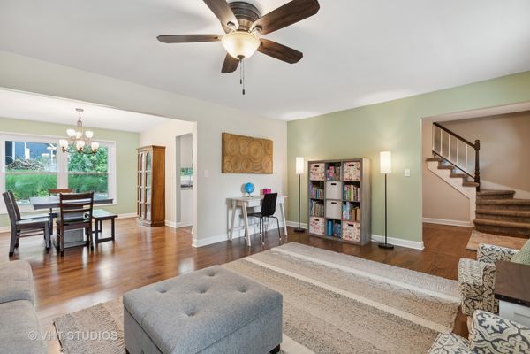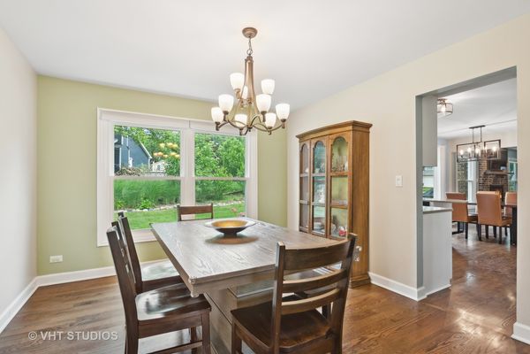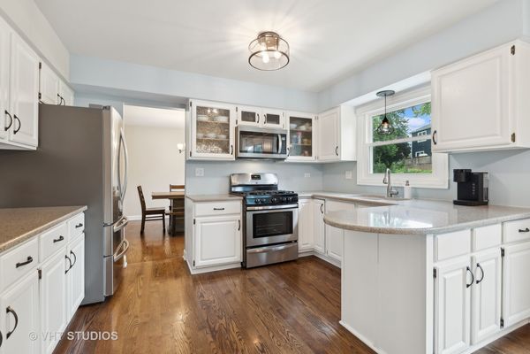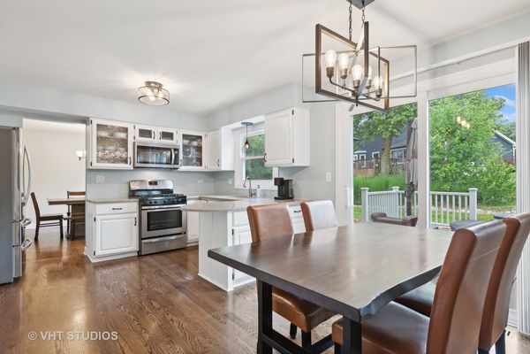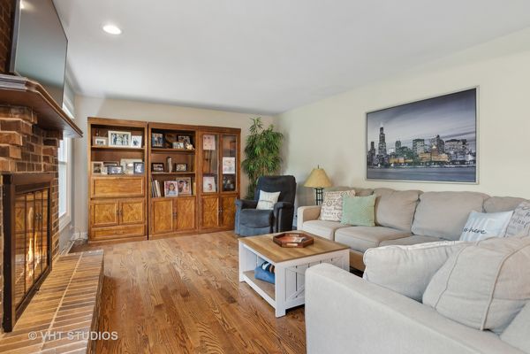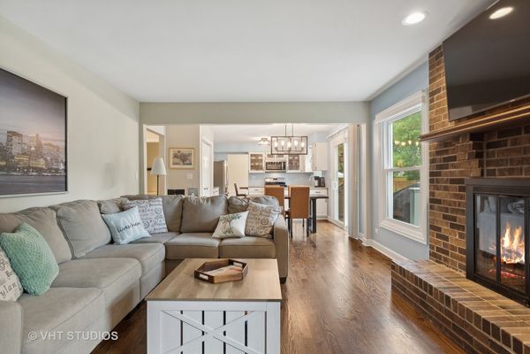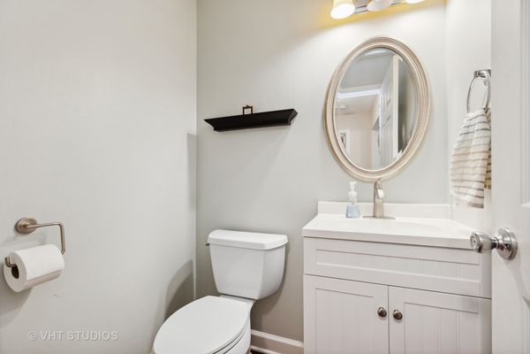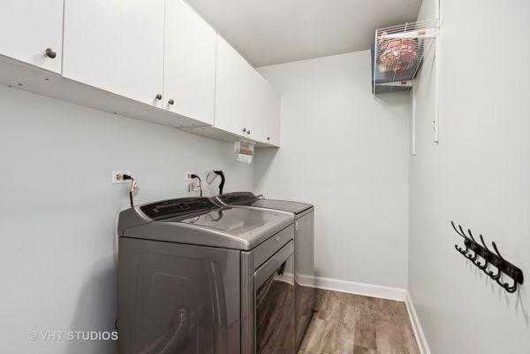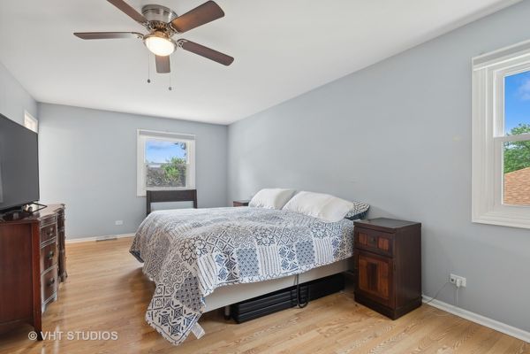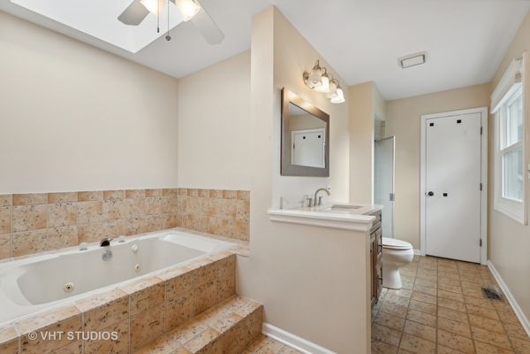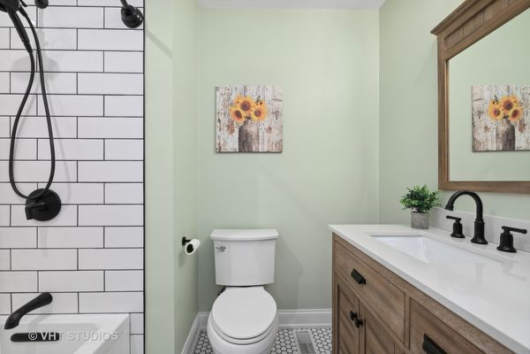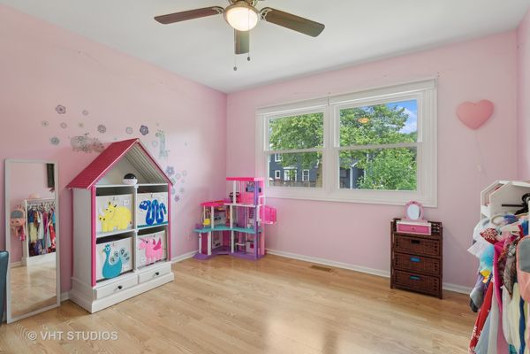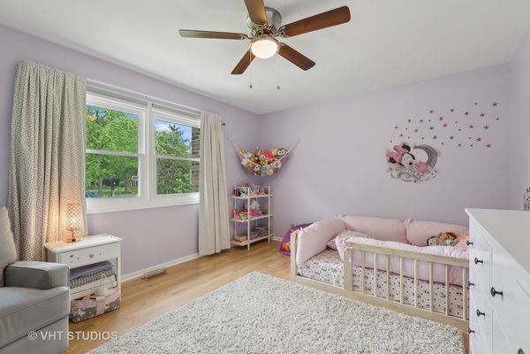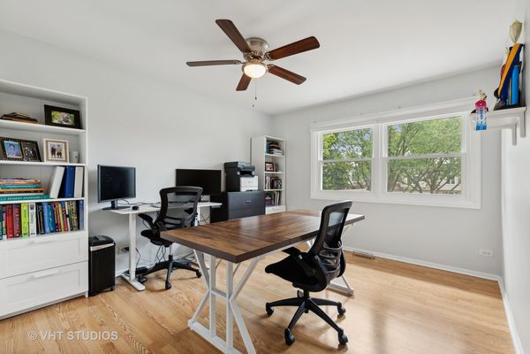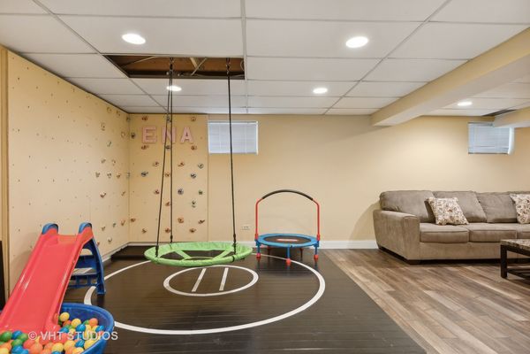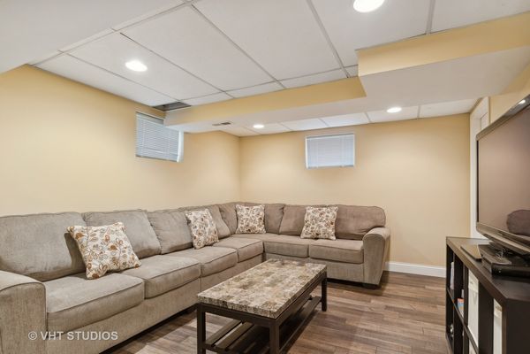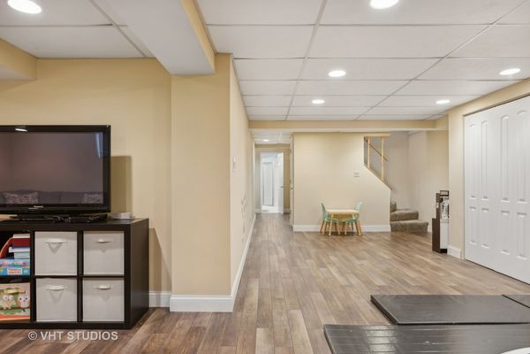133 Amherst Drive
Bartlett, IL
60103
About this home
Don't miss out on this beautiful home featuring a plethora of updates! The first floor boasts gorgeous, refinished hardwood floors complemented by upgraded white trim, new doors including a sliding glass door, and new Pella windows installed in 2023, enhancing both energy efficiency and aesthetics. The updated white kitchen is equipped with newer stainless-steel appliances and Corian countertops, seamlessly opening to a large family room featuring a cozy brick fireplace with a new gas log insert and doors. The formal living and dining rooms are spacious and ideal for entertaining. Modern light fixtures enhance the contemporary feel, and the entire first floor has been freshly painted. A convenient first-floor laundry adds practicality to daily chores, and the updated powder room is both modern and stylish. On the second floor, all bedrooms feature newer laminate flooring. The primary suite boasts a large walk-in closet and a private full bath, while the additional bedrooms are ample in size and share a completely remodeled hall bath. The stairs have been updated with new carpeting within the last year and a half. The full finished basement is a highlight, recently completed with upgraded LVP flooring, fresh paint, and upgraded trim and doors. It includes a fifth bedroom and a full updated bath, perfect for guests or additional family members, along with a storage area that provides ample space for all your needs. Additional features of this home include a newer sump pump battery backup system for peace of mind during power outages, a whole house generator, and an insulated attic for improved energy efficiency. A programmable new garage door opener including a digital app adds convenience and security, and a new hot water heater ensures hot water availability. The exterior of the home boasts a newer no-maintenance composite deck, ideal for outdoor gatherings, and a freshly painted exterior that enhances curb appeal. Just minutes away from the Bartlett Aquatic Center and Park District, located close to the train and all that downtown Bartlett has to offer, this home provides the perfect blend of modern updates and classic charm. Schedule your showing today and make this dream home yours!
