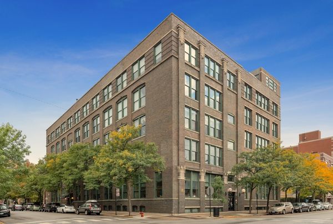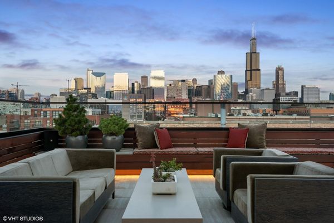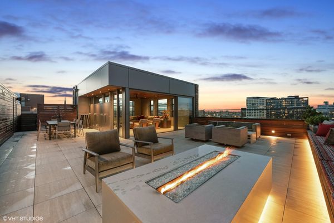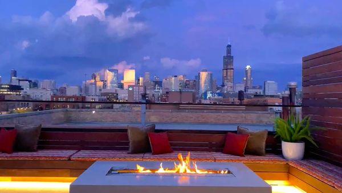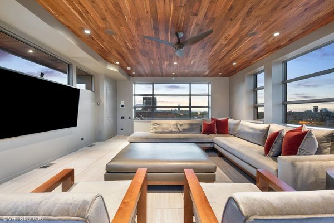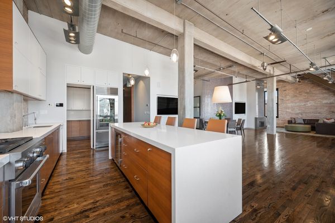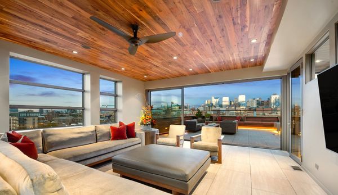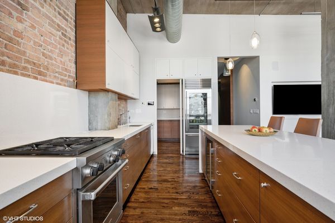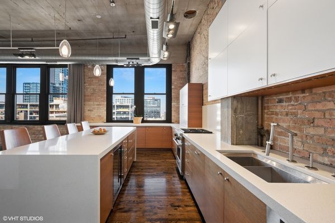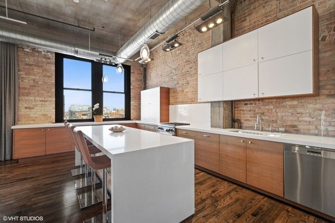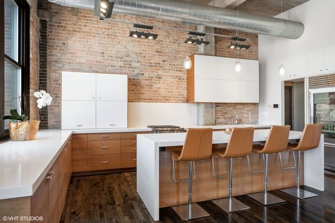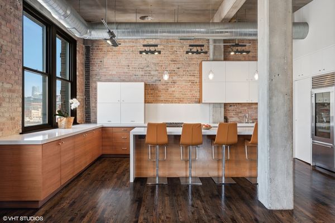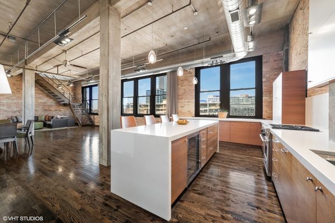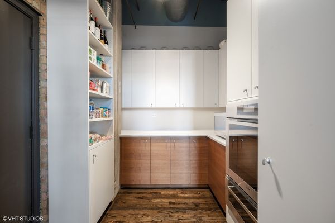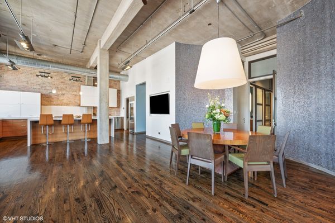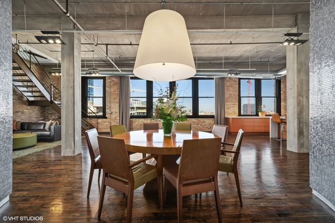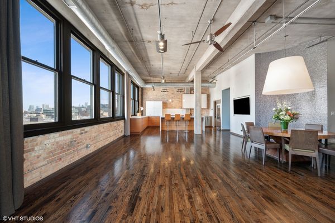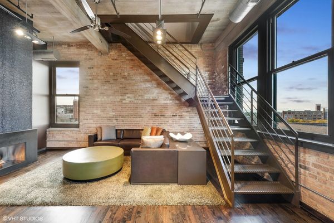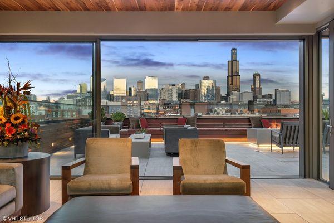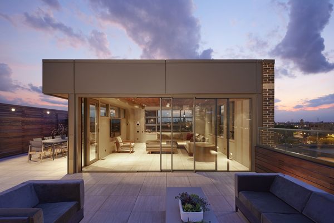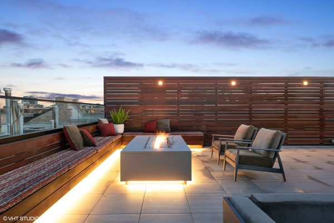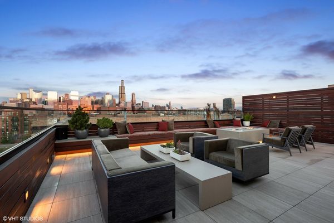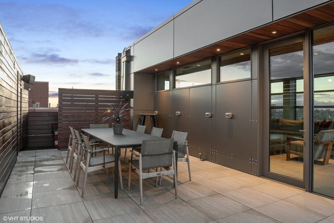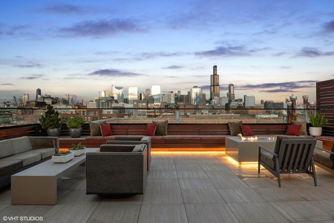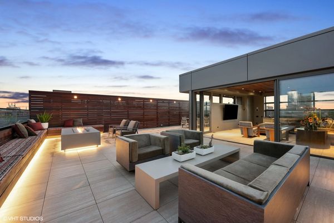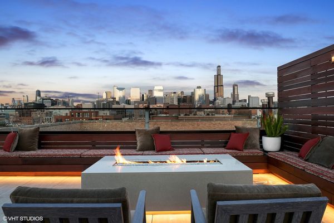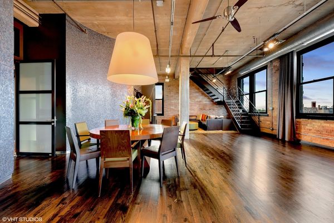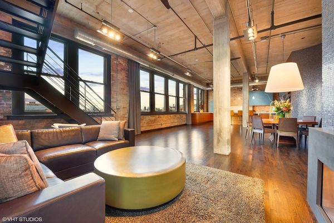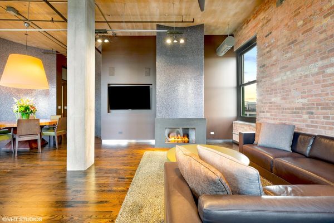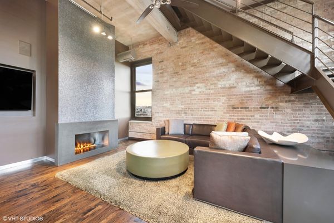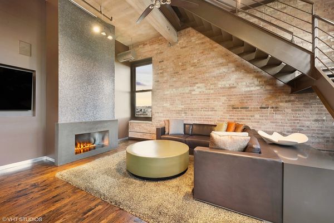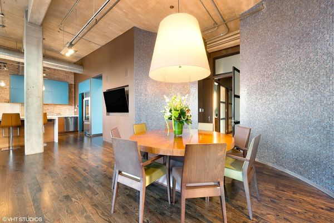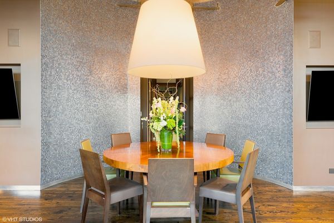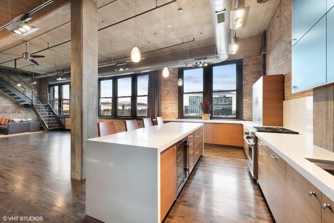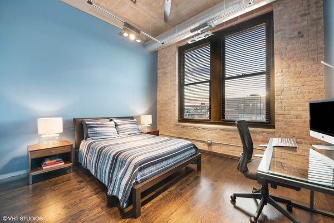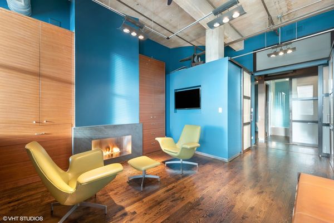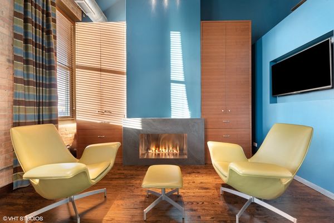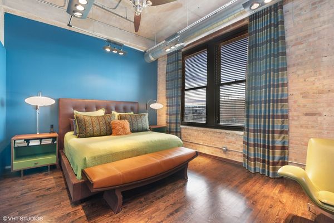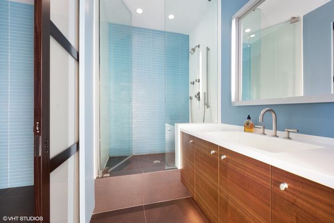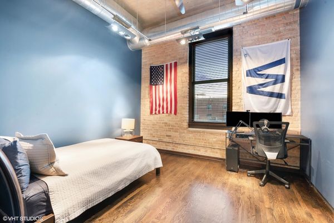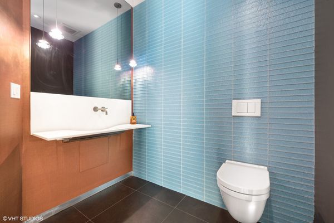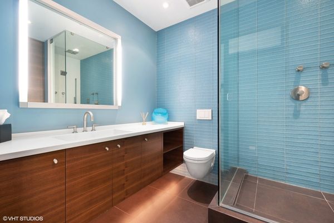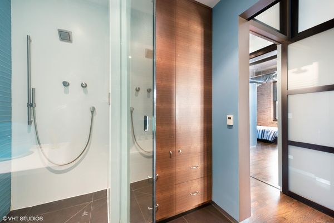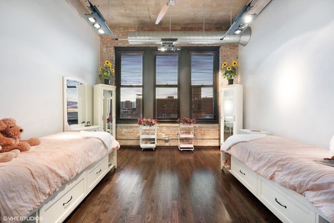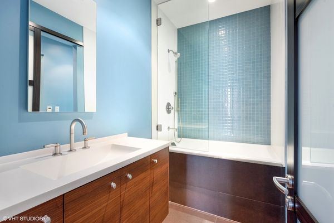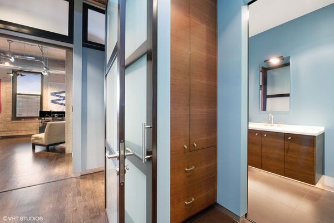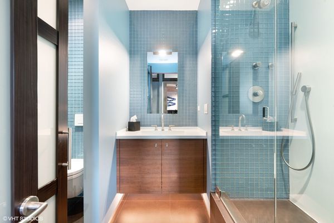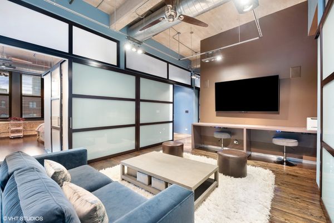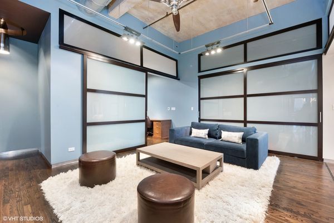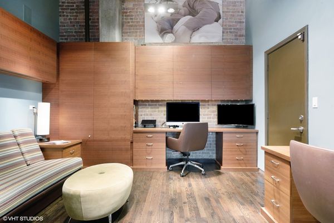1327 W WASHINGTON Boulevard Unit 5CD
Chicago, IL
60607
About this home
Welcome to Fulton Market, one of the hottest and most sought-after neighborhoods in Chicago! This multi-level penthouse residence offers an oversized 4600SF+ open floor plan living space with treetop and spectacular skyline views. The rooftop oasis provides stunning skyline views of Chicago's past and present architectural history. The chef's kitchen is loaded with all the lux amenities you'd expect from a repurposed Fulton Market warehouse building, including custom cabinetry, a massive island for entertaining, and high-end appliances from Miele, Wolf, and Sub Zero. With four oversized bedrooms, an oversized family room/playroom, and a guest room/office, this home offers plenty of space for both work and play. Each of the rooms in this location have large frosted door panels, and each of the four bedrooms has an oversized sliding door panel for privacy as well as allowing the room to be open and connected with the common areas. The oversized primary bedroom features twin walk-in closets, and each of the other bedrooms includes large walk-in closets and access to the centrally located playroom/rec room. Other features of the home include solid hardwood floors throughout, built-in custom cabinetry in each room, and a walk-in laundry room upstairs. The property has three deeded parking spaces available for purchase; two outdoor spots ($30k each) and one indoor space ($40k) all behind the secure automatic entry gate. Optional and not required with purchase of the residence. Located in the top-ranked Skinner Elementary School District, this home is also conveniently located near world-class restaurants, iconic festivals, and popular nightlife offerings such as Soho House's Fox Bar, The Press Room, CH Distillery, and City Winery. Easy transportation to and from the core central business district, the parks, and the lake and beyond.
