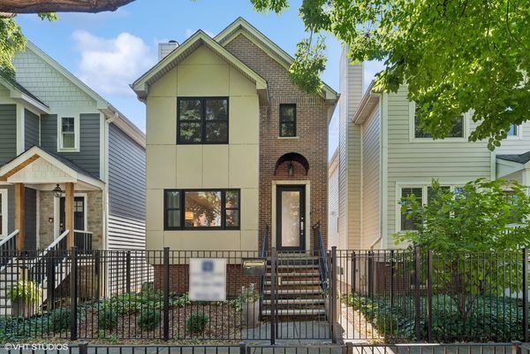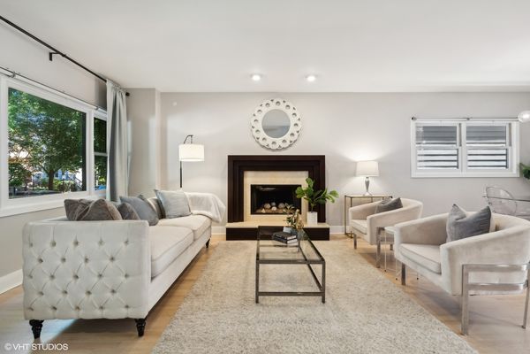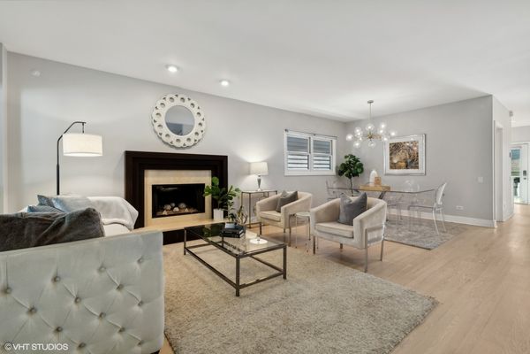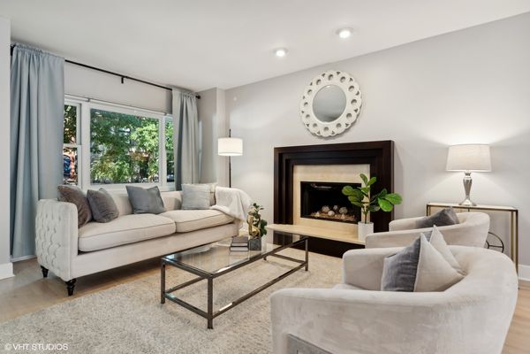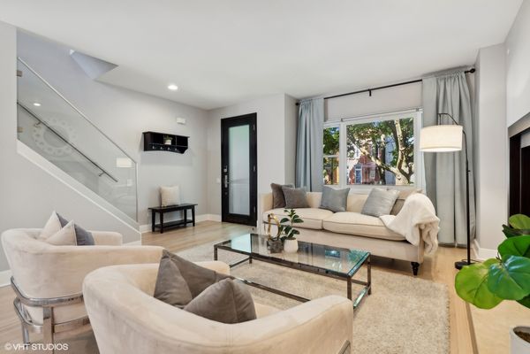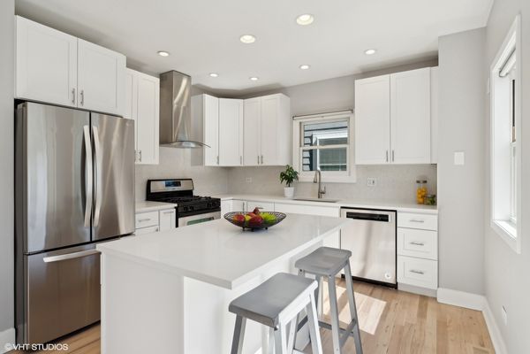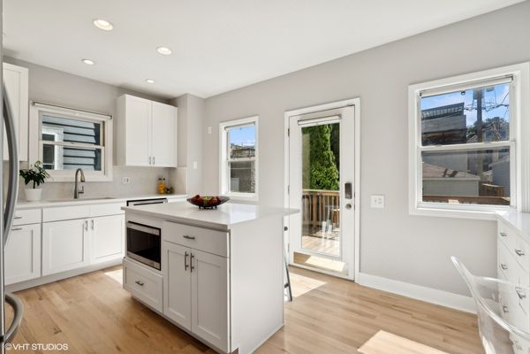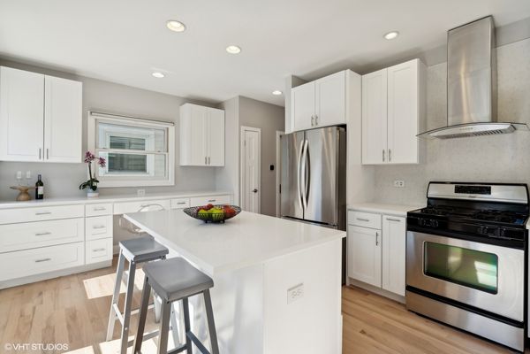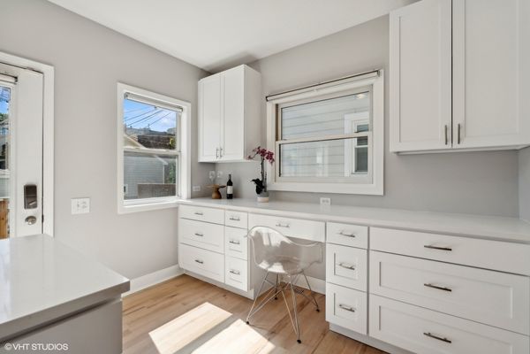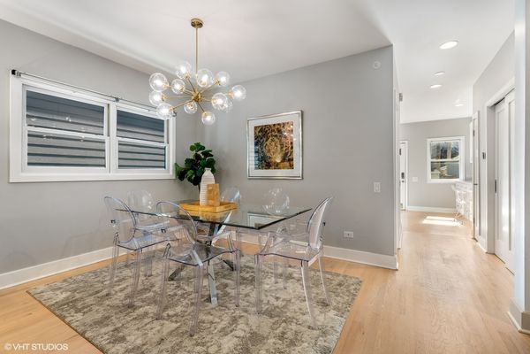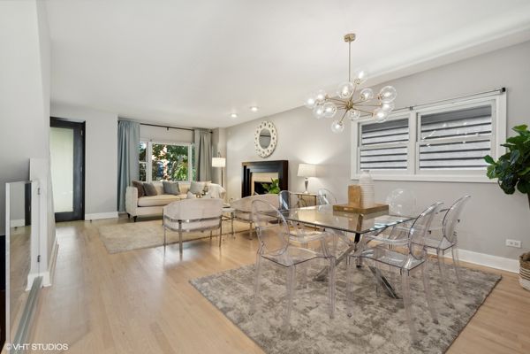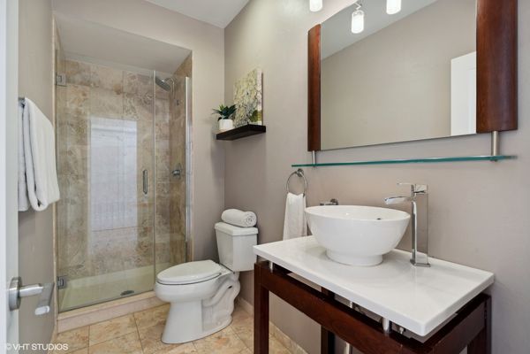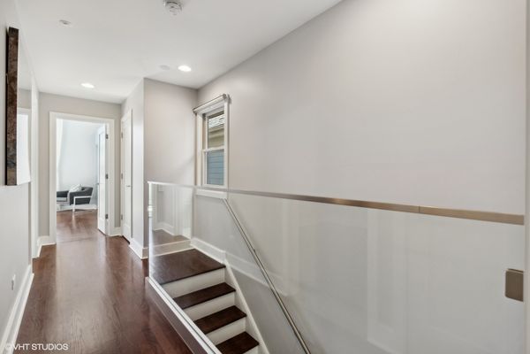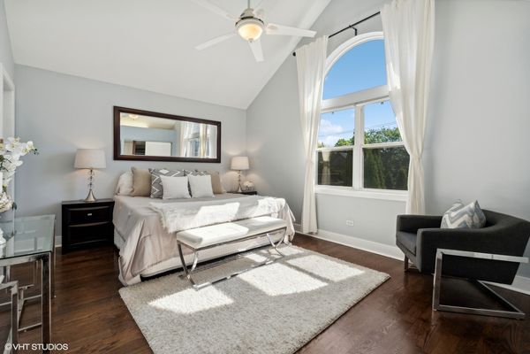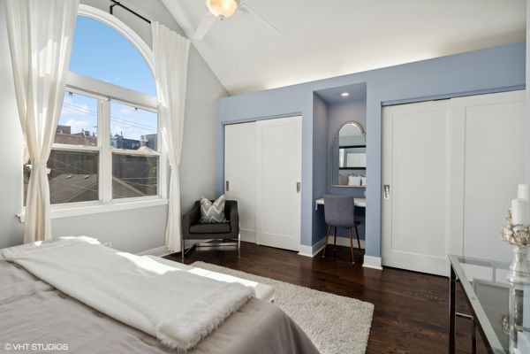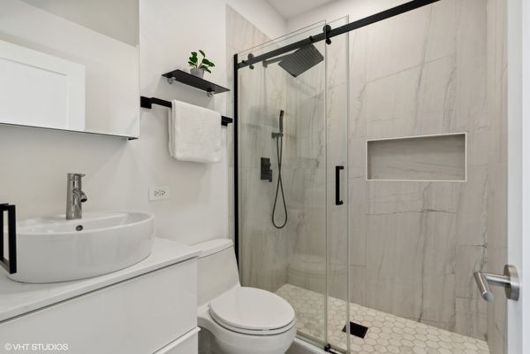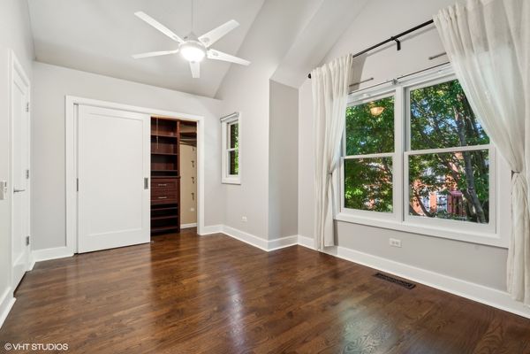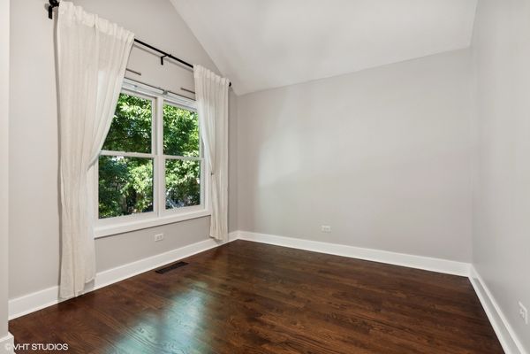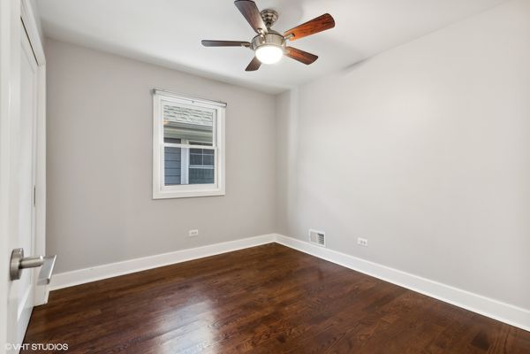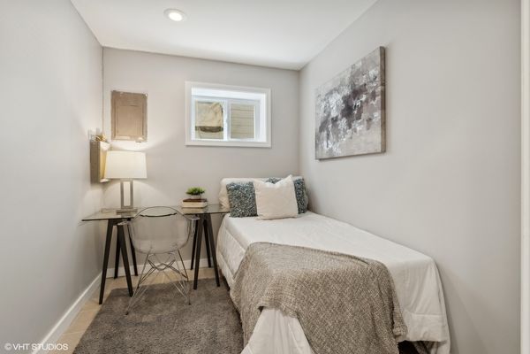1327 N Bell Avenue
Chicago, IL
60622
About this home
Discover this stunning single family residence in the heart of Wicker Park. Prominently situated on a tranquil, tree-lined street, just blocks from the vibrant center of Wicker Park and the Division corridor. This sophisticated home offers 4 bedrooms (3 up & 1 in lower level) and 4 full baths. Upon entry, you are greeted by a generously proportioned living room, anchored by an inviting fireplace and beautifully refinished hardwood floors throughout (2024). The formal dining space, adorned with an on-trend chandelier, sets the stage for memorable gathering. Gourmet kitchen, updated in 2024, features all new white shaker style cabinetry, gleaming quartz countertops, and stainless steel appliances (new fridge, hood vent, microwave in 2024 and dishwasher in 2019), large built-in desk/extra prep space with tons of storage/cabinets/drawers, and double level outdoor deck off the kitchen is perfect for entertaining guests or enjoying a quiet cup of coffee. Luxury extends its invitation upstairs with three spacious bedrooms, complete with hardwood flooring throughout. The primary suite features soaring vaulted ceilings, 2 large closets with built-in organization, a built-in desk, and full en suite spa bath, tastefully renovated in 2022. Shared hall bath newly renovated in 2022. The expansive lower level club-style retreat is equipped with a wet bar, two wine fridges, and elegant wood entertainment cabinet, hardwood floors, laundry (new in 2023), and guest bedroom with adjacent full spa bath. New hot water heater 2022, HVAC 2023, sump pump 2022. Completing this home is a detached 2.5 car garage with ample storage space and picturesque yard. A+ location just blocks from cafes, restaurants, nightlife, and everything Wicker Park has to offer! Take the virtual tour by clicking the "Video" link.
