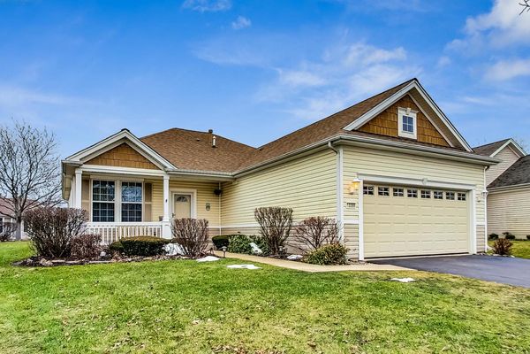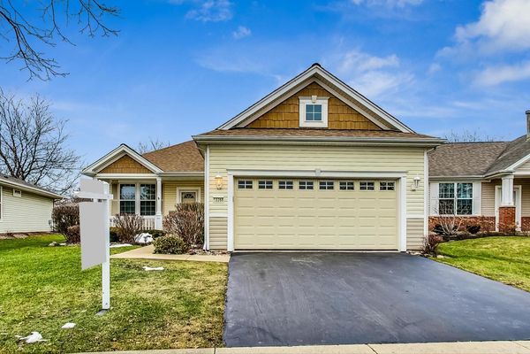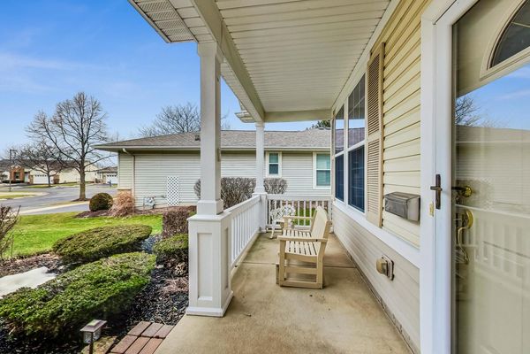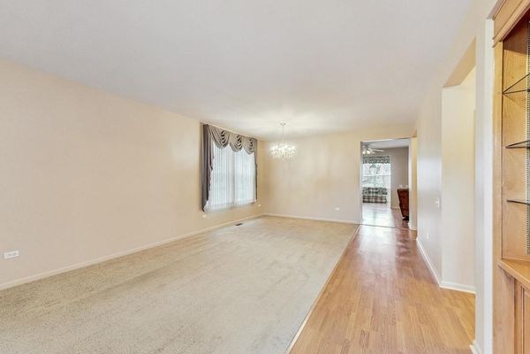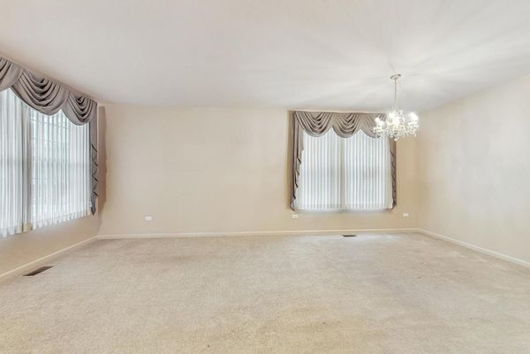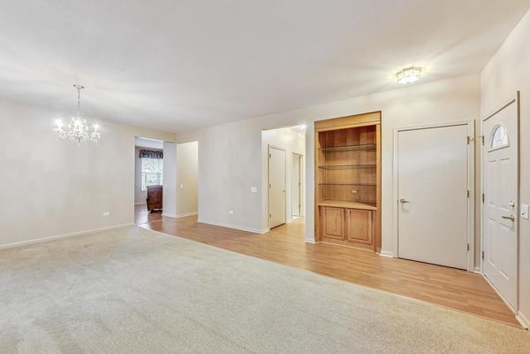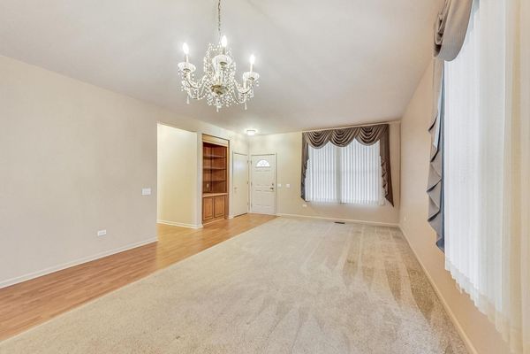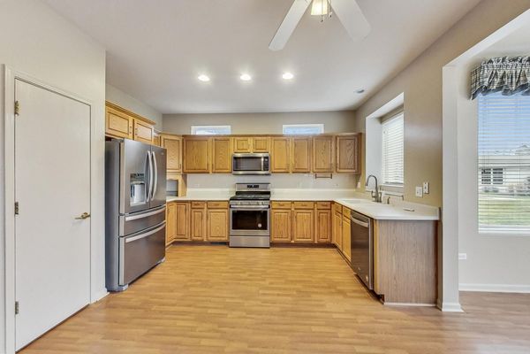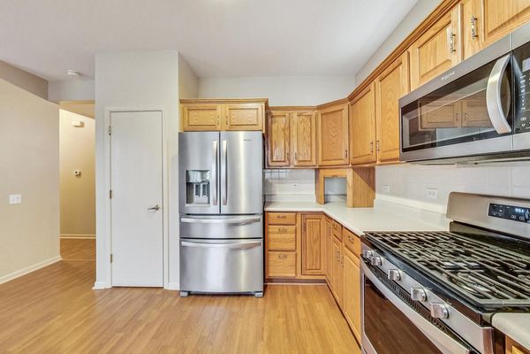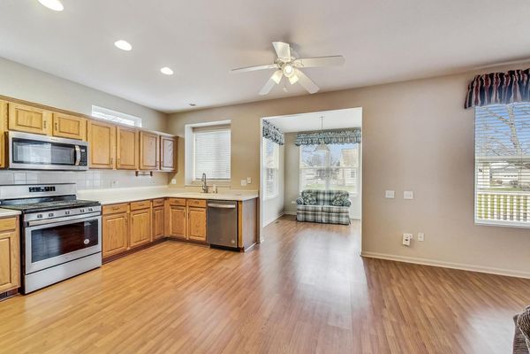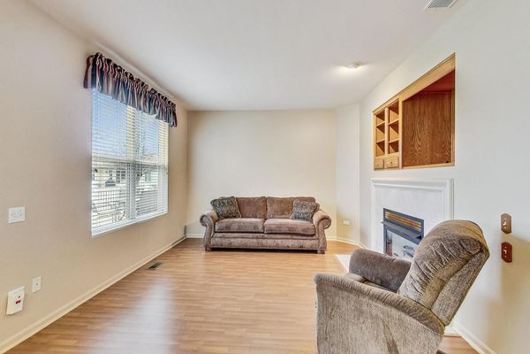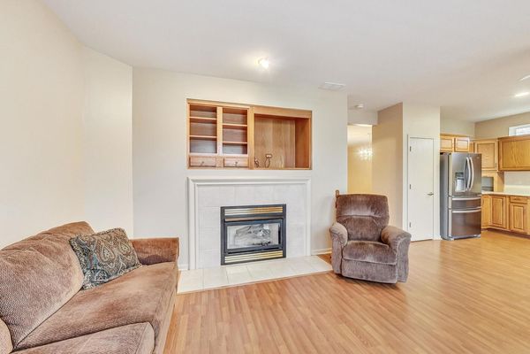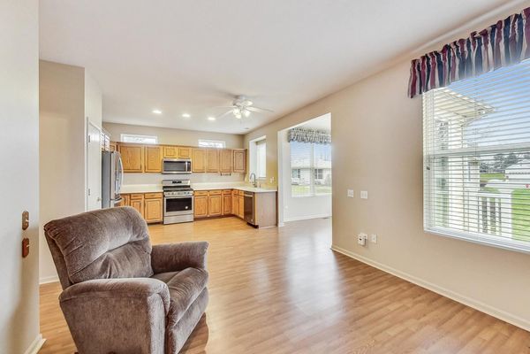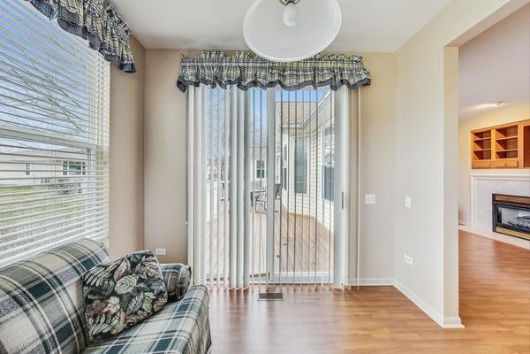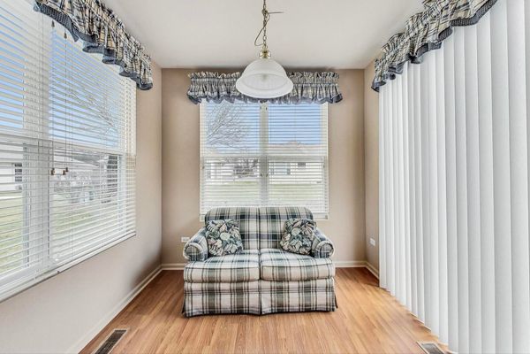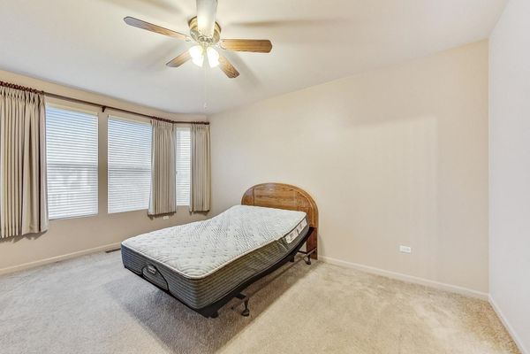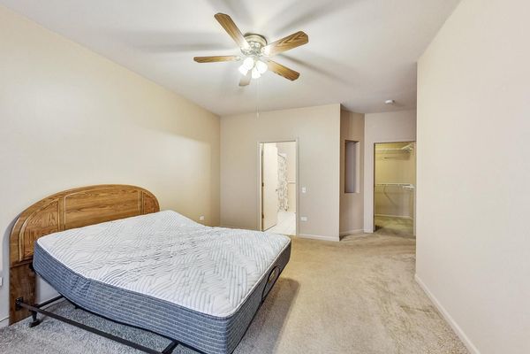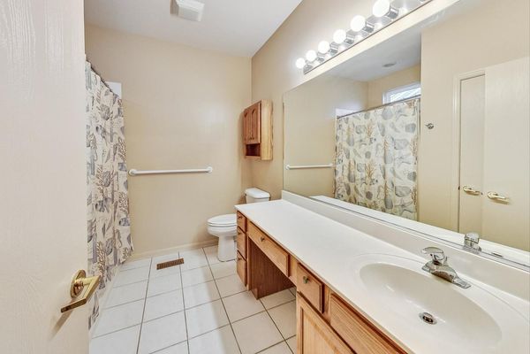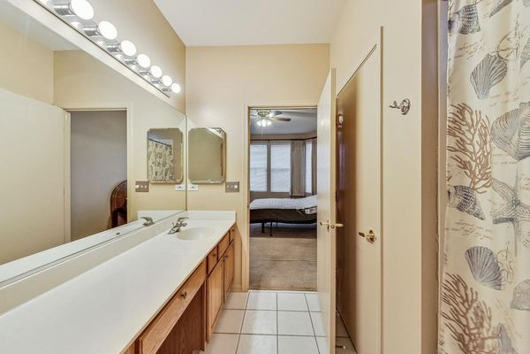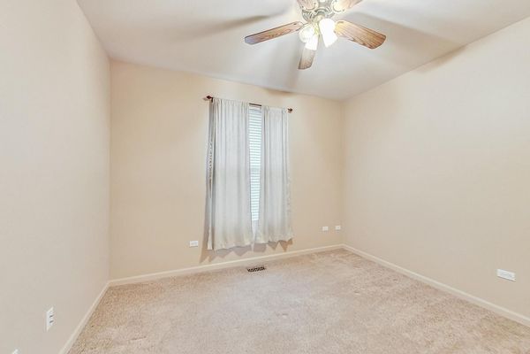13268 Iowa Court
Huntley, IL
60142
About this home
Move right into this meticulously maintained Manistee model in Del Webb Sun City! This home features a highly desirable floorplan with over 1, 750 square feet of living space, an attached, 2-car garage, and a comfortably-sized kitchen with stainless steel appliances and a plethora of cabinetry and counter space making it a paradise for culinary enthusiasts! Natural light pours into the home's solarium creating the perfect setting to enjoy your morning beverage, and the commodious living room is home to a gas-burning fireplace so you can spend your evenings by the fire! The primary bedroom has ample closet space and a full bathroom featuring an updated, walk-in shower and a large vanity! Additional features include a sizable bonus room that offers a variety of uses such as a home office or gym, an automatic sprinkler system, and the garage's attic is finished for additional storage space! The backyard has been professionally landscaped and has a beautiful deck that was completely redone in 2022! Located in a cul-de-sac and nearby to all of Del Webb Sun City's amenities including the 18-hole golf course, state-of-the-art fitness centers, and indoor and outdoor pools and spas, this location has it all! Tour this home today and take notice of all that it has to offer; you will not be disappointed!
