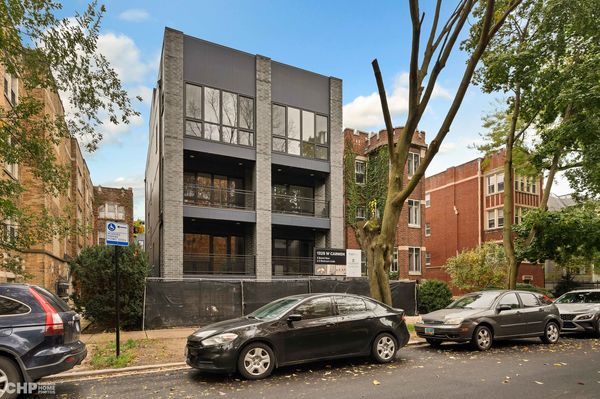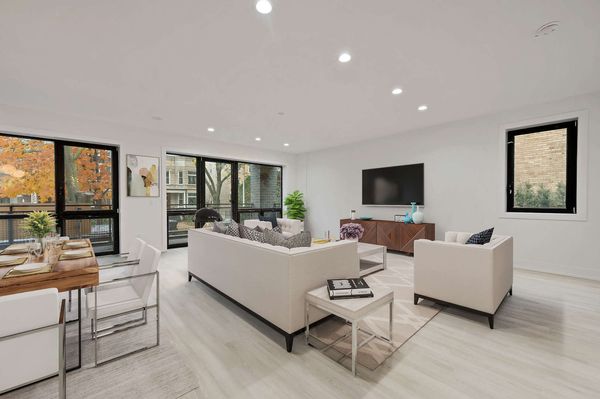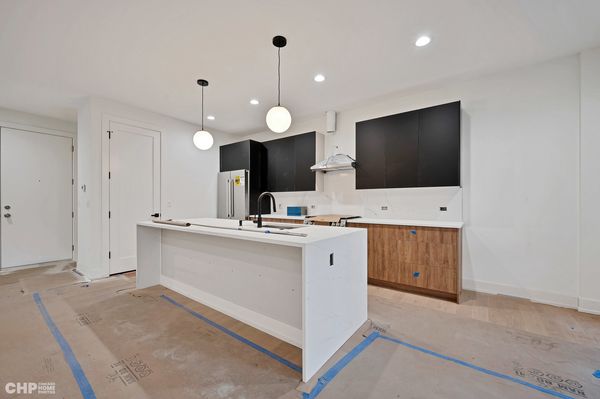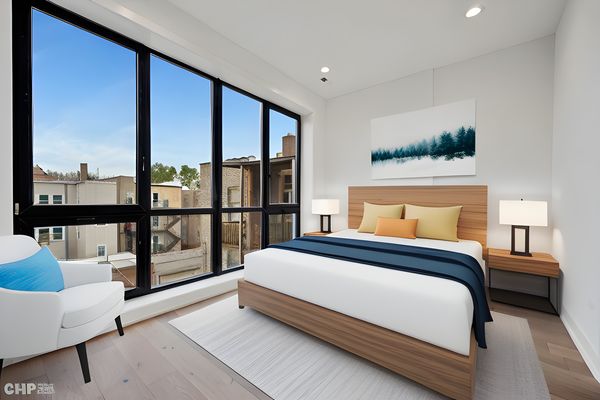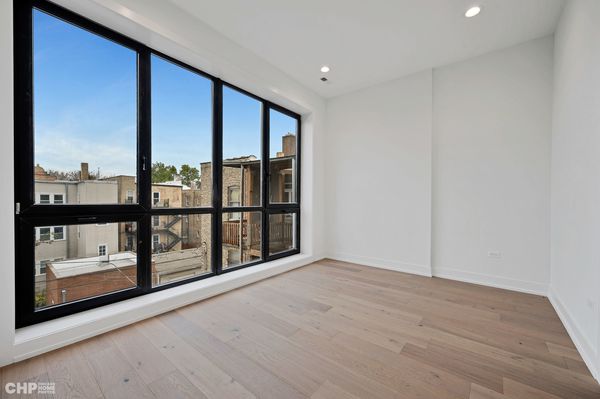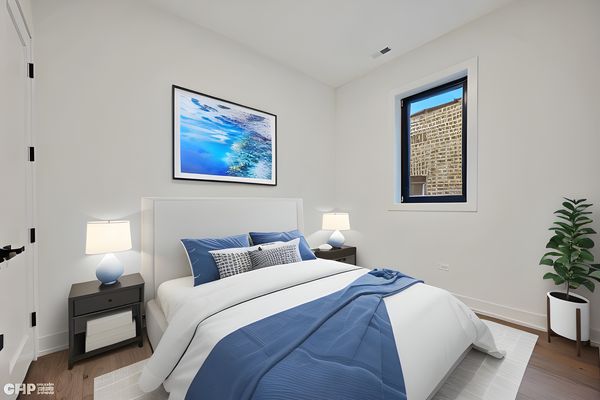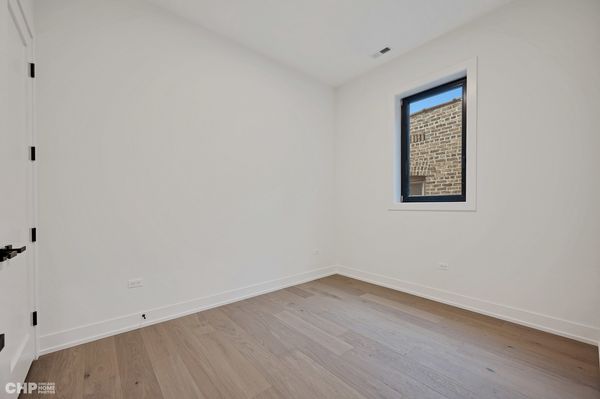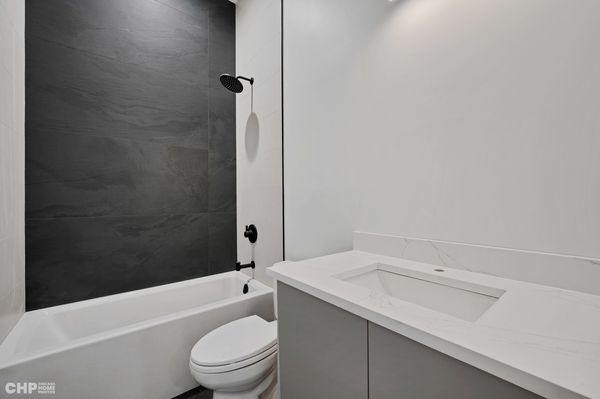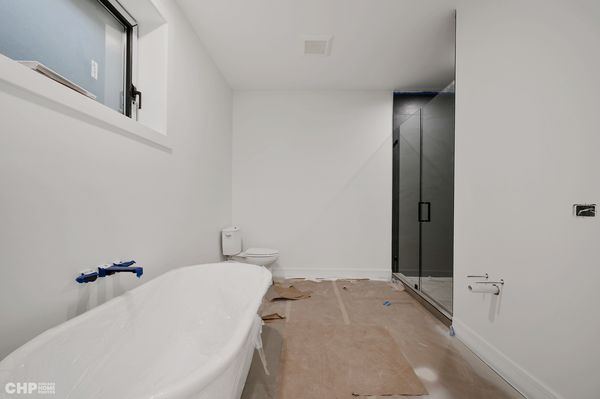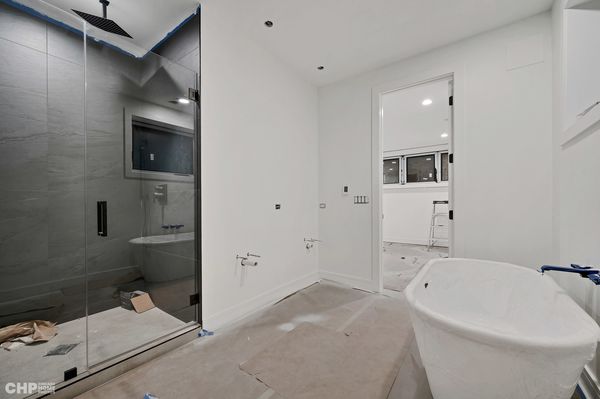1325 W Carmen Avenue Unit 2
Chicago, IL
60640
About this home
Sold Off-Market, Pre-Print. Welcome to 1325 W Carmen - a brand new construction building boasting only five exclusive units, offering privacy and an intimate community atmosphere in vibrant Andersonville. As you step into this massive 3 bedroom 2.1bath simplex, you'll immediately be captivated by the luxurious blend of warm styled woods and high contrast dark finishes that create an inviting and sophisticated ambiance. Conveniently located in the desirable Andersonville neighborhood, you'll have easy access to a plethora of trendy boutiques, diverse dining options, and vibrant entertainment venues. Explore the local shops, indulge in the culinary delights, or take a leisurely stroll along the nearby parks and lakefront. This building is a Walking score's dream as it is within walking distance to several public transit lines: including the Ravenswood Metra, the Argyle Red Line stop, the 36 and 22 CTA bus routes, and a Divvy location within a short walk. Photos may be from another unit in the building with similar, but not exactly the same layout. Expected delivery February 2024.
