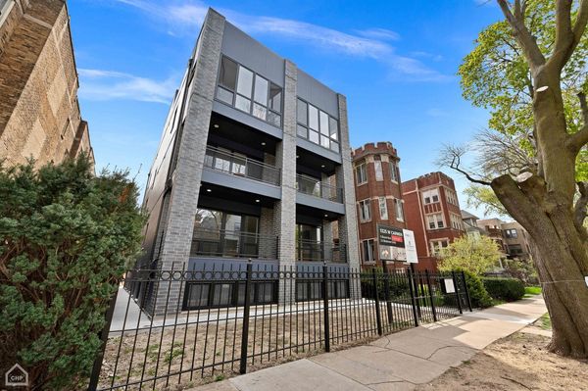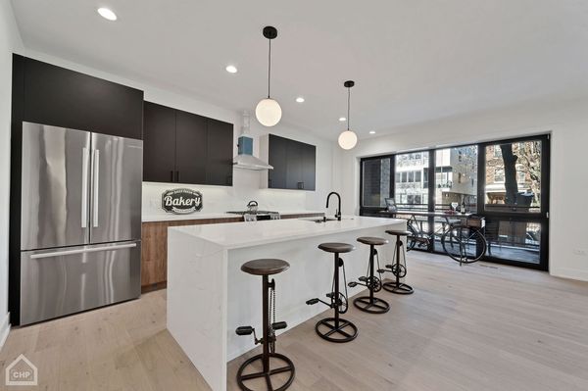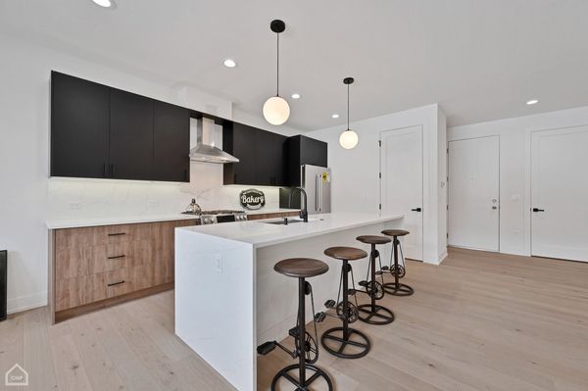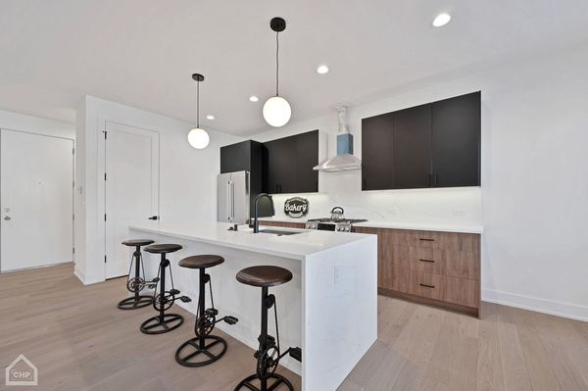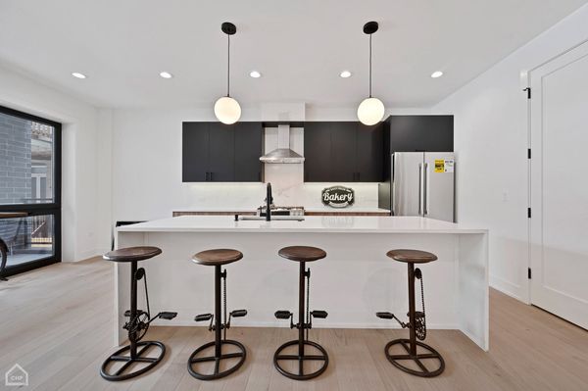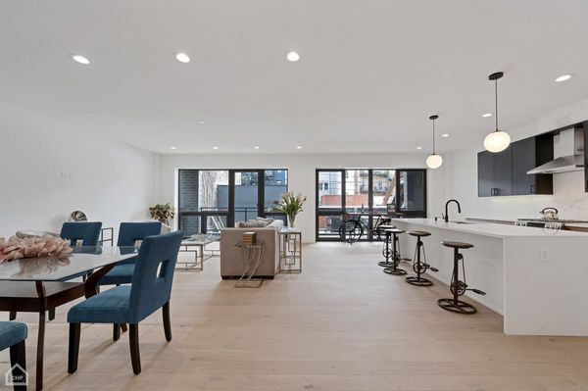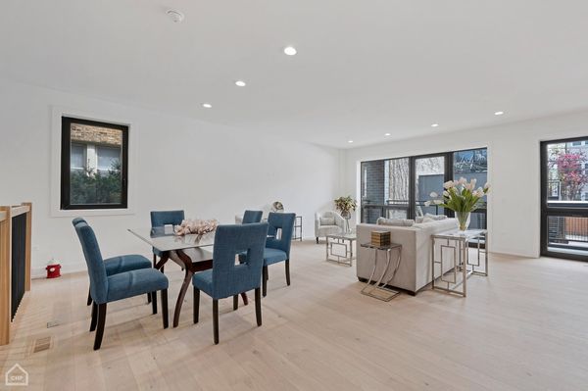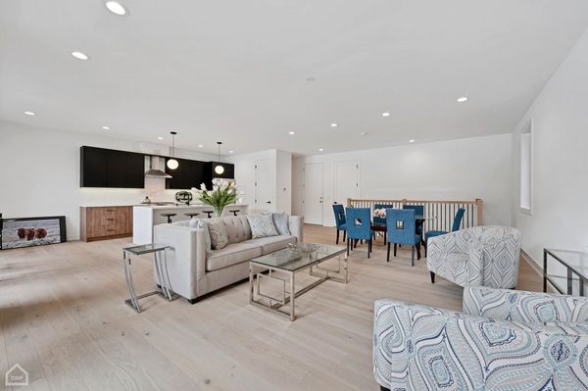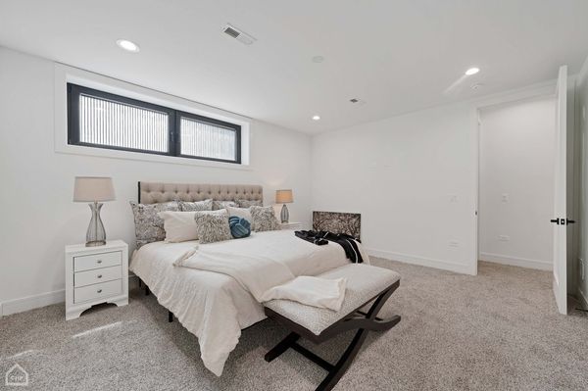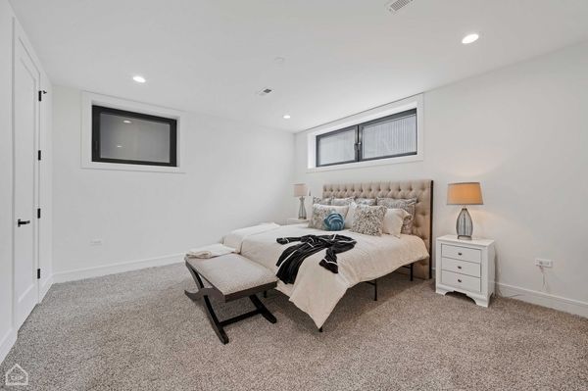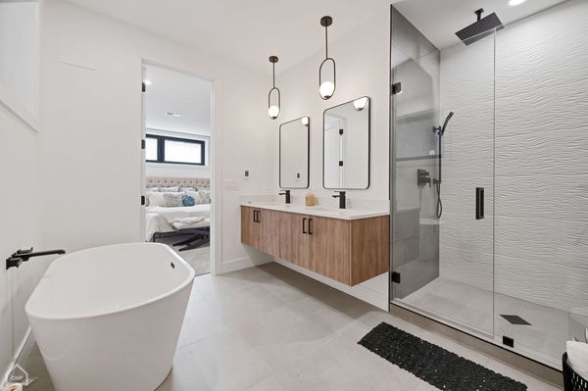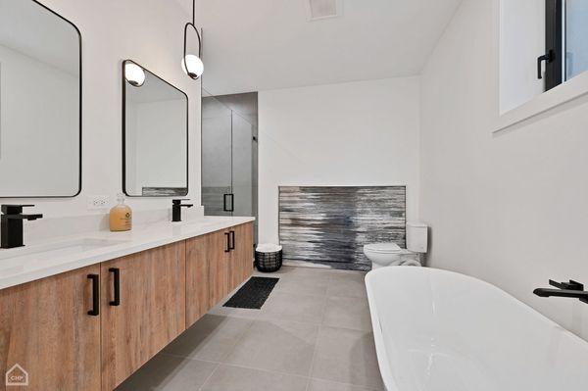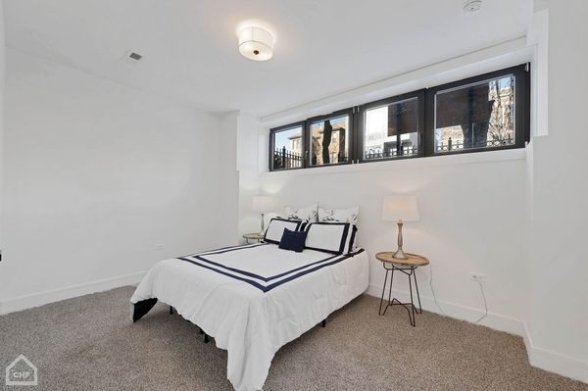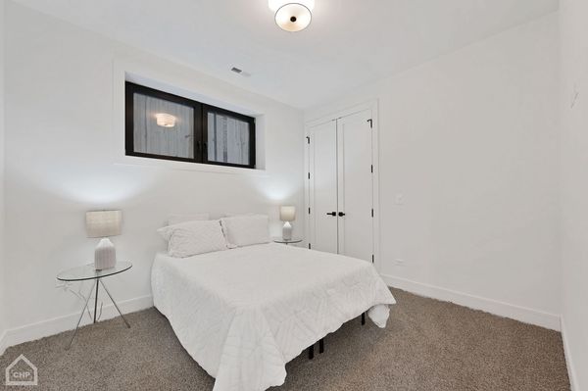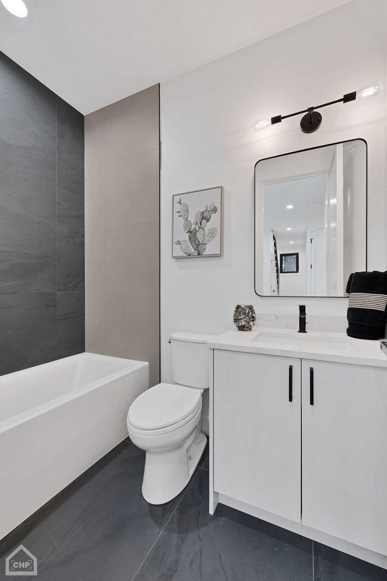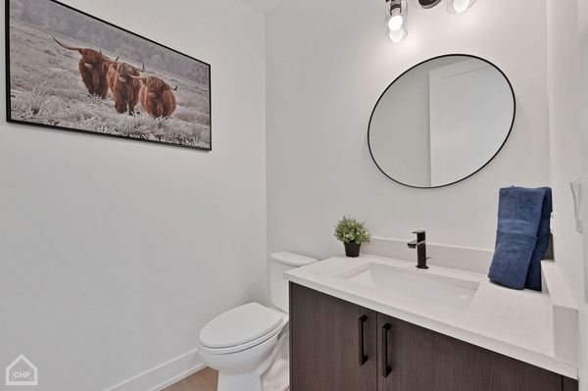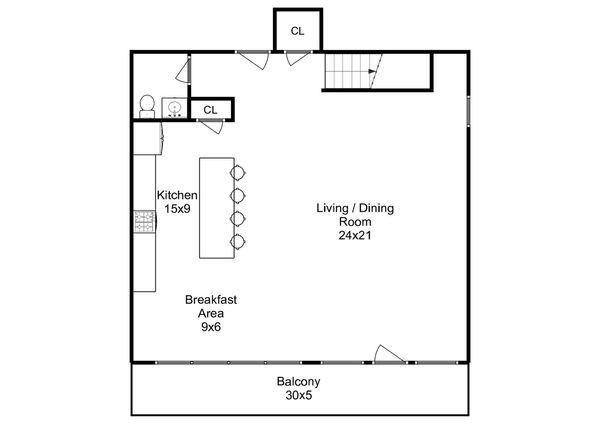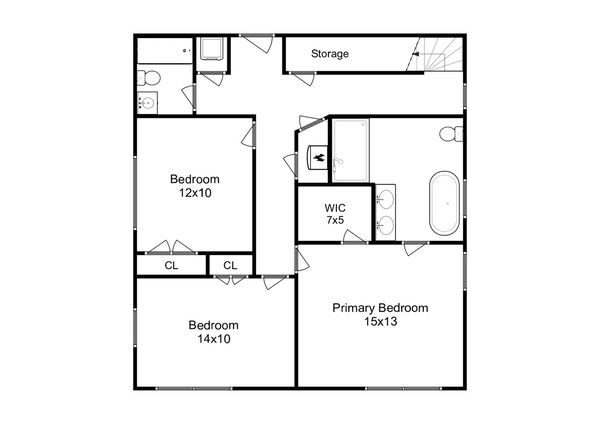1325 W Carmen Avenue Unit 1S
Chicago, IL
60640
About this home
Welcome to 1325 W Carmen - a brand new construction building boasting five exclusive units, offering privacy and an intimate community atmosphere in vibrant Andersonville. As you step into this spacious duplex down, you'll immediately be captivated by the luxurious blend of warm styled woods and high contrast dark finishes that create an inviting and sophisticated ambiance. The attention to detail and craftsmanship is evident throughout, showcasing a modern, chic aesthetic that effortlessly combines style and functionality. The open-concept living space is designed to impress, featuring soaring ceilings and an abundance of natural light. The seamless flow between the living, dining, and kitchen areas creates an ideal environment for entertaining guests or simply enjoying quiet evenings at home. The gourmet kitchen is a culinary enthusiast's dream, equipped with top-of-the-line appliances, sleek cabinetry, and elegant countertops. Whether you're a seasoned chef or simply love to dabble in the culinary arts, this kitchen is sure to inspire your inner creativity. Escape to the master suite, a true retreat within the city. With its spacious layout and thoughtfully designed en-suite bathroom, complete with luxurious fixtures and finishes, you'll find relaxation and tranquility at the end of a long day. Additional, same-level bedrooms provide ample space for all of your evolving lifestyle needs. Step outside onto your private terrace and experience breathtaking views of the surrounding neighborhood. Enjoy your morning coffee, host intimate gatherings, or simply unwind while taking in the sights and sounds of the city. Conveniently located you'll have easy access to a plethora of trendy boutiques, diverse dining options, and vibrant entertainment venues. Explore the local shops, indulge in the culinary delights, or take a leisurely stroll along the nearby parks and lakefront. This building is a Walking score's dream as it is within walking distance to several public transit lines: including the Ravenswood Metra, the Argyle Red Line stop, the 36 and 22 CTA bus routes, and a Divvy location within a short walk.
