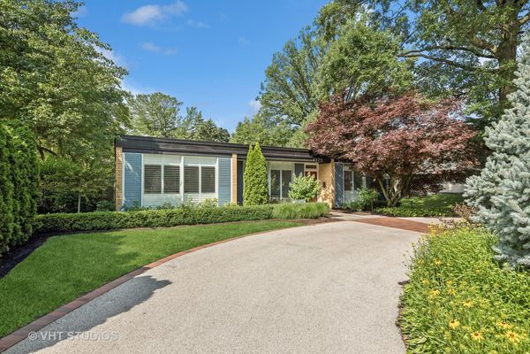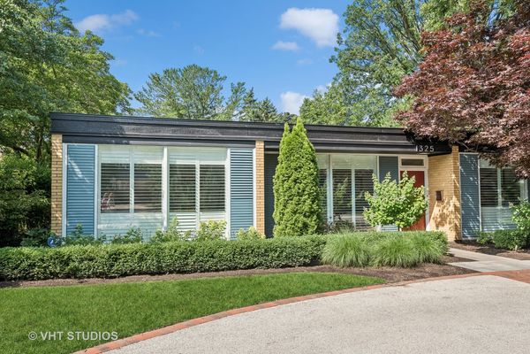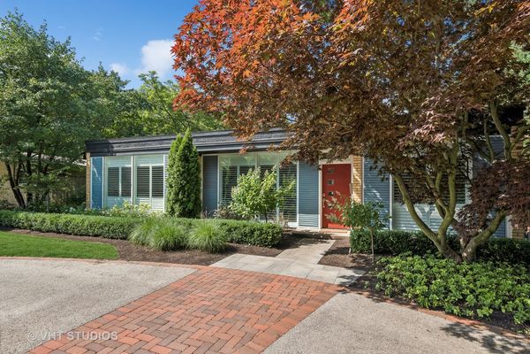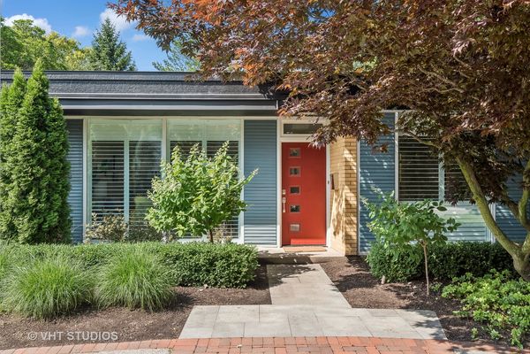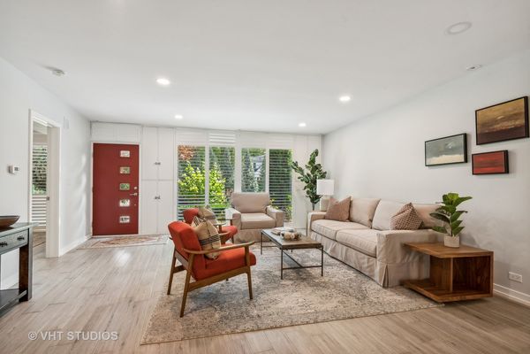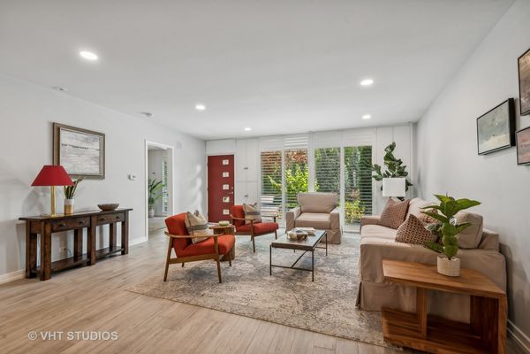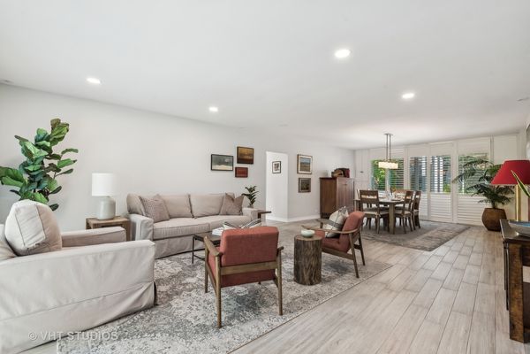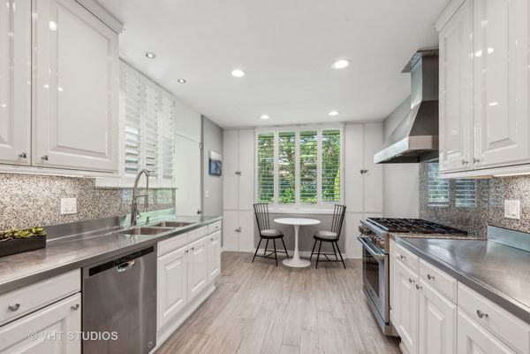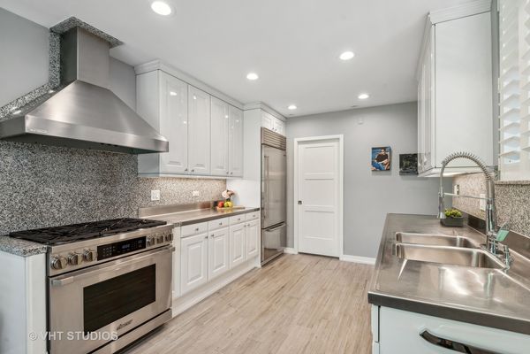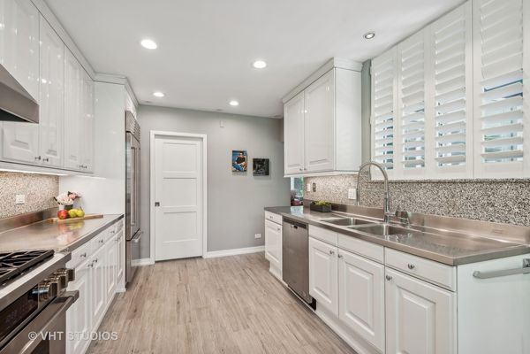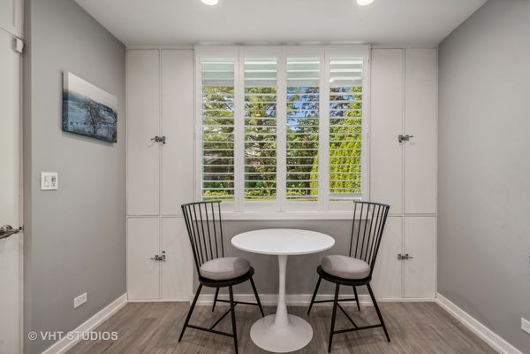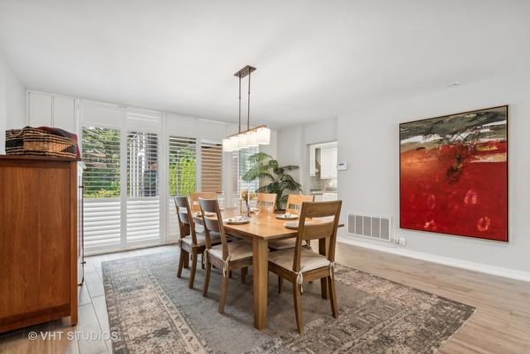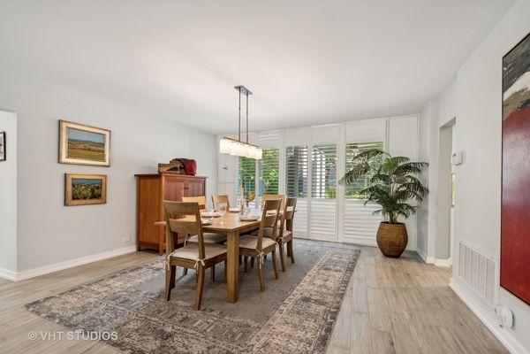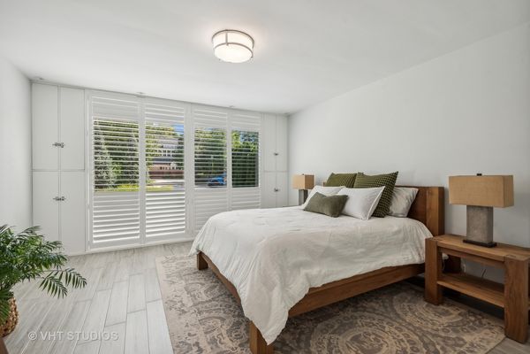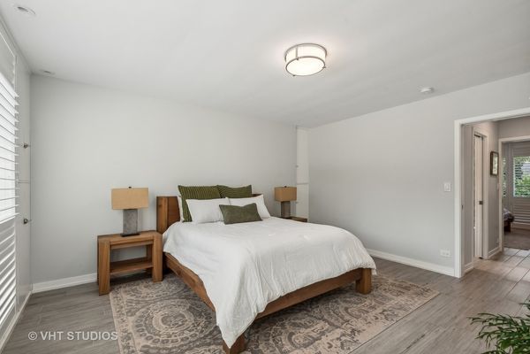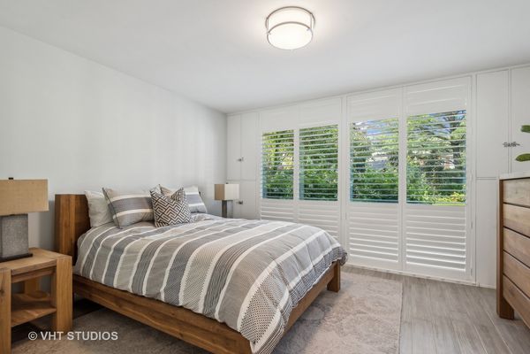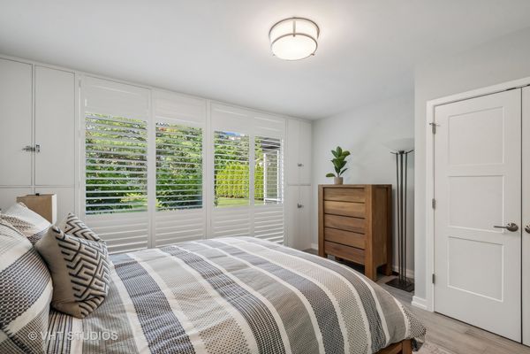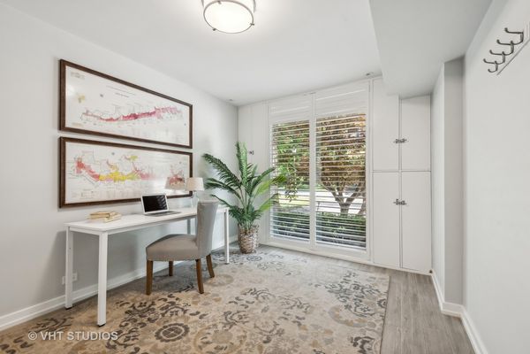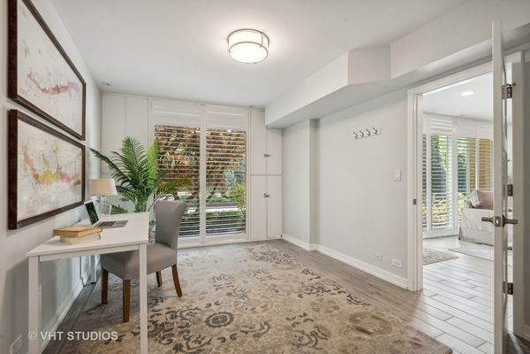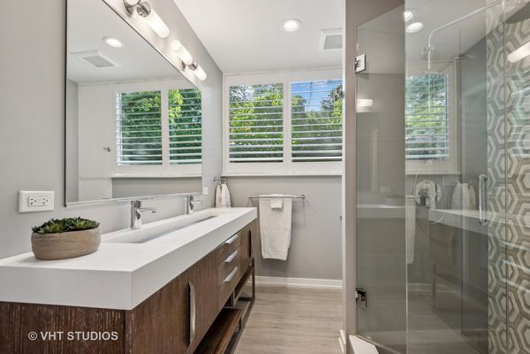1325 Sheridan Road
Wilmette, IL
60091
About this home
Discover this impeccably updated mid-century Keck & Keck residence, ideally situated across from Langdon Park and just around the corner from Plaza del Lago. What a great alternative to Sheridan Road condos but with so much privacy and outdoor space! The oversized windows capture sunlight and views of the professionally landscaped and fenced lot while the interior exudes zen-like calm. An open-concept living space features high ceilings and expansive views, offering a dramatic space for entertaining or relaxing. The wide galley kitchen combines beauty and function with its glossy white cabinetry, stainless countertops, Dacor 6-burner gas range and SubZero refrigerator. Spacious bedrooms are well-positioned with two on the North flanking the full bath and a third bedroom, currently used as on office, with the en-suite powder room. Fully renovated in 2018/2019 by Mondlock Construction, the home features a modernized kitchen, gut/refinished baths, recessed lighting on dimmers, custom plantation shutters, and wood-look ceramic tile flooring with radiant heat throughout. Since 2018, the home was also upgraded with a new roof and space pak A/C for year-round comfort. Enjoy lake breezes on summer days with the louver system designed by Keck & Keck to allow fresh air to circulate. Unlike many Keck homes, this home still retains many fully functioning louvres. Perennial landscaping with sprinkler system was designed for easy maintenance while also enhancing the home's architecture and sense of privacy. Truly one-of-a-kind offering!
