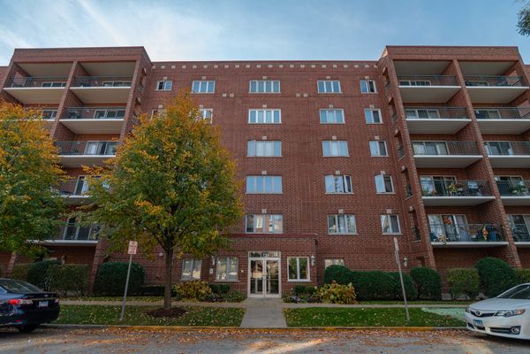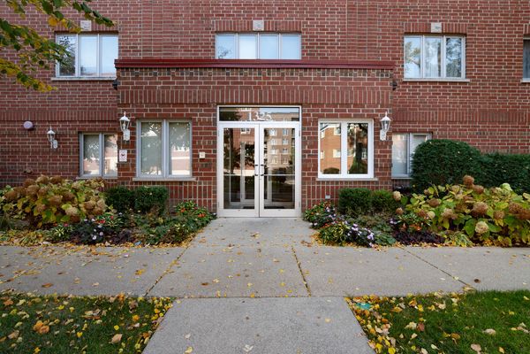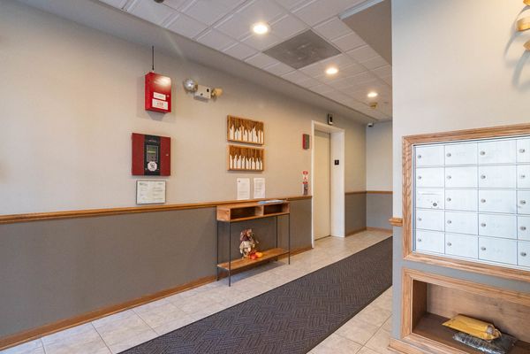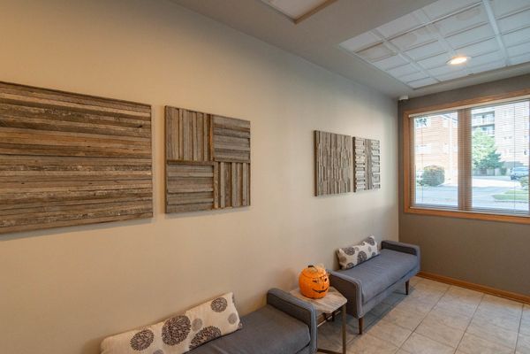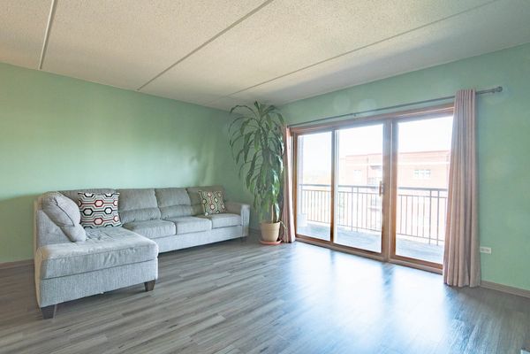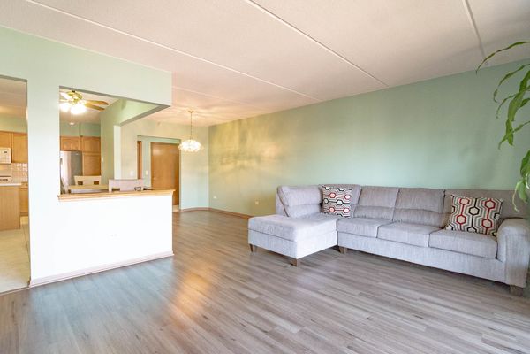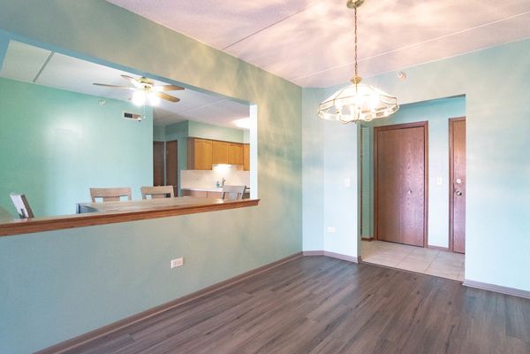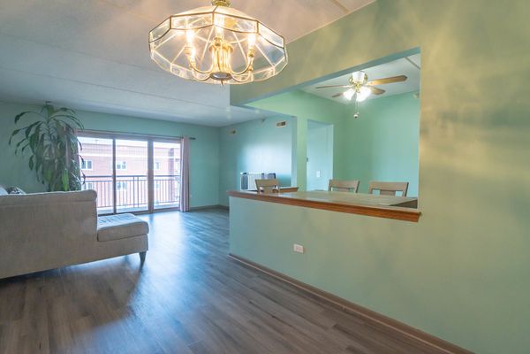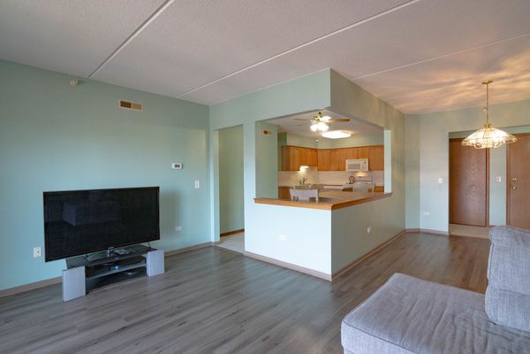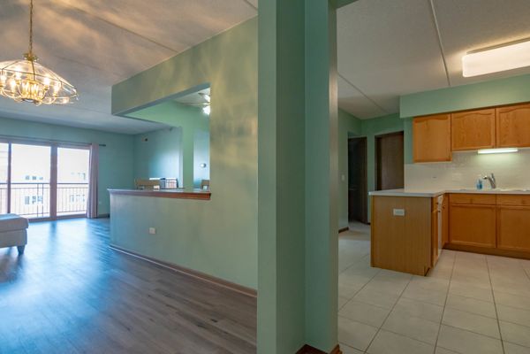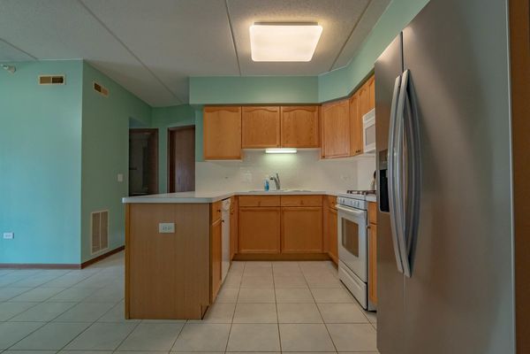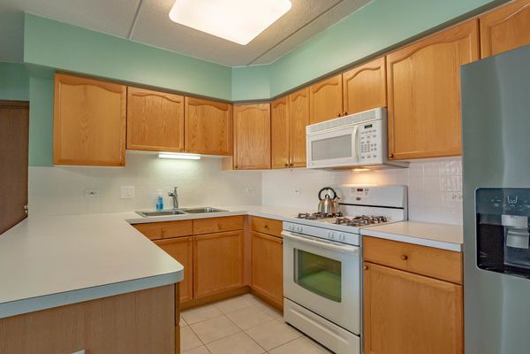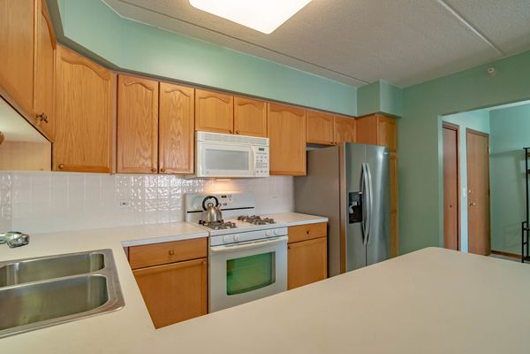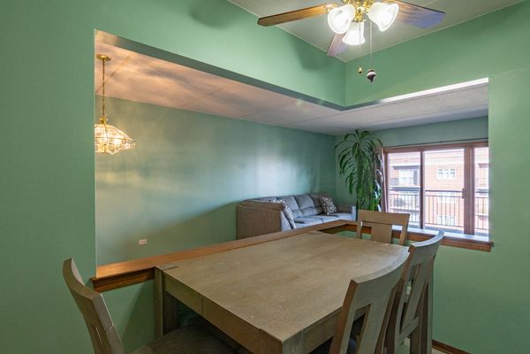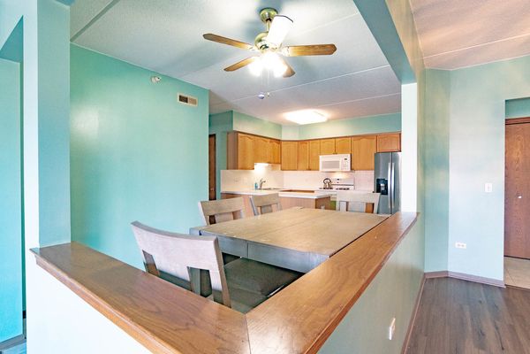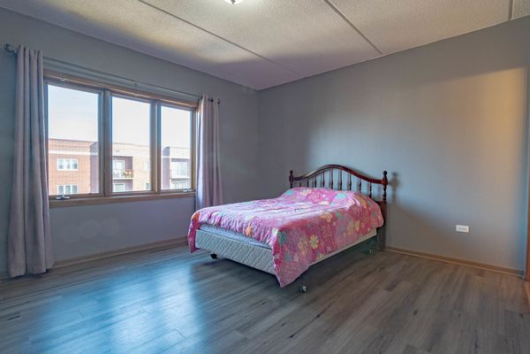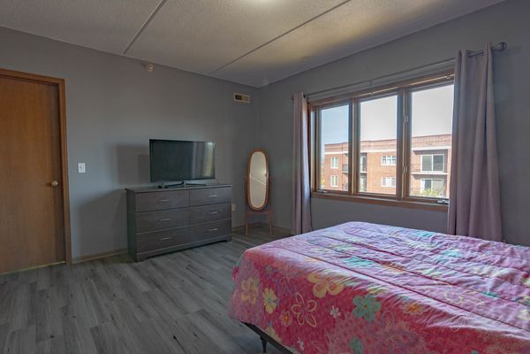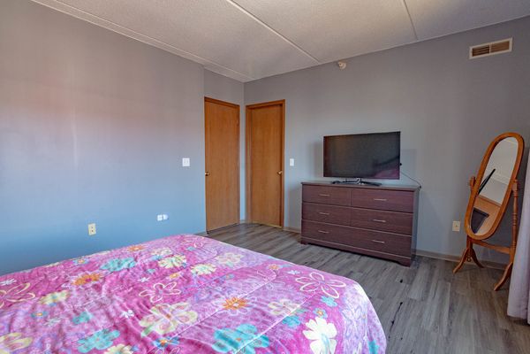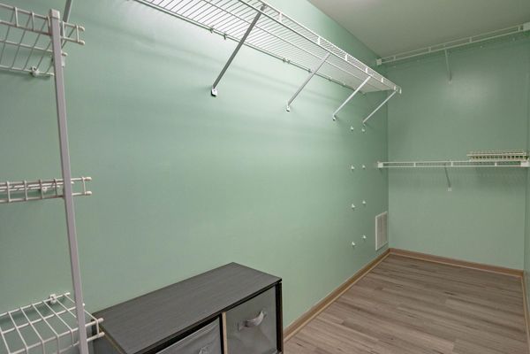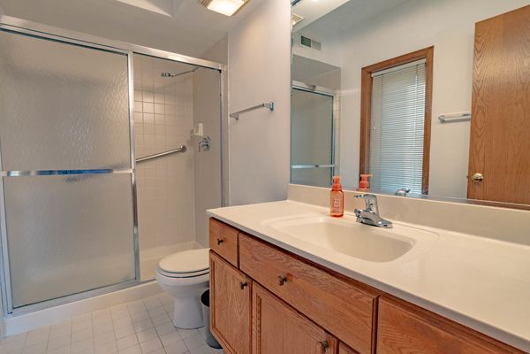1325 Perry Street Unit 507
Des Plaines, IL
60016
About this home
Welcome to your perfect sanctuary! This bright and spacious 5th-floor condo offers an ideal blend of comfort, convenience, and style. Step inside, and you'll feel right at home in this modern, light-filled space with the kind of inviting vibe that makes you want to kick off your shoes and stay awhile. The main living area is enhanced by Luxury Vinyl Planking throughout, giving the unit a refined yet low-maintenance feel. Plus, with heated floors, you can enjoy cozy mornings year-round! Sunlight pours through three sliding glass doors leading to the balcony, creating a beautiful extension of the living area. Imagine unwinding here with a morning coffee, practicing yoga in the fresh air, or winding down with a cocktail under the stars. The kitchen opens seamlessly into the living space, allowing you to stay connected with guests or loved ones while you whip up your favorite meals. Ample cabinetry offers space for all your culinary essentials, making it a chef's delight. Your master suite is a true retreat, featuring a private ensuite, an expansive walk-in closet, and large windows that fill the room with natural light. The spacious second bedroom provides flexibility, whether you need a guest room, office, or hobby space. The convenience continues with a full-size, in-unit washer and dryer - so forget the coin-op and enjoy laundry on your schedule. This condo also includes an assigned indoor parking space in the heated garage with additional storage for your seasonal gear. The building maintains a quiet, owner-occupied feel as it doesn't allow rentals or pets. A short walk from Metropolitan Square, filled with shopping, dining, and entertainment options. For outdoor lovers, Lake Opeka offers trails, fishing, and even paddle-boating. Catch a show at the historic Des Plaines Theater, or hop on the Metra for an easy commute to downtown Chicago.
