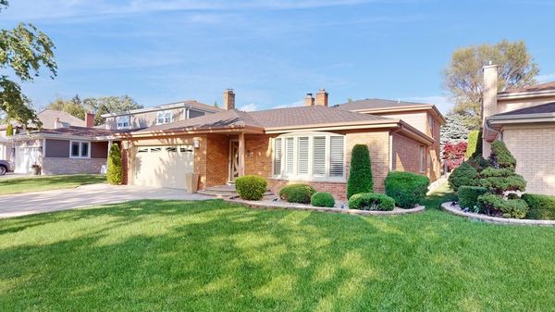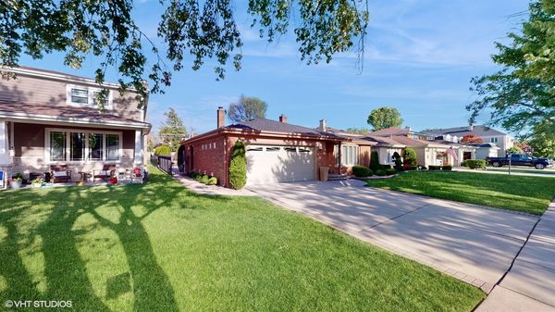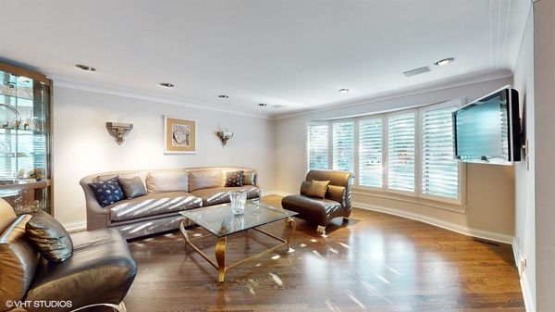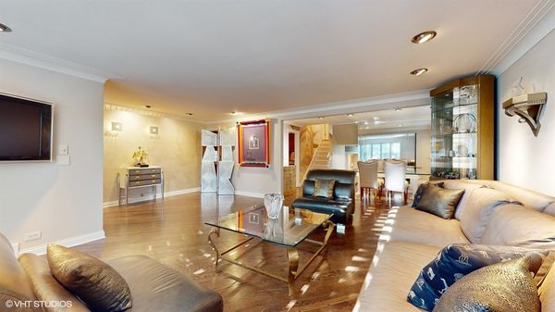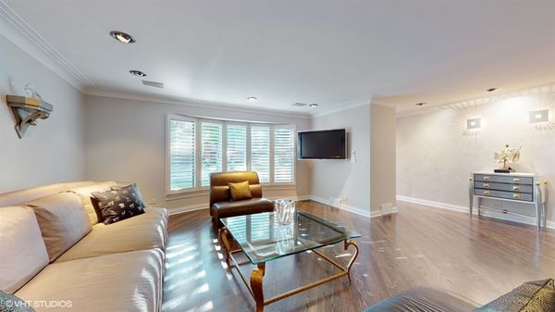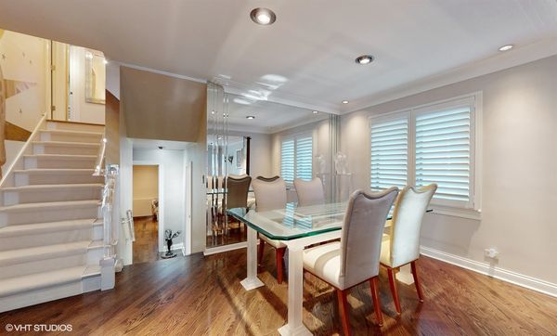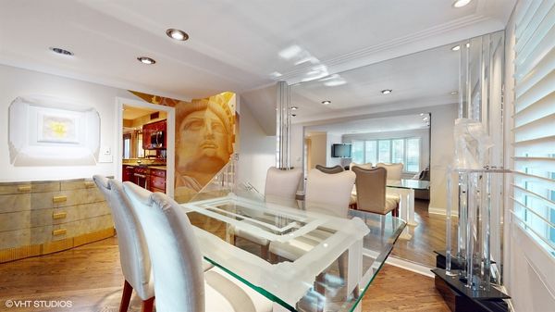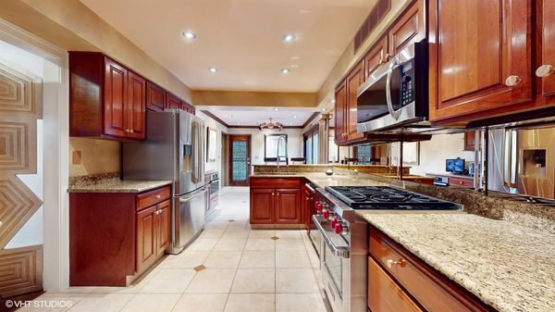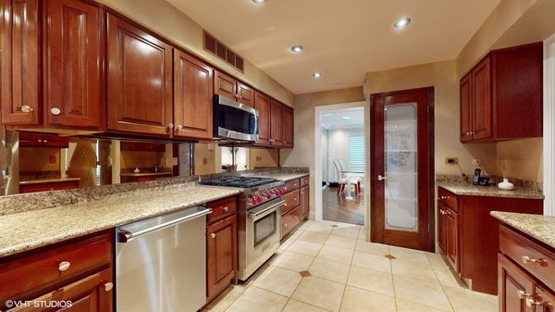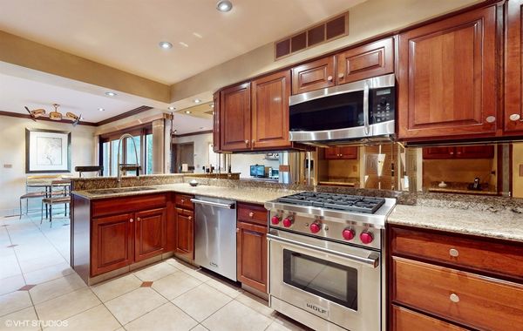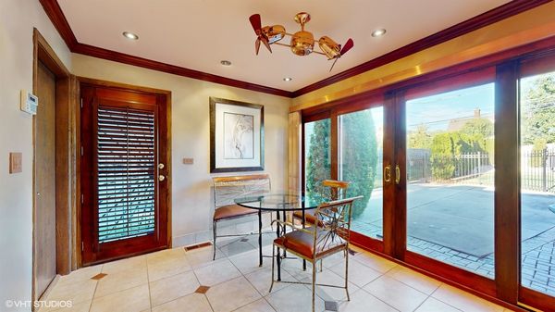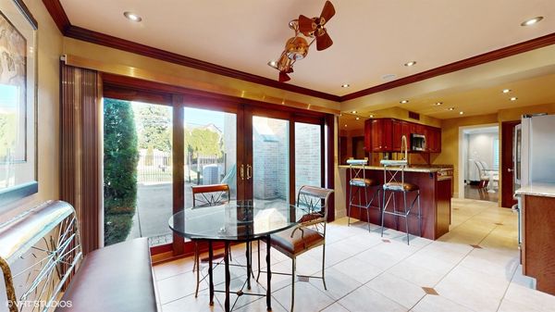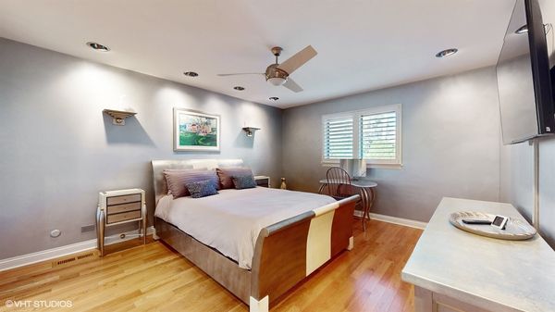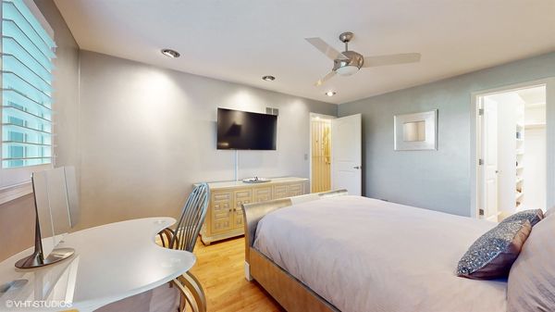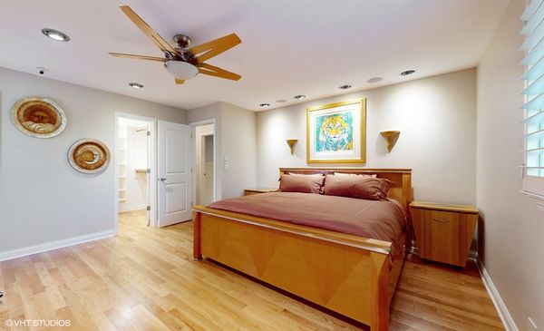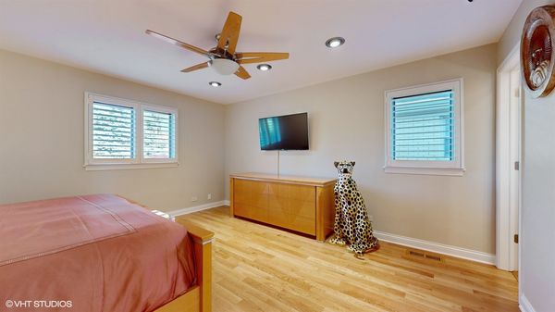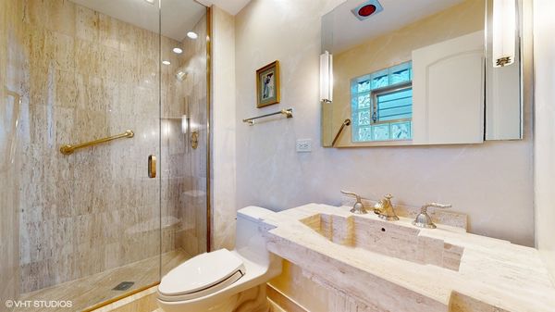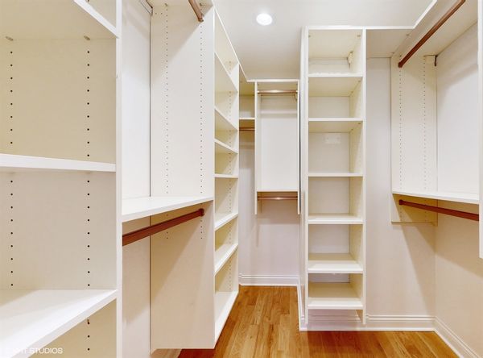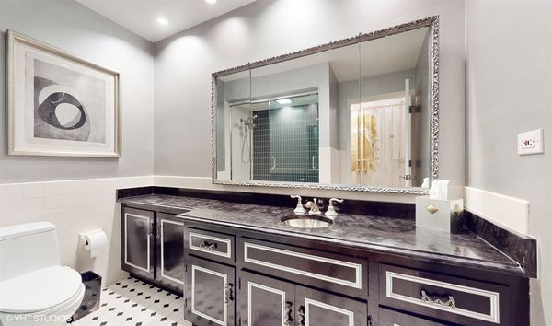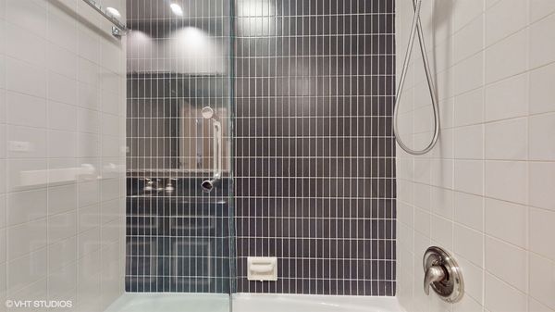1325 Linden Avenue
Park Ridge, IL
60068
About this home
Welcome to 1325 Linden! This custom-built 3-bedroom, 3-bath brick split-level with a sub-basement is nestled on a picturesque tree-lined street in coveted Park Ridge. This meticulously crafted home, built by renowned builder Yost, exudes luxury with no expense spared. Upon entering, you'll be greeted by stunning plaster cove molding in the living room and dining room, complemented by gorgeous plantation shutters, gleaming hardwood floors and abundant recessed lighting. Large eat-in kitchen boasting cherry cabinets, granite countertops, and high-end stainless steel appliances including Wolf, Viking, and Miele. Island seating and table space with sliders leading to patio. Upstairs, primary en-suite and 2nd bedroom both offer spacious walk-in closets designed by California Closets. All 3 bathrooms have been updated, one offers jacuzzi tub. The lower level features a family room which has been converted into a home theater, complete with a gas fireplace, beverage refrigerator, leather seating, surround sound, and leather-bound doors for an authentic theater experience. The finished basement expands the home's living space with a large recreation room, sauna, cedar closet, laundry, and ample storage. Outside, the beautifully landscaped yard is enclosed by a wrought iron fence and equipped with a sprinkler system for easy maintenance. Additional features include sump pumps with battery backups, a Generac whole house generator, a recently replaced roof with architectural shingles, and a heated 2-car garage with epoxy flooring. A new hot water heater was installed in 2022. Located just half a mile from the Edison Park Metra station, restaurants, and shops, and within a mile of uptown Park Ridge with its Farmer's market, dining, nightlife, library, and more, this home offers both luxury and convenience in one of Park Ridge's most desirable neighborhoods. Truly turn-key condition. Most furnishings can be conveyed with the home. A MUST SEE!!!
