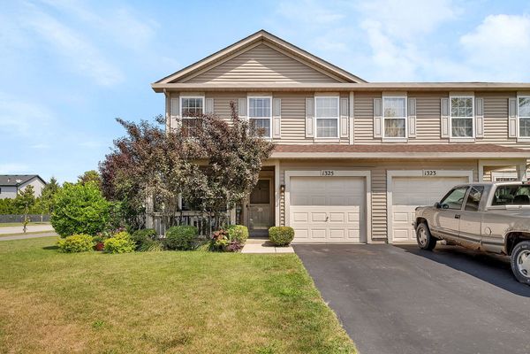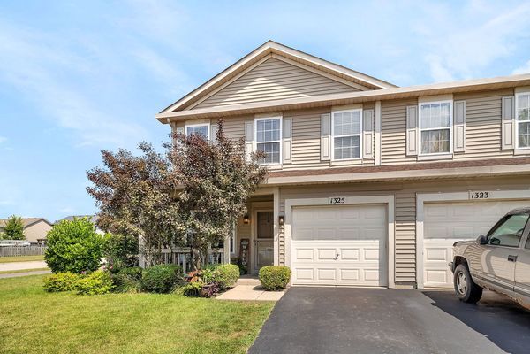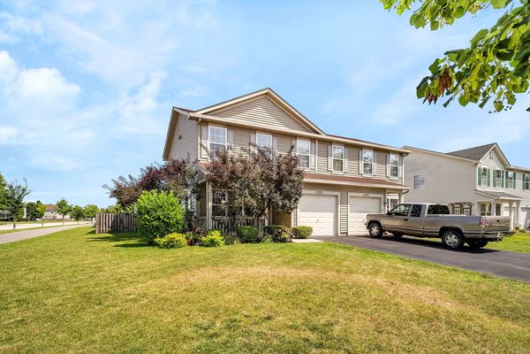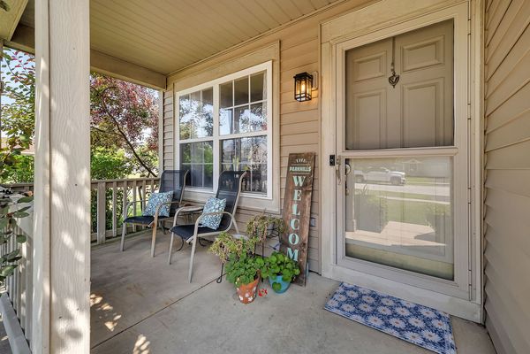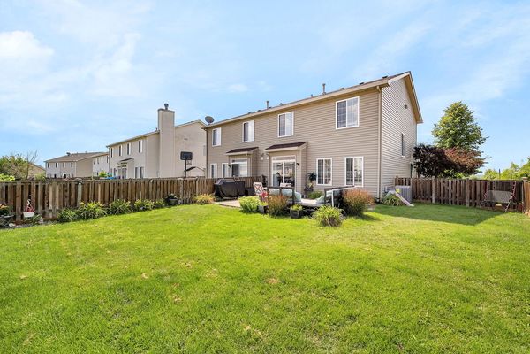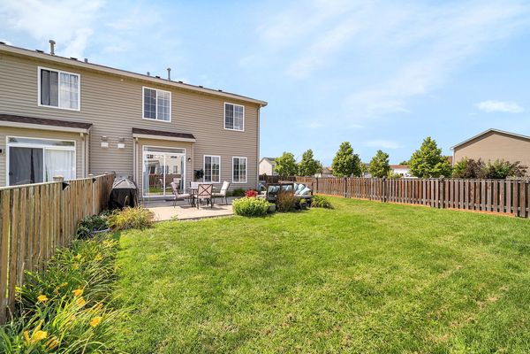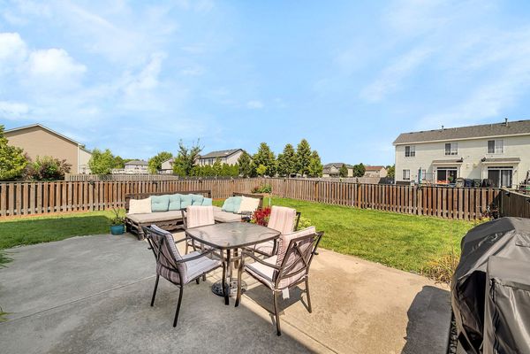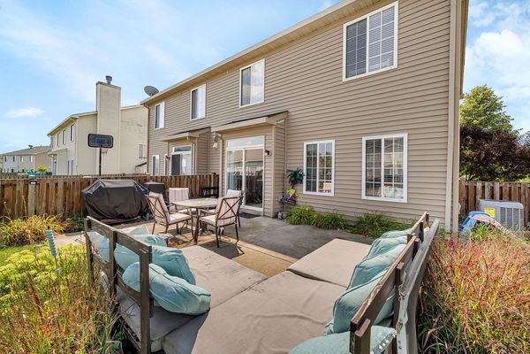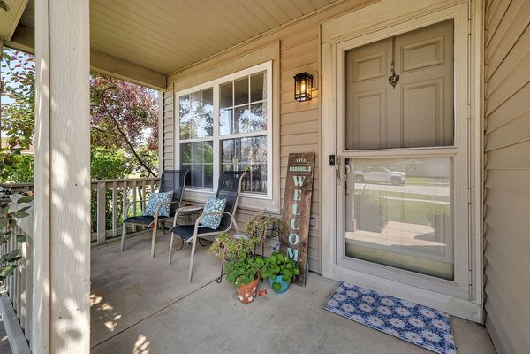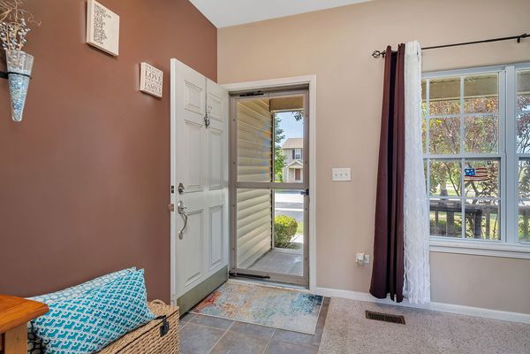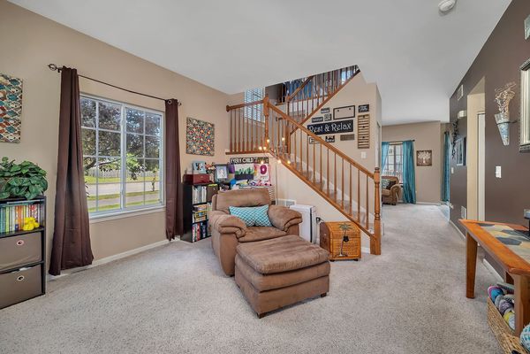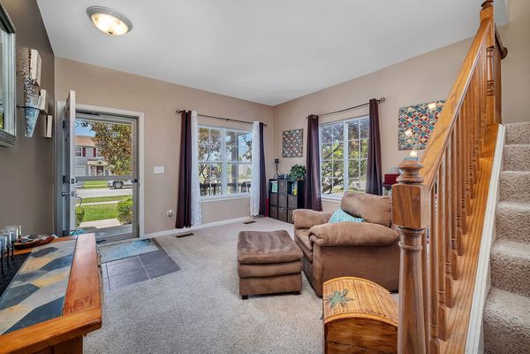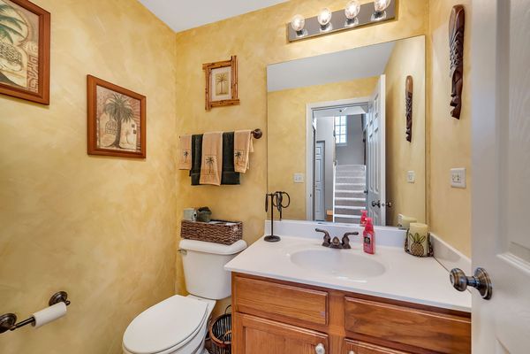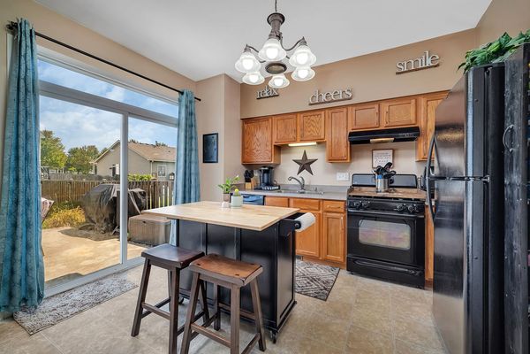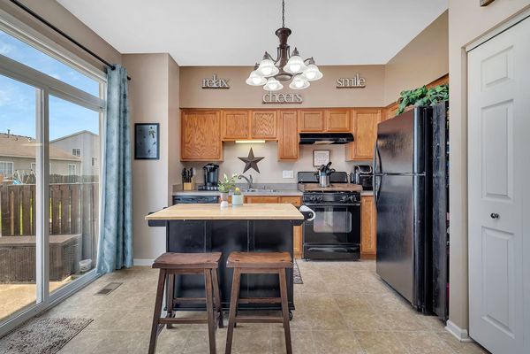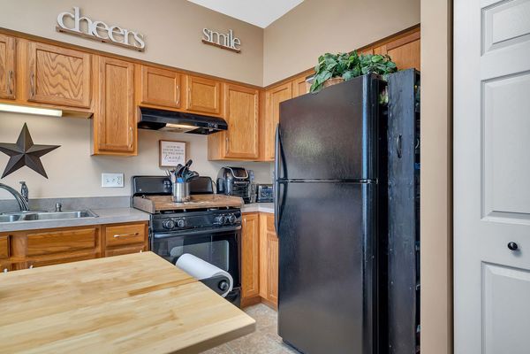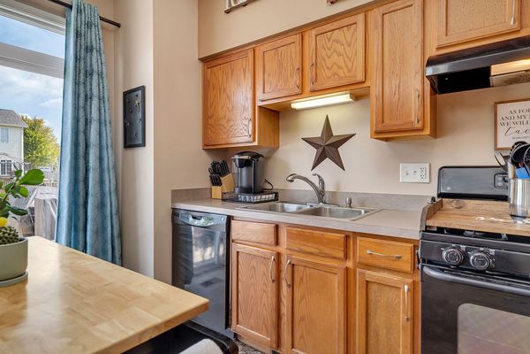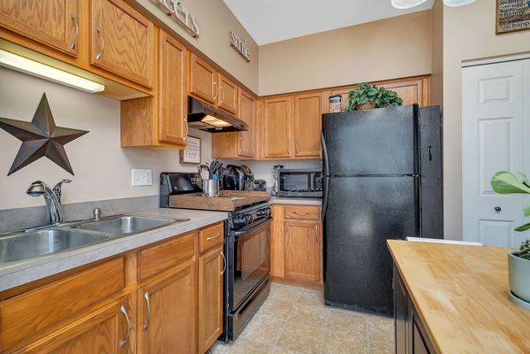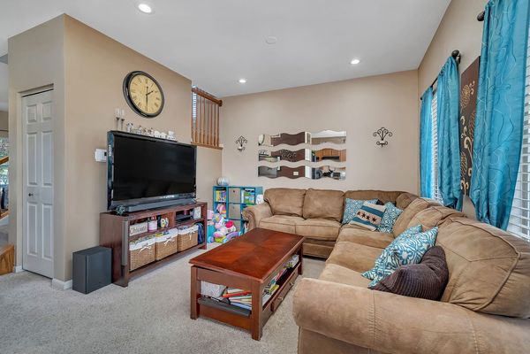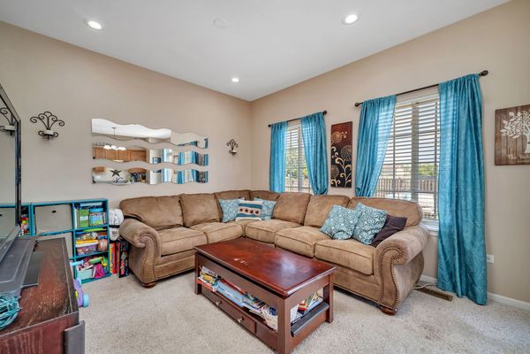1325 Burns Lane
Minooka, IL
60447
About this home
This amazing home on a large fully fenced corner lot in the Lakewood Trails community is known for its pool, clubhouse, many parks, and onsite school. Offering BIG TICKET UPDATES and room to grow, this property has 2 bedrooms plus a large loft that can be easily converted to a third bedroom! NEW A/C 2024, ROOF 2016, Siding 2016, and Washer/Dryer 2019. Upon entering, you're greeted by a spacious living room, perfect for hanging out, office space or an extra playroom. The kitchen has plenty of cabinets and counter space, with built-in features between the fridge and pantry. Adjacent to the kitchen is the family room or extra large dining area-the choice is yours! A sliding glass door off the kitchen opens to your private, fenced backyard, complete with an extra large concrete patio, creating the ideal space for gatherings or room to expand. Upstairs, the master bedroom has an attached full bathroom and a large walk-in closet. Additionally on the second level is the second bedroom, full bathroom, laundry and flexible loft area that can be tailored to suit your needs, whether it be a home office, playroom, or guest space. Situated in an ideal location near the back of the subdivision on a large corner lot with open views of the farm fields from the front. Elementary school on-site and within walking distance of this home! With easy access to I-80, you'll enjoy a quick commute and a variety of dining, shopping, and recreational options in nearby Minooka and Channahon.
