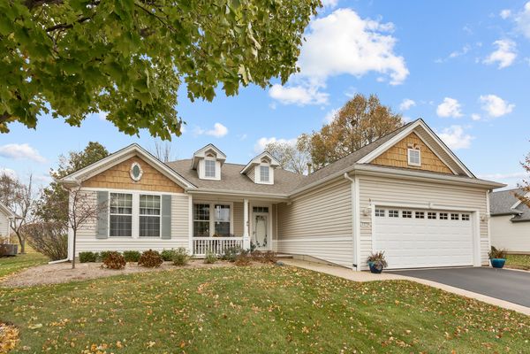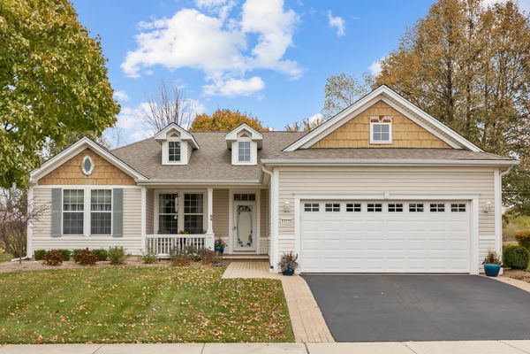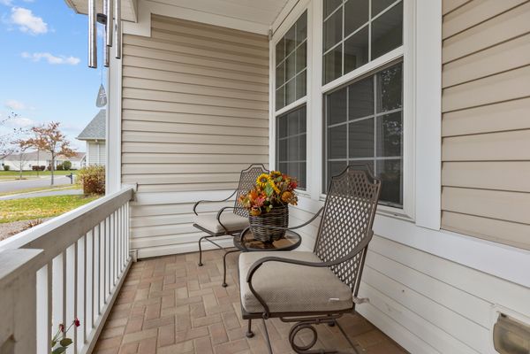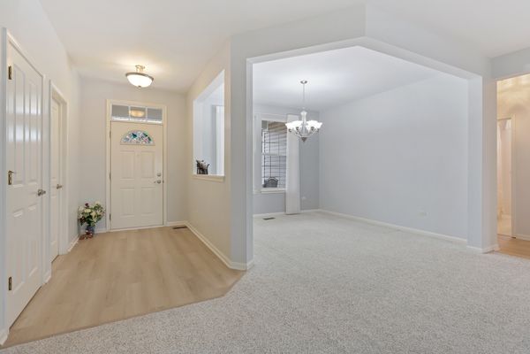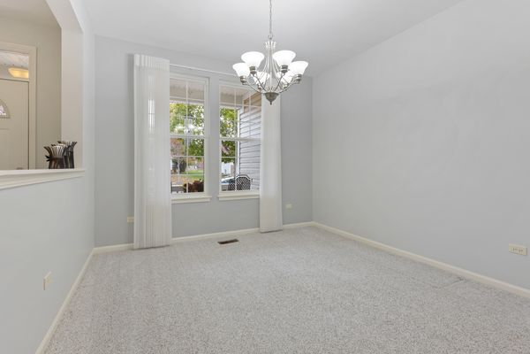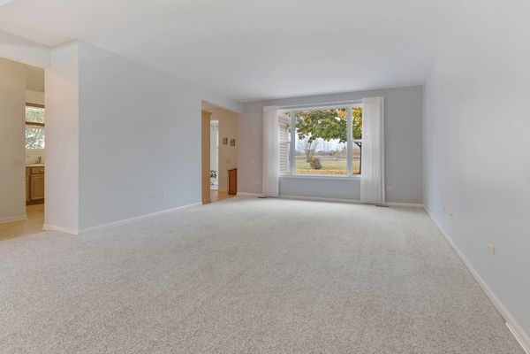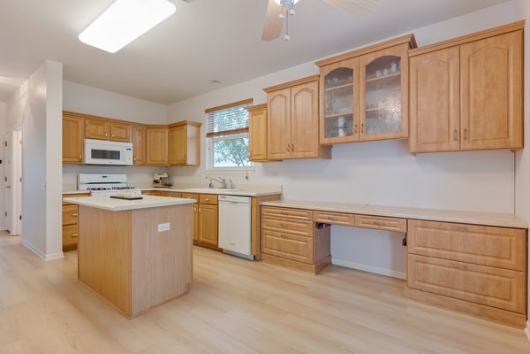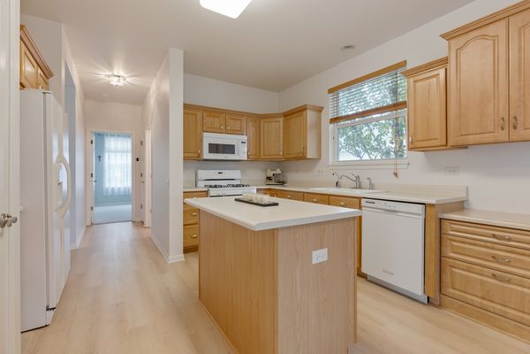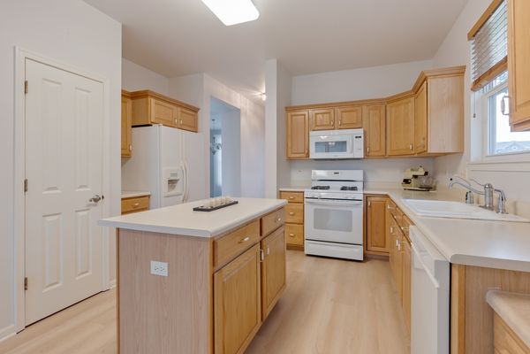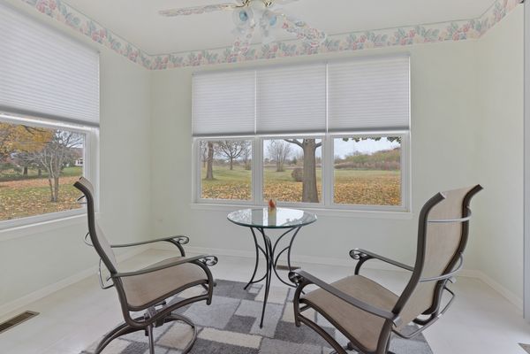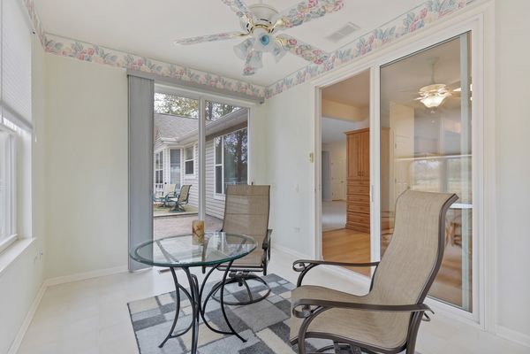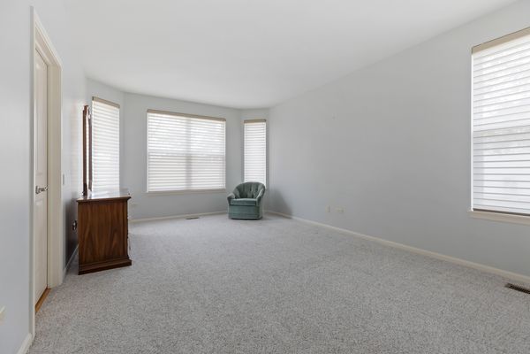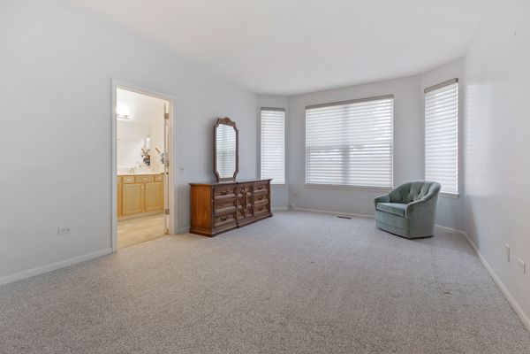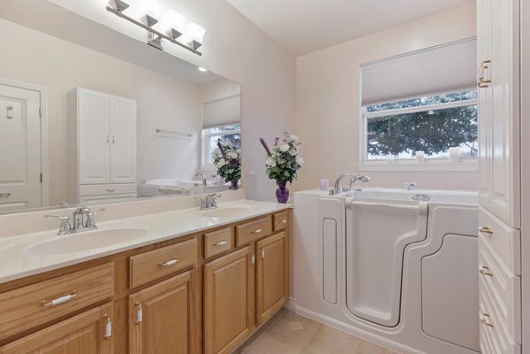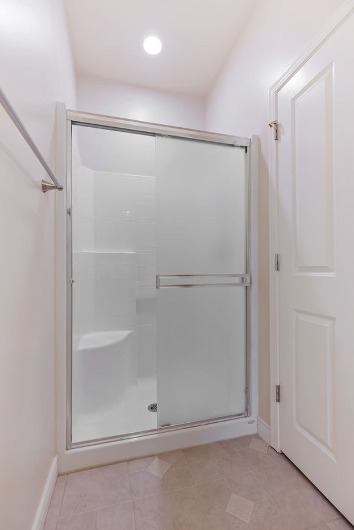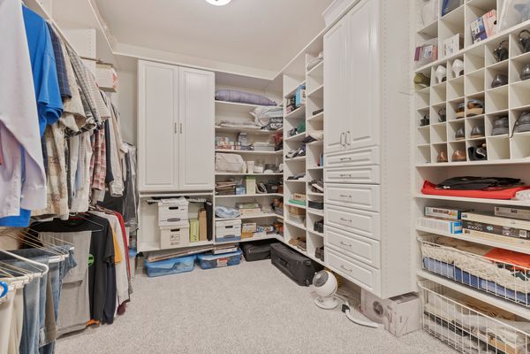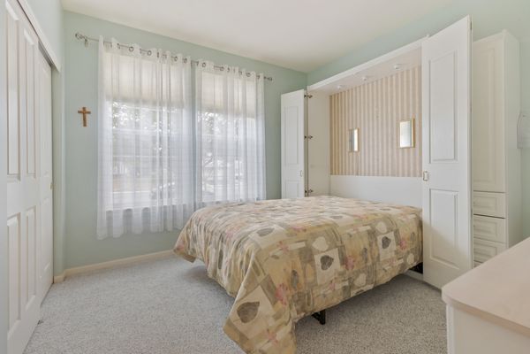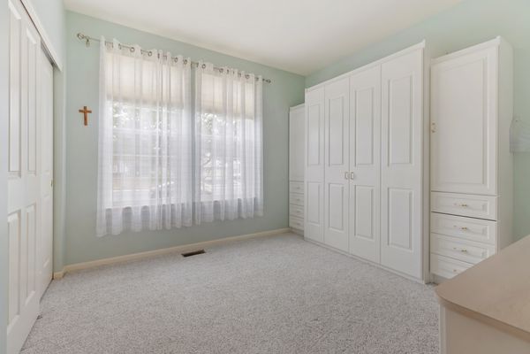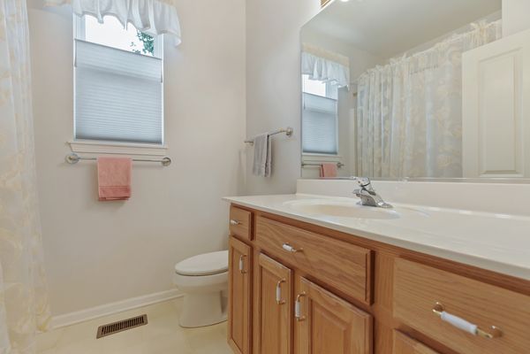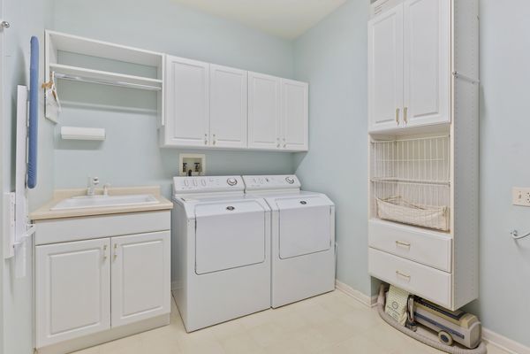13220 COLD SPRINGS Drive
Huntley, IL
60142
About this home
This meticulously maintained Mackinac model home, originally built in Del Webb boasts two bedrooms and two bathrooms with numerous impressive upgrades. Notable enhancements include a premium lot backing onto open space, professional landscaping complete with an underground auto sprinkler system, a new roof installed in 2018, new carpeting and flooring throughout in 2021, premium window treatments in 2019/2021, painted primary bedroom, living room, and dining room, Safe Step walk in tub installed in 2020, a delightful 4-season Florida room, and every closet equipped with custom ClosetMasters closets. The garage features an expansive storage shelving system and an epoxy-coated floor, while the 108" ceilings and upper drywalled garage storage attic provide ample space. Paver side aprons add to the curb appeal. The back yard is a private oasis, with a low-maintenance Trex deck. The kitchen is equipped with additional built-in storage cabinets and a full built-in desk area, along with a water filtration system. The master bedroom offers a substantial custom closet installation and a heated master bathroom floor with a soaking tub. The second bedroom is incredibly versatile, featuring built-in desk and cabinets for a home office and a convenient fold-up queen Murphy bed for guests. Maytag Neptune washer and dryer units are also included. Don't miss out on this exceptional property; it won't stay on the market for long!
