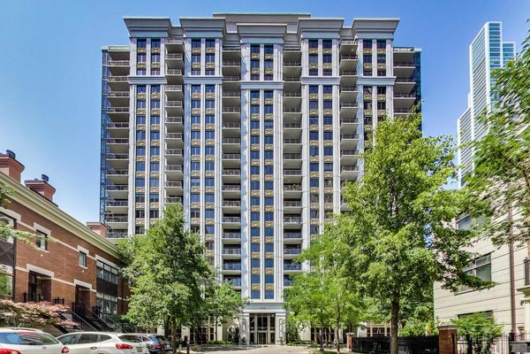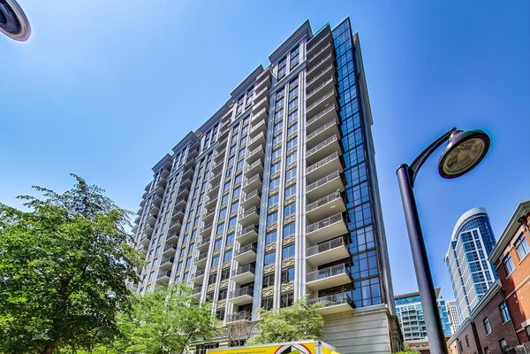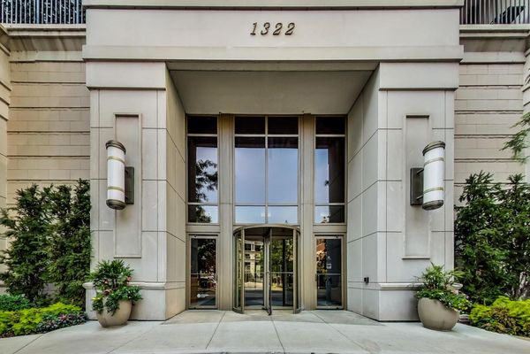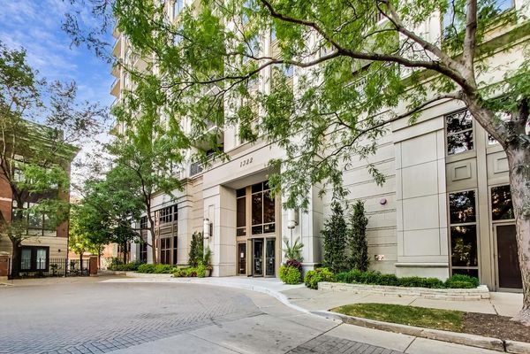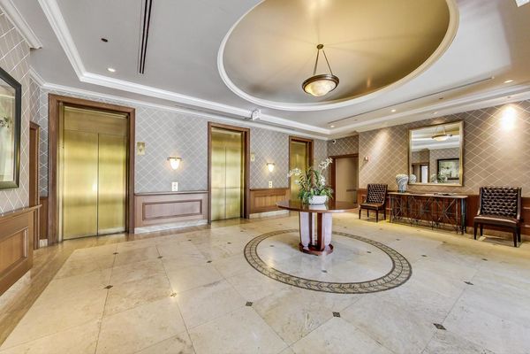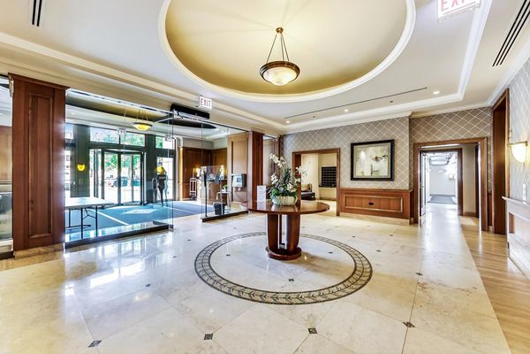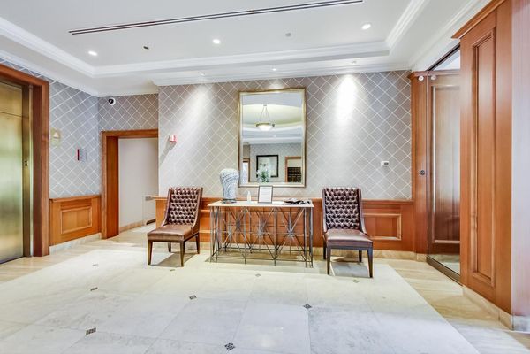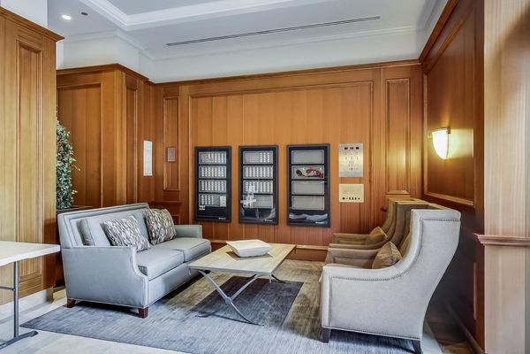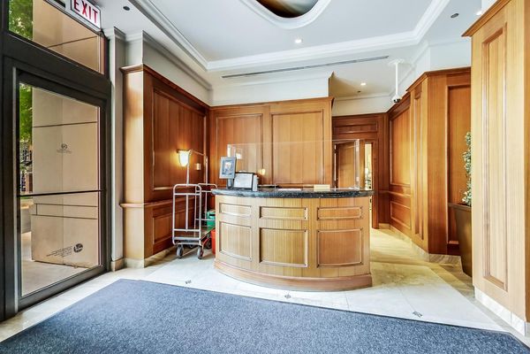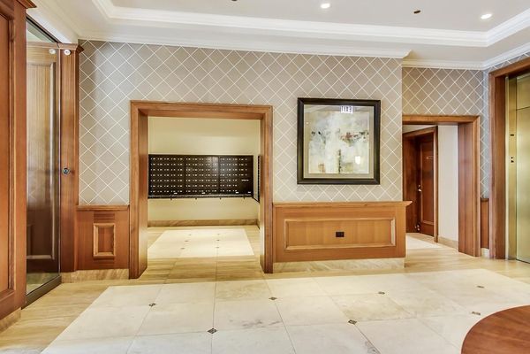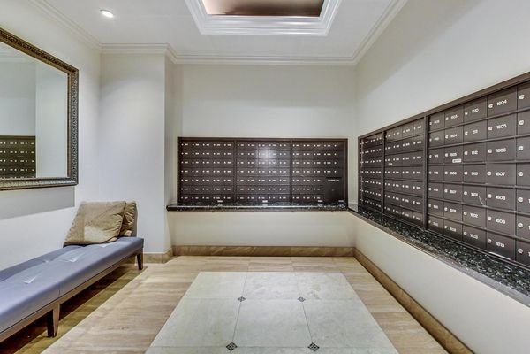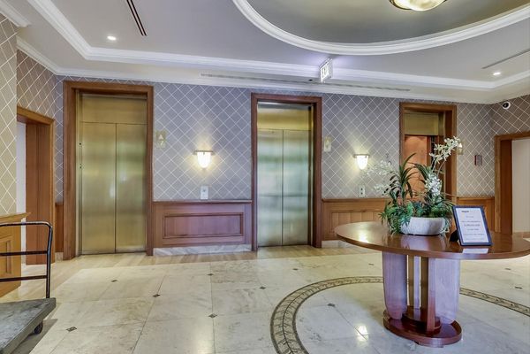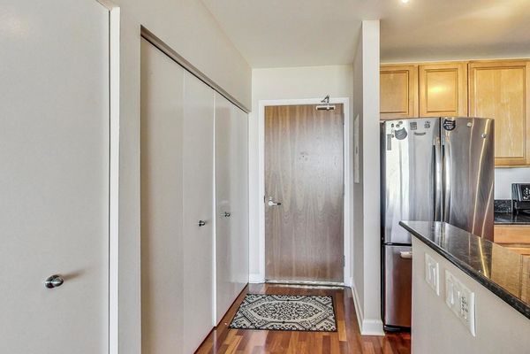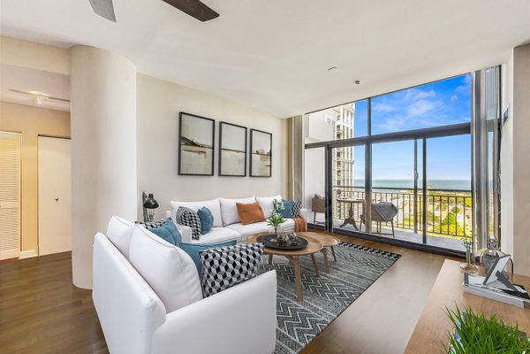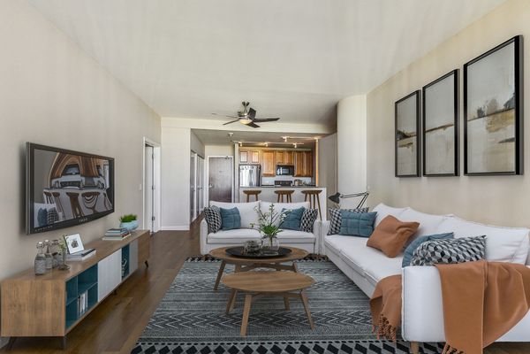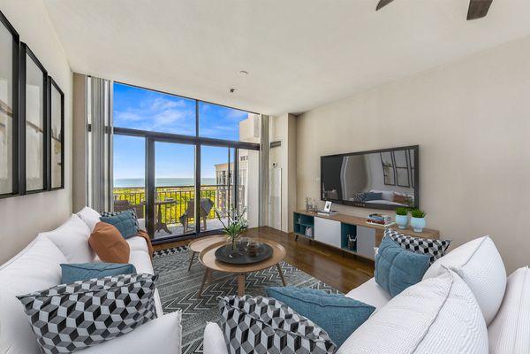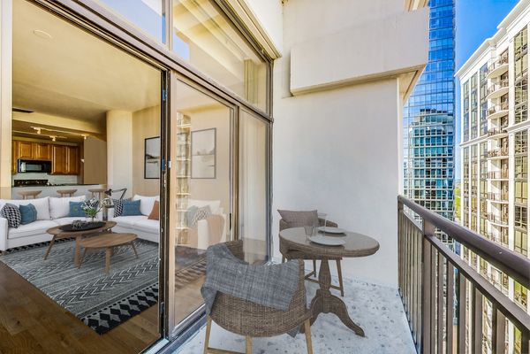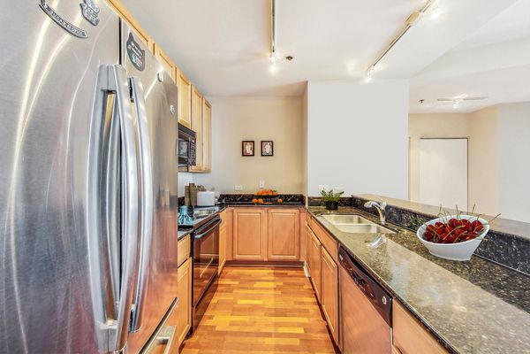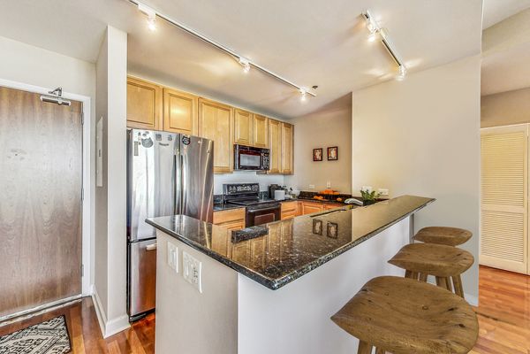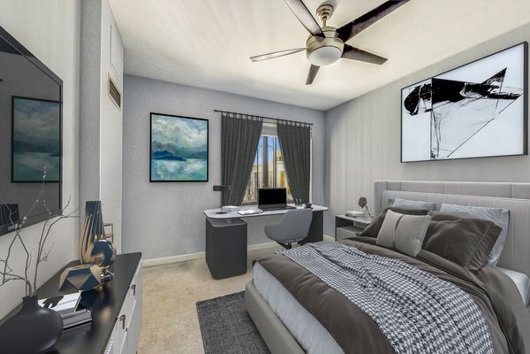1322 S Prairie Avenue Unit 1908
Chicago, IL
60605
About this home
Experience the epitome of urban luxury living in this exquisite high-rise penthouse boasting unparalleled vistas of Lake Michigan. Nestled on the 19th floor, this residence offers an effortless blend of sophistication and modern comfort. Step into a world of opulence with sweeping views of iconic landmarks such as the Field Museum, Shedd Aquarium, and Adler Planetarium, showcased through floor-to-ceiling windows. The spacious living area seamlessly connects to a gourmet kitchen, ideal for entertaining guests while marveling at the breathtaking scenery. Indulge in a lifestyle of convenience with 24-hour doorman service, a private garage space, and an array of amenities including an outdoor swimming pool, clubhouse, and health club. The rooftop terrace provides a serene retreat to unwind amidst the open sky, while the convenience store and dry cleaners add an extra layer of ease to daily life. The master bedroom boasts a generous walk-in closet and a lavish ensuite bathroom with a soaking tub, double-sink vanity, and separate shower. A second bedroom offers ample space and double closets, ensuring comfort for residents and guests alike. With in-unit washer and dryer and hardwood flooring, every detail has been thoughtfully curated for modern living. Whether you're admiring the sunrise over Lake Michigan or exploring the vibrant South Loop neighborhood with its eclectic dining scene and cultural attractions, this penthouse offers the ultimate urban sanctuary. Don't miss your chance to own a piece of Chicago's best-kept secret along the prestigious Grant Park lakefront. With proximity to renowned landmarks, entertainment venues, and recreational amenities, this is urban living at its finest. Welcome home.
