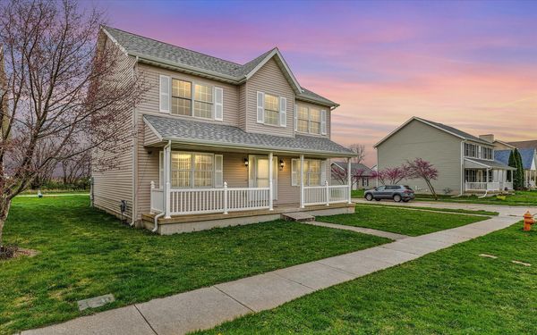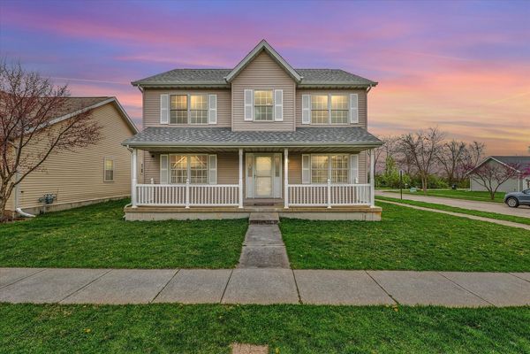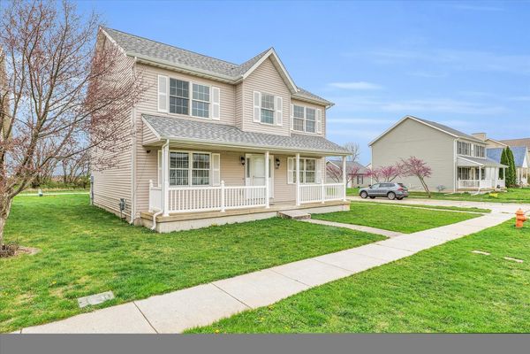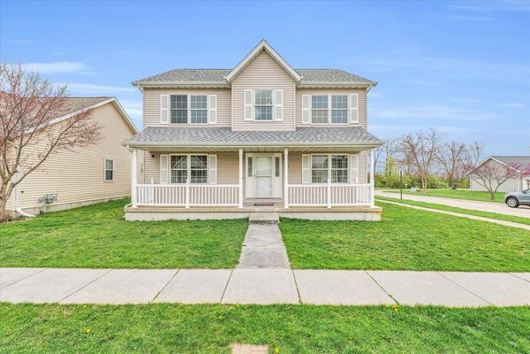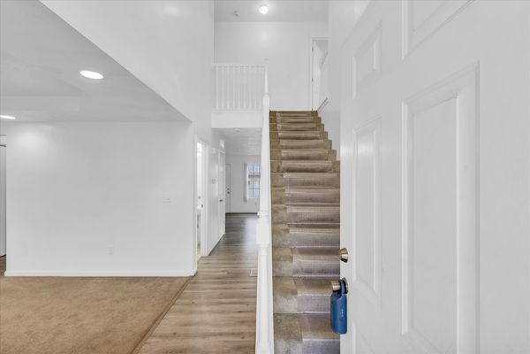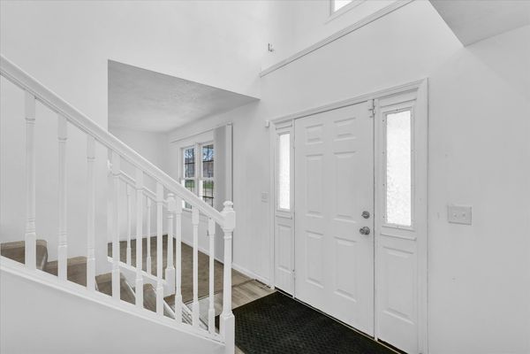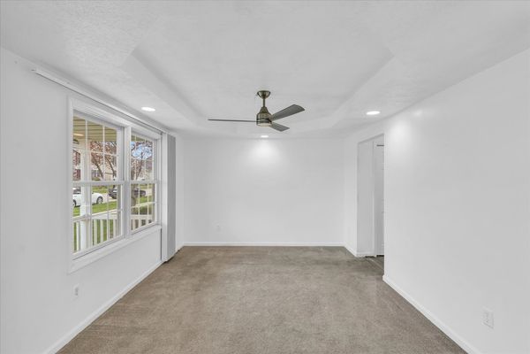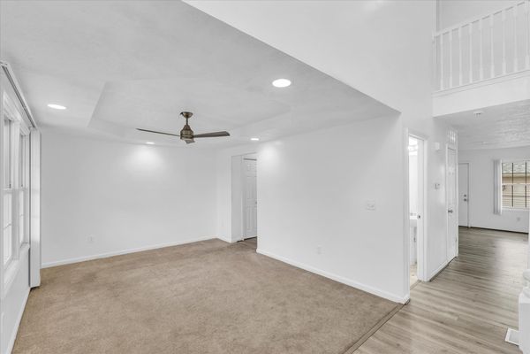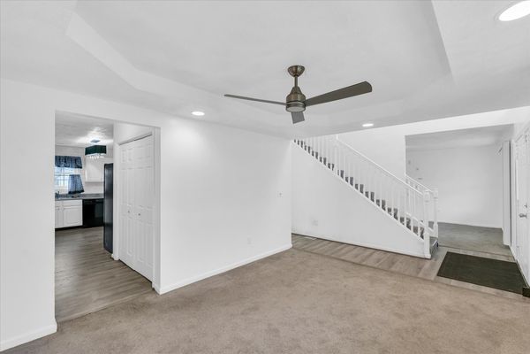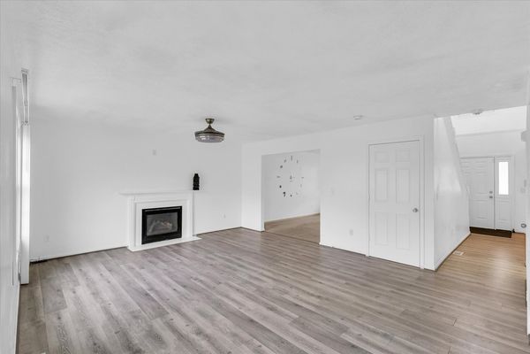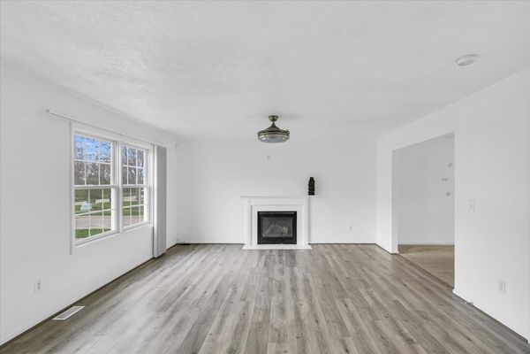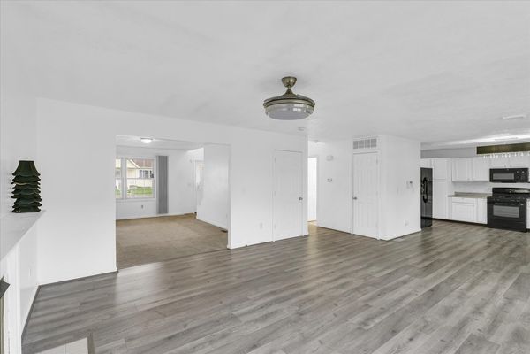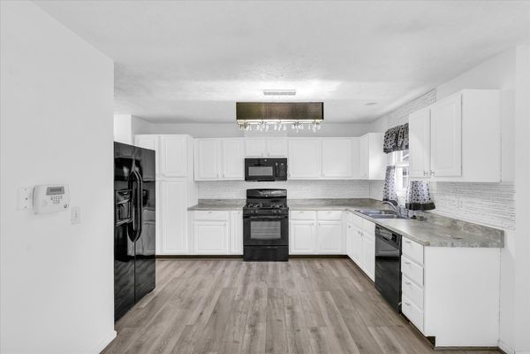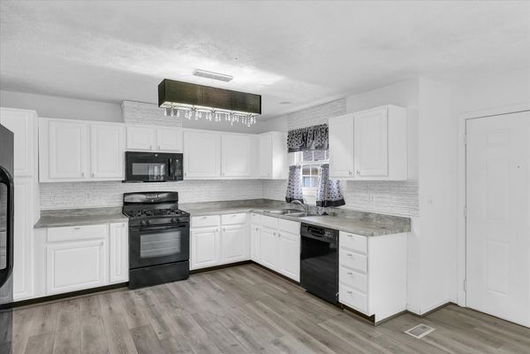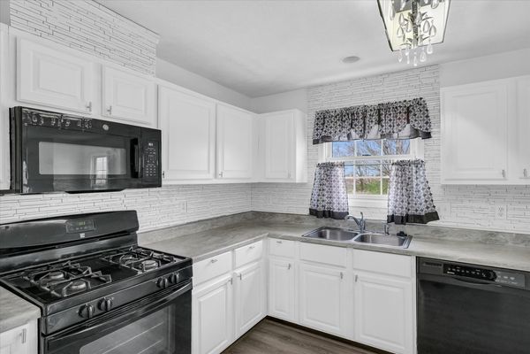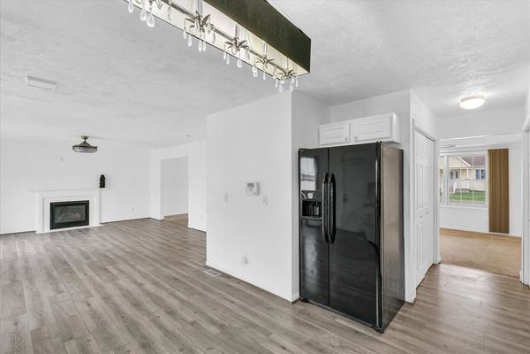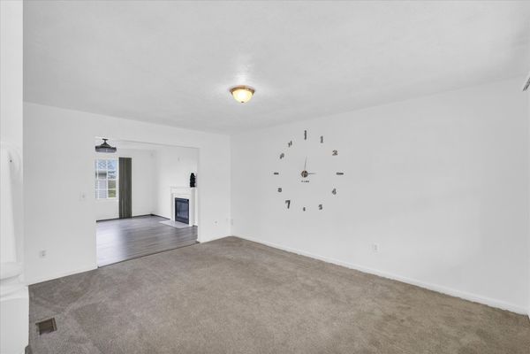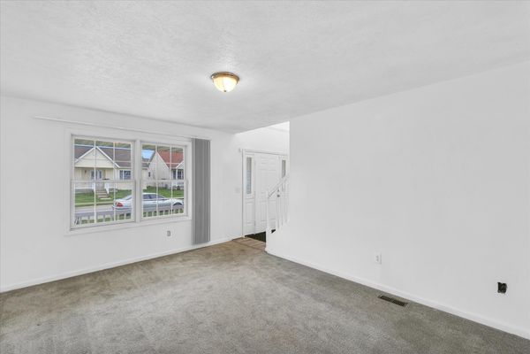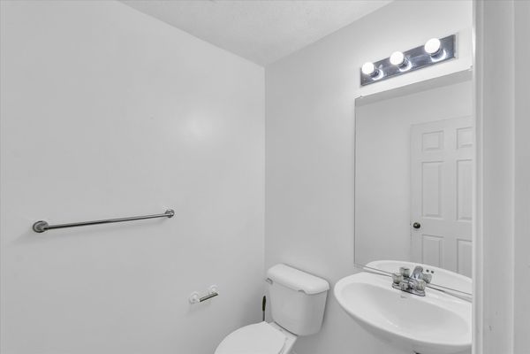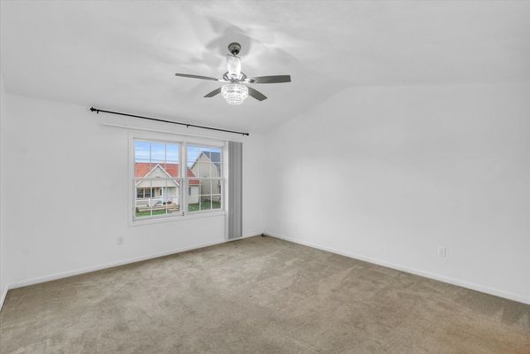1322 S Abercorn Street
Urbana, IL
61802
About this home
PROPERTY IS BEING SOLD IN AN "AS-IS" CONDITION. Nestled in the serene neighborhood of Savana Green, Urbana, this exquisite residence offers both luxury and comfort across its expansive 2240+ square feet of living space, complemented by a meticulously finished basement. Boasting 4+ generously sized bedrooms and 3.5 elegantly appointed bathrooms, this home is a perfect blend of style and functionality.As you enter, the grandeur of the formal dining and living rooms welcomes you, setting the stage for memorable gatherings and celebrations. The family room, a cozy retreat, features a charming gas fireplace, creating an inviting atmosphere for relaxing evenings.The heart of the home, the kitchen, is adorned with pristine white cabinetry, offering ample storage and workspace for culinary exploration. It comes fully equipped with all necessary appliances, ensuring convenience at your fingertips. The open layout encourages engagement, making it a joy to cook and entertain.Upstairs, the bedrooms provide a private oasis for rest and rejuvenation, with the master suite offering seclusion and luxury. The additional bedrooms are versatile, easily adaptable to your family's needs, whether for children, guests, or a home office.The outdoor space includes a 2 car detached garage, offering secure parking and additional storage. The immediate possession offer allows for a seamless and swift transition to your new home, making it an unparalleled opportunity to become part of the Urbana community.Experience the best of both worlds - a tranquil setting and the convenience of city living in Savana Green. This property is more than a home; it's a lifestyle waiting for you to embrace.
