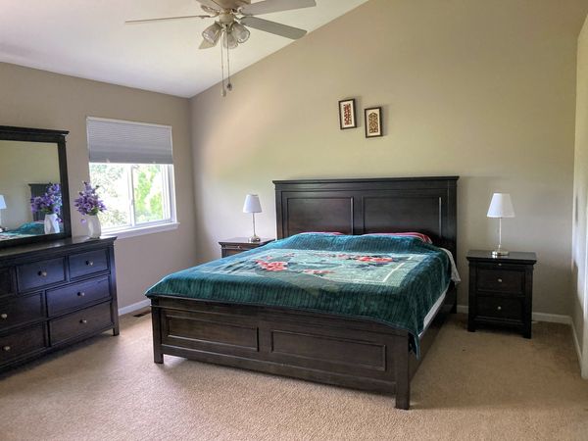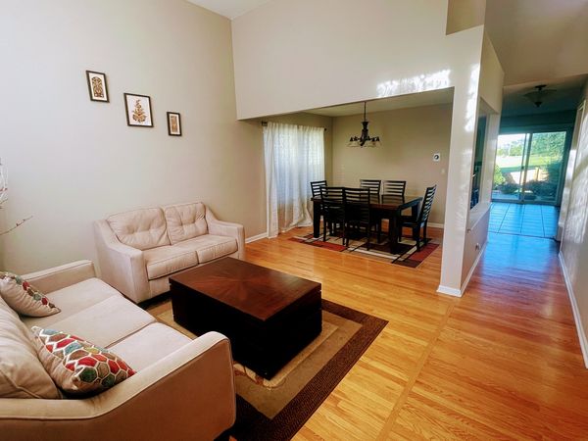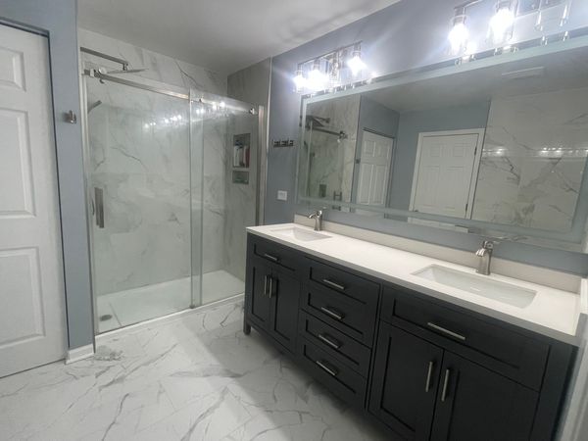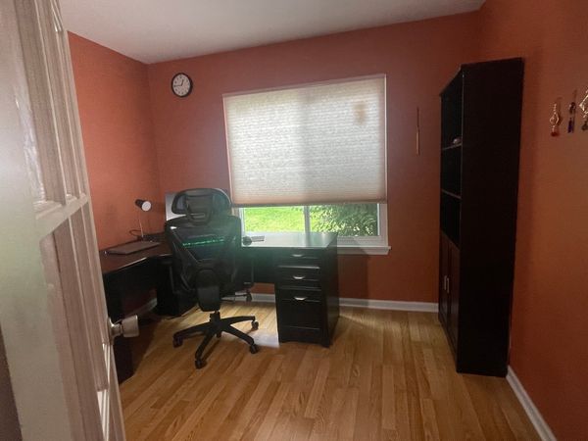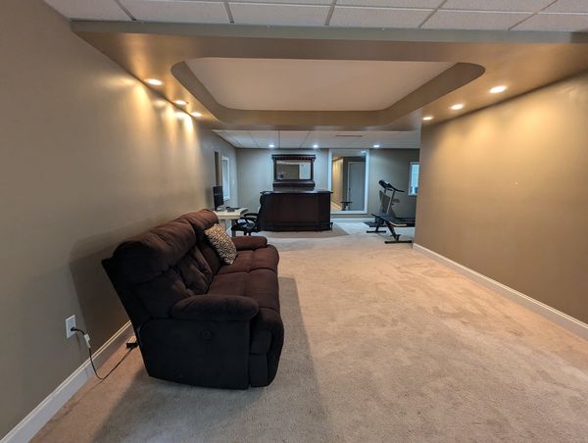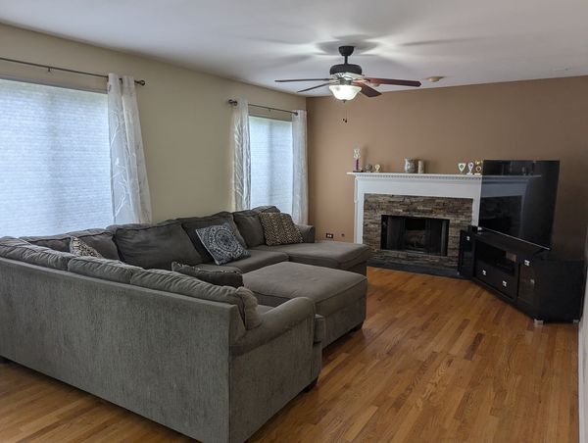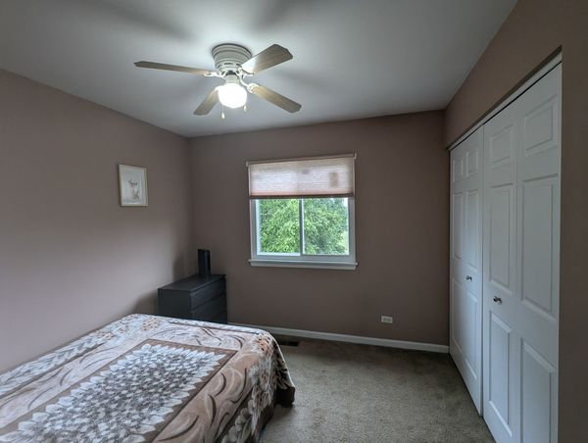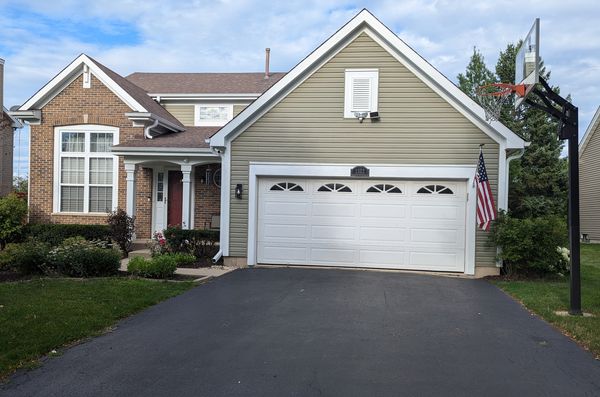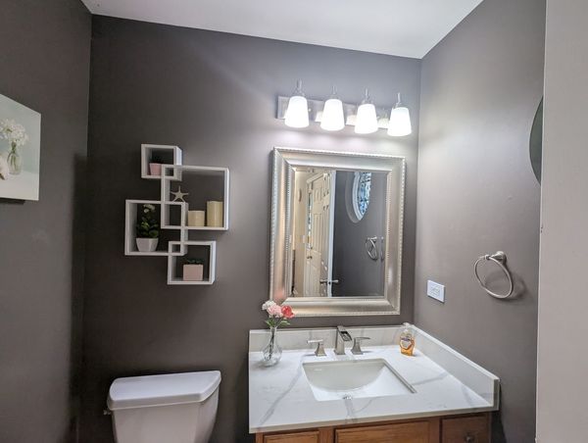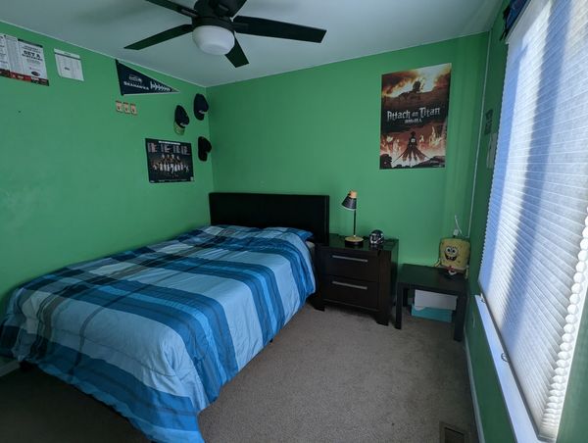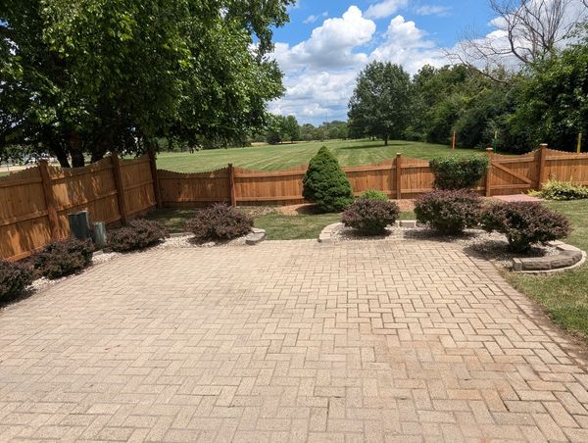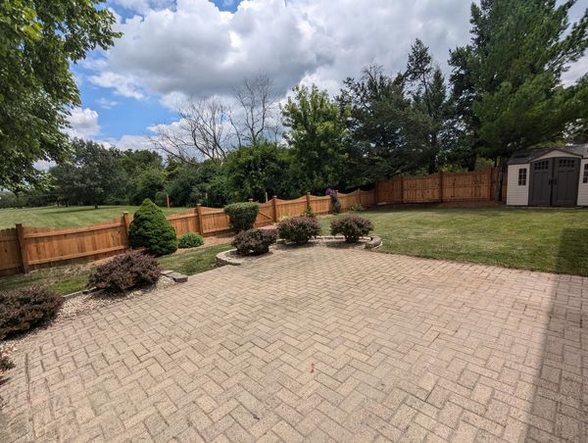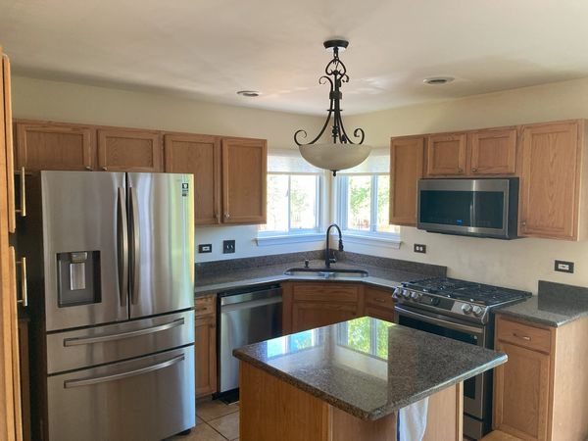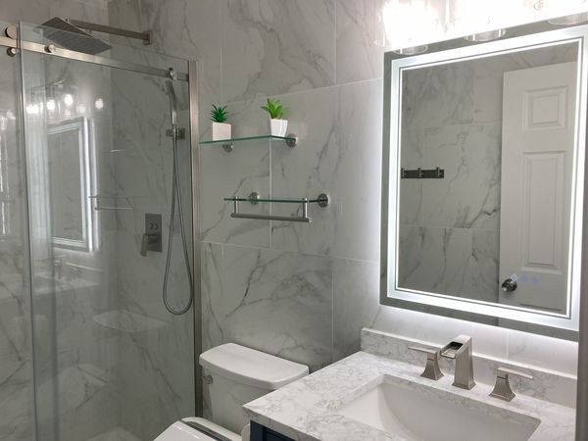1322 Pennsbury Lane
Aurora, IL
60502
About this home
This 4-bedroom home is a true gem, meticulously maintained and situated on a premium lot with an open field and park nearby, providing a serene and spacious backdrop. Outdoor living is a delight with a beautiful brick patio featuring a natural gas grill and gazebo, all within a meticulously maintained fenced yard, perfect for relaxation and entertaining. Inside, the home boasts numerous upgrades that enhance both style and functionality. The kitchen shines with granite countertops, complemented by upgraded light fixtures throughout the home. The two bathrooms have been tastefully remodeled, adding modern touches to the home's charm. Fully finished basement, offering additional living space with a bar, storage room, and extra closets for organizational ease. Currently, the first-floor bedroom serves as a convenient office space, though it lacks a closet. The sellers are offering peace of mind with a one-year home warranty, demonstrating their commitment to the home's upkeep and quality. Don't miss out on the chance to see this exceptional property, where indoor elegance meets outdoor tranquility, making it an ideal place to call home. Must have Excellent Credit, 3X Income, Can verify income, Clean record.
