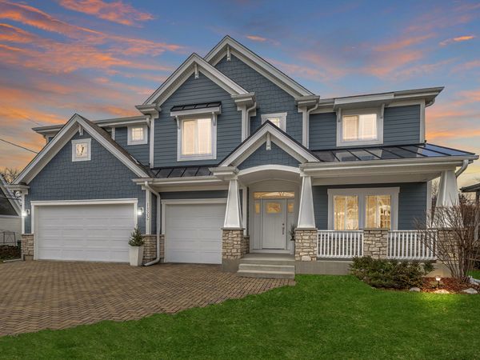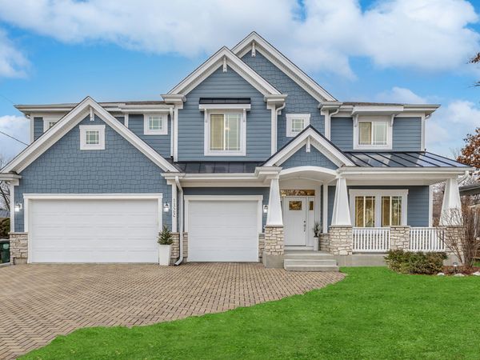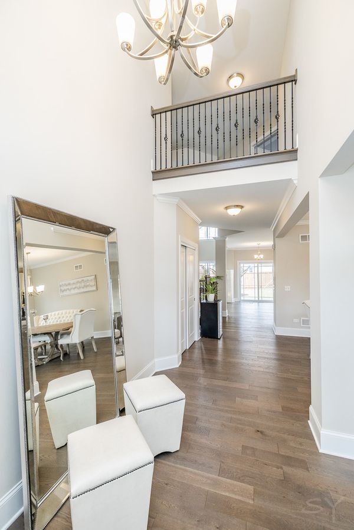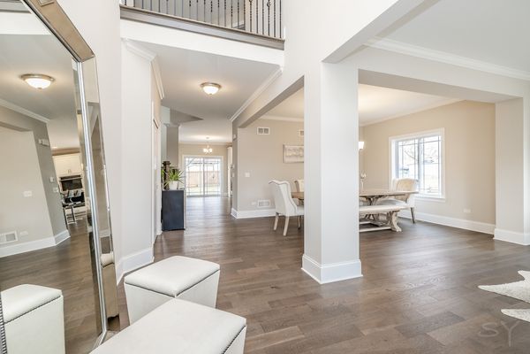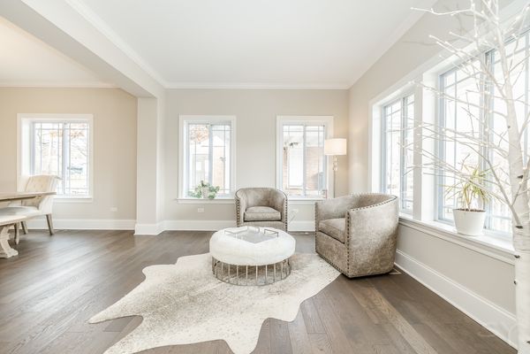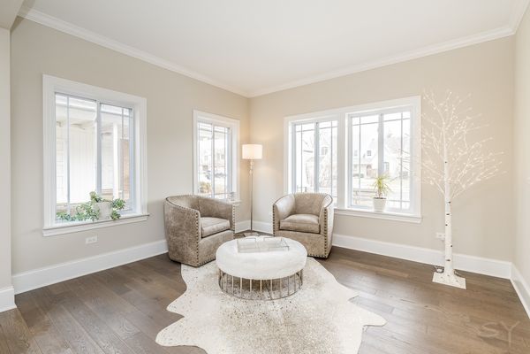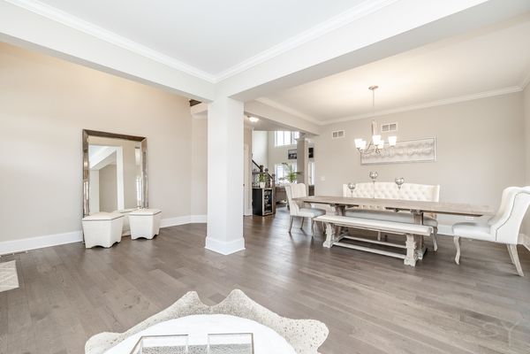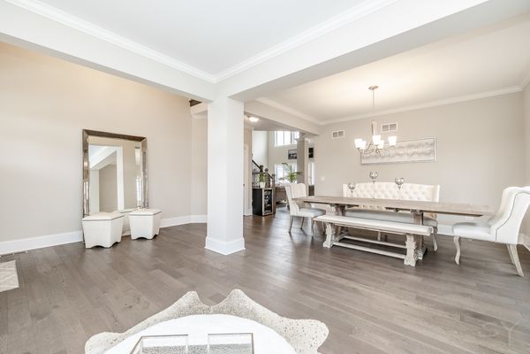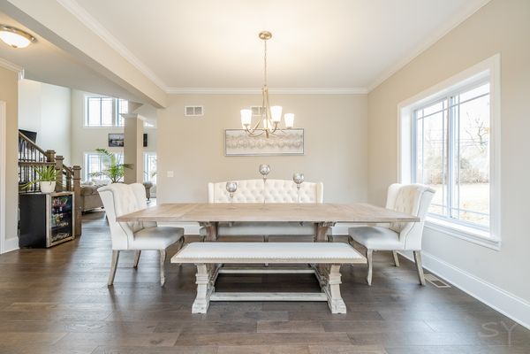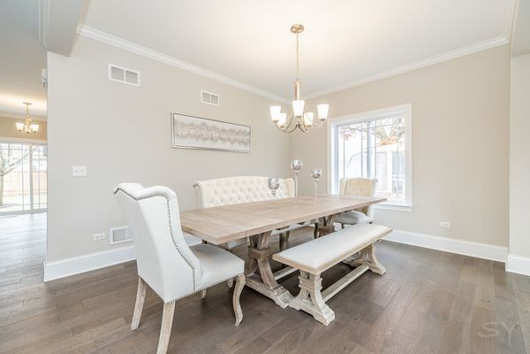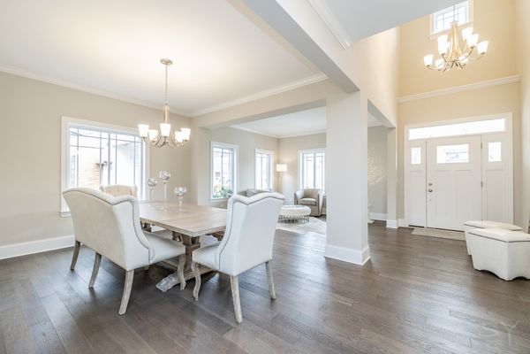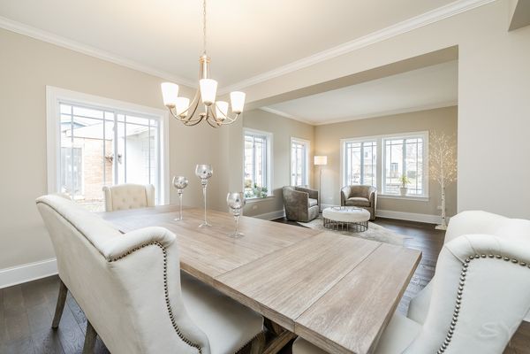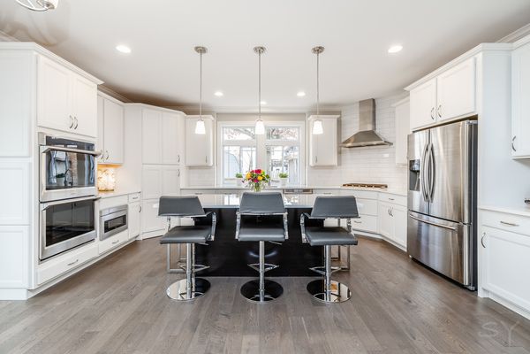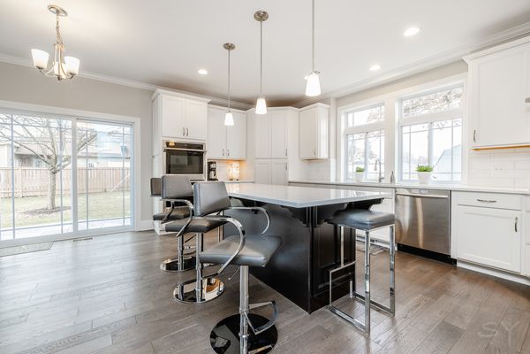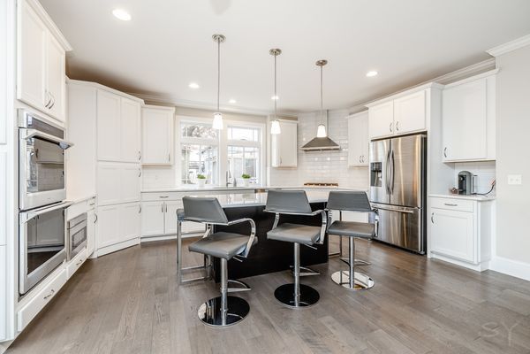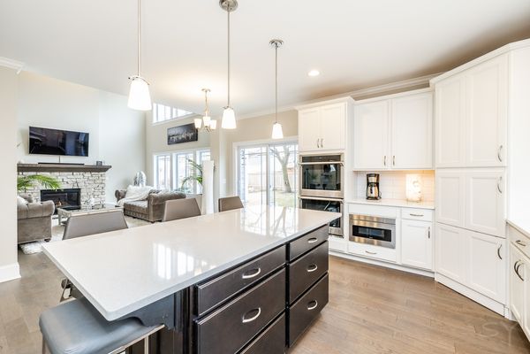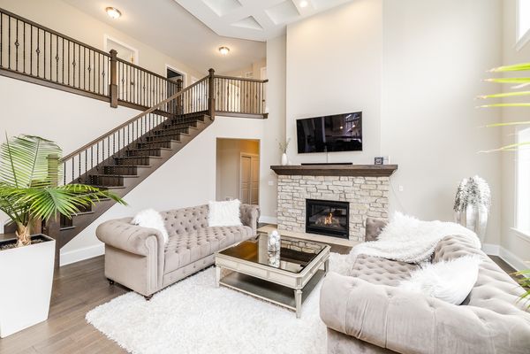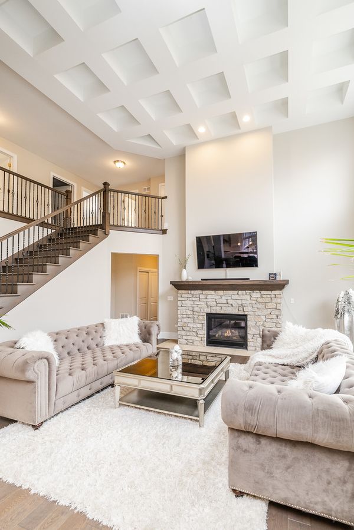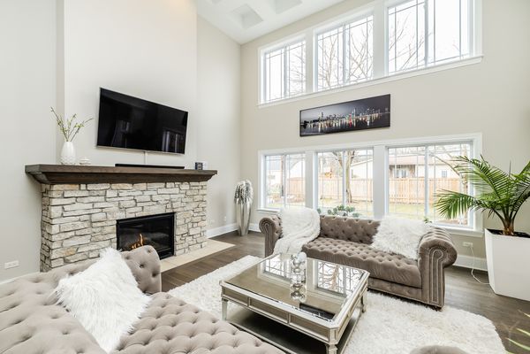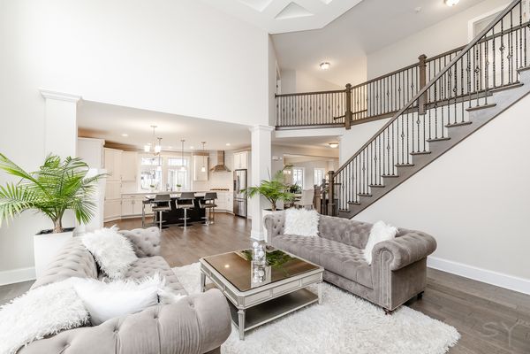1322 N Race Avenue
Arlington Heights, IL
60004
About this home
Indulge in the epitome of luxury living! Upon entering the grand foyer, you'll immediately sense the luxurious and inviting atmosphere that envelops this exquisite home. The Great Room, with its custom cathedral ceiling and two-story fireplace, bathes in natural light streaming through expansive uv blocking windows, creating an ambiance of sheer opulence. The seamless flow of the open-concept kitchen and family room extends to the expansive patio, offering an ideal setting for entertaining and outdoor enjoyment. Built in 2017, the Sequoia III model boasts upscale amenities, including hardwood floors, oversized moldings, and elegant ceiling details. The living room, dining room, and gourmet kitchen, equipped with a large island, pot and dish drawers, quartz countertops, and stainless-steel appliances, provide ample space for everyday living and hosting gatherings. Quality materials, such as maple cabinetry with a praline finish, granite countertops with a glass tile backsplash, and top-notch stainless-steel appliances, enhance the kitchen's allure. Featuring your choice of a first-floor bedroom or study, offering a convenient space to work, while the family room, featuring coffered ceilings and a custom stone fireplace, enhances the open floor plan, creating a warm and welcoming ambiance. The primary bedroom suite is a haven of luxury, boasting 2 walk-in closets and a spa-like bath with a whirlpool tub, while the additional three bedrooms offer privacy and ample space for your family. Convenience is elevated with a second-floor spacious laundry room, eliminating the need to navigate stairs with clothes in tow. The insulated 9' full basement presents opportunities for recreation, workout space, and storage, with a full bathroom included. As an Energy Star home, it prioritizes efficiency with an air exchanger. This ENERGY STAR certified home is independently verified to meet strict guidelines for energy-smart construction set by the U.S. Environmental Protection Agency and was designed to be at least 10% more efficient than homes built to code and, on average, delivers savings of more than 20% for the homeowner. The new custom brick paver patio, added in 2020, extends the entertaining space, providing a fantastic area to gather with family and friends. Proximity to parks and the train enhances the lifestyle, offering convenience and opportunities for outdoor activities. Located in award winning school districts in D25 and D214: Patton Elementary School, Thomas Middle School and John Hersey High School. Downtown Arlington Heights, a mere 5-minute drive away, beckons with its array of restaurants, shops, and vibrant atmosphere. The Metropolis Theater adds a cultural touch with various performances, while the Twin Lakes Golf Course & Recreation Area, just 5 minutes away, caters to golf enthusiasts and outdoor enthusiasts alike. The Arlington Ridge Center, with its fitness and aqua fitness classes, pool, walking track, and gym, adds another layer of convenience. Overall, this home encapsulates comfort, privacy, and recreational opportunities, making it the perfect setting for creating lasting memories.
