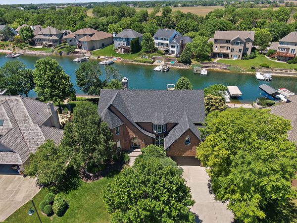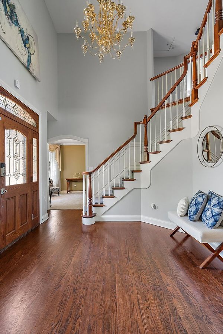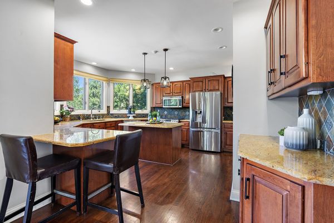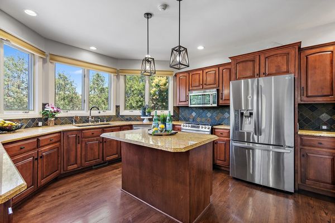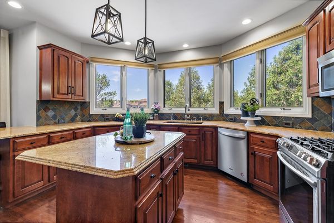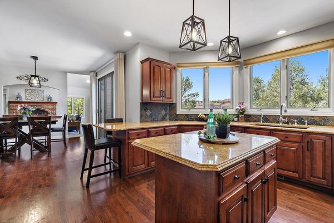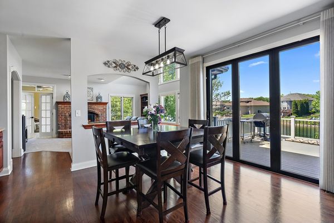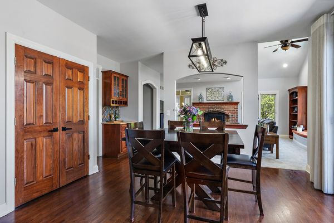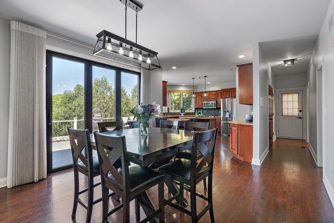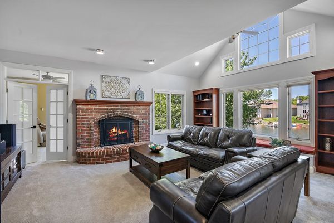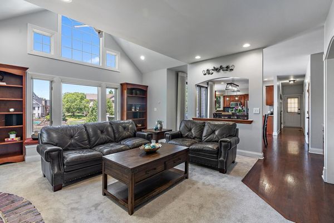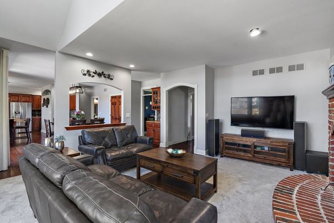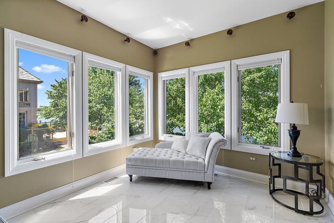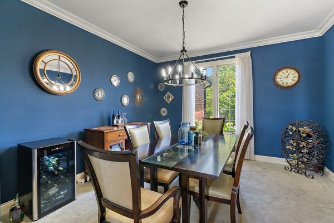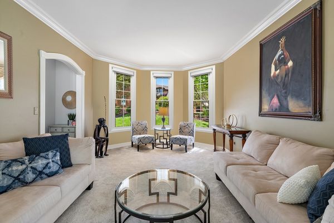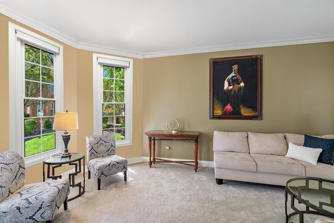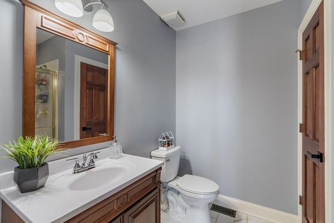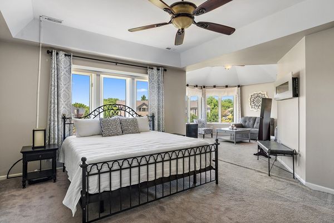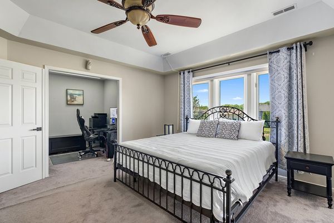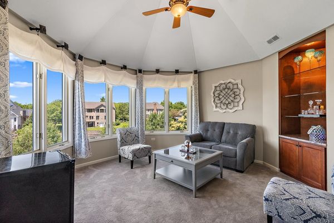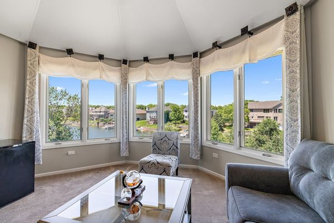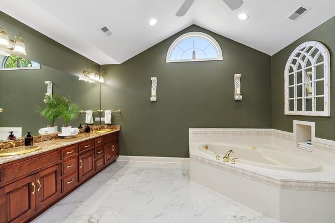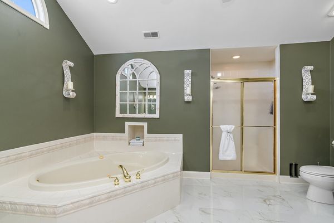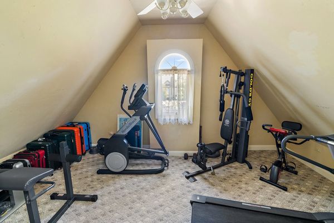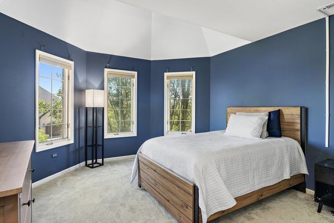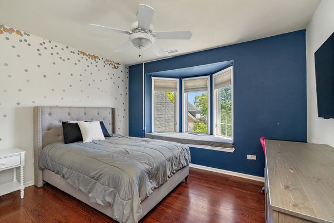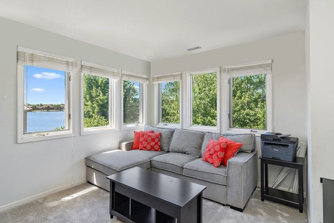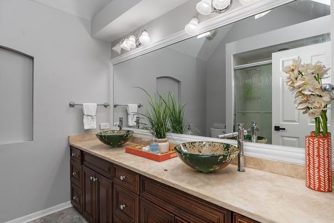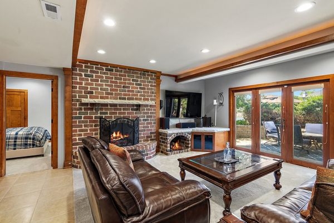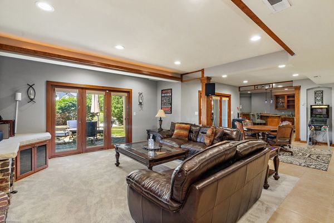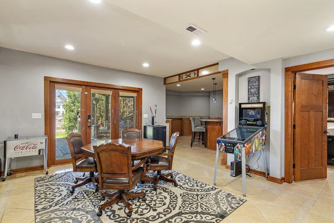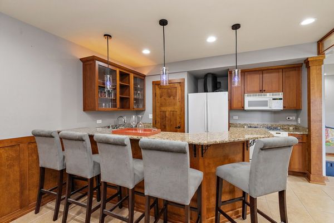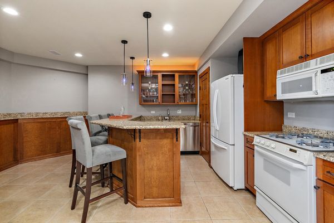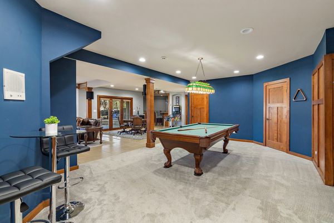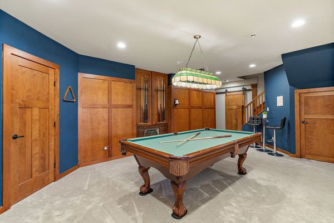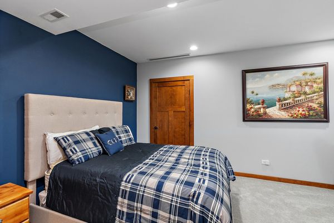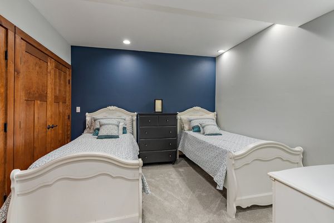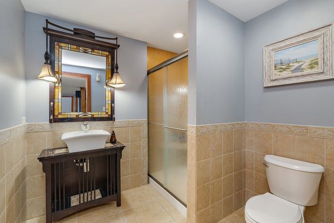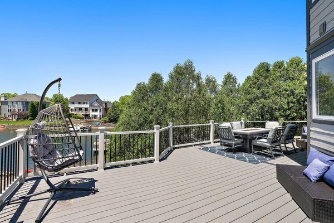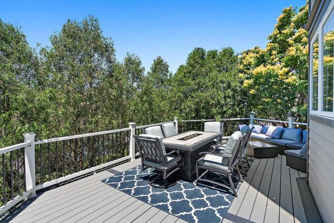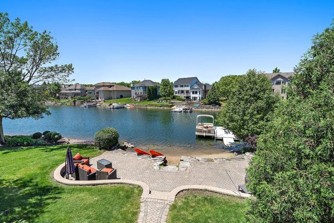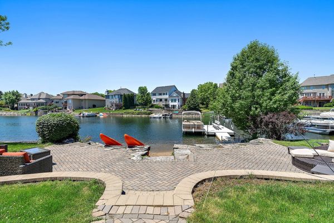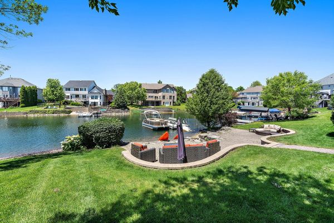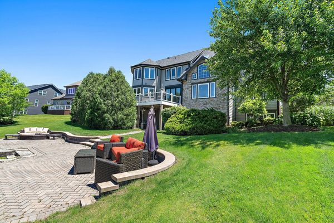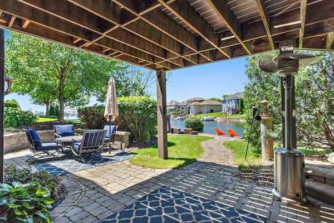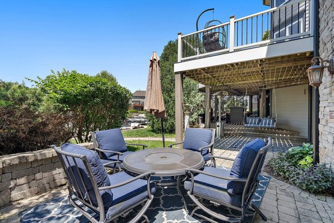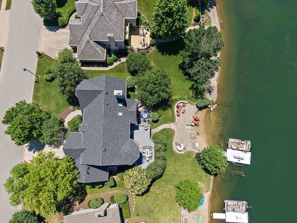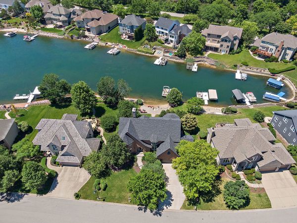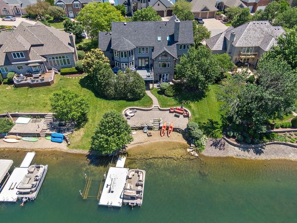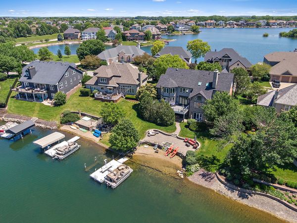13218 Lakepoint Drive
Plainfield, IL
60585
About this home
Exquisite Lakefront Living in The Lakelands Community. Discover the epitome of luxury and tranquility at this rarely available, custom-built lakefront home in the highly sought-after community of The Lakelands. Nestled on the shores of a pristine lake, this magnificent residence offers over 5000 square feet of finished living space, complete with a private beach and boat lift, providing an unparalleled lifestyle of elegance and relaxation. As you step through the grand entrance, you are greeted by expansive views of the lake through large, picturesque windows that bathe the home in natural light. The open floor plan seamlessly blends sophistication and comfort, featuring high ceilings, exquisite finishes, and thoughtfully designed living spaces that cater to both intimate gatherings and grand entertaining. The inviting sunroom with wrap-around windows and a newly decked party-size deck capture spectacular sunsets and lake views, offering the perfect setting for outdoor enjoyment. The gourmet kitchen is a chef's dream, boasting top-of-the-line appliances, custom cabinetry, and a spacious island perfect for culinary creations and casual dining. A NEW folding patio door from the kitchen opens seamlessly to the newly constructed deck, enhancing indoor-outdoor living and entertaining. Adjacent to the kitchen, the formal dining area and inviting living room with a cozy fireplace create an ambiance of warmth and refinement. Gleaming hardwood floors and lavish millwork in the gracious foyer and rare ante-room greet guests for gatherings in the spacious living and dining rooms. The master suite is a private sanctuary, offering serene lake views, a luxurious en-suite bathroom with a spa-like soaking tub, and a generous walk-in closet with a hidden exercise room. Additional bedrooms are equally well-appointed, providing comfort and privacy for family and guests. The finished walk-out lower level is designed for entertaining, boasting a pub room with a second kitchen, a fourth bathroom, a rec room with a floor-to-ceiling brick fireplace, and ample space for a pool table and other gaming toys. Step outside to the private brick patio to share a beverage with friends, relax and swim from your own sandy beach, or launch boats from the dock with multiple slips and a boat lift. The lake access was redesigned to include a new sub deck and patio, providing easier access to the water and enhancing the overall lakefront experience. Meticulously maintained, this executive home features a NEW roof, freshly painted exterior, Hardiplank and brick/stone exterior, and Smart-NEST temperature control. Located in The Lakelands, a community known for its exclusivity and charm, this home offers the perfect balance of peaceful lakefront living and convenient access to local amenities, top-rated schools, and fine dining. Do not miss this rare opportunity to own a piece of paradise in The Lakelands. Schedule your private showing today and experience the unmatched elegance and lifestyle of this extraordinary lakefront home.
