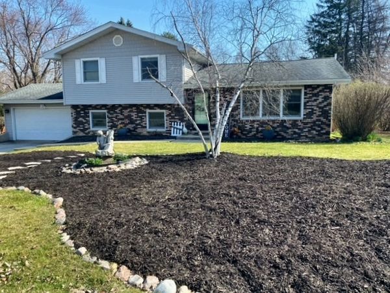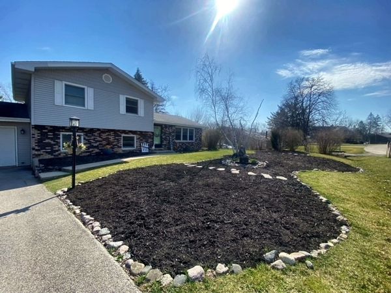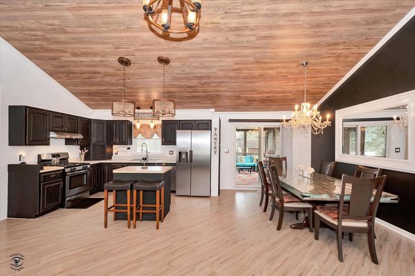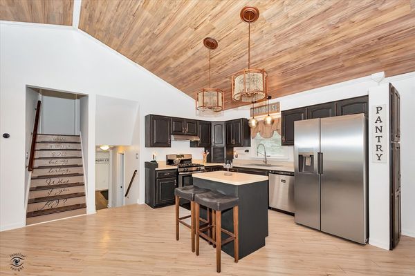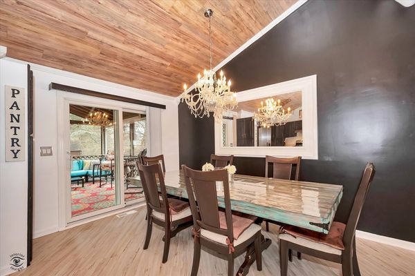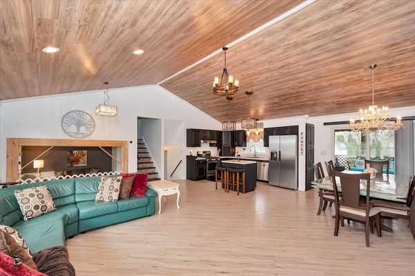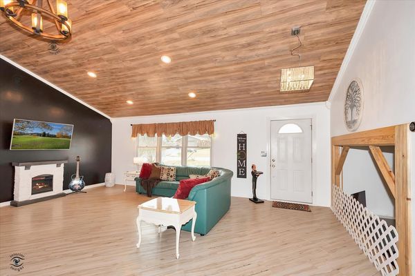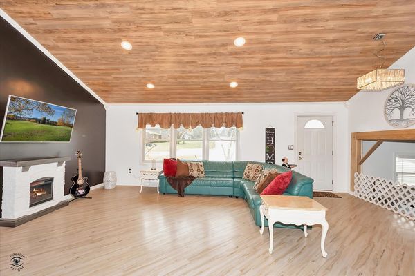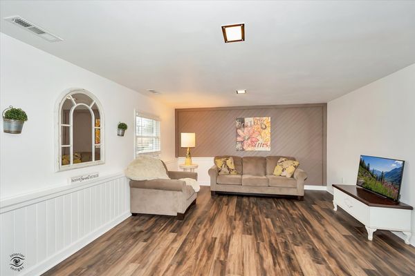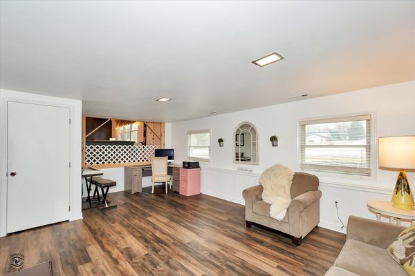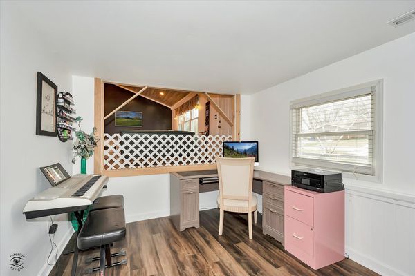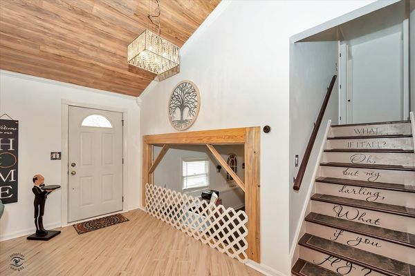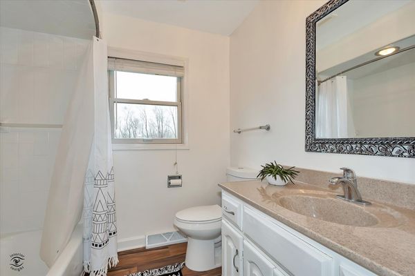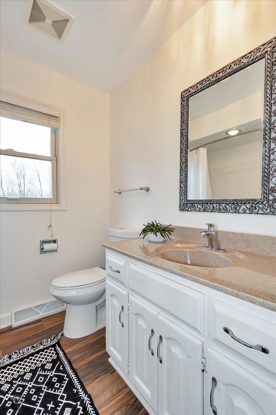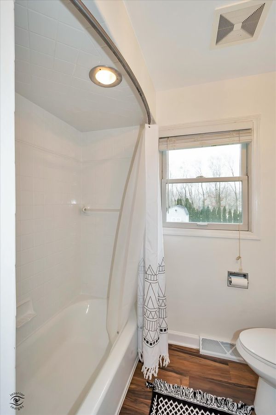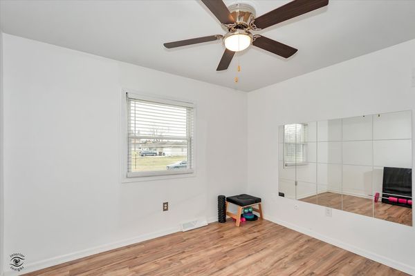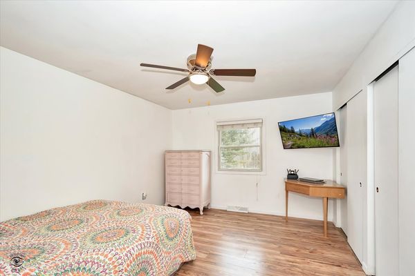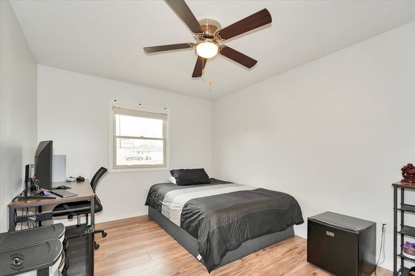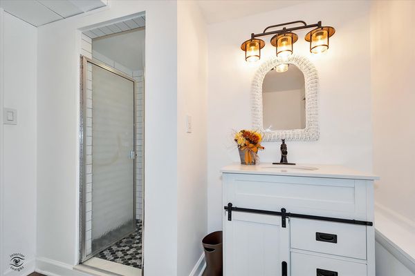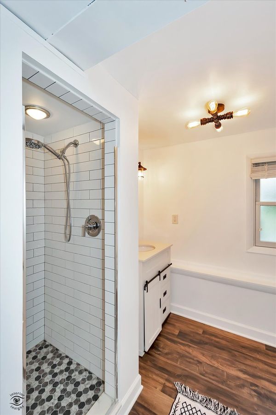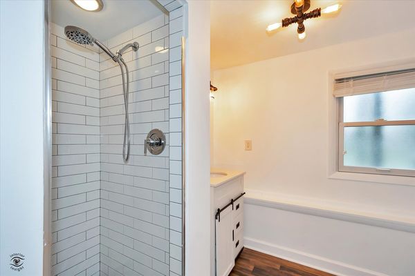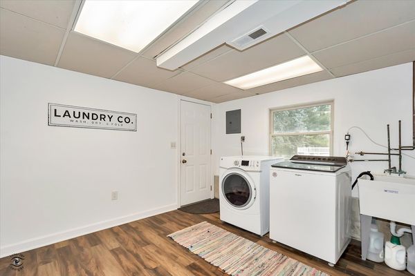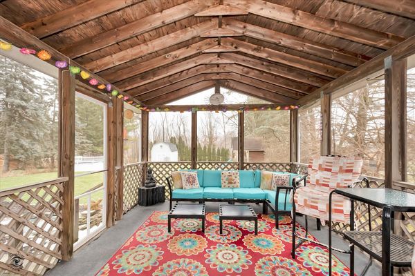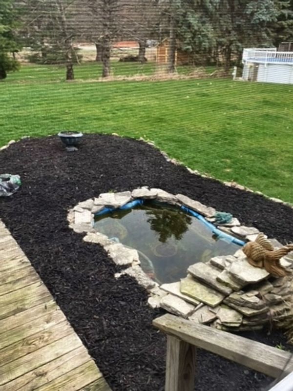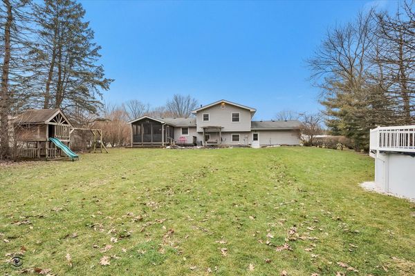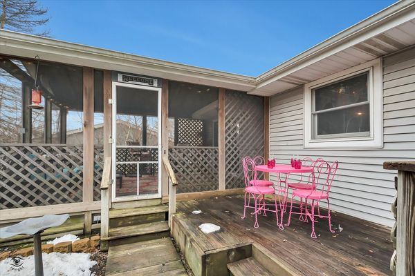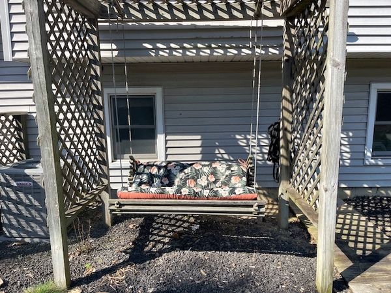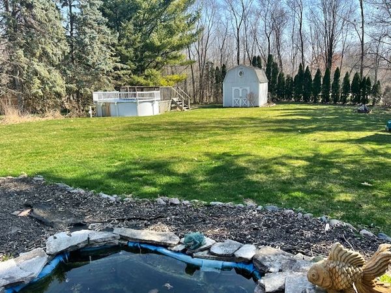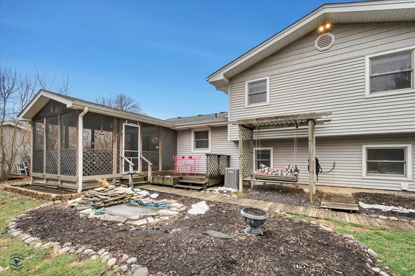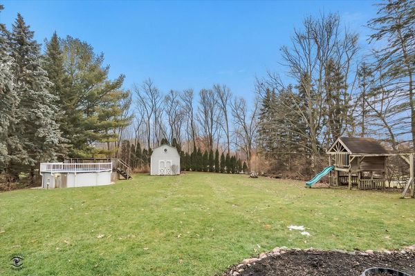13211 Timothy Lane
Mokena, IL
60448
About this home
The Inside Of This Home Will Not Be What You Expect and a Wonderful Surprise! R3 Zoning. Welcome to this delightful home nestled in the heart of unincorporated Mokena. This property offers a perfect blend of comfort, style, and convenience. As you step into this house, you are greeted by a spacious great room, boasting a warm wood cathedral ceiling that adds a touch of elegance and grandeur. The open floor plan seamlessly connects the living room, dining room, and kitchen, creating an ideal space for entertaining and family gatherings. The home's unique layout allows for a family room that can be viewed from the great room, providing a cozy area for relaxation and leisure. Adjacent to the family room is an updated full bathroom, featuring glass shower doors and an abundance of charm. The large laundry room, complete with access to the attached garage, offers ample space for all your laundry needs. Upstairs, you will find three bedrooms, providing a private sanctuary for each family member. An additional full bathroom serves these rooms, ensuring convenience and ease of use. One of the property's standout features is the expansive backyard. Almost half an acre in size, it provides the perfect oasis for those warm summer days and nights or winter's snowball fights. An attached screened porch extends the living space outdoors, allowing you to enjoy the serene surroundings in comfort. Located in the award-winning Lincoln-Way district, this home offers the benefits of low taxes due to its unincorporated status, without compromising on the quality of local amenities. Its proximity to I-355 ensures easy commutes and access to nearby areas. This home is more than just a place to live; it's a lifestyle. Don't miss out on the opportunity to make this your new haven. Zoning R3 - You can build structures up to 1500 SF. Setback rules apply.
