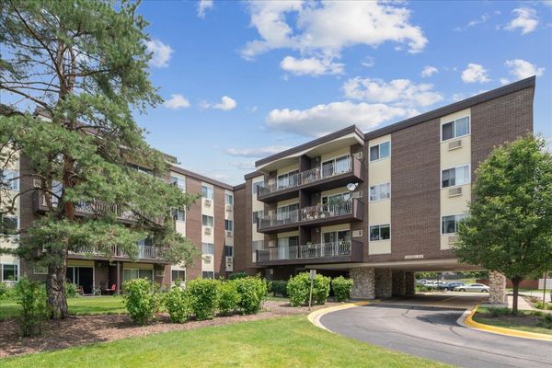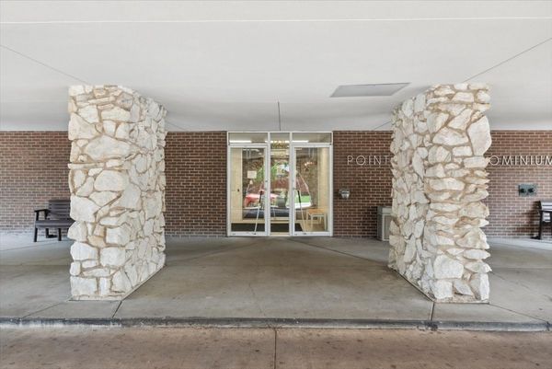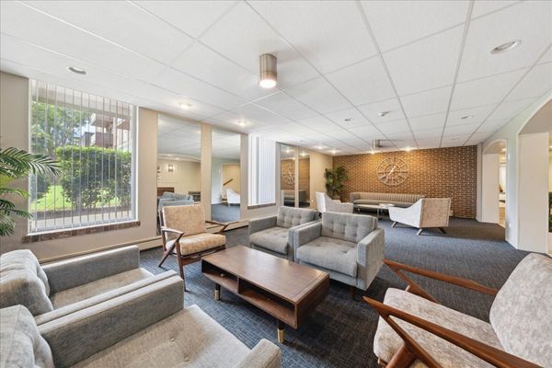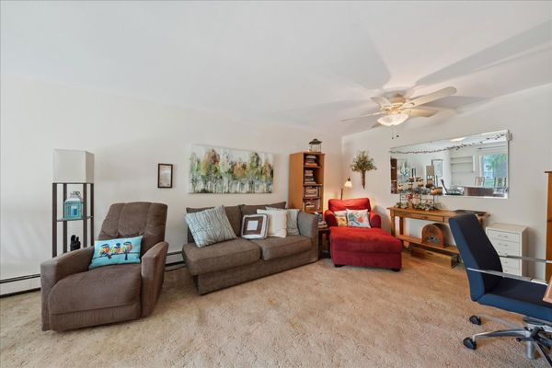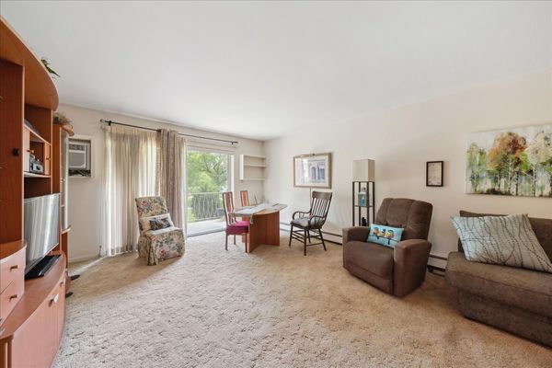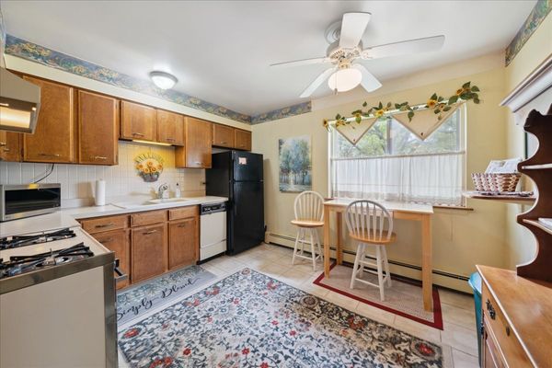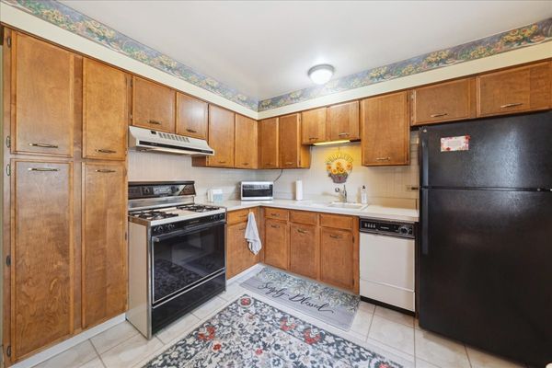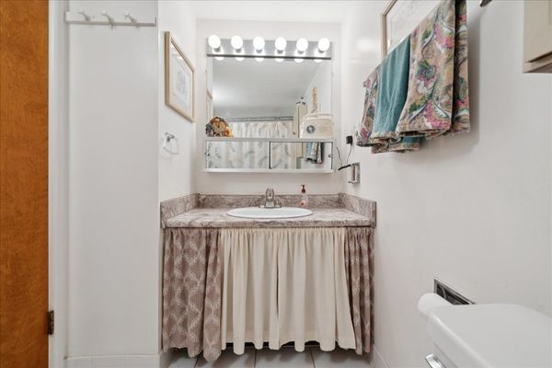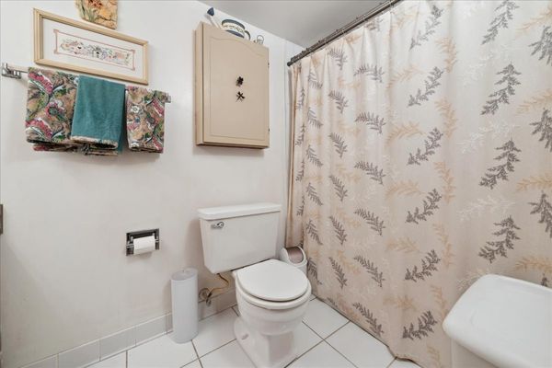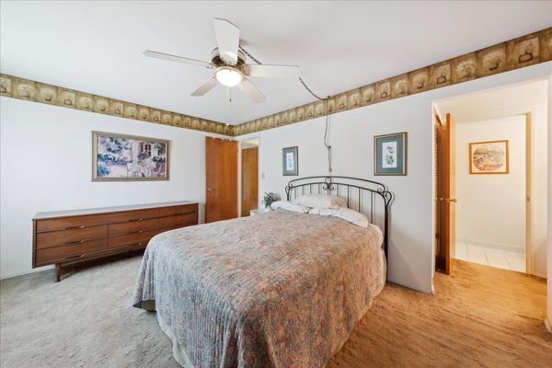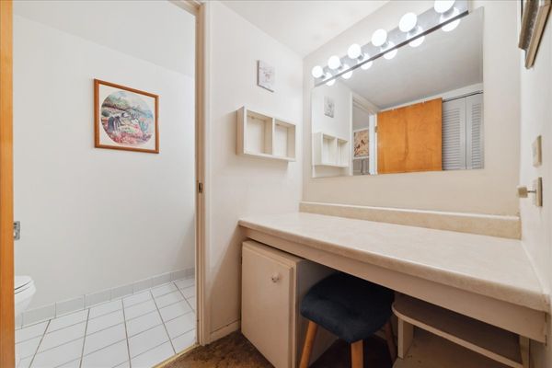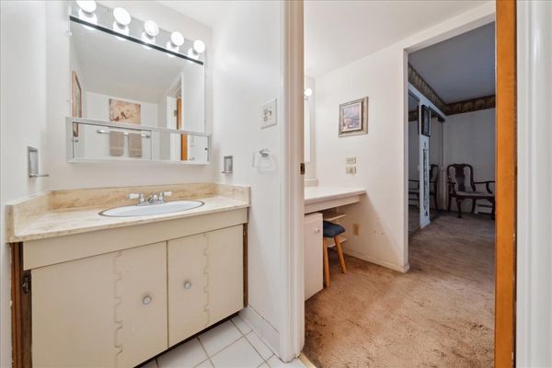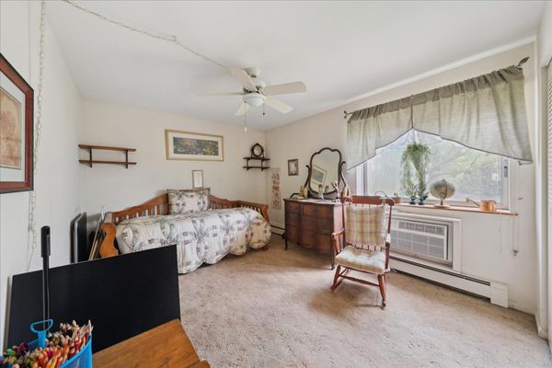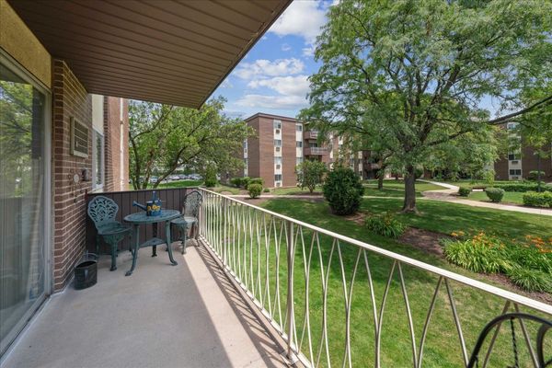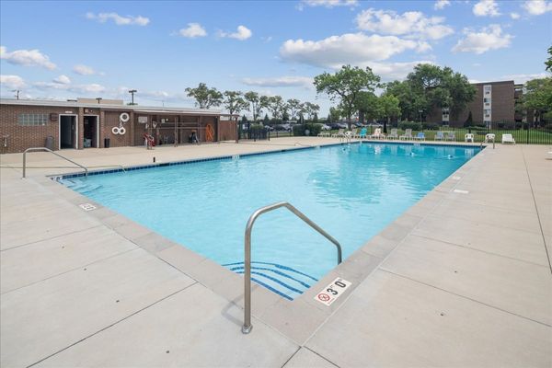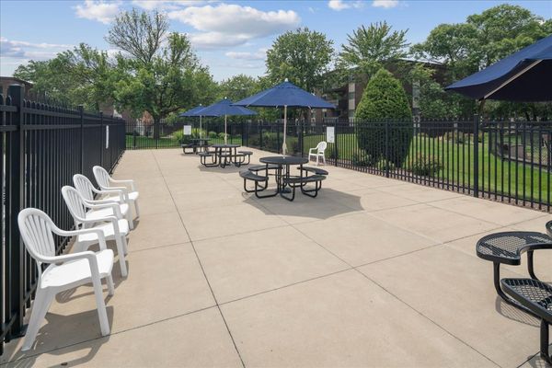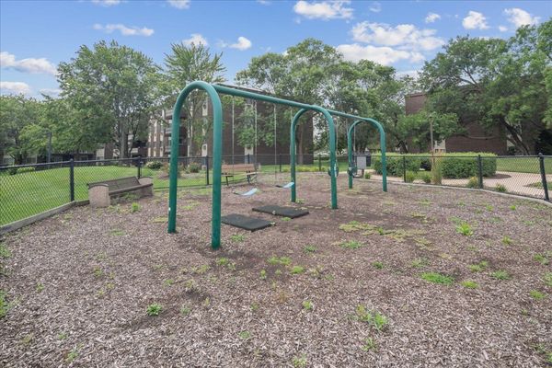1321 S Finley Road Unit 214
Lombard, IL
60148
About this home
Multiple Offers Received! Please submit your offer with it's Best Terms and Highest Price by Friday, July 19 @ Noon. Welcome to this exquisite two-bedroom, one and a half bath end unit property! Prepare to be captivated by the space it features and prime location. As you enter, you'll be greeted by a spacious living space that seamlessly flows into the dining area, creating an open and inviting atmosphere. The master half bath with separate vanity adds a touch of luxury, allowing you to pamper yourself in style. The bedrooms are generously sized, providing ample space for relaxation and personalization. One of the highlights of this property is the second-story location, offering stunning views and privacy. Step out onto the large cement balcony and soak in the beauty of the surrounding area. It's the perfect spot to enjoy your morning coffee or unwind after a long day. Convenience is key in this property, with easy access through the courtyard back entrance. You'll find yourself just steps away from the pool, park, and tennis courts, allowing you to embrace an active and vibrant lifestyle. For those who commute or enjoy exploring the city, expressways are easily accessible, making your daily travels a breeze. In addition to the fantastic amenities, this property is also conveniently located within walking distance of various shopping options. Now, let's talk about the price. This property is priced to sell, and we suggest the option to consider renovation financing. You have the opportunity to roll the updates into the price of your home, making it easier than ever to create your dream living space. Contact us today to schedule a visit and make this condo your new dream home!
