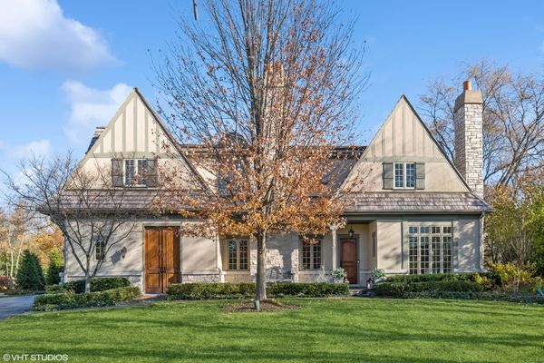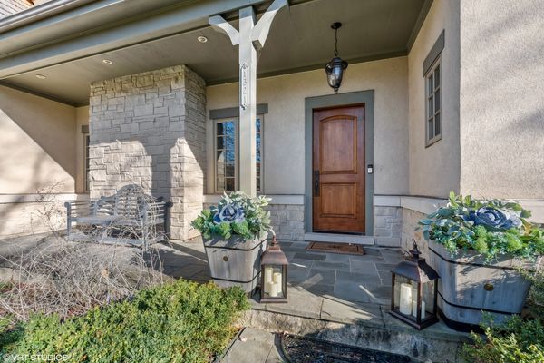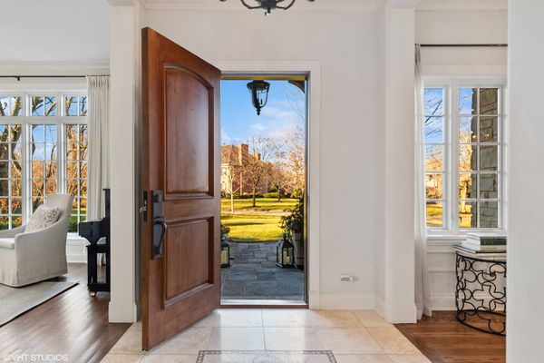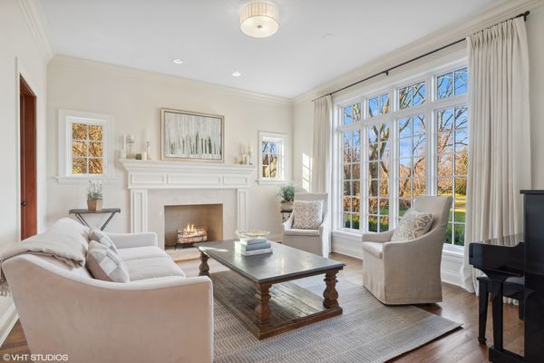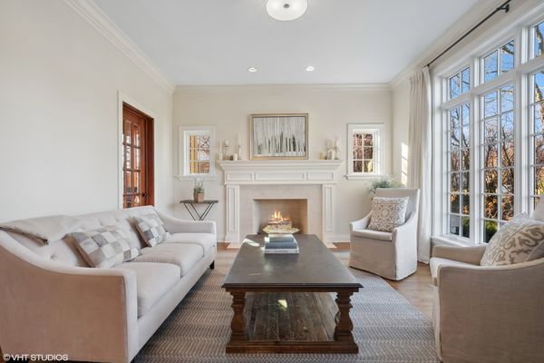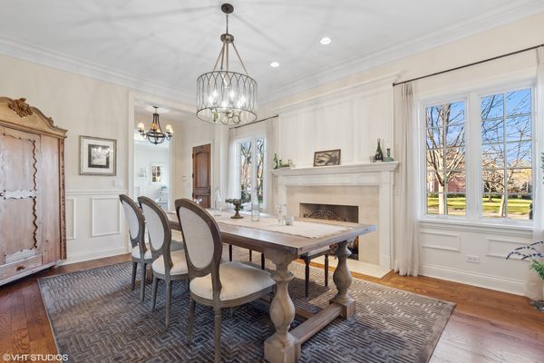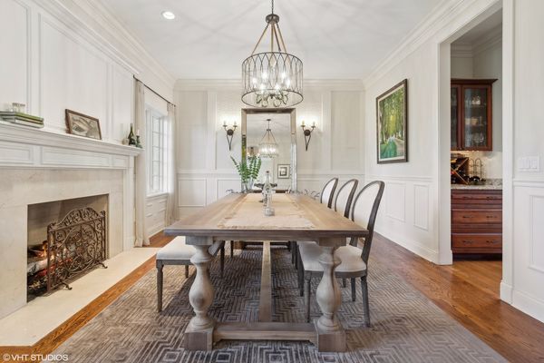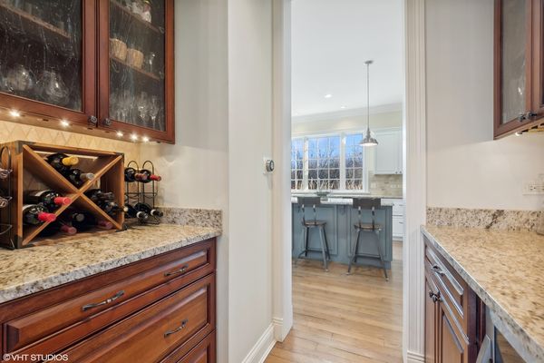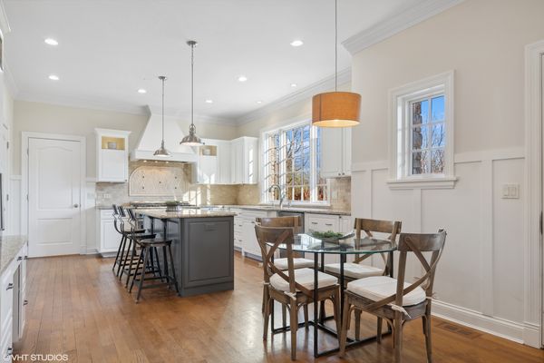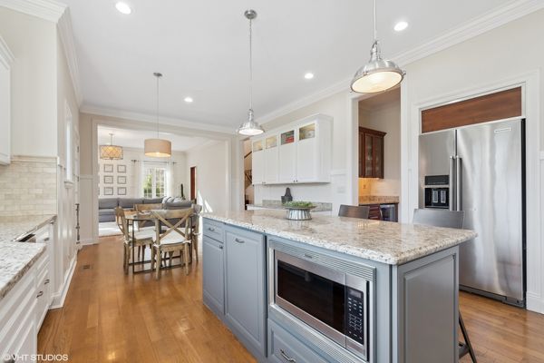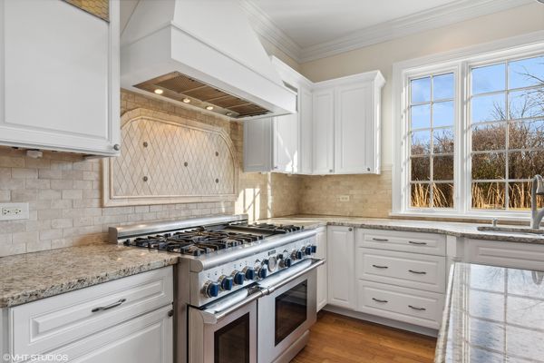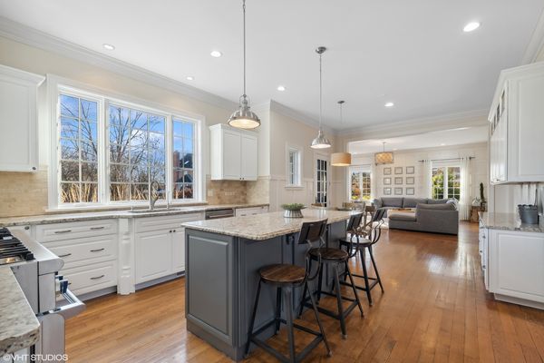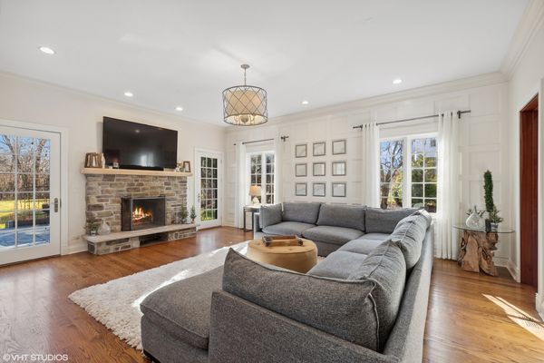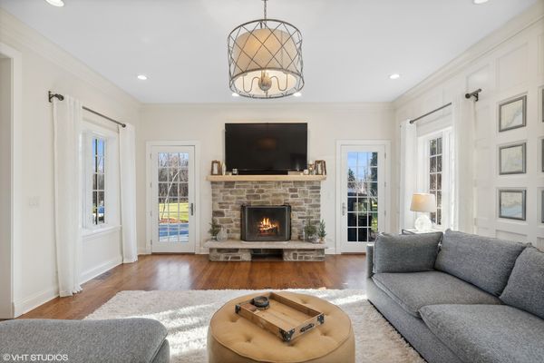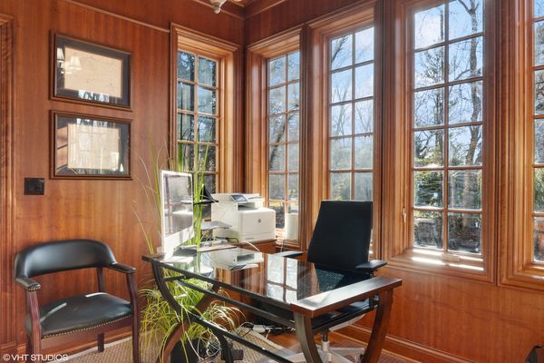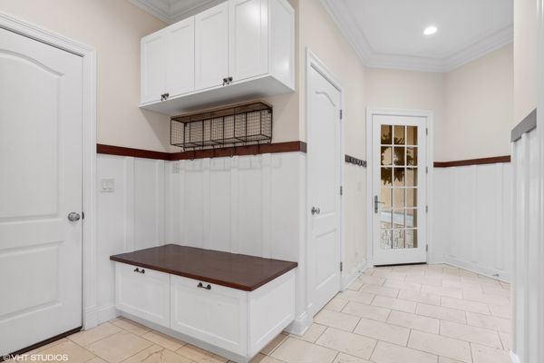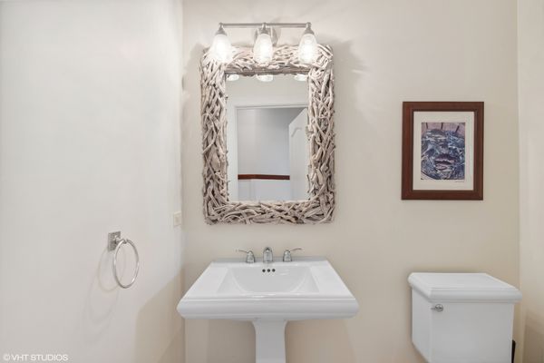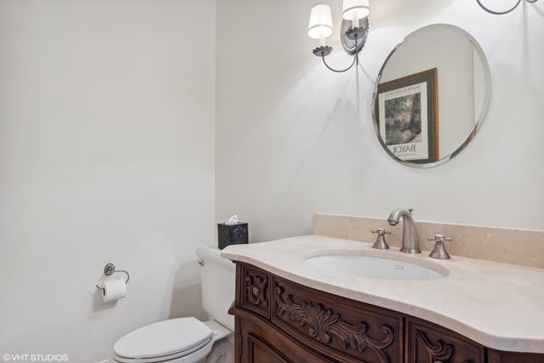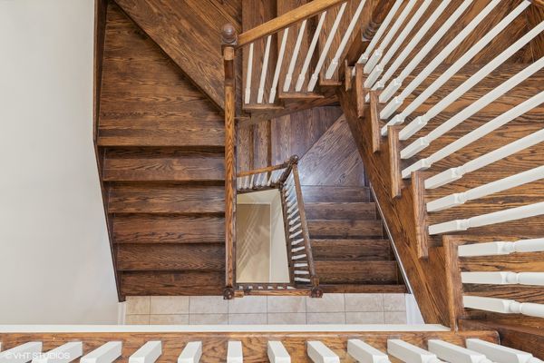1321 FIORE Drive
Lake Forest, IL
60045
About this home
Absolutely stunning stucco and stone English country residence, meticulously crafted in 2008, graces a premier half-acre lot in the sought-after Arbor Ridge neighborhood. This exceptional home boasts over 4000 SF of exquisite level of craftsmanship on the first two floors featuring 10' ceilings, travertine stone and hardwood floors, 5 fireplaces, custom millwork, and a spacious 3-car garage. The inviting living spaces include a charming living room with a cozy fireplace that seamlessly connects to the handsome paneled library adorned with a coffered ceiling. The formal dining room, complemented by a butler's pantry and wine refrigerator, creates an ideal setting for gracious entertaining. The gourmet kitchen is a chef's dream, showcasing freshly painted white cabinetry, a breakfast bar with granite countertops, a walk-in pantry, and a convenient computer desk. Flowing effortlessly into the family room, this space is illuminated by French doors that lead to the patio and professionally landscaped yard with gorgeous Chalet garden. The second floor hosts 4 ensuite bedrooms, including the opulent primary suite featuring a fabulous walk-in closet. The lower level impresses with an additional 2000 SF of living space including a spacious recreation room complete with a bar, a media room, an exercise room, a wine room, a 5th bedroom, and a full bathroom. Recent updates enhance the allure of this residence, including freshly painted interiors, new carpeting in most bedrooms, a new cedar shake roof (2023), and upgraded appliances and mechanicals. Enjoy the incredible location within the coveted neighborhood, just a short walk to Everett Elementary School, tennis courts, pickle ball courts, park, shopping, restaurants, and the train. Don't miss the chance to call this exceptional property home!

