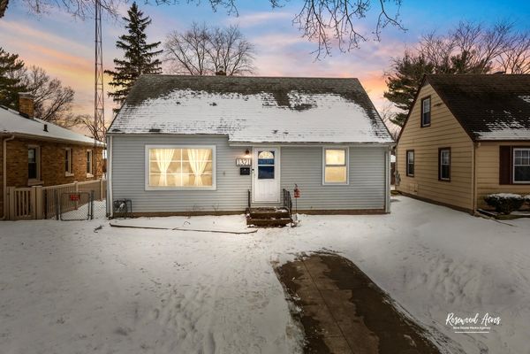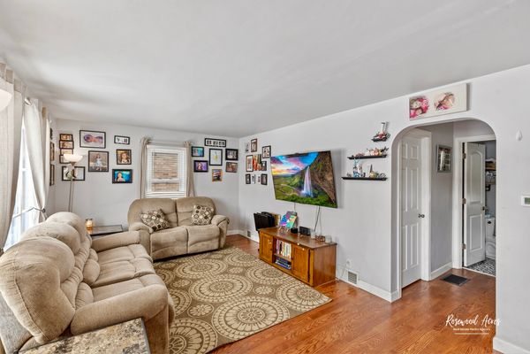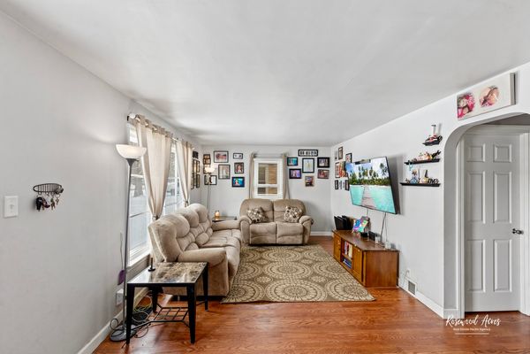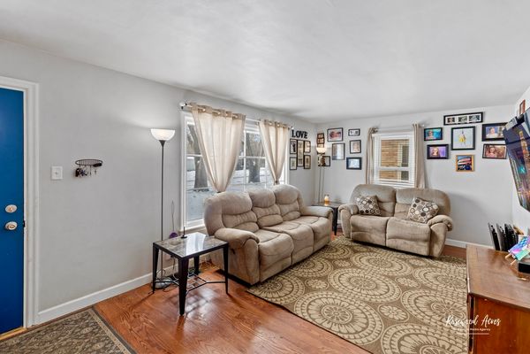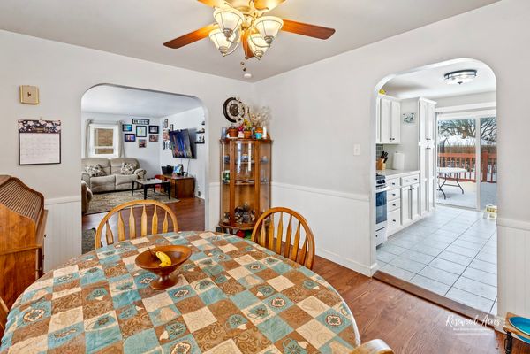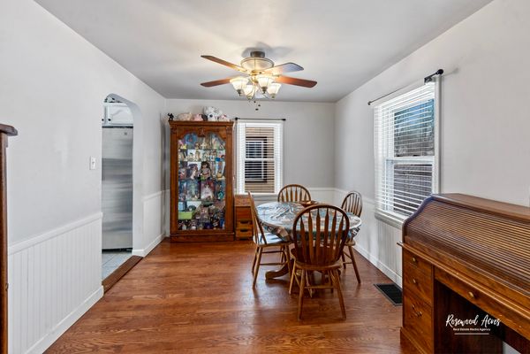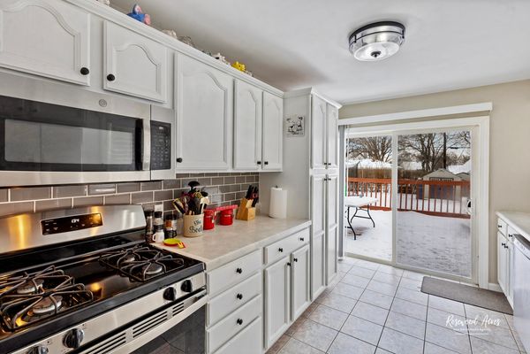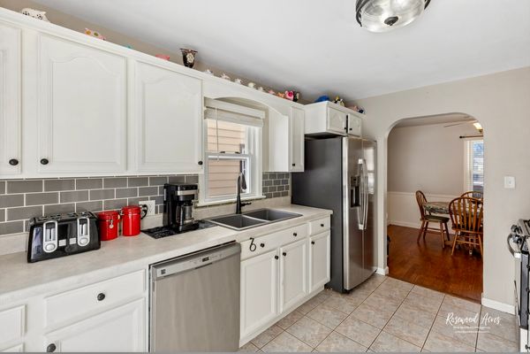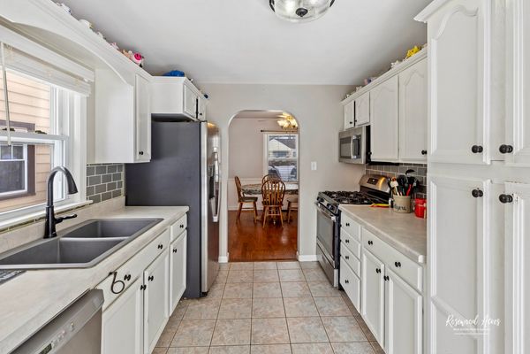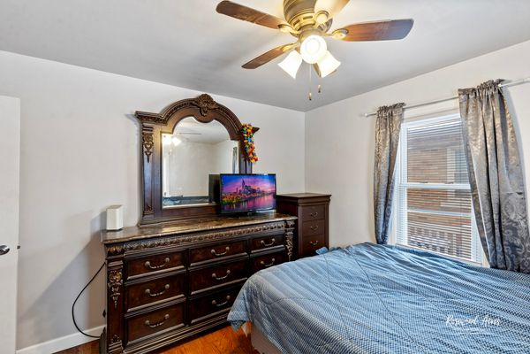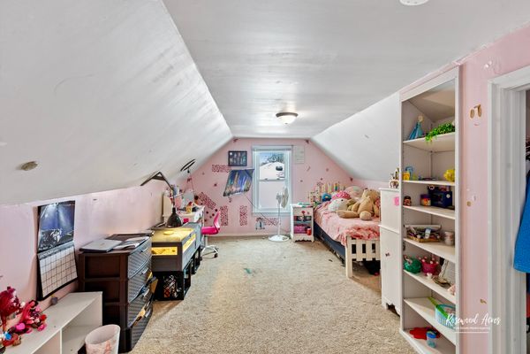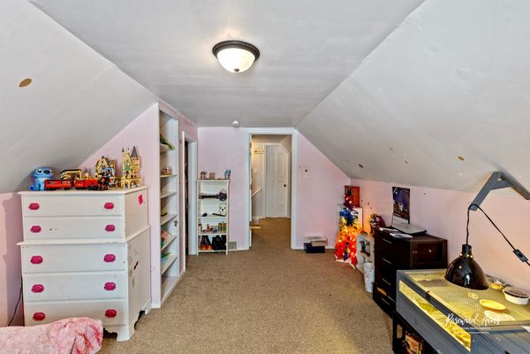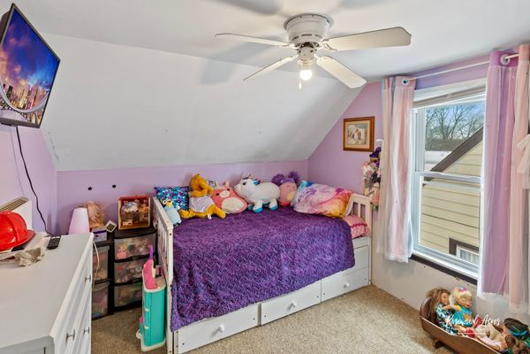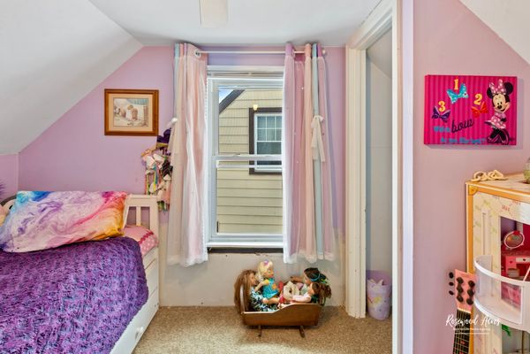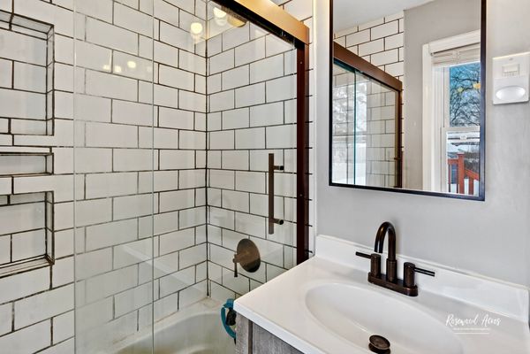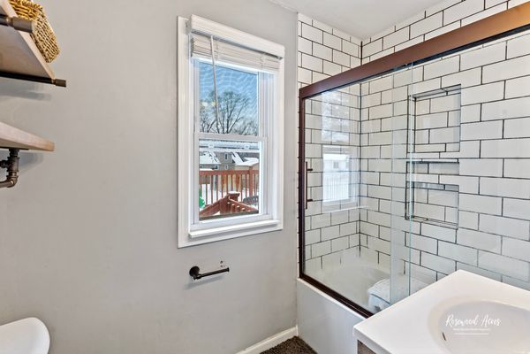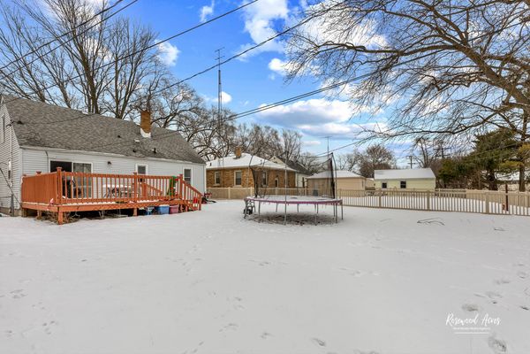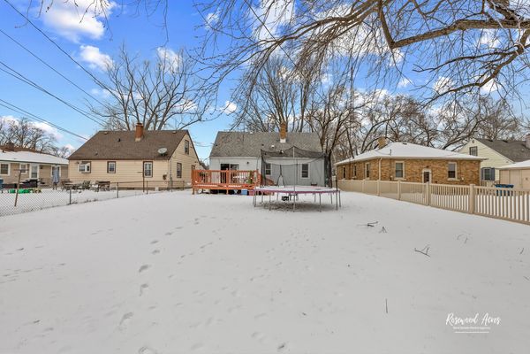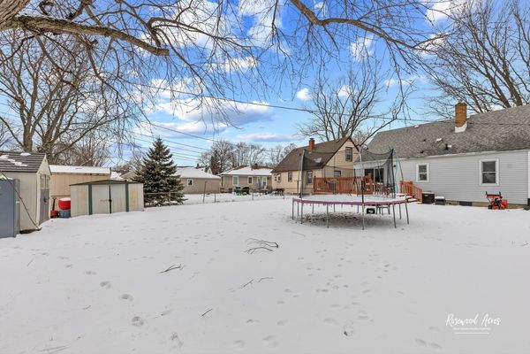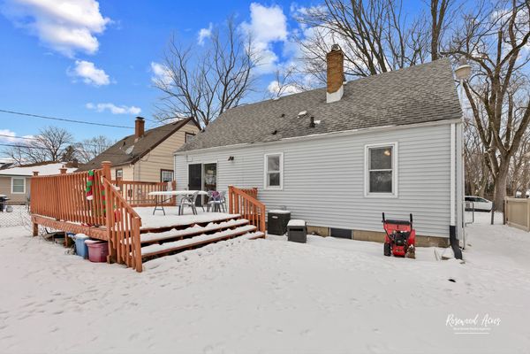1321 Circle Drive
Kankakee, IL
60901
About this home
Step into the warmth of your new home located at 1321 Circle Drive Northwest in Kankakee, a captivating home ready for you to make your own. Nestled near Perry Farm, Meadowview Shopping, and the YMCA, this hidden gem, though bearing a Kankakee address, falls within the coveted Bradley schools district and is proudly serviced by the Village of Bradley. Feel the inviting embrace of this residence as you enter its bright and cheerful living spaces. The main floor features upgraded hardwood flooring, seamlessly connecting the spacious living room, dining room, and a cozy bedroom. The highly functional kitchen is adorned with modern appliances - a recent refrigerator, stove, dishwasher, and microwave - adding a touch of convenience and style to your daily life. Venturing upstairs reveals newly upgraded flooring in both bedrooms. The bathroom has undergone a complete makeover, showcasing a new tub, shower, sink, toilet, and a ventilation fan - a testament to the meticulous attention given to this home. Step outside into the fully fenced backyard, where a deck beckons, creating an ideal space for relaxation and socializing. Two sheds provide additional storage, enhancing the practicality of this charming abode. The full unfinished basement, equipped with a washer and dryer, and plenty of extra space for entertaining or storage further adds to the home's functionality. This residence stands as a testament to care and affection, eagerly awaiting new owners to continue its legacy. Don't let this opportunity slip away - call today to arrange a visit and experience the allure of 1321 Circle Drive Northwest for yourself.
