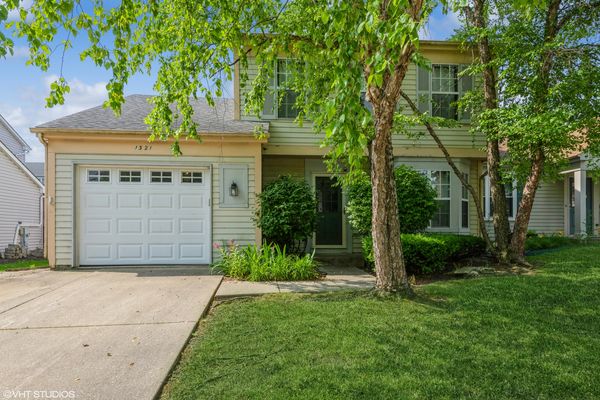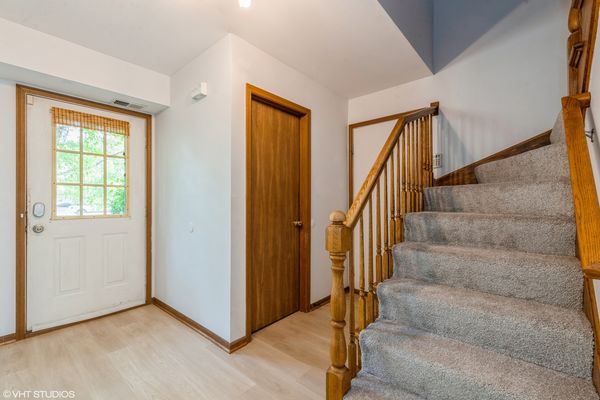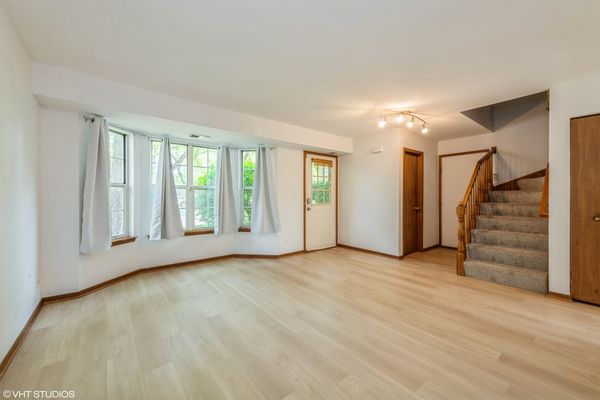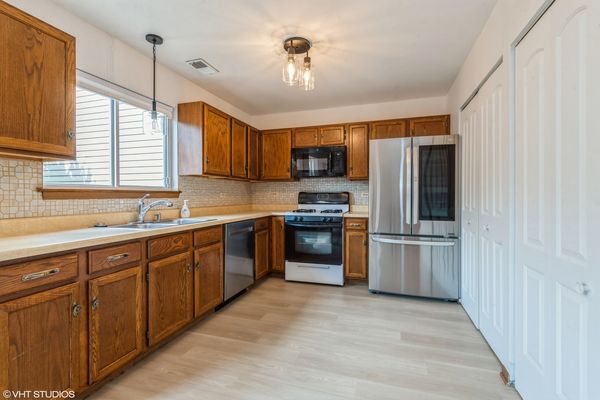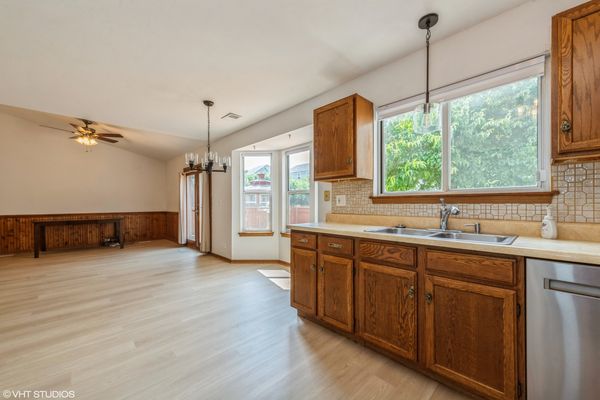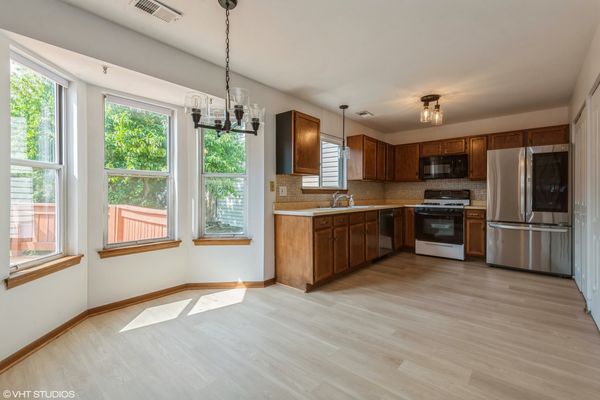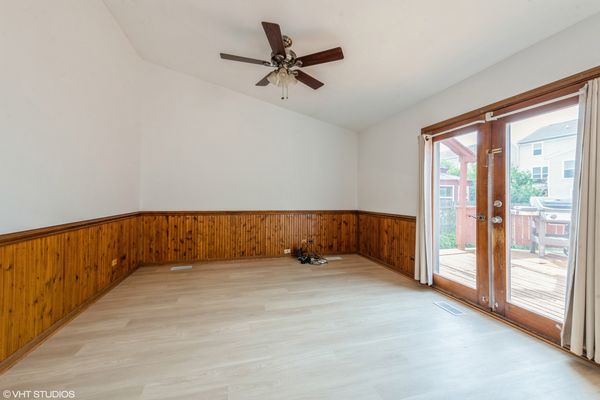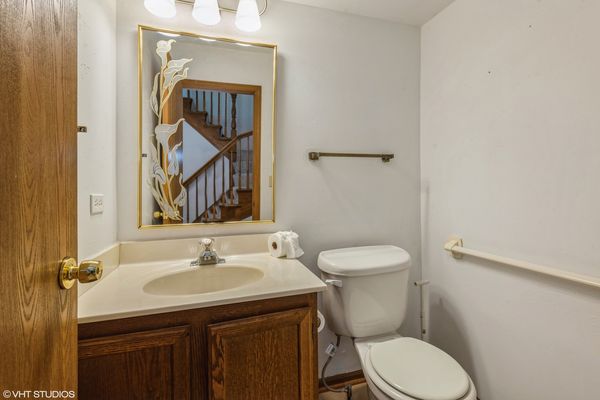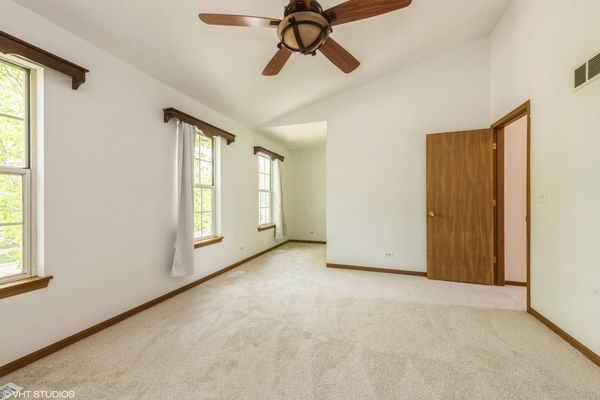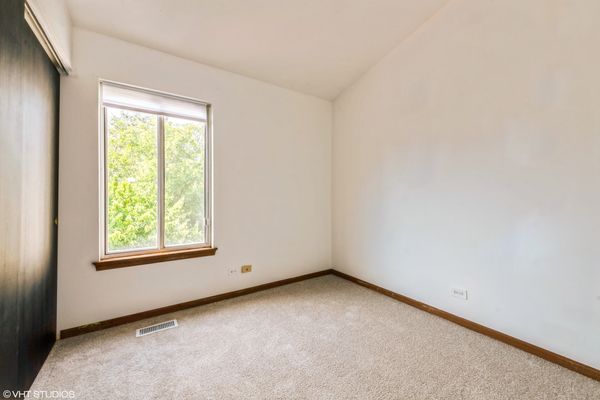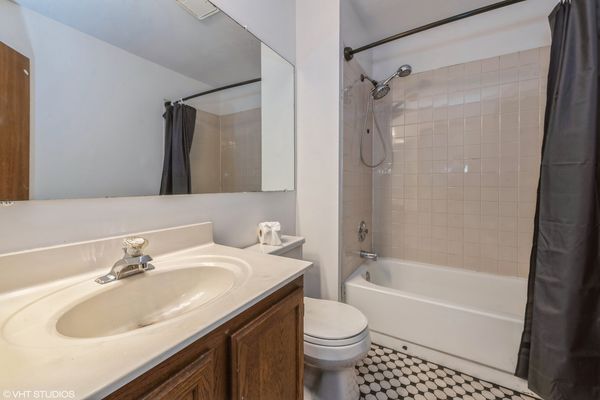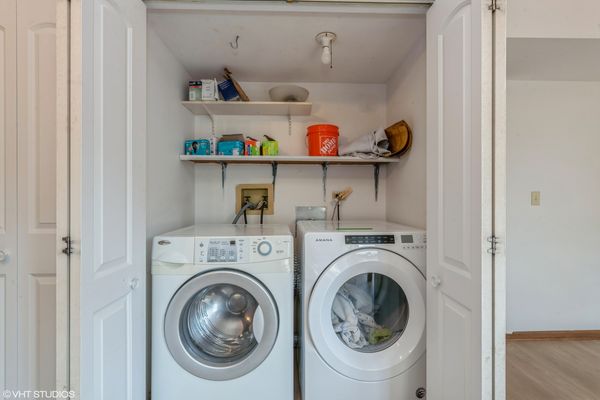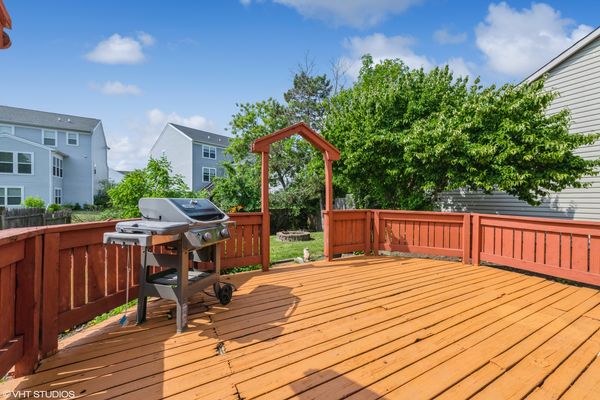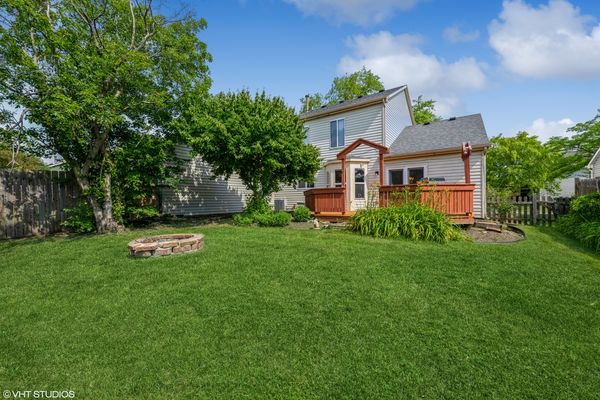1321 ANSLEY Court
Mundelein, IL
60060
About this home
Experience the Cambridge Country subdivision lifestyle in this inviting 3-bedroom, 1.5-bath 1/2 duplex, boasting an open floor plan, a large deck ideal for entertaining, and an attached 1-car garage for added convenience. As soon as you enter, you're greeted by a well-designed open-concept layout where the living room, family room, dining area, and kitchen seamlessly flow together. New vinyl floors throughout the first floor and abundant natural light enhance the warmth and charm of the space. In the kitchen you have stainless steel appliances and ample cabinet storage, catering to both culinary enthusiasts. Adjacent, the dining area offers a cozy setting for family meals or intimate gatherings. Upstairs, three spacious bedrooms provide comfortable accommodations, new carpeting throughout, and a full bathroom with a tub/shower combination serves the upper level. A convenient half bath on the main floor adds practicality. Step outside onto the expansive deck, perfect for hosting barbecues, relaxing with a book, or enjoying evening sunsets. The private fenced yard provides additional space for outdoor activities and gardening. Located in the coveted Cambridge Country subdivision, this home offers proximity to Cambridge Country Park for outdoor recreation, is just a short distance from the tranquil shores of Diamond Lake, and is just a short distance from Mundelein Park & Recreation District.
