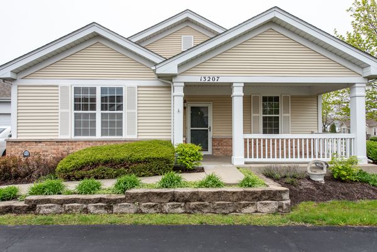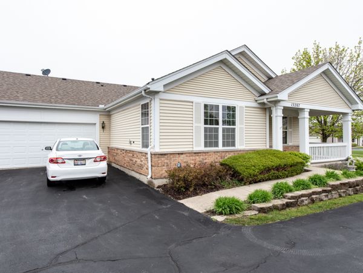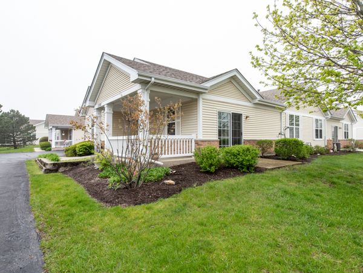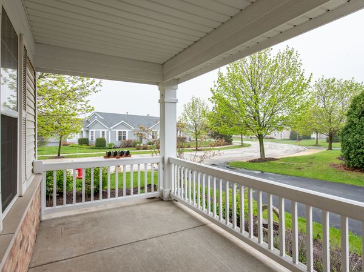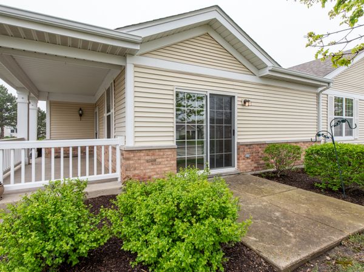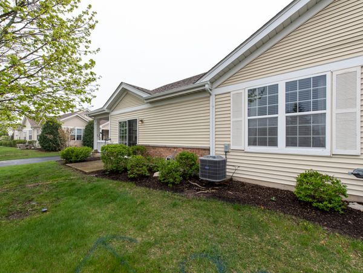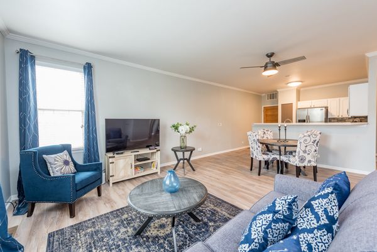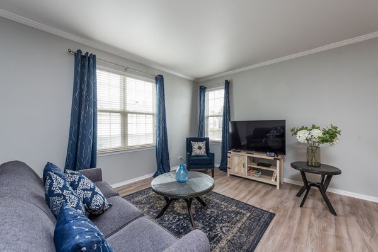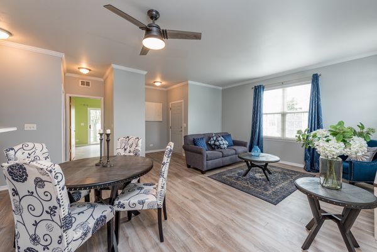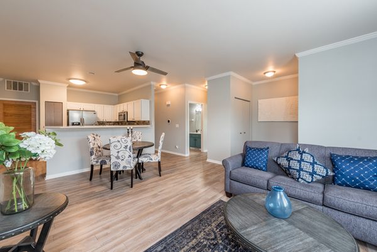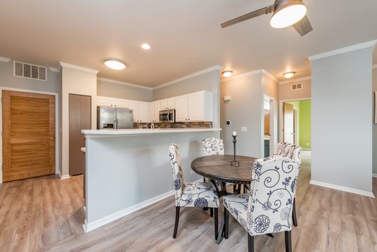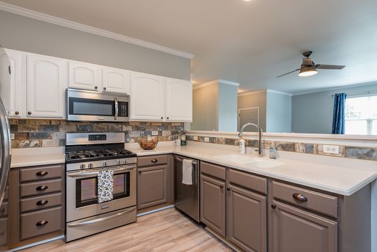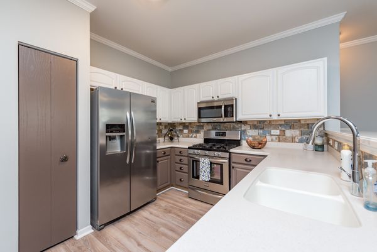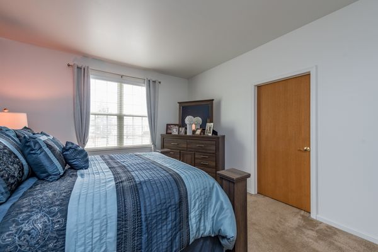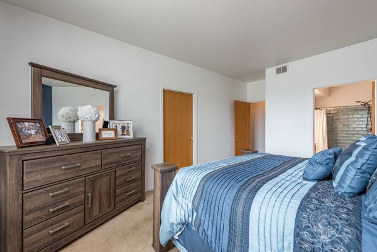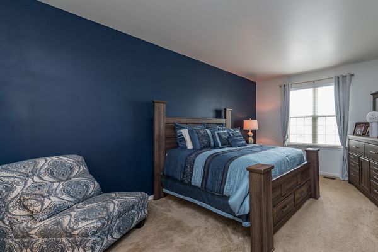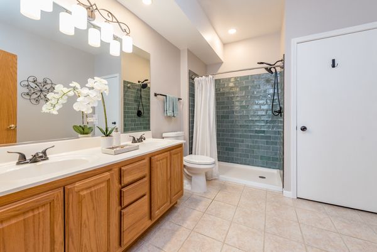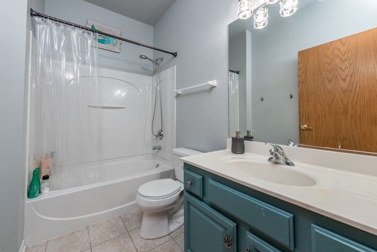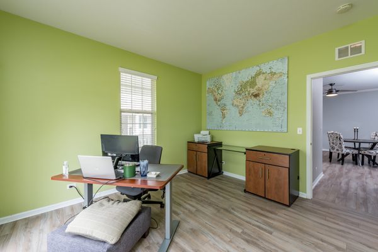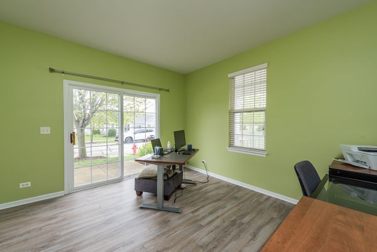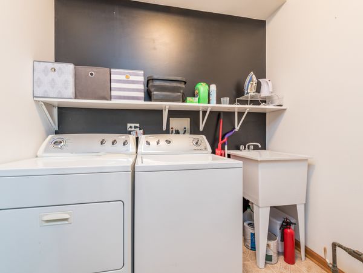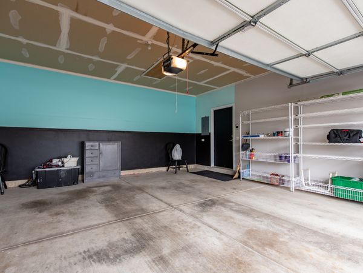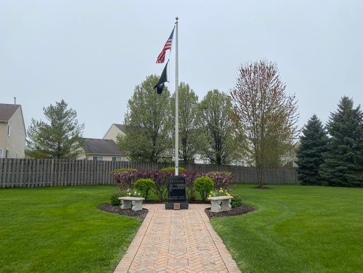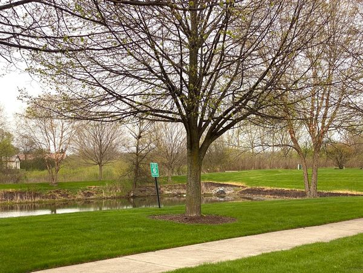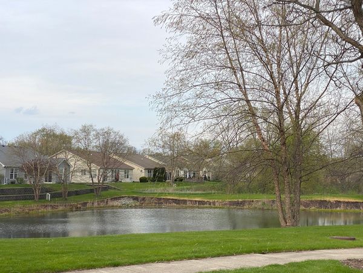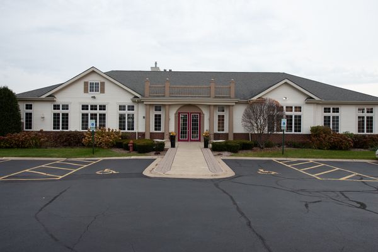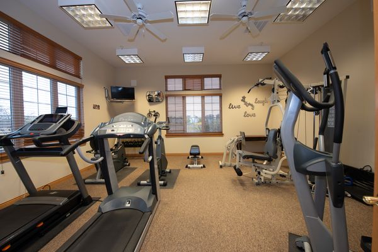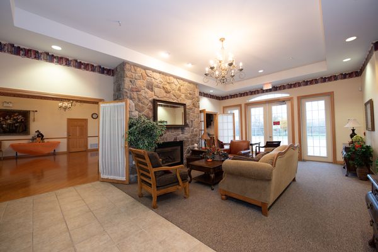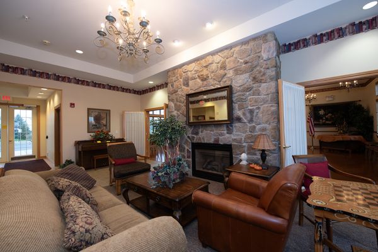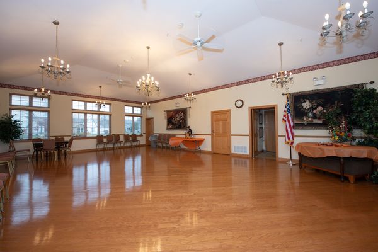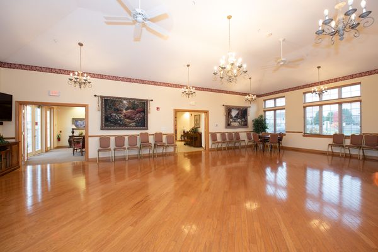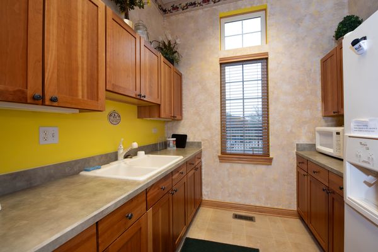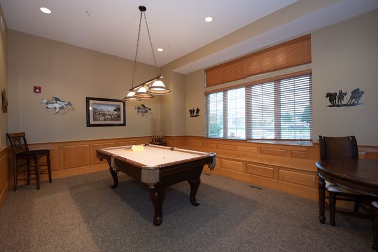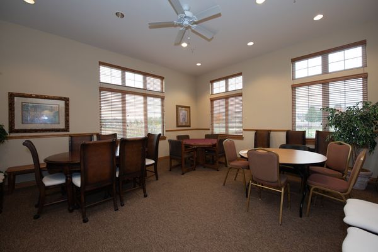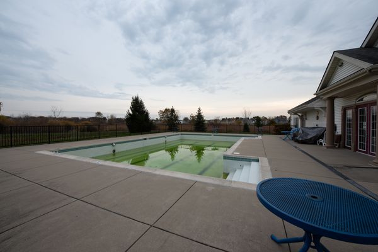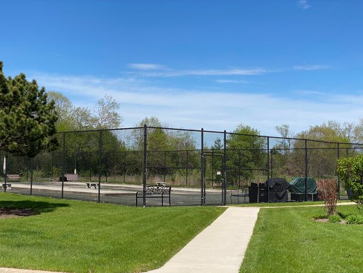13207 W Shannon Drive Unit 13207
Beach Park, IL
60083
About this home
Welcome Home to Carillon at Heatherstone, a fabulous 55+ Gated Community. With an abundance of space and natural sunlight, this fantastic layout and beautifully updated Ranch with 2 perfectly sized Bedrooms, large Walk-In Closets, 2 Full Bathrooms and attached 2-Car Garage with pull down attic Storage, makes this the perfect home for you. Primary Bedroom Suite with a Double Sink, Linen Closet & gorgeous Porcelain Surround Tile in the oversized Walk-In Shower. 2nd Bedroom, currently used as home office, may also serve as guest bedroom, with Glass Sliding Door to step out to your very own concrete Private Patio. Open Kitchen boasts with sleek finishes, modern SS Appliances, gorgeous Backsplash, stone Countertop & great counter space, with plenty Cabinets, Closet Pantry and spacious Breakfast Bar creating a warm and inviting atmosphere. The natural sunlight floods the Living & Dining Room with its southern exposure creating a bright and cheerful ambiance that's sure to make you smile. A beautiful 13x9 Front Porch ideal for entertaining or simply unwinding after a long day. Whether hosting a dinner, or enjoying a quiet evening under the stars, this home provides the perfect backdrop for relaxation and enjoyment. All the modern designs and ample room to relax and entertain with an inviting outdoor space, what's not to love? It's the perfect place to create lasting memories with friends and family. Easy access with built-in ramp. New Furnace 2022, commercial grade Water Heater 2024, New pre-engineered floors 2015. Amenities include Clubhouse with Game Room, Exercise Room, Lounge, Meeting Room which can be utilized for Private meetings and a variety of Recreational Activities. Ideal Outdoor Swimming Pool. Explore this wonderful community and don't miss the opportunity to make this beautiful home your very own! Schedule your private viewing today.
