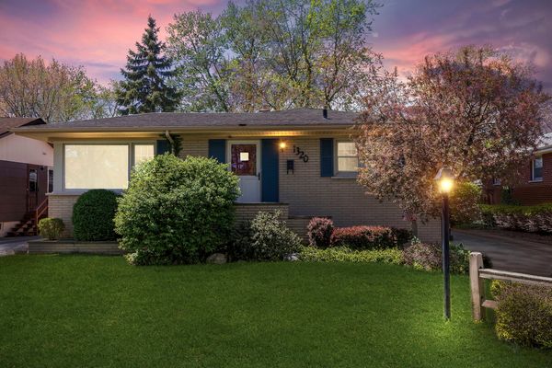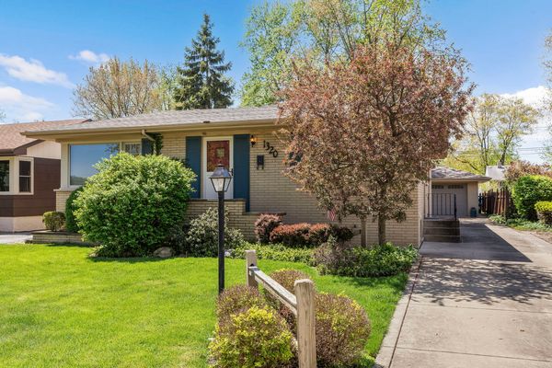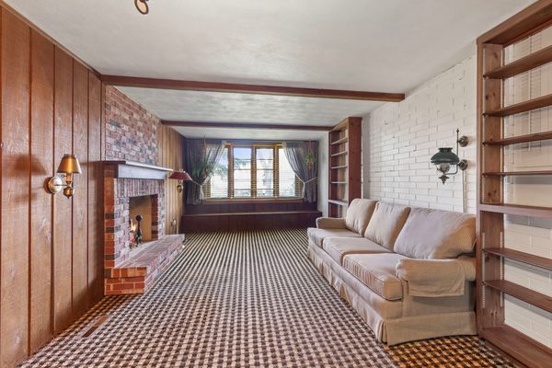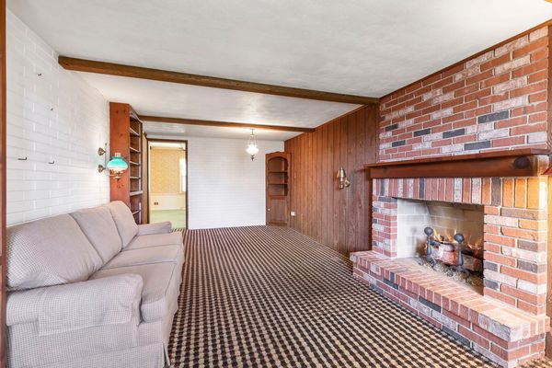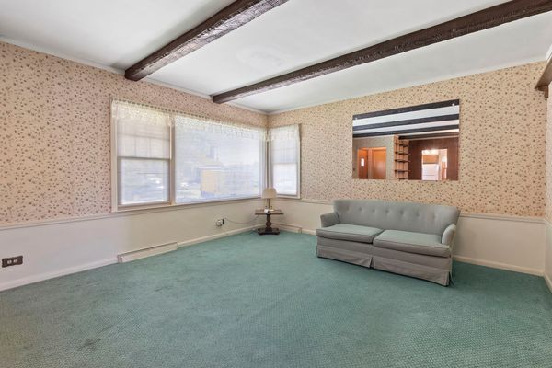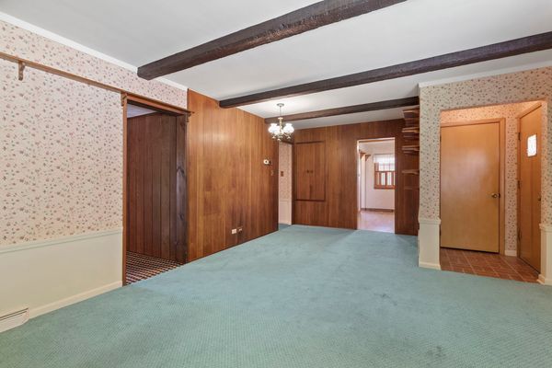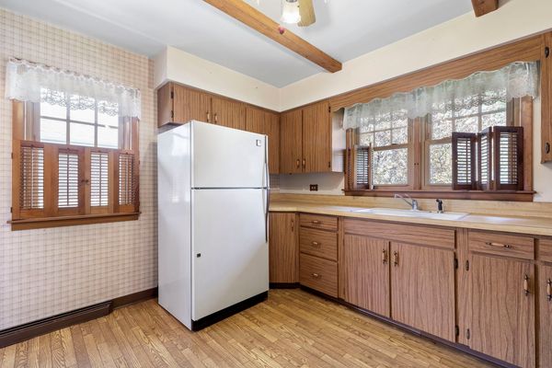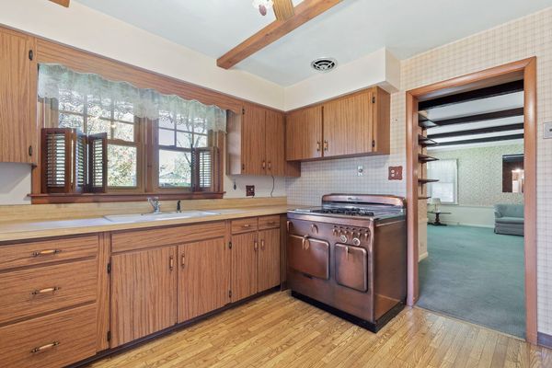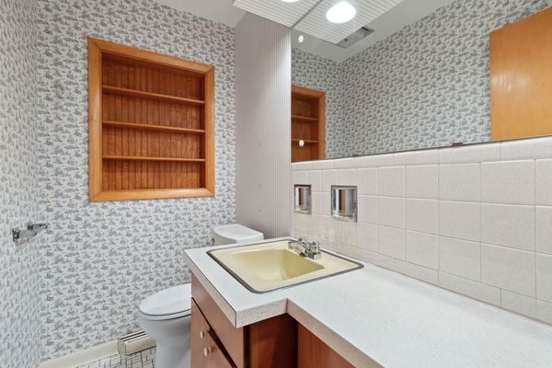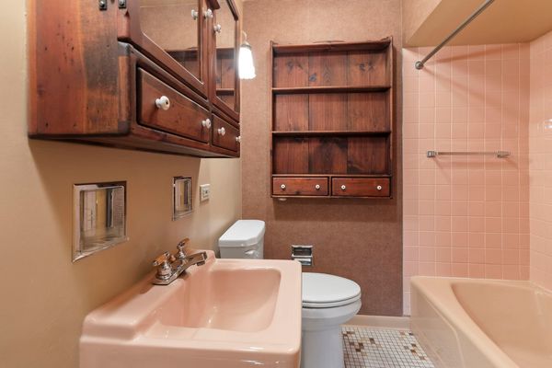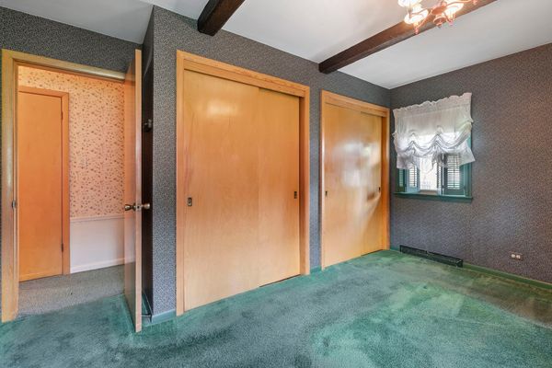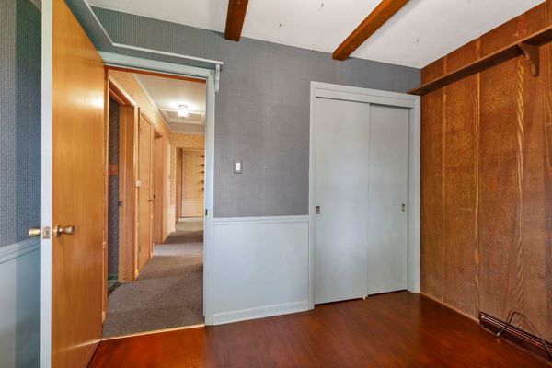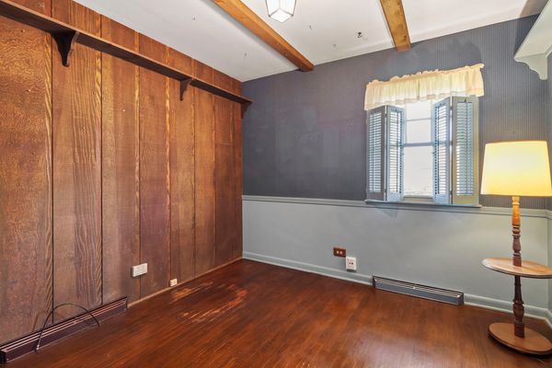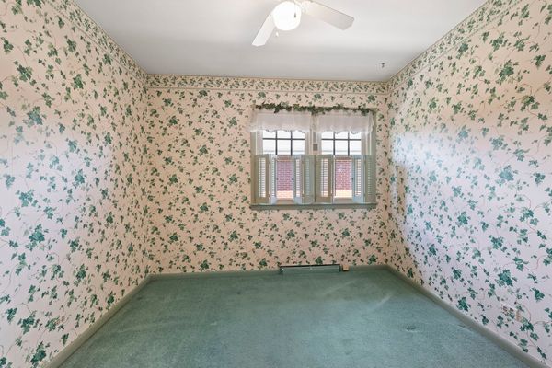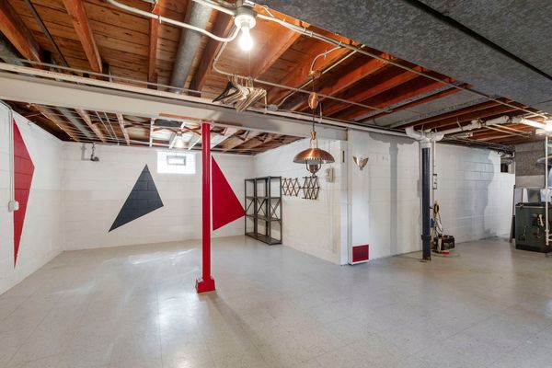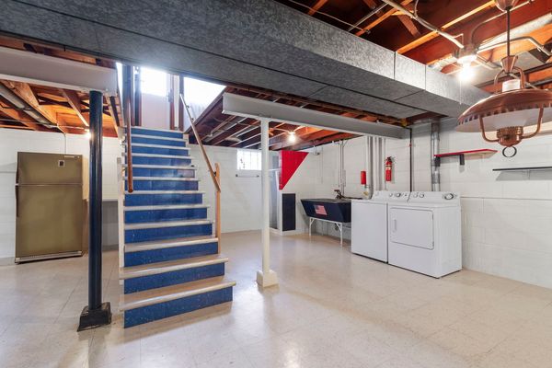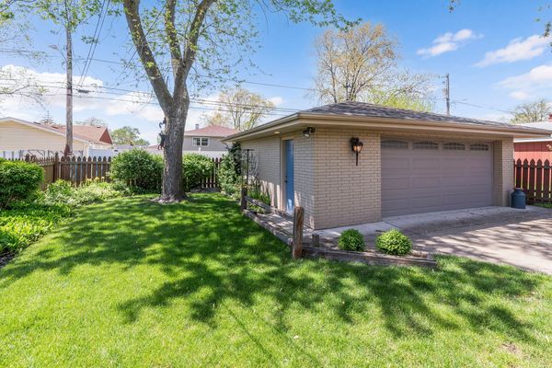1320 Price Avenue
Calumet City, IL
60409
About this home
DON'T MISS OUT ON THIS OUTSTANDING AND WELL MAINTAINED 3-BEDROOM, 1.5 BATH BRICK RANCH WITH A BRICK 2.5 CAR GARAGE CONVENIENTLY SITUATED IN BARRETTS FOREST VIEW OF CALUMET CITY...POTENTIAL CAN BE SEEN THROUGHOUT AS YOU STEP IN... IN EVERY CORNER AS YOU ENTER THE DINING/LIVING ROOM COMBO IT PROMOTES COMFORT AND SPACIOUSNESS FOR THOSE SPECIAL GATHERINGS! THE ADJACENT EAT-IN KITCHEN NOT ONLY OFFERS APPLIANCES AND CEILING FAN BUT AMPLE COUNTER AND CABINET SPACE...THE LARGE FAMILY ROOM HAS A STRIKING FLOOR-TO-CEILING MASONRY FIREPLACE AND STUNNING BOW WINDOW THAT OFFERS A GREAT VIEW TO A BEAUTIFULLY LANDSCAPED BACKYARD...NEED HARDWOOD FLOORS? WELL, THE LIVING AND DINING ROOMS, HALLWAY AND BEDROOMS HAVE IT (UNDER THE CARPETING)...THE MAIN BEDROOM ALSO OFFERS A CEILING FAN...HOME HAS MAINTENANCE FREE ALUMINUM GUTTERS, EAVES AND WINDOWS PLUS THE HOME AND GARAGE ROOFS ARE 5 YEARS OLD... THE SHADED BACKYARD IS GREAT FOR ENTERTAINING AND THOSE SUMMER BBQs...THE BASEMENT IS PERMA SEALED AND JUST WAITING TO BE FINISHED - PLUS HAS A BATTERY BACK-UP SUMP PUMP SYSTEM, 2ND REFRIGERATOR, SHOWER PLUS WASHER AND DRYER IN THE LAUNDRY/UTILITY AREA AND EASY ACCESS TO THE CEMENT FLOOR CRAWL SPACE FOR ADDITIONAL STORAGE...WHY KEEP LOOKING - IT'S HERE AND READY FOR YOU TO MOVE IN AND ENJOY! BEING SOLD "AS IS."
