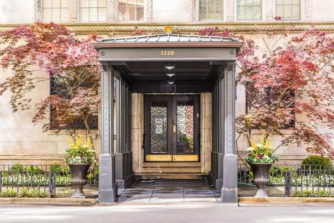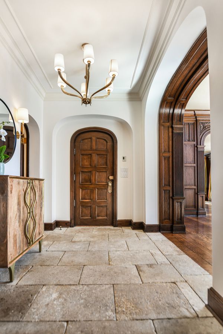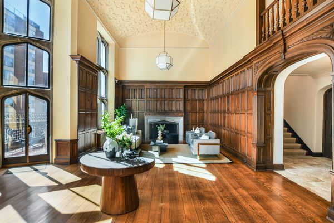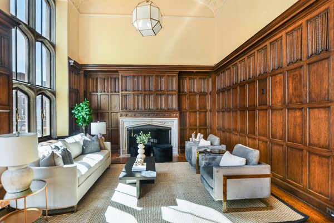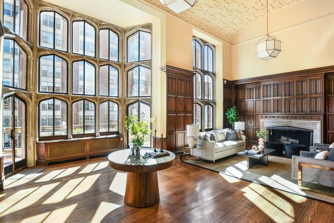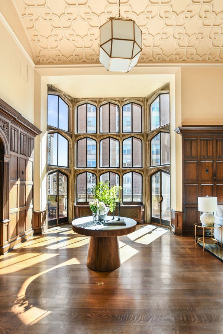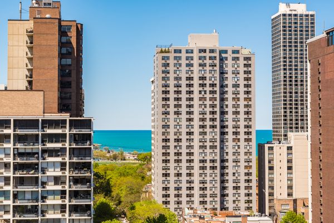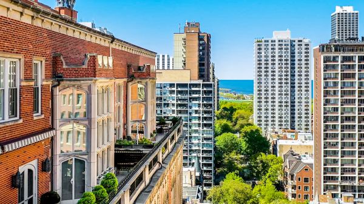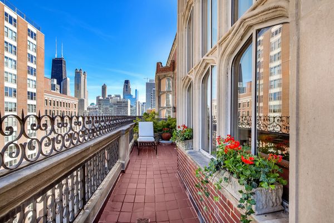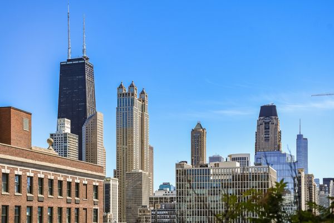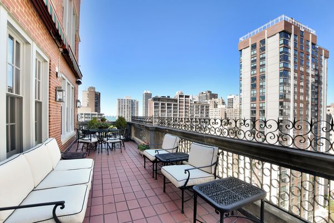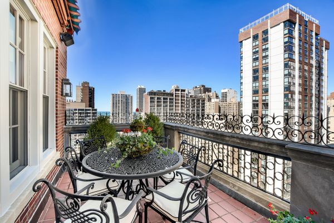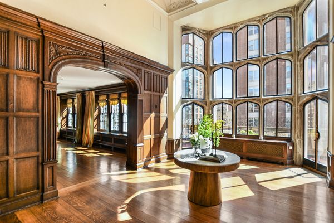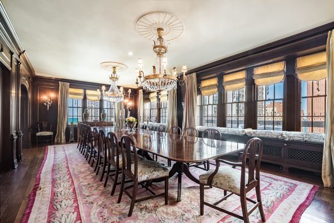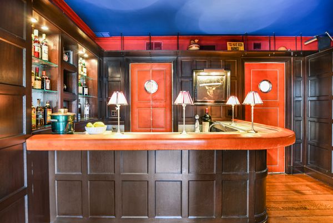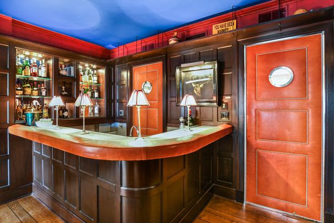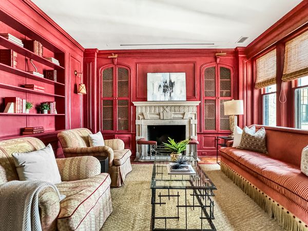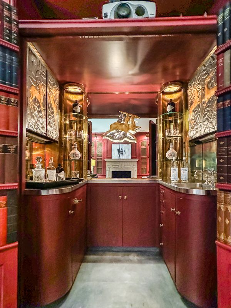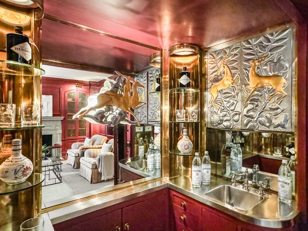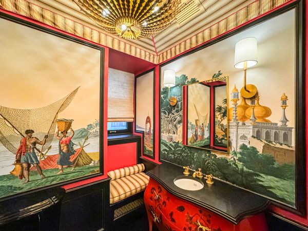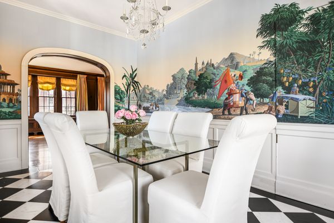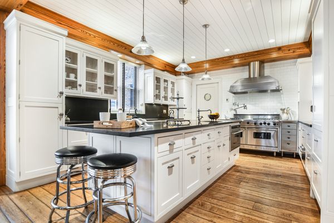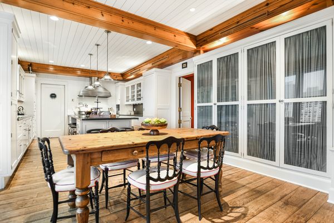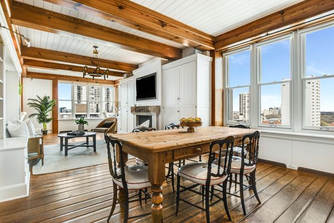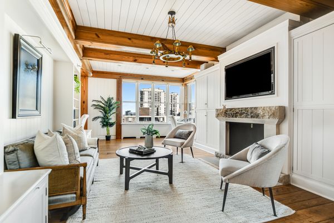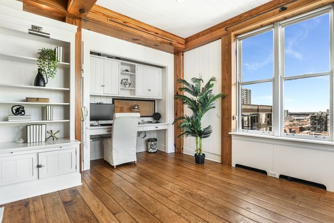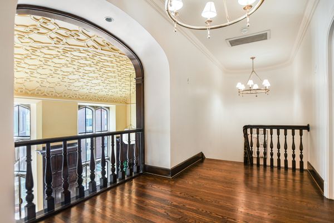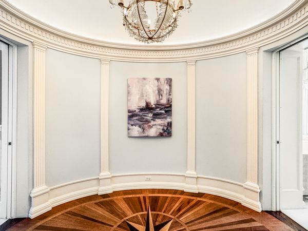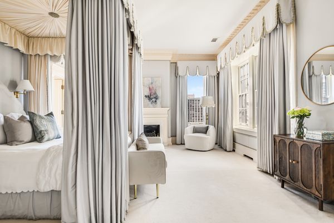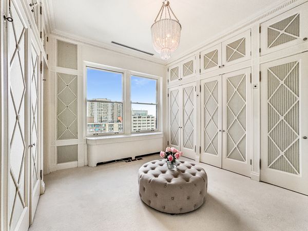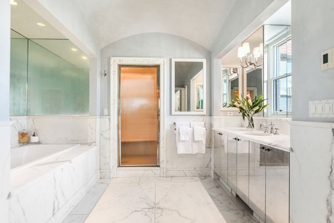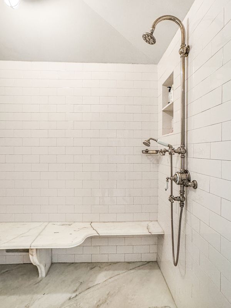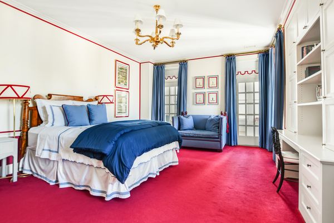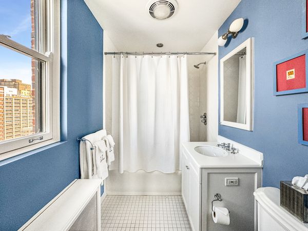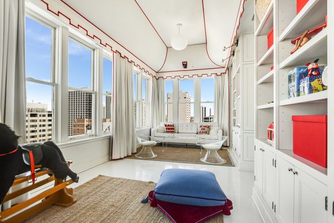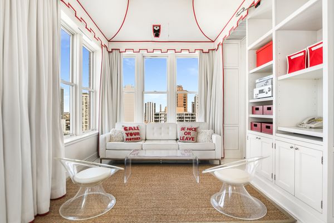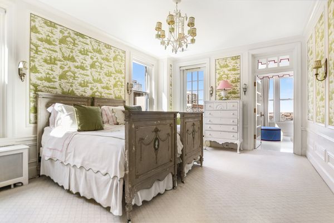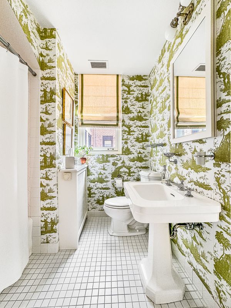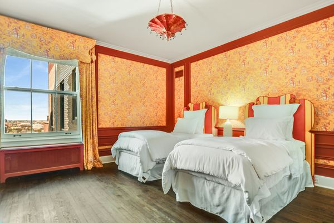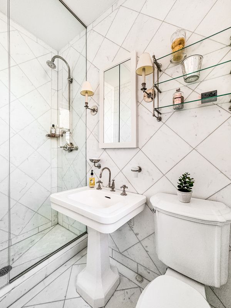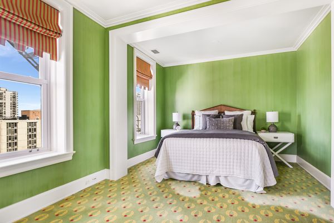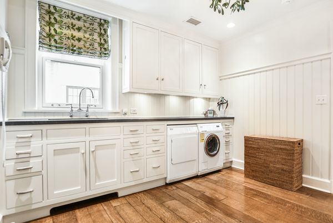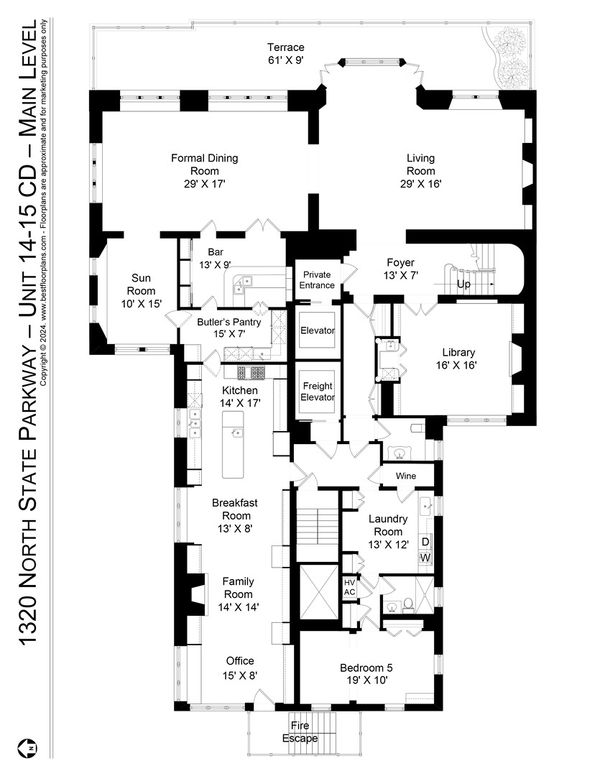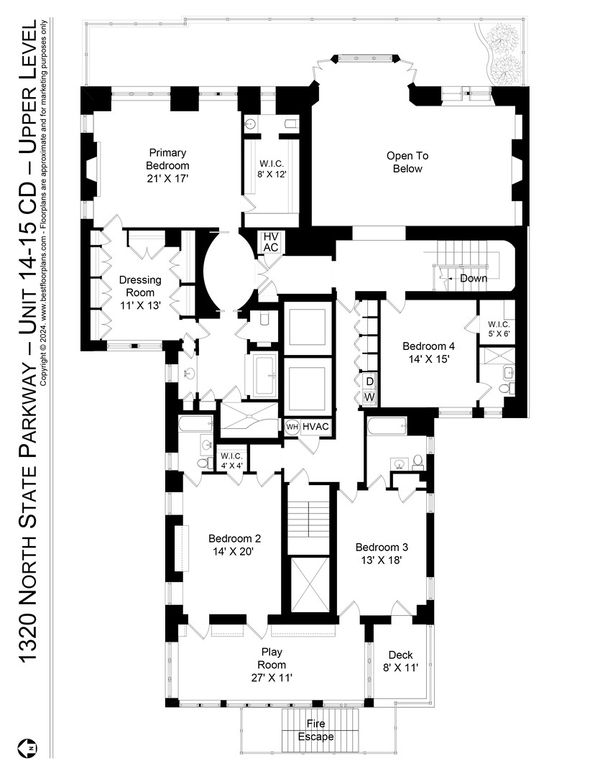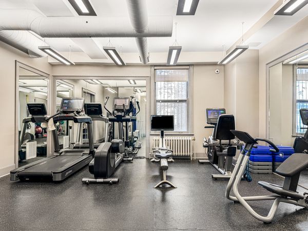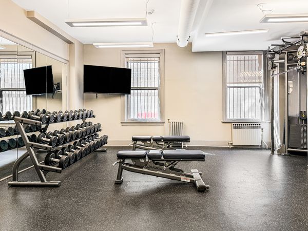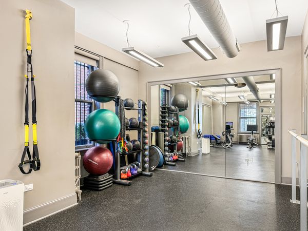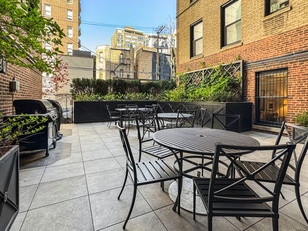1320 N State Parkway Unit 14-15CD
Chicago, IL
60610
About this home
This architecturally significant Gold Coast penthouse offers 7, 750 sqft of exceptional living space. Designed for the grandeur of the 1920s and modernized for 21st-century living, it provides a brilliant combination of elegance and practicality. The main level is ideal for entertaining. Features of the 2-story living room include a wood-burning fireplace, linenfold paneling, a plaster ornamental barrel vault ceiling, and oversized windows that open out onto a 61-foot private terrace. The paneled dining room can comfortably seat 22 people together at one table, while the sunroom is ideal for more intimate dinner parties. The paneled library includes another wood-burning fireplace and the original speakeasy-style bar concealed behind movable bookcases. A second bar designed to look original was added more recently. The fully outfitted white kitchen includes top-quality appliances, a butler's pantry, and a breakfast area. The kitchen adjoins the family room and an office, both with custom built-ins and a handsome beamed ceiling and a gas fireplace. Five bedrooms, five full baths, and two half baths provide optimal flexibility for family and guests. The luxurious primary suite includes a gas fireplace, dual dressing rooms and a stunning bath outfitted with oversized book-matched marble slabs. Other features include an upstairs playroom, dual laundry centers, a temperature-controlled wine closet, and storage. Building amenities include full-time door and engineering staff, an on-site manager, a new exercise room, and a landscaped garden terrace. Valet parking for multiple cars is available directly across the street at 1325 North State for $345 a month. This home is ideally located by several top-rated private and public schools, parks and playgrounds, top restaurants and shopping, and lakefront recreation.
