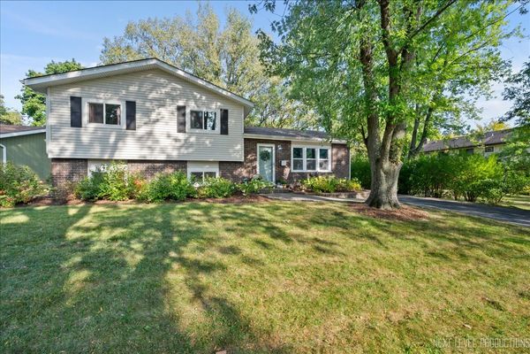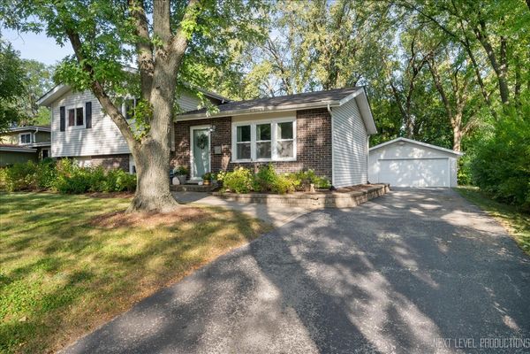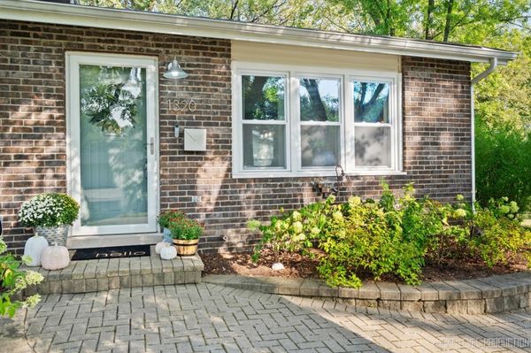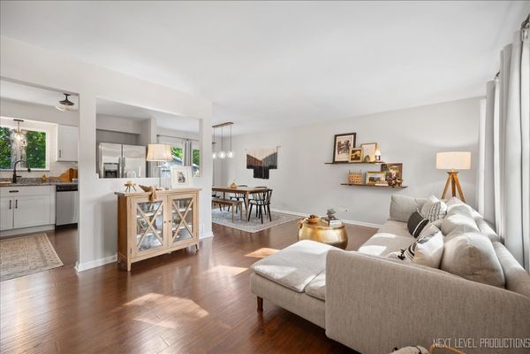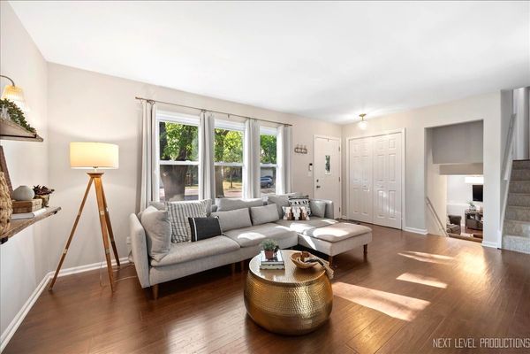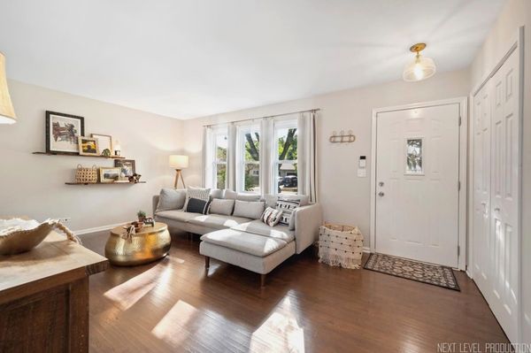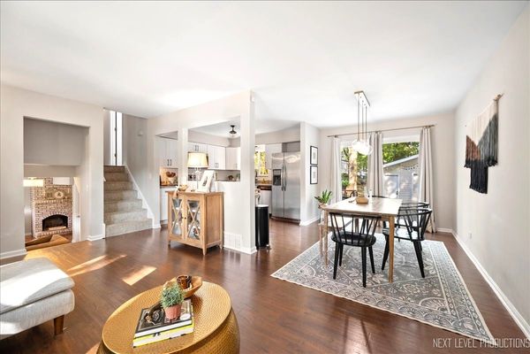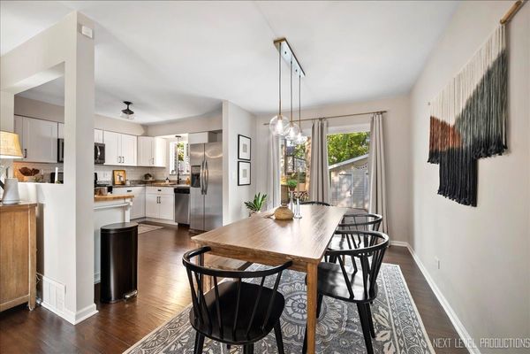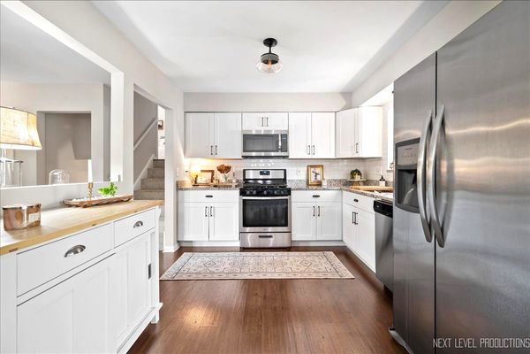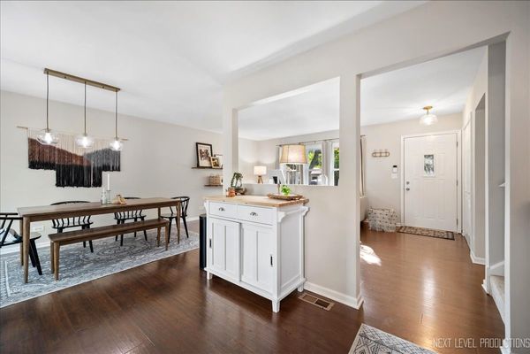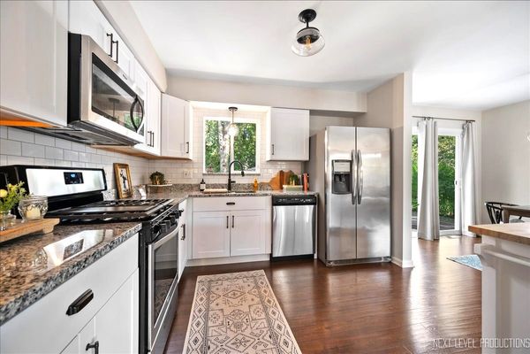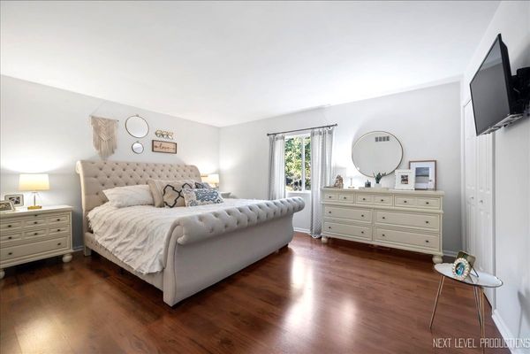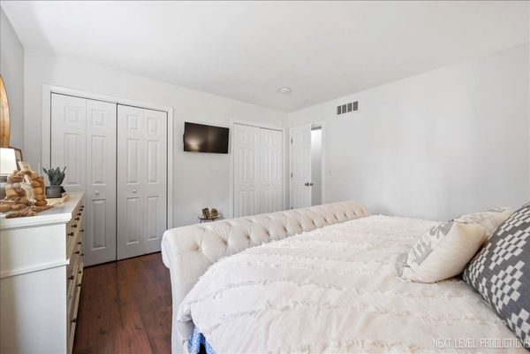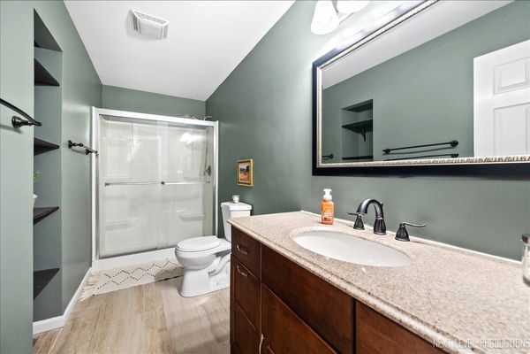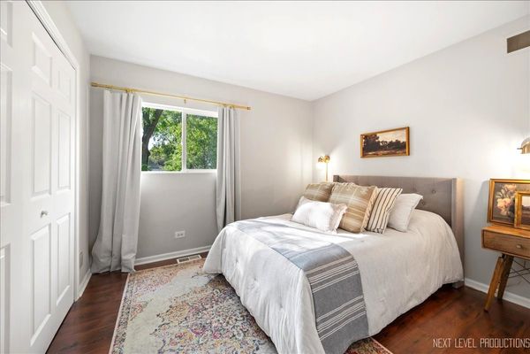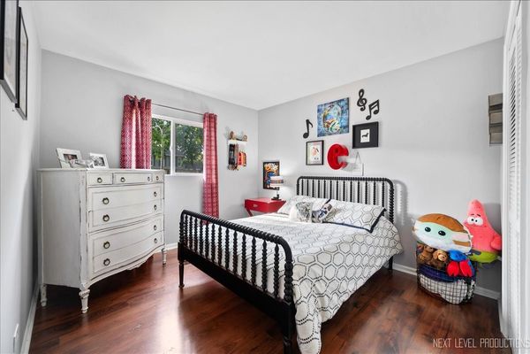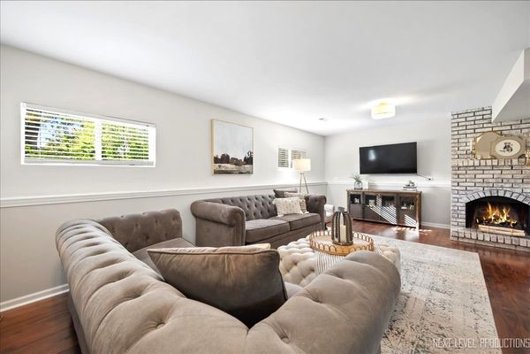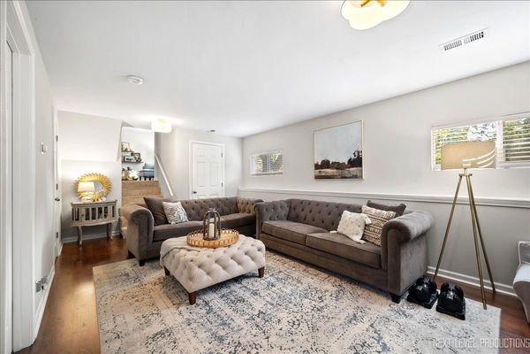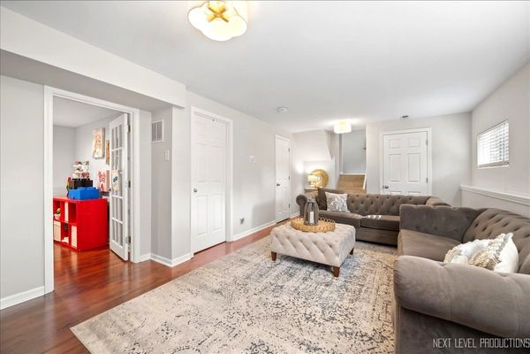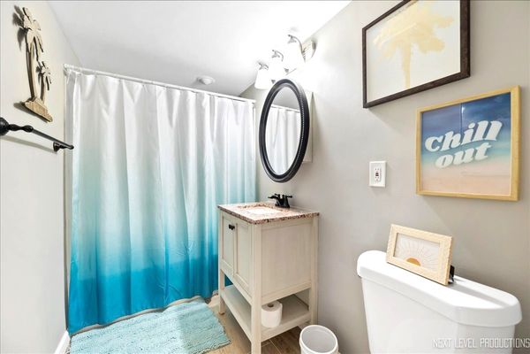1320 Foxglade Court
St. Charles, IL
60174
About this home
Looking for a home style that is a mix between coastal, earthy and simple elegance, if so, here it is! Completely remodeled throughout in '17, this spacious and open floorplan includes living room with plenty of natural light, separate dining room space with new modern light fixture and sliding glass doors with perfect view of serene and private backyard! Adorable kitchen features oak cabinets, granite countertops, subway tile backsplash, stainless steel appliances and portable buffet table. Entertaining family room setting in lower-level includes cozy wood-burning fireplace and new engineered hardwood flooring. French door leads to private home office with recess lighting, shelving and newer window. Additional lower-level features offer beautifully remodeled full bath with granite sink, oversized ceramic tile flooring plus separate laundry room, pantry and crawl with plenty of storage space. Extra-large primary suite with laminated hardwood flooring has 2 separate closets with organizers. Nicely remodeled bath with granite sink, large decorative mirror and built-in shelving. Equally spacious 2nd and 3rd bedrooms, one with newer sconce light fixtures and the other with wall shelving. 2-car detached garage with newer garage door and gutter guards, large wooded yard and concrete patio, perfect outdoor space for fall evenings to come! All new windows, roof, plumbing and washer/dryer in '17. Location, location, location-this home is tucked away on a tree-lined private cul-de-sac street close to the Fox River and both downtown St. Charles and Geneva, where you'll find an abundance of fine dining and boutique shops! Just minutes from Mount Saint Mary and Wheeler Parks and for those who love hiking and biking, just down the street from the Prairie Path! Within highly desirable Dist. 303, Davis/Thompson/East school district. This home and location have so much to offer, don't delay this one won't last!
