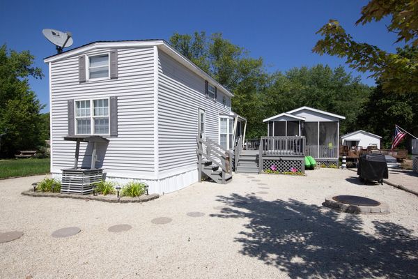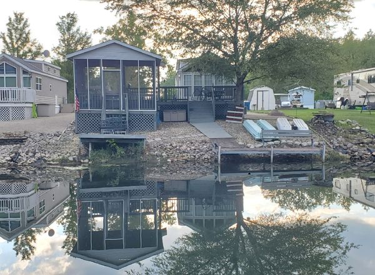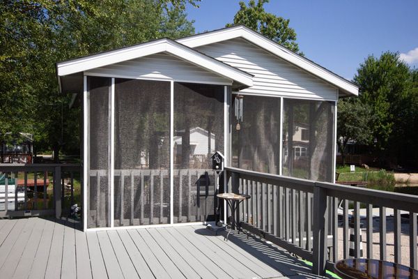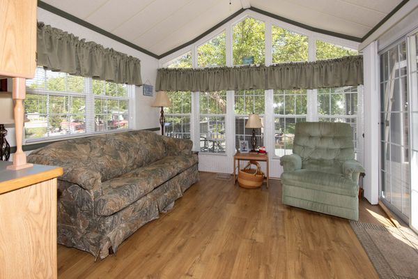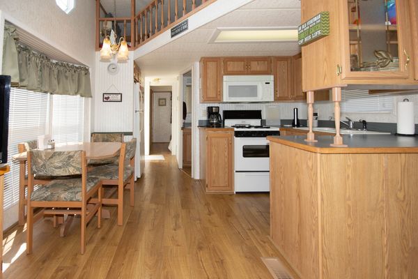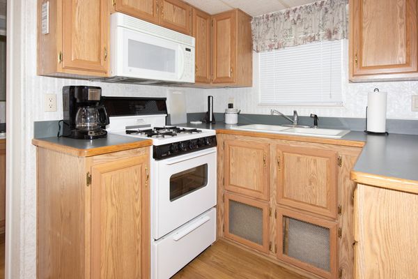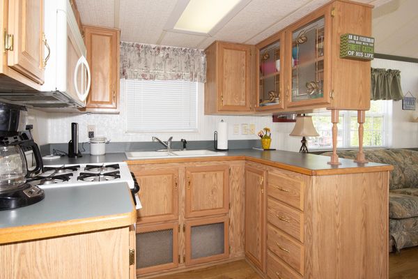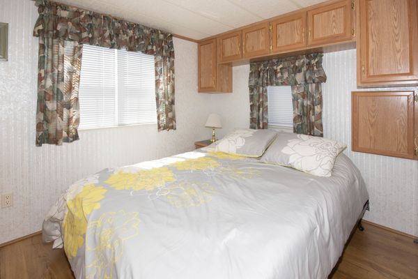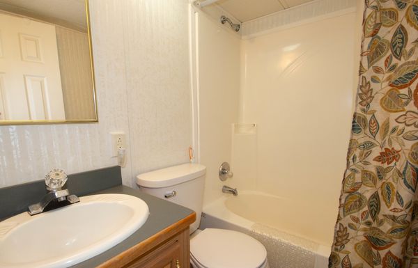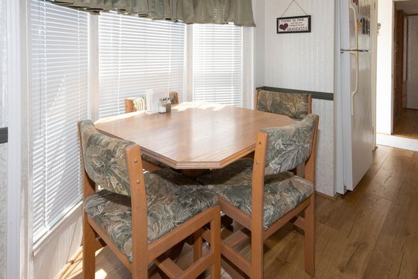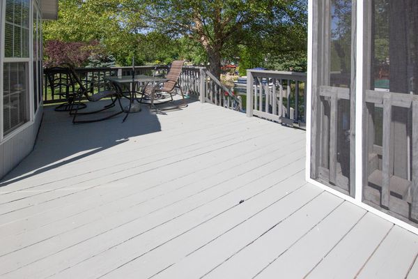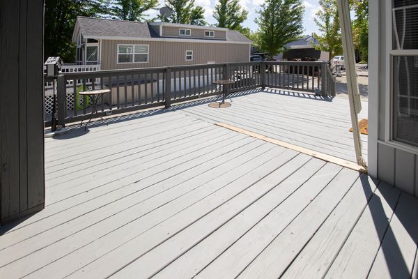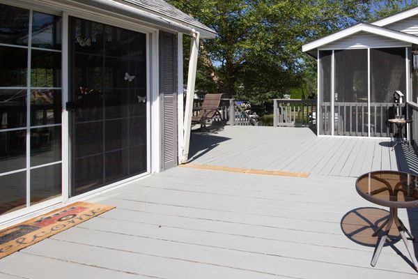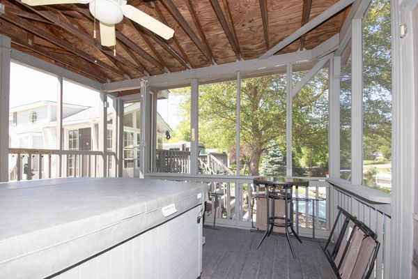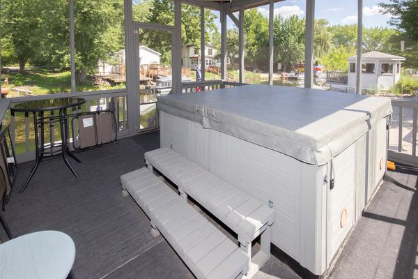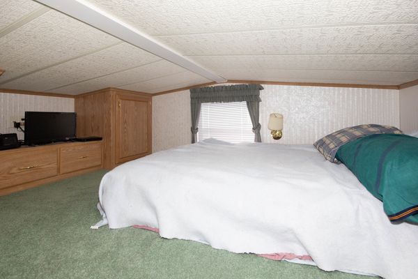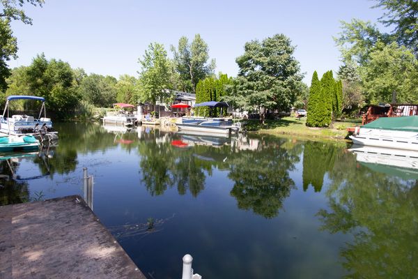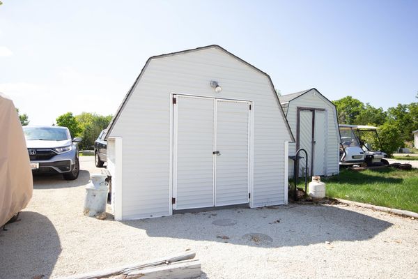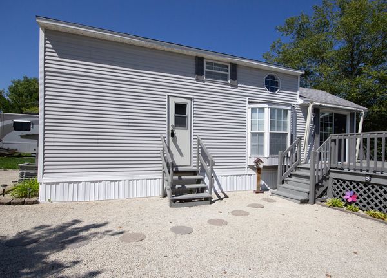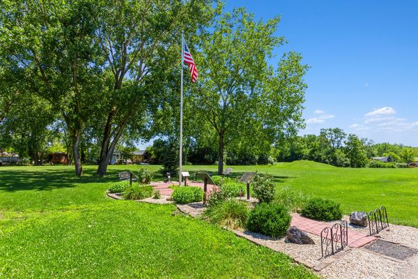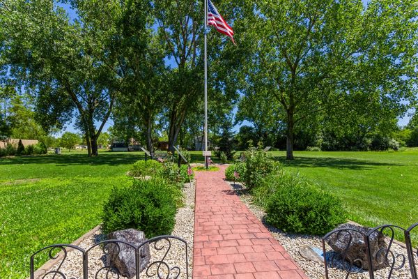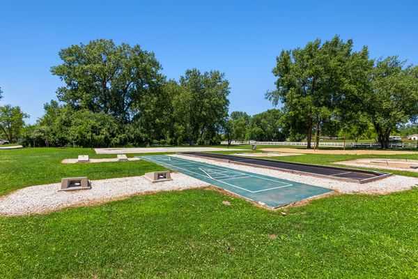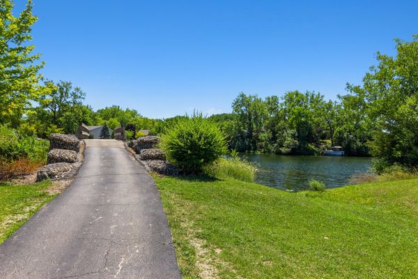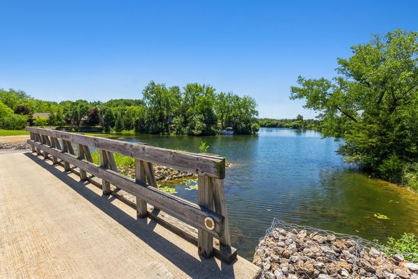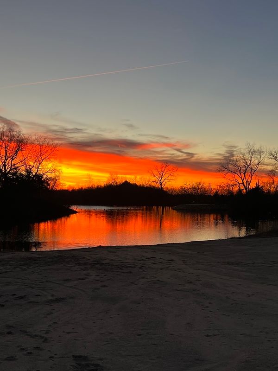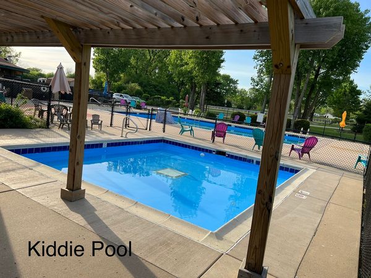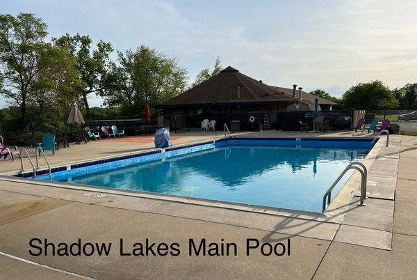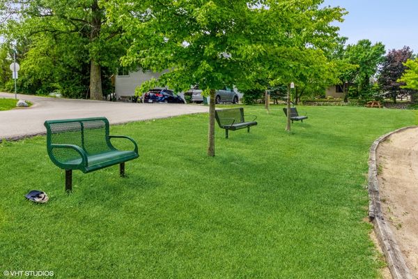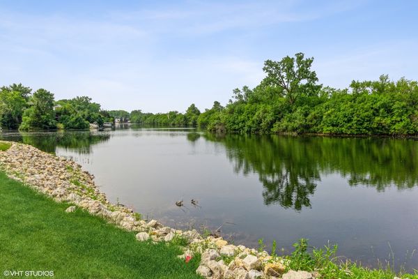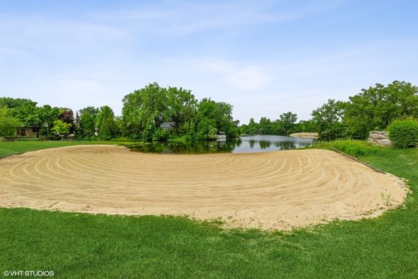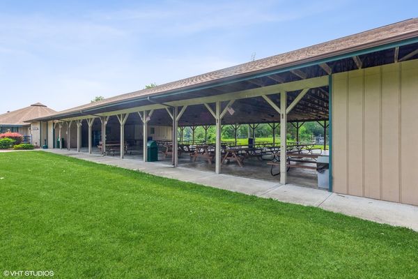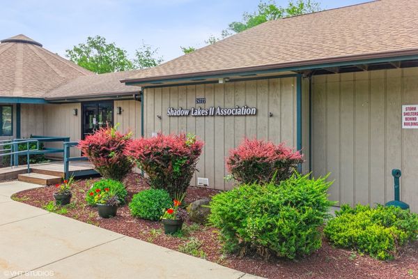132 Tummy Tooth Lane
Wilmington, IL
60481
About this home
Summer is coming, so get ready to be out on the water, and enjoy those evenings in your HEATED hot tub, housed in a screened in gazebo, sitting near the shoreline of your water front property. This 1 BR / 1 BA park model has two additional loft areas, perfect for sleep overs or storage. Seller is leaving all furniture, inside and out. Outside, there is a spacious deck area, with patio furniture and benches. Boat dock areas for easy fishing and access to the water. Shed is full of tools, and household essentials the seller will be leaving (compressor, corn hole game, umbrellas, gas grill, ect). The landscaping is almost maintenance free, so you can be sure to enjoy your time in Shadow Lakes. What else do you need? Water heater in 2018, roof in 2012, extra screen and fasteners for gazebo in the loft area. This is a private gated community. We have miles of fresh water channels, lakes, and marshes all interconnecting. This is the place to fish, swim, or boat, where it can reach 42 feet deep in some areas. (BIG FISH POSSIBILITIES!) Wildlife is abundant as well. This association includes a club house, community pool, a separate sand beach, pavilion, dog park, volleyball and basketball area (other games as well). They offer plenty of family and group activities. Other important notes: Close to I55 & only 60 Mins. from Chicago. Only Electric Boats & Golf Carts allowed. Association Dues are on a tiered basis and depend on the time you spend at the property- . Dues include water, sewer and garbage. Buyer / Buyer's agent to call Shadow Lakes to verify all rules / info. Lot size and square footage is estimated. Seller will be removing the lawn decorations and webber grill. Everything else will remain with the property.
