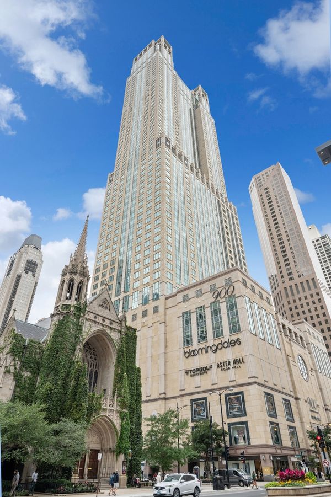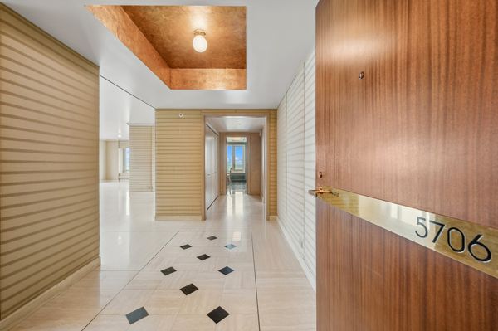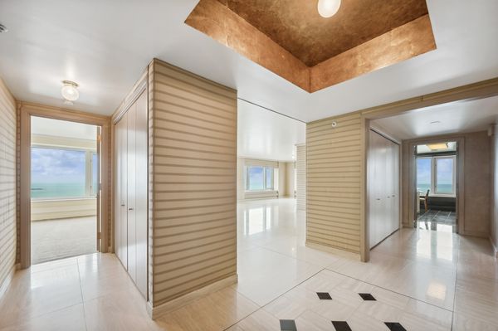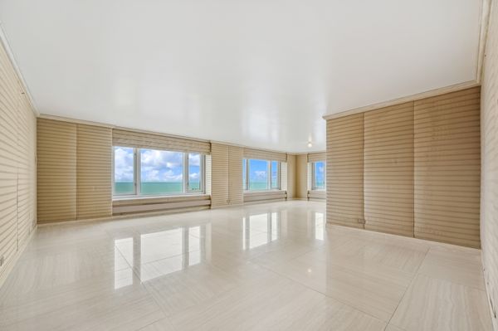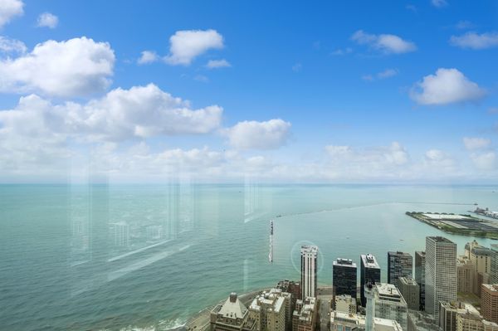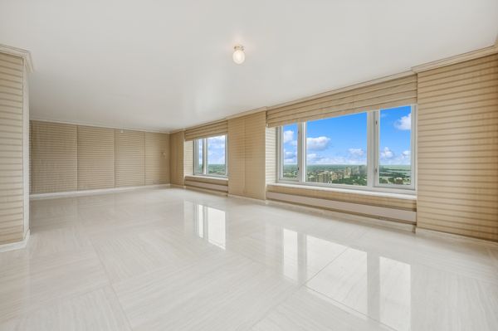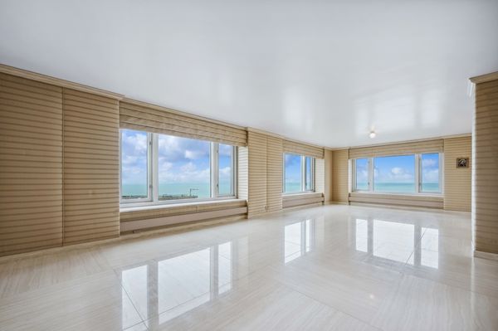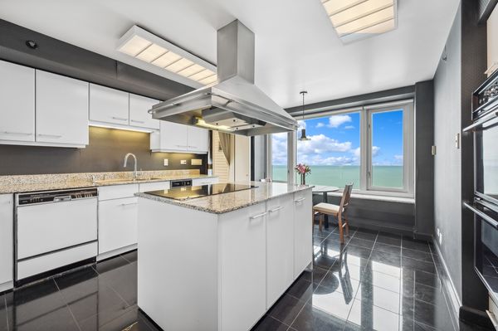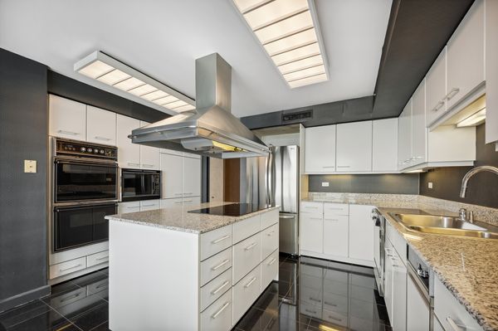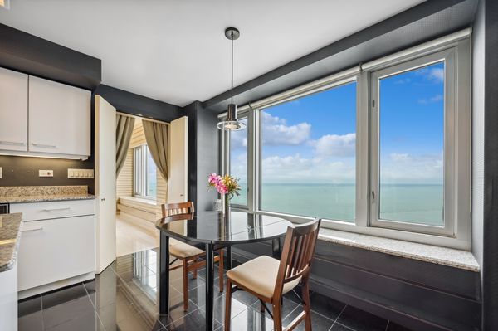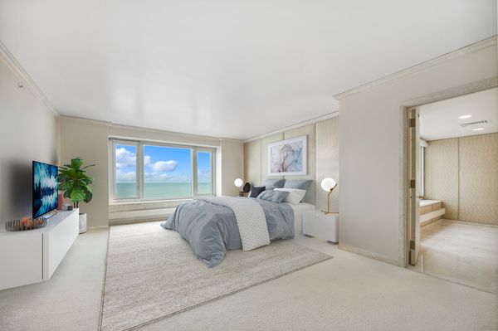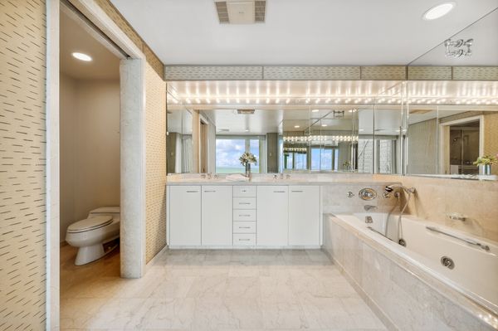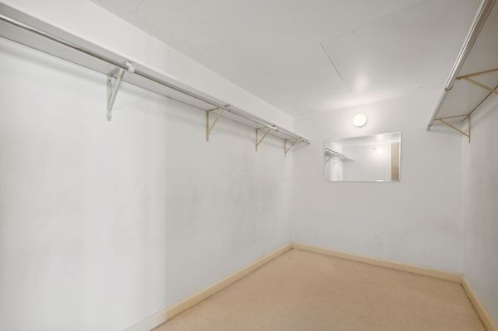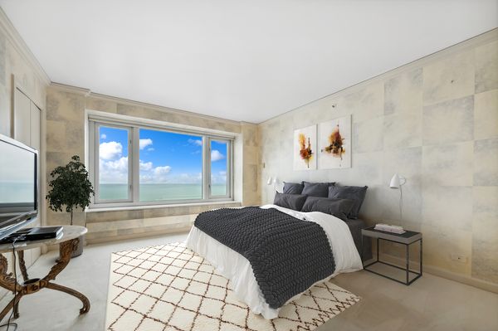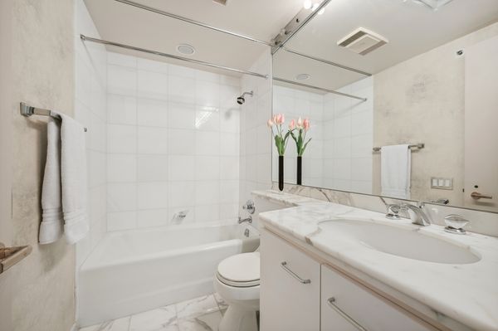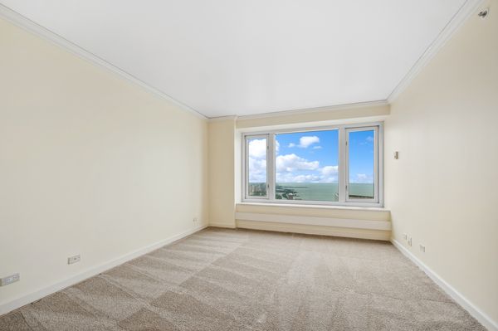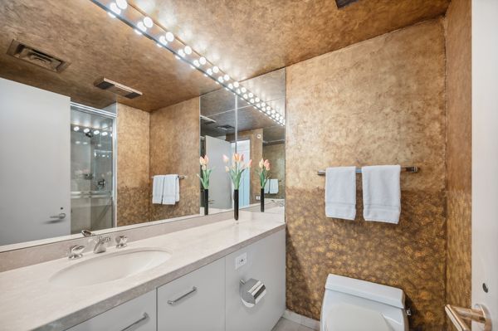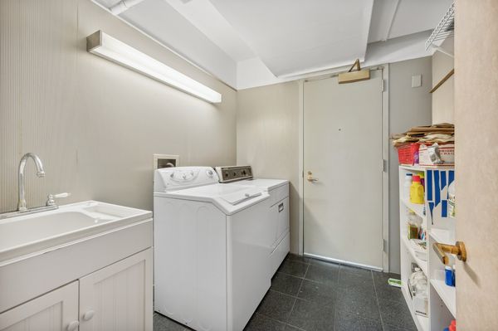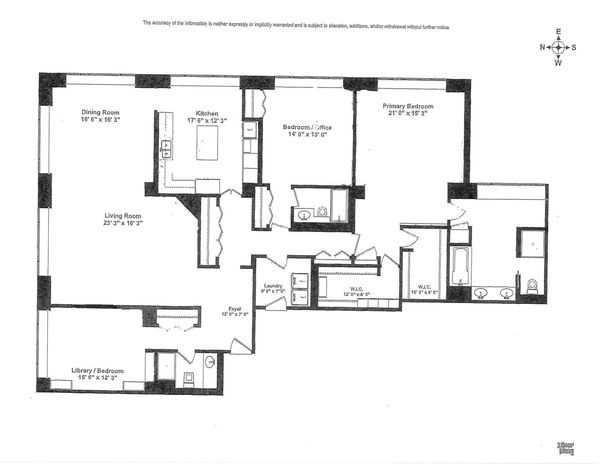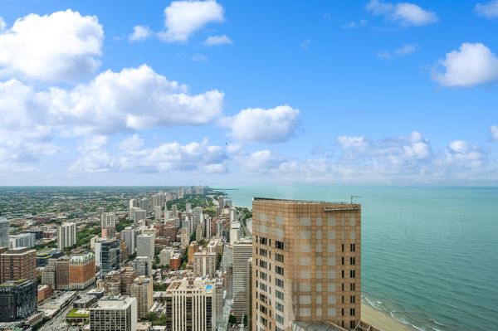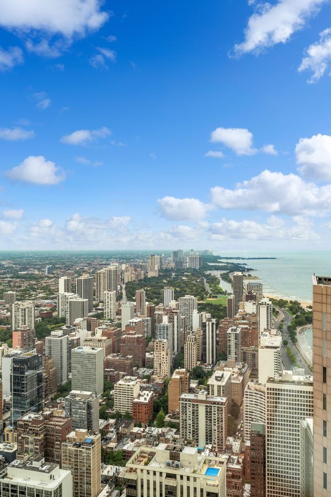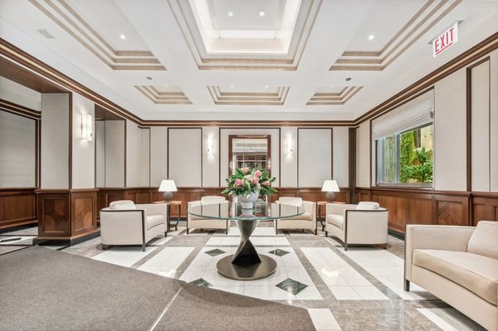132 E DELAWARE Place Unit 5706
Chicago, IL
60611
About this home
The Four Seasons is synonymous with luxury living, offering residents a prestigious lifestyle. The three-bedroom three-bath 2746 sq ft home boasts a generous amount of space, making it ideal for those who value roominess and comfort in their living spaces. The expansive corner living room shows off beautiful east and north views of the Lake and Skyline. The space is adorned with marble floors and offers room for a dining area and multiple seating and entertaining options. The stunning vistas and natural light can enhance your daily living experience. The Chefs Kitchen has a large island and room for a breakfast table. As you step into the expansive primary bedroom, you're immediately struck by its grandeur with natural light pouring in through large windows, this spacious retreat boasts ample space for a king-sized bed and a cozy seating area. Adjacent to the primary bedroom is the primary bath offering a large window, double vanity, tub and walk in stone shower. Two oversize walk-in closets complete the home. Two additional bedrooms complete the home, including one with an en-suite bath. Bring your Designer or Architect as there may be opportunities for modernization or renovations to meet your design and functionality preferences. The spaciousness, stunning views, and potential for updates make it a promising choice for those looking to invest in a high-end living experience. Enjoy the convenient location, right of Michigan Avenue and one block to all of the shops on Oak Street. Indoor access to all of the shops and restaurants at the 900 building. Residents can enjoy the Hotel Spa for an annual fee. Rental Parking available.
