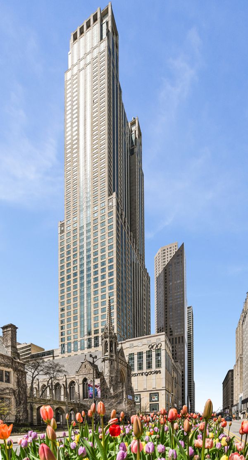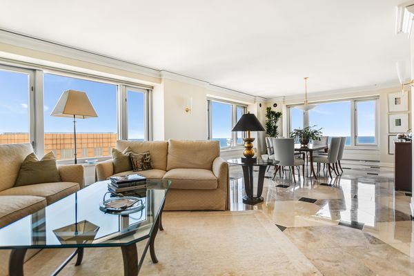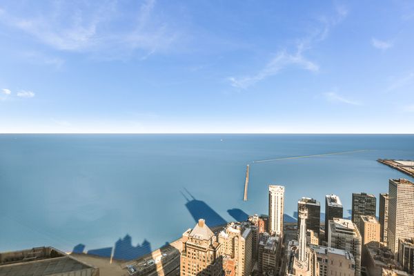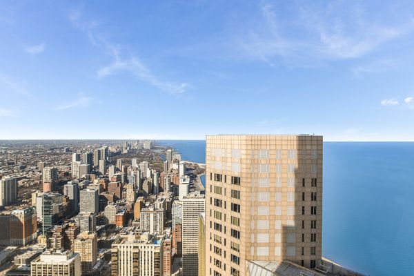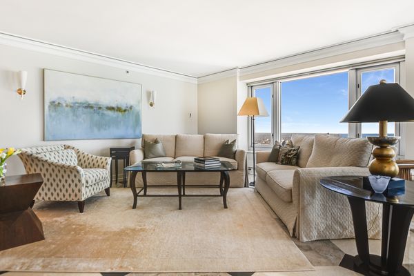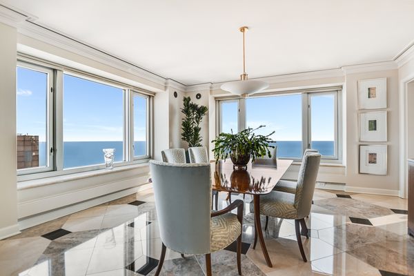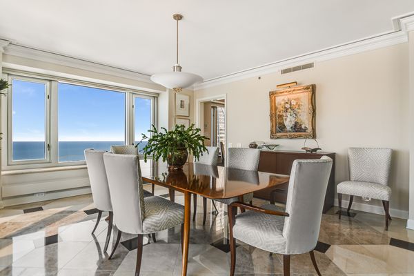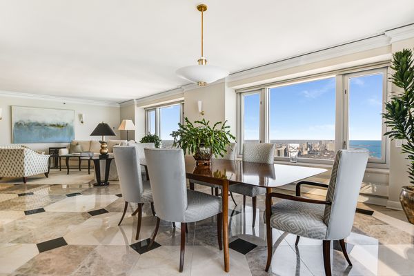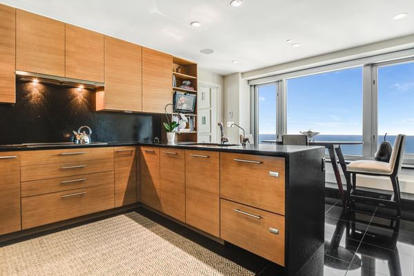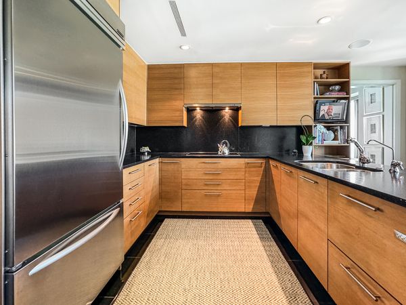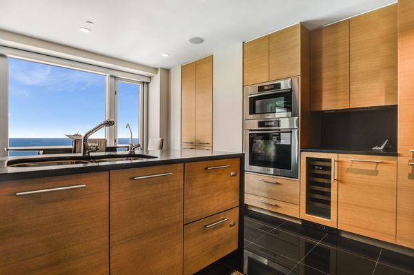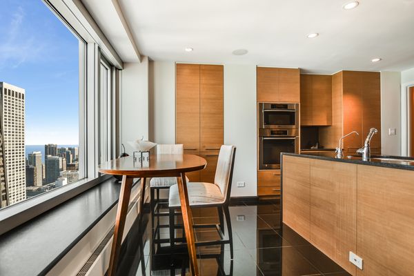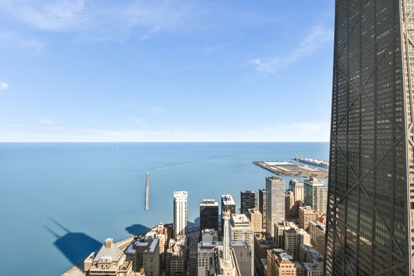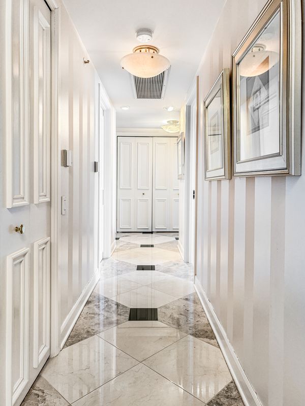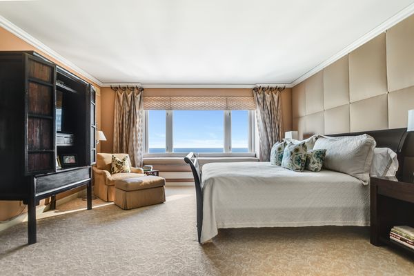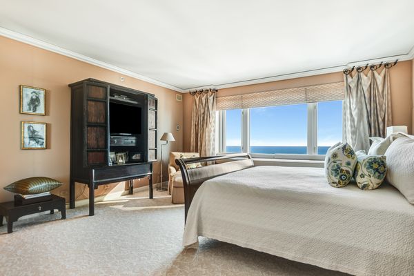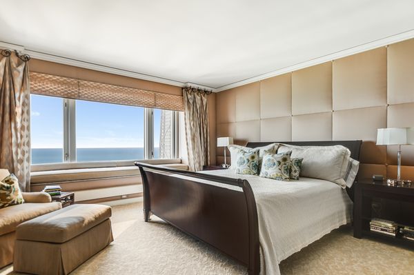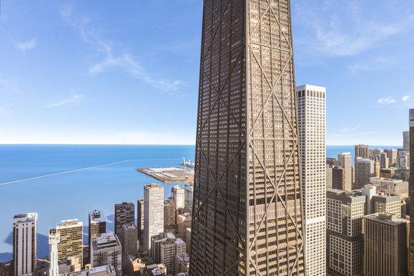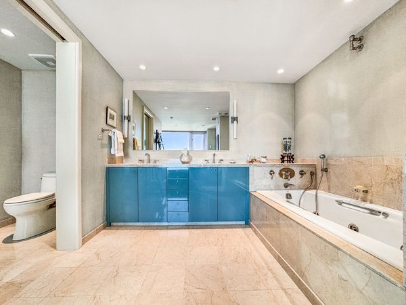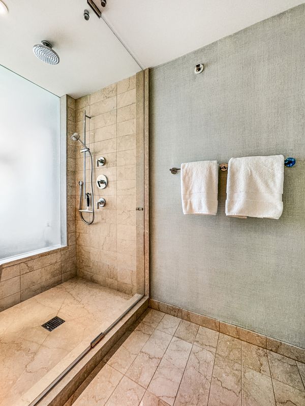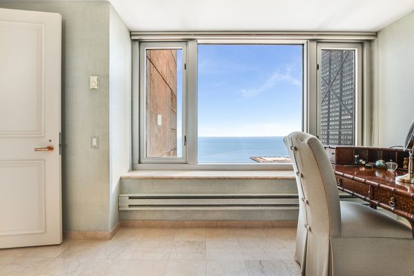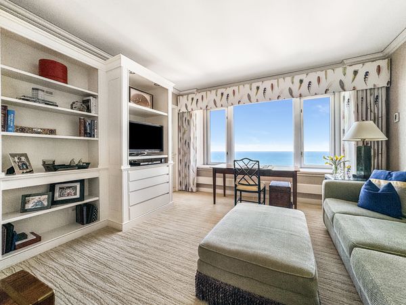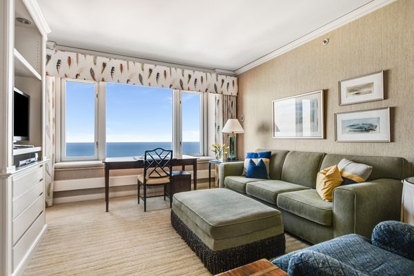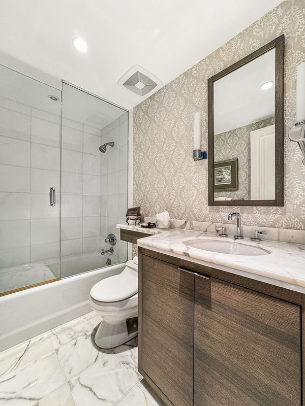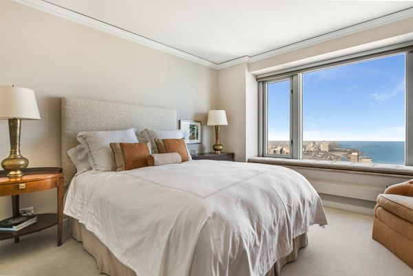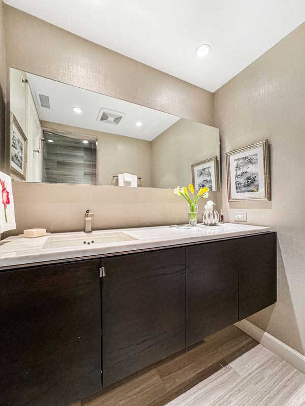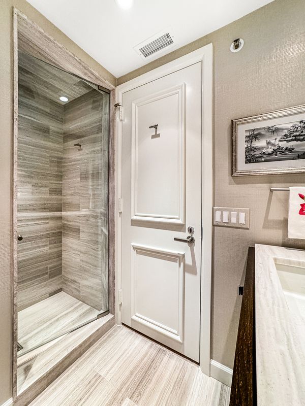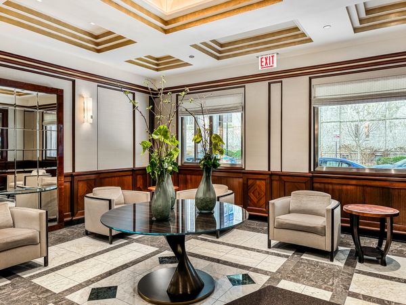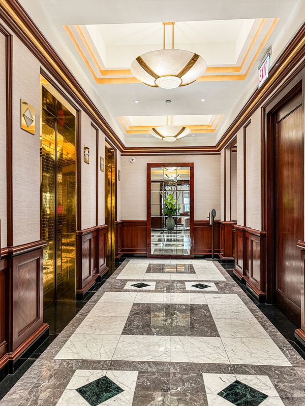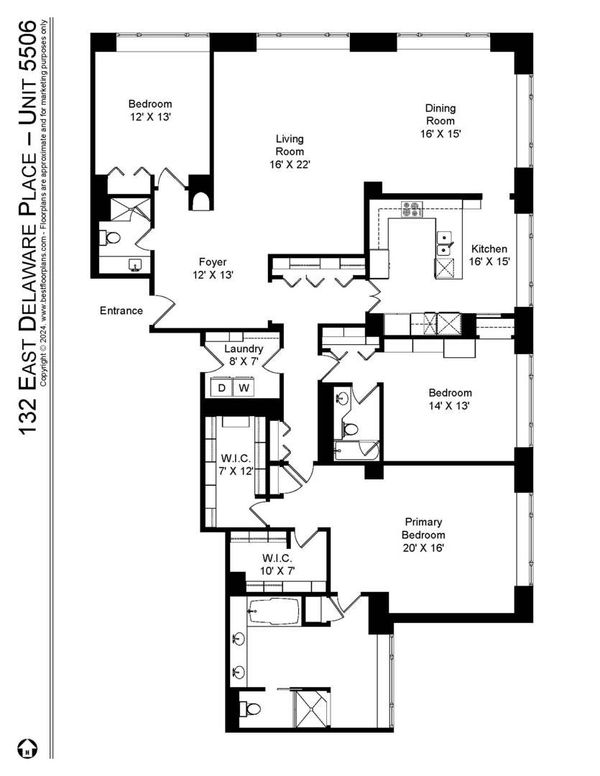132 E Delaware Place Unit 5506
Chicago, IL
60611
About this home
Offering the most desirable floorplan among the prestigious condos at 132 E. Delaware, this sophisticated 2, 746 sqft northeast corner 3 bedroom, 3 bath residence is priced to sell! Enjoy stunning views of Lake Michigan from oversized windows throughout. This elegant home offers neutral, upscale finishes, including crown molding, designer lighting, marble and granite flooring, custom wall and window treatments, and more. The efficient renovated kitchen has everything you need -- beautiful walnut cabinetry with abundant storage, black granite counters with a modern satin finish and waterfall edge, under-counter and recessed lighting, and top-quality appliances, including a Miele induction cooktop and a SubZero wine refrigerator. All three bedrooms are spacious and have custom-built-out closets; the primary bedroom has two large walk-in closets. All three full baths have been updated and include new or refinished vanities, Kalista or Fantini hardware, Toto toilets, and new lighting. Other features include a laundry room with a full-size front-loading LG washer/dryer, two HVAC systems, auxiliary baseboard heat, central humidification, and a Bang & Olufsen audio system with built-in speakers. Building amenities include professional management, full-time door staff, additional storage, an onsite garage offering monthly self-park and valet options, and hourly guest parking. Residents enjoy discounted access to the 5-star Four Seasons hotel, including guest rooms, health club memberships, spa services, restaurants, and room service. World-class shopping and dining are at your doorstep; you can access the Shops at 900 (retail mall) without leaving the building! Life doesn't get much easier than this!
