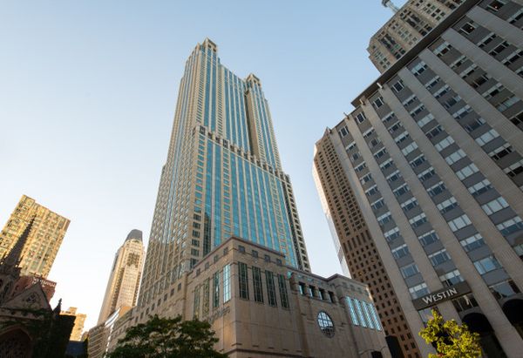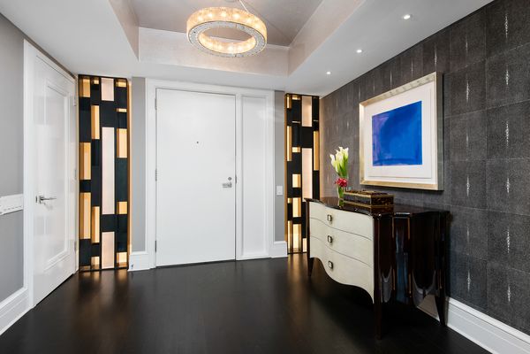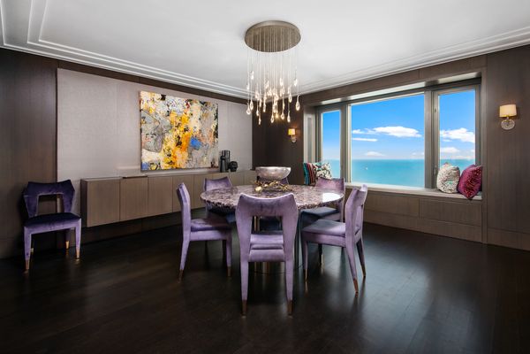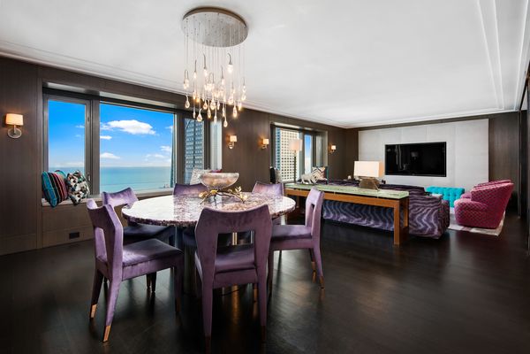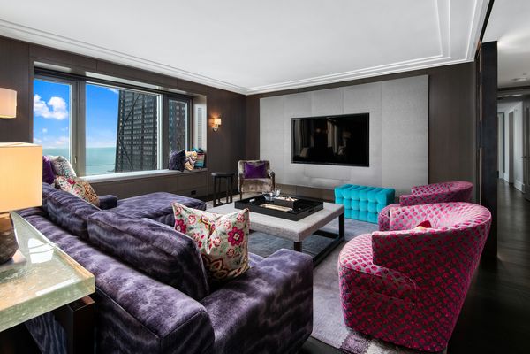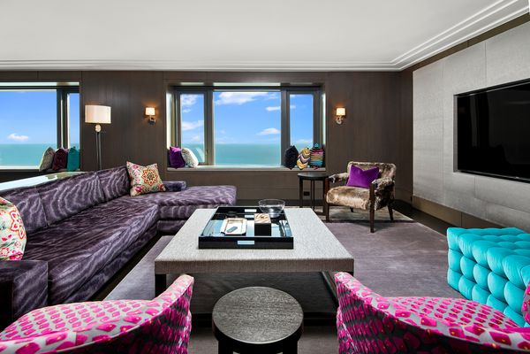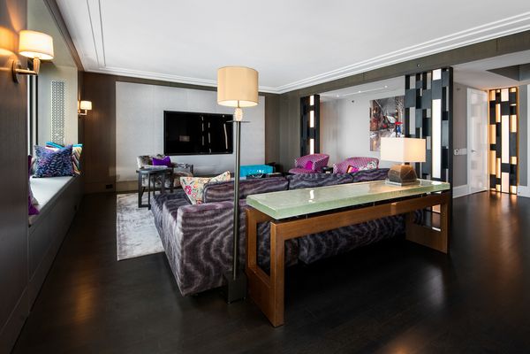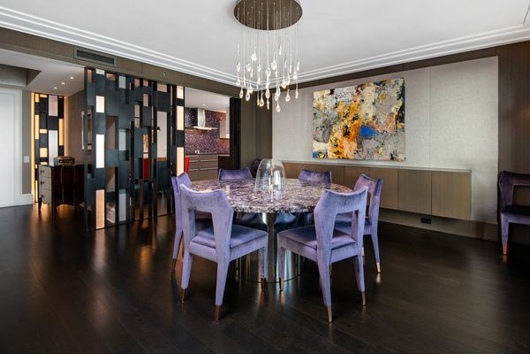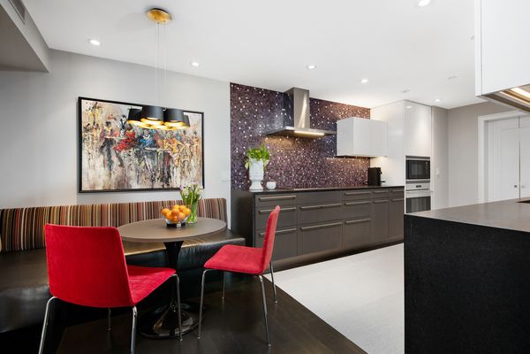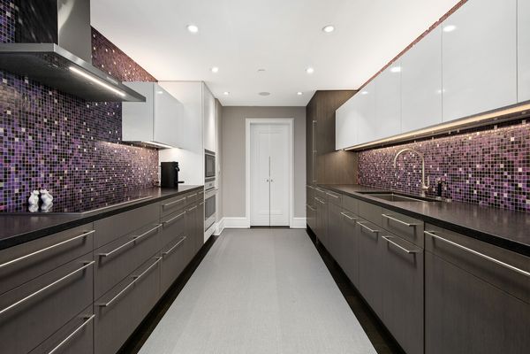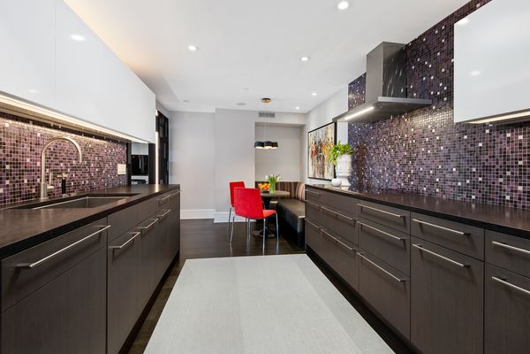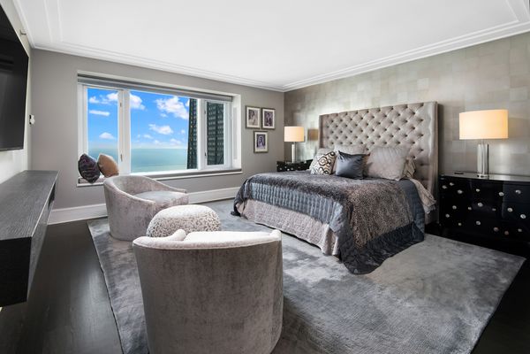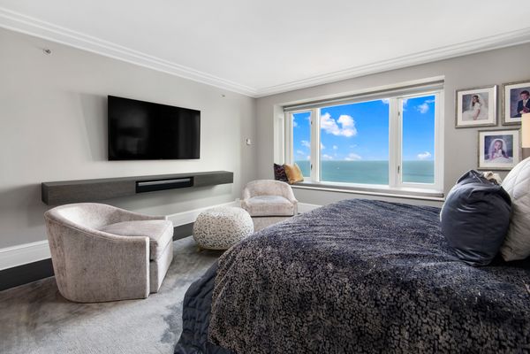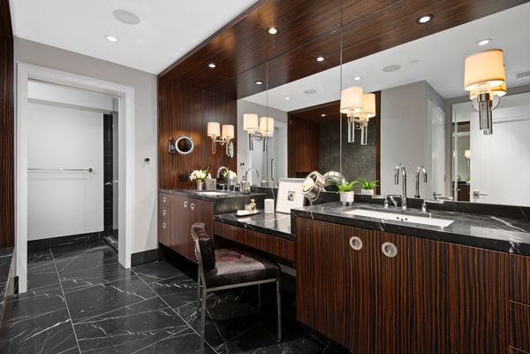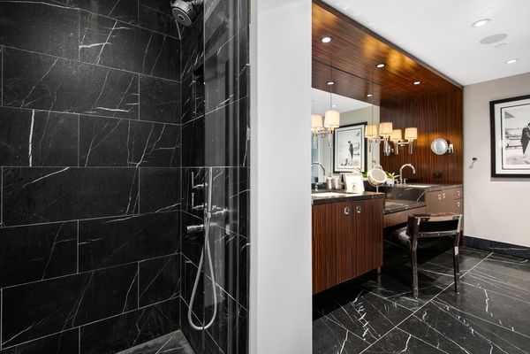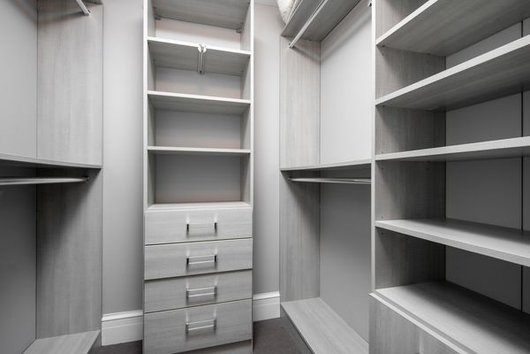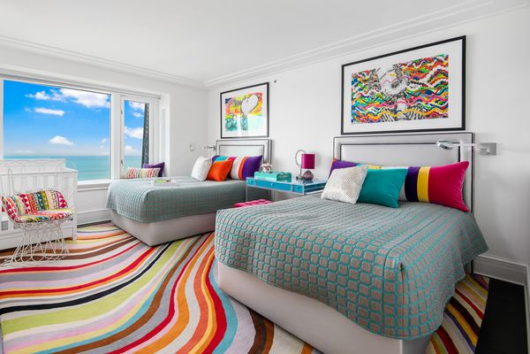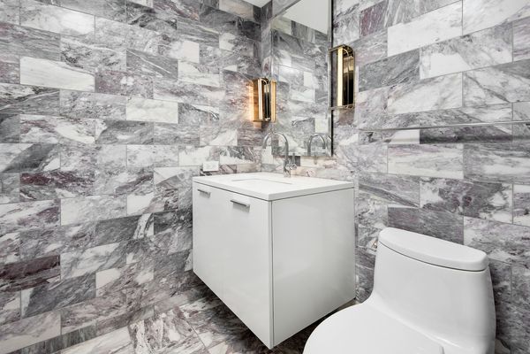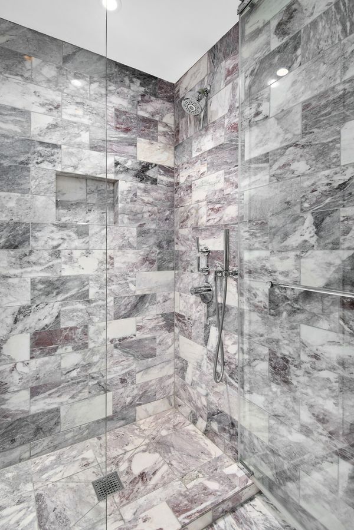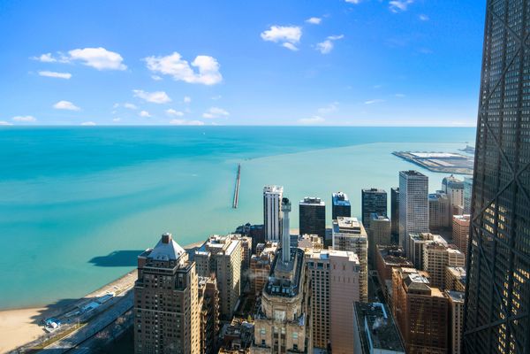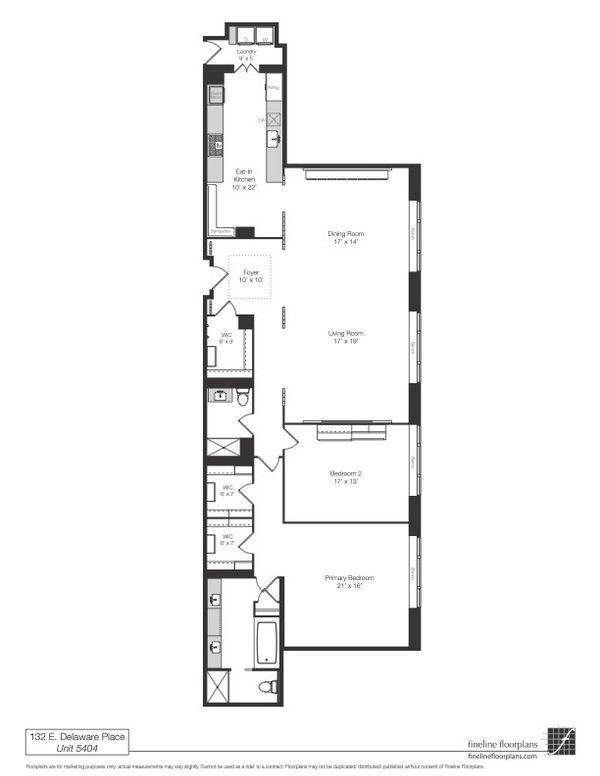132 E Delaware Place Unit 5404
Chicago, IL
60611
About this home
Indulge in the ultimate luxury living experience perched above the Four Seasons Hotel, where this 2-bedroom, 2-bathroom home has been completely transformed by interior designer Michael Richman. Enjoy iconic Lake Michigan and skyline views from this preferred east-facing, meticulously renovated space, finished with the materials and craftsmanship we've come to expect in a home of this caliber. A welcoming foyer, complete with oversized walk-in closet, leads to sprawling living and dining rooms, featuring white oak hardwood flooring, custom millwork, built-in's anchoring both ends, all accented with steel & resin LED columns creating an atmosphere of sophistication and style; motorized blinds, and A/V automation included. The eat-in kitchen, with custom banquette, delivers gleaming cabinetry and ample pantry space, complimented with a striking backsplash, and outfitted with SubZero and Wolf appliances. A full-size laundry room is sited conveniently behind kitchen. The expansive primary suite continues the vision, including dual walk-in closets, and a lavish Nero Marquina marble spa-bath with steam shower and separate soaking tub, dual sinks with Dornbracht fixtures, heated floors, and linen closet. The spacious second bedroom boasts a custom closet armoire, chic second bathroom, also with heated flooring. Outstanding services include 24-hour door staff, and access to the Four Seasons dining, spa, pool, and fitness center, along with room service. On-site valet or self-parking available. Welcome home to the premier Magnificent Mile location where everything a world-class city like Chicago has to offer, is right out your front door.
