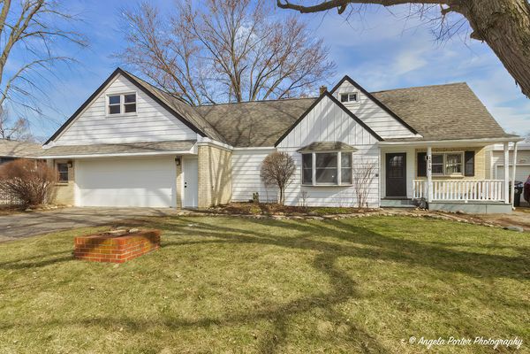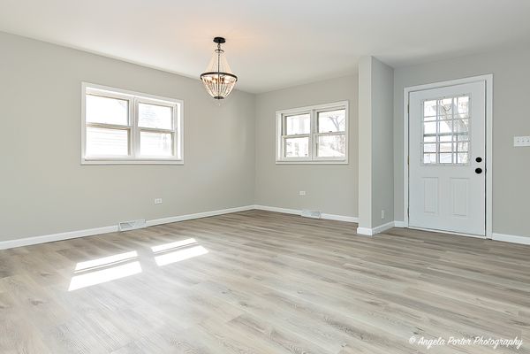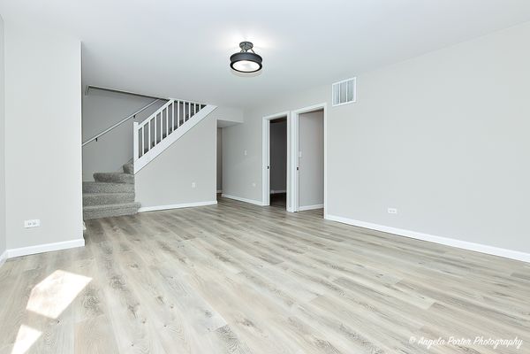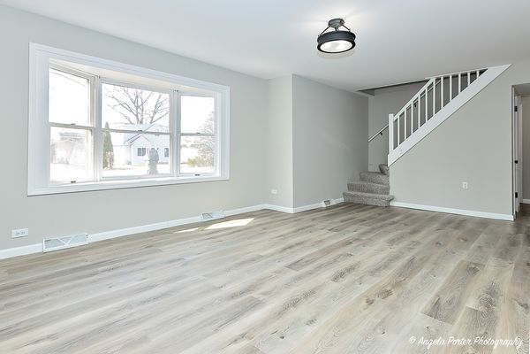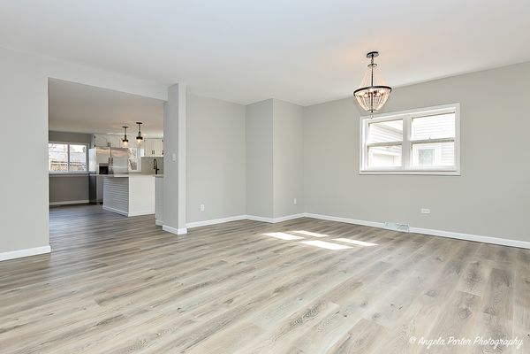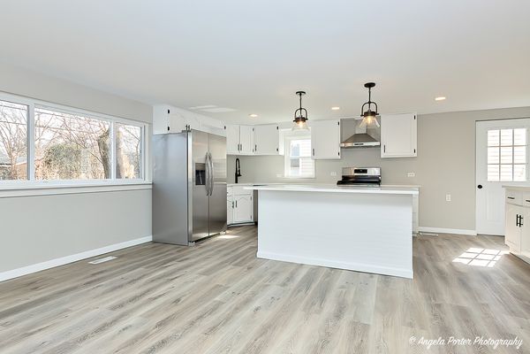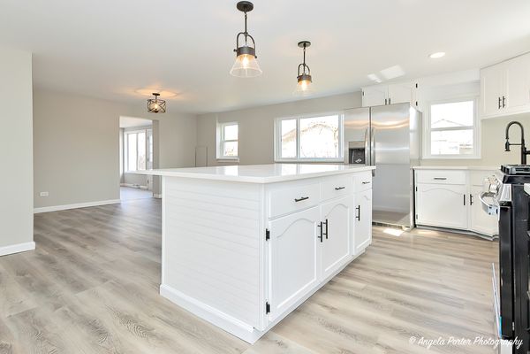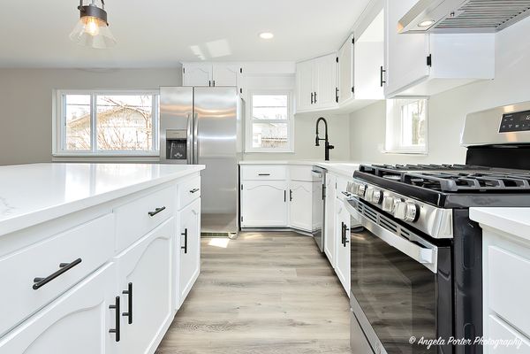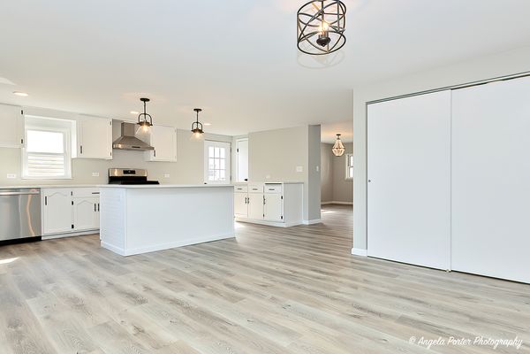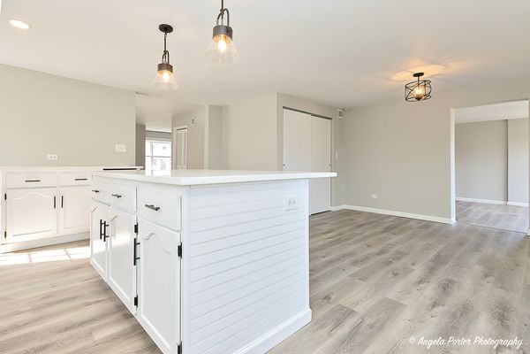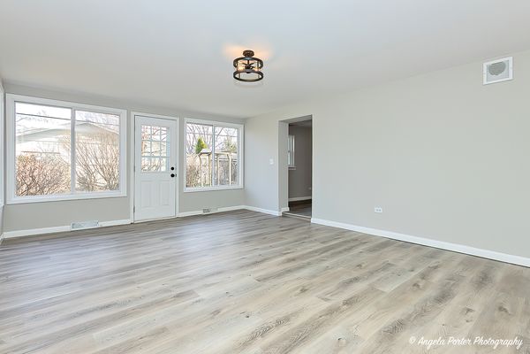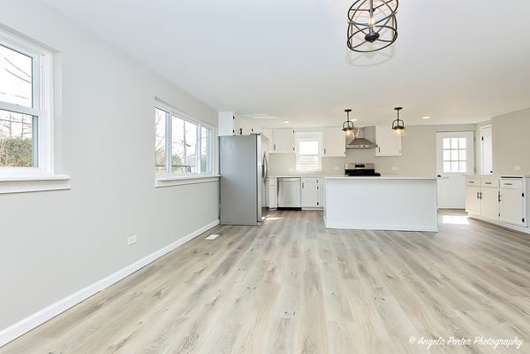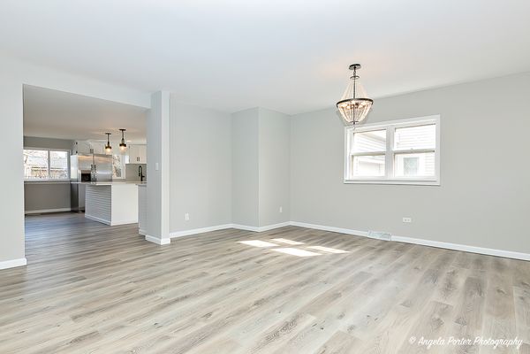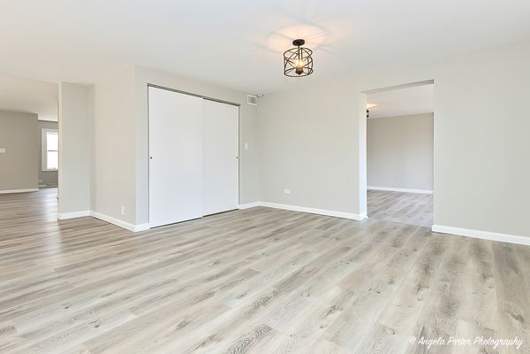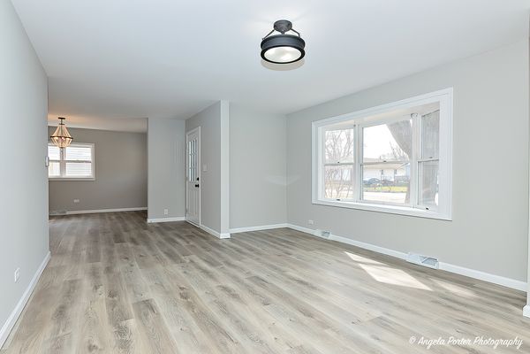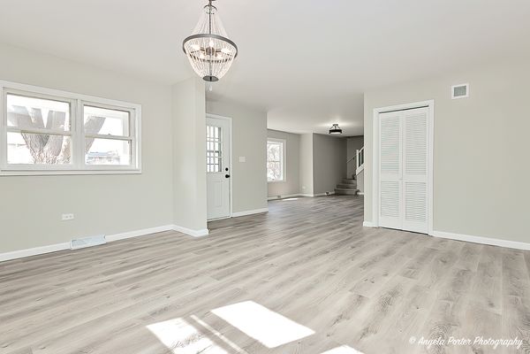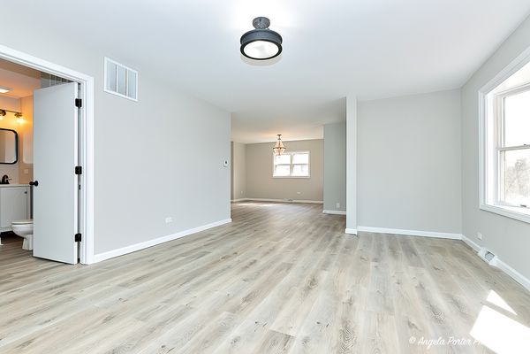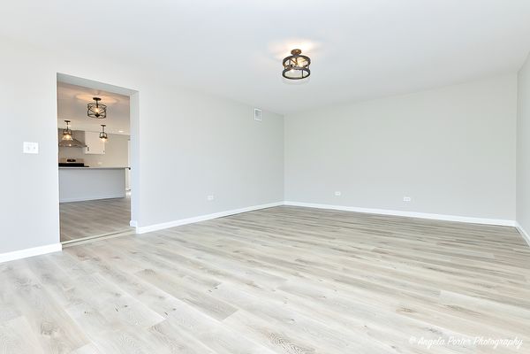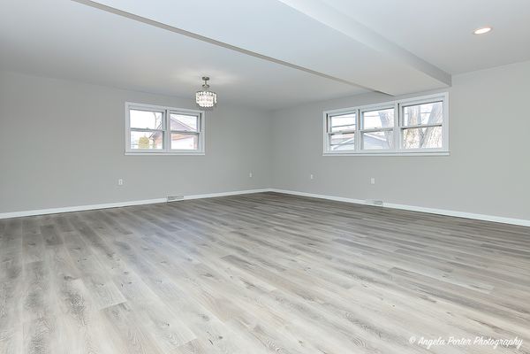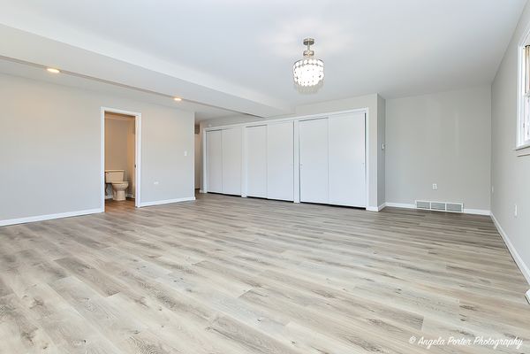1319 Turnbull Drive
Round Lake Beach, IL
60073
About this home
Looking for the biggest and the best? Look no further! Welcome to this magnificent custom home that has been fully redone! Boasting unparalleled comfort and luxury at every turn. As you approach, you're greeted by the grandeur of two expansive driveways leading to an oversized 2.5-car garage, ensuring ample parking space plus a cozy front porch to greet you. Stepping inside, you're immediately struck by the spaciousness and sophistication of the interior. The foyer opens up to a beautifully appointed living room and dining area, perfect for hosting gatherings or unwinding after a long day. Large windows flood the space with natural light, creating an inviting ambiance that welcomes you home. The heart of the home lies in the sprawling kitchen, an entertaining enthusiast's dream come true. Featuring a large center island, quartz countertops stainless steel appliances, and abundant cabinet storage, this kitchen is equipped to handle any cooking endeavor with ease. Whether you're preparing a casual breakfast or hosting a lavish dinner party, this kitchen is sure to impress. Adjacent to the kitchen, you'll find a sizable laundry room, complete with ample storage and workspace, making household chores a breeze. The kitchen flows right into a spacious and bright family room. Outside, the private backyard beckons you to enjoy the beauty of nature and soak in the sunshine. Whether you're hosting a barbecue with friends or simply enjoying a quiet evening under the stars, this outdoor space is perfect for creating lasting memories. The main floor primary suite is a haven of tranquility, offering a spacious retreat complete with a walk-in closet and a luxurious new bathroom. Step into the spa-like oasis, featuring modern fixtures, three closets and providing the perfect escape from the stresses of everyday life. A King size bed won't be a problem with these room sizes! Main floor private office is great for work from home- storage needs, work out area... Ascending the staircase, you'll discover five additional bedrooms, each offering comfort and privacy for family members or guests. With plenty of closet space and natural light, these bedrooms provide the perfect amount of space for whatever your needs are. In summary, this custom home offers the epitome of luxury living, combining thoughtful design, upscale amenities, and unparalleled comfort to create an exceptional living experience for you and your loved ones. Welcome home.
