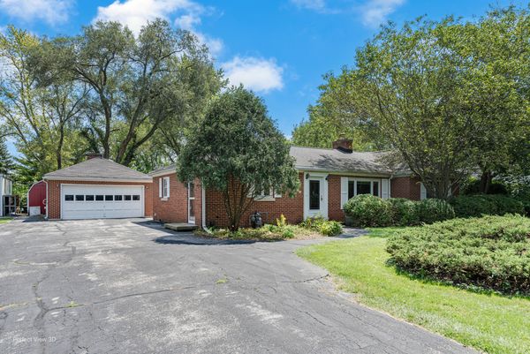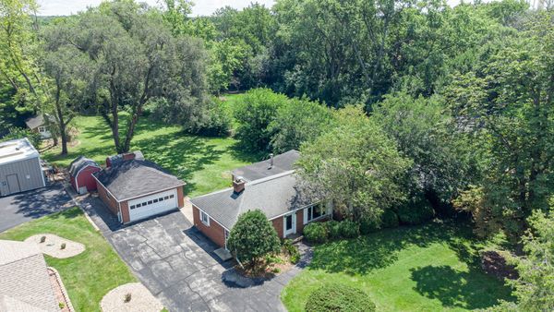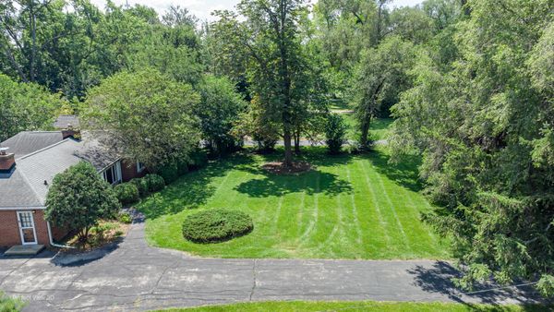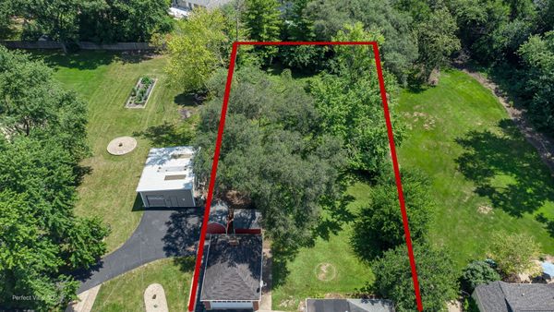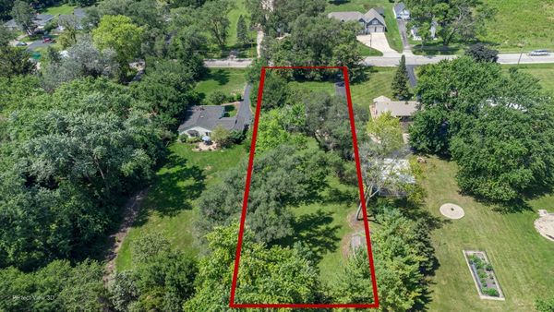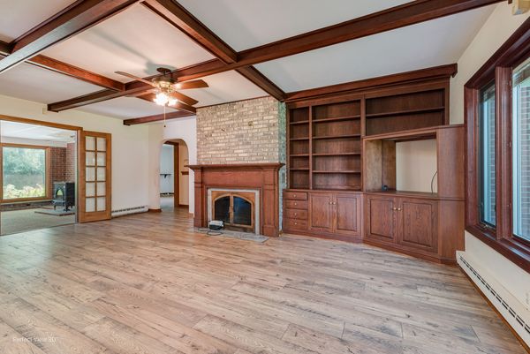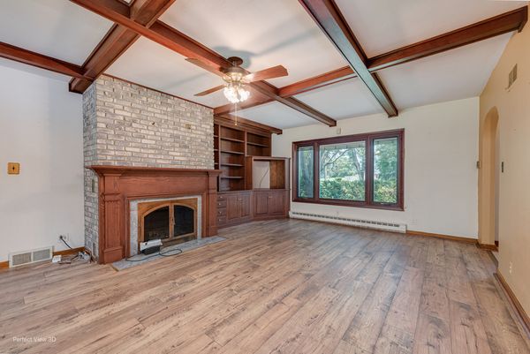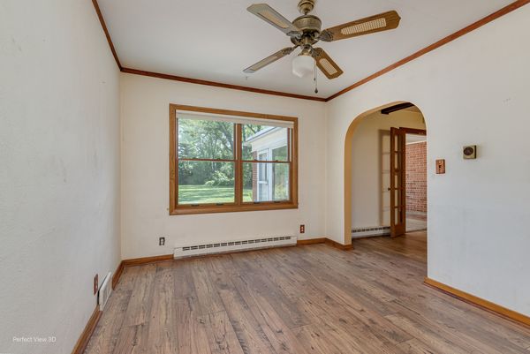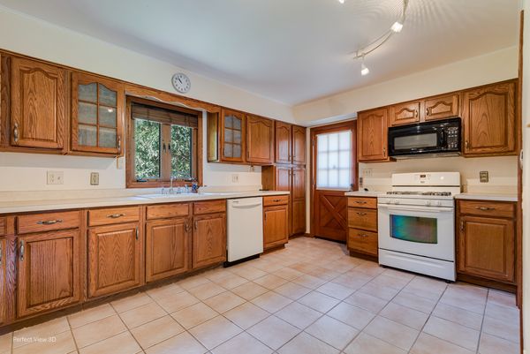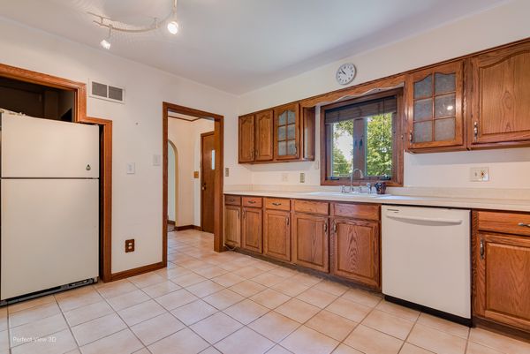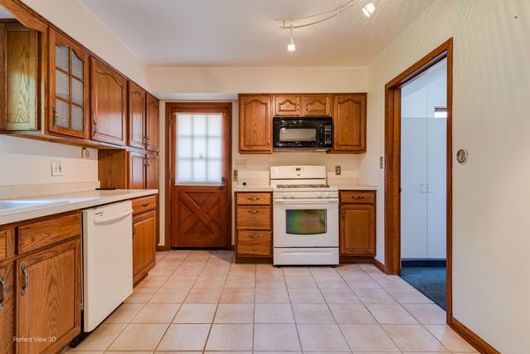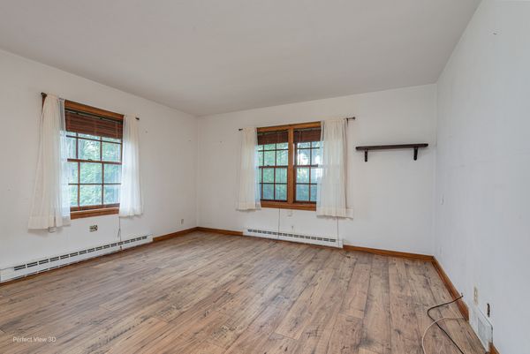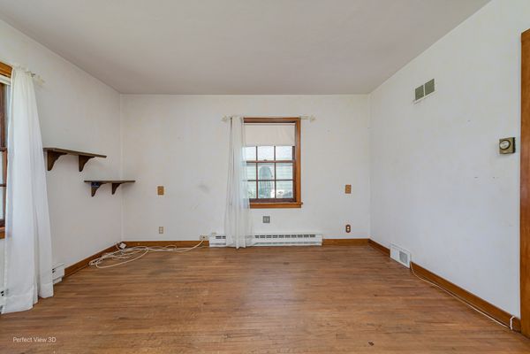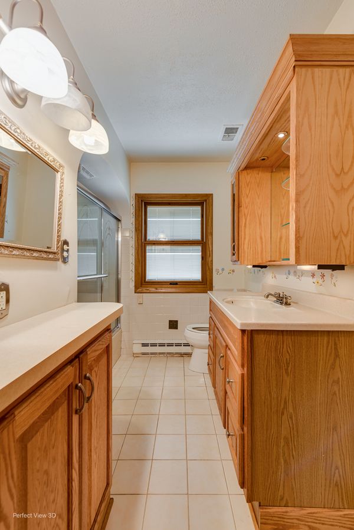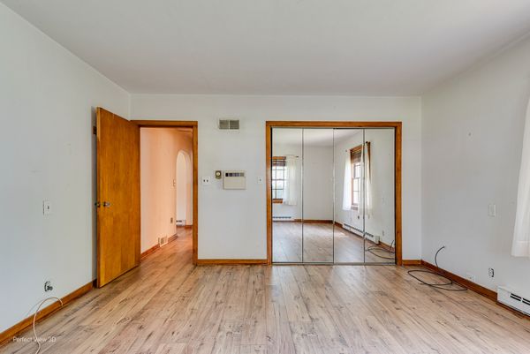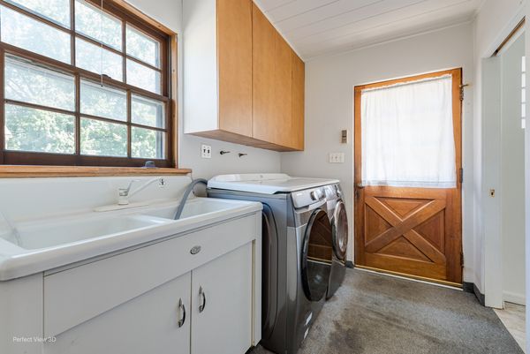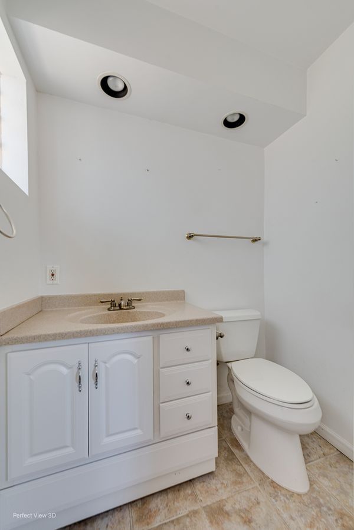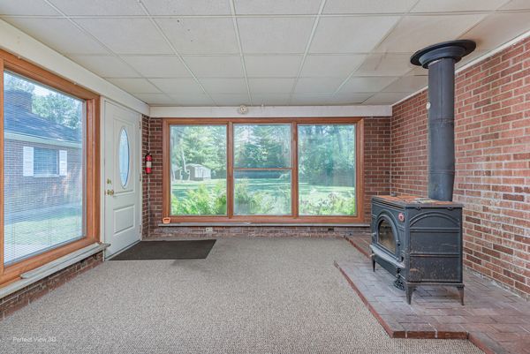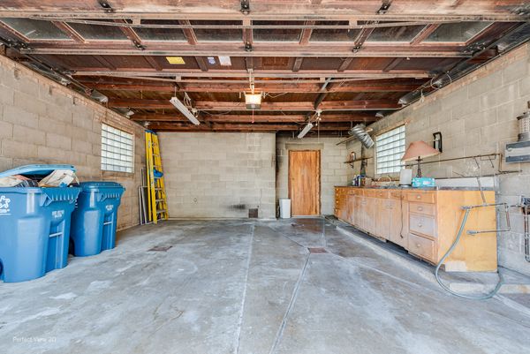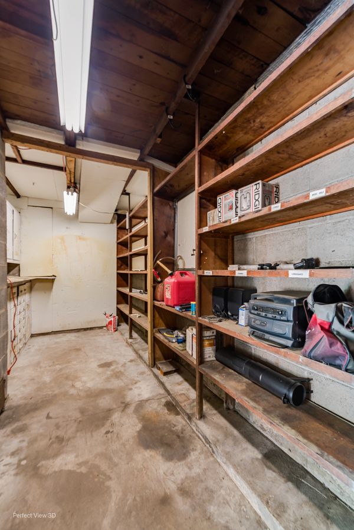1319 N Randall Road
Aurora, IL
60506
About this home
1319 N. Randall Rd., Aurora, IL is a 1950s brick ranch that offers a blend of vintage vibe and modern convenience, perfectly suited for those seeking to utilize their design ideas. Situated on a generous 3/4 acre lot with no homeowner association, this property provides ample space and freedom to create your outdoor vision. Step inside to discover the living space featuring 2 ample size bedrooms and 1.5 bathrooms. The living room, dining room, and bathroom were upgraded with Pella windows in 2017, ensuring energy efficiency. The living room has a brick wood-burning fireplace and built-in shelving. Upgraded hard surface flooring installed just three years ago for $10K in the living room, hallway, and bedrooms. Wood trim and millwork throughout the home enhance its timeless appeal. The three seasons room is equipped with a wood-burning stove and Pella windows for better insulation, making it a versatile space for year-round enjoyment. The kitchen and laundry areas are well-appointed, with a new washer added in April 2024. Essential updates include a new water heater installed in April 2024, a central air conditioner replaced in 2022, and the roof replaced in 2014. The furnace, approximately 10 years old, ensures reliable heating throughout the winter months. The property features a 2.5-car brick garage with a dedicated workshop, ideal for hobbyists or DIY enthusiasts. With some handyman work, gardening could be done year-round in the birck greenhouse. The expansive lot provides plenty of front and backyard space for outdoor activities, gardening, or creating your ideal environment. Located in the vibrant community of Aurora, this home offers convenient access to a wealth of amenities. The Aurora Public Library, Fox Valley Park District and Vaughn Athletic Center provide excellent recreational and educational opportunities for residents of all ages. Commuters will appreciate the proximity to major highways, including 2 miles to I-88, making the journey to downtown Chicago a breeze. Nearby shopping centers, dining options, and entertainment venues cater to all tastes and preferences, ensuring that everything you need is within reach. Aurora, IL 60506, is a thriving and diverse community, home to excellent schools and numerous parks and trails for outdoor enthusiasts. Spend your weekends exploring the beautiful outdoors, with ample hiking, biking, and picnicking opportunities. The community is welcoming and inclusive, offering a variety of events and activities for residents to enjoy throughout the year. Home is sold "as is".
